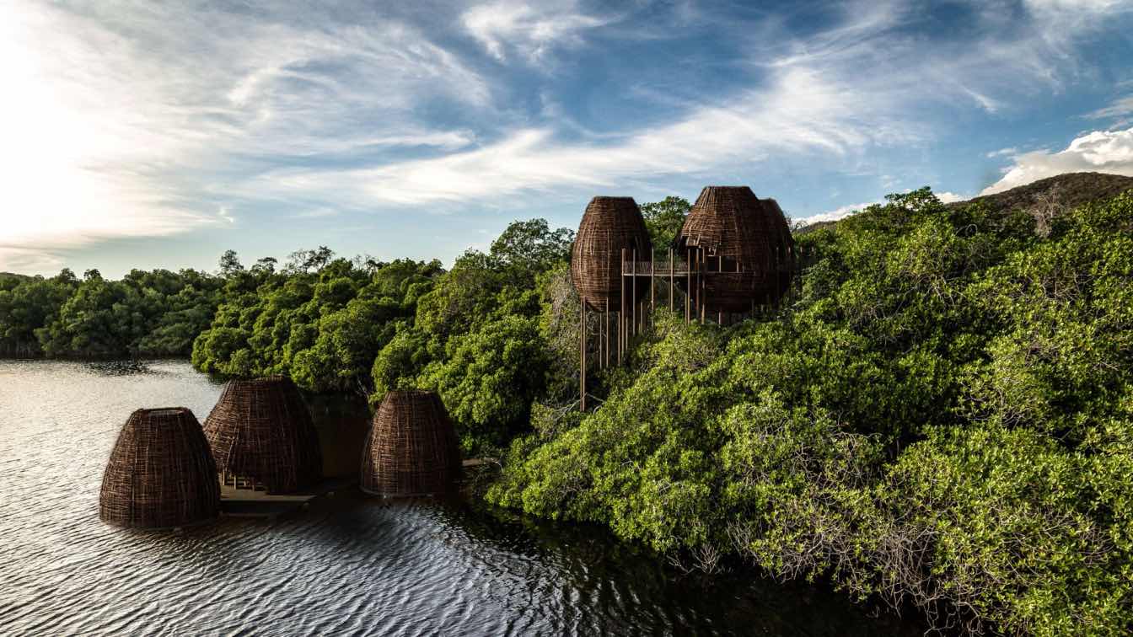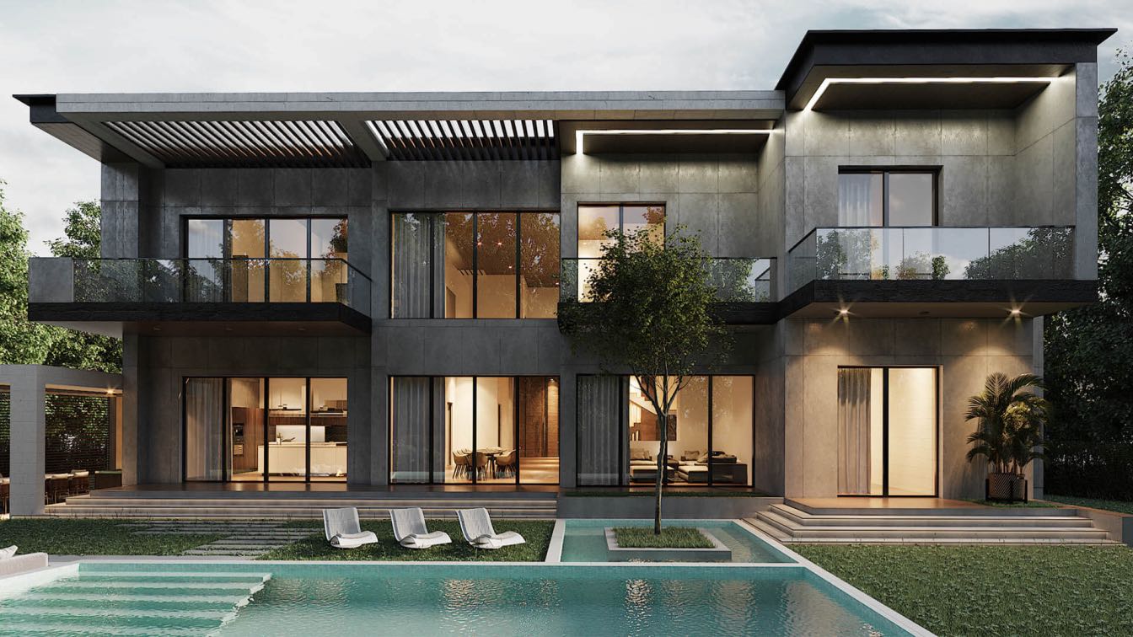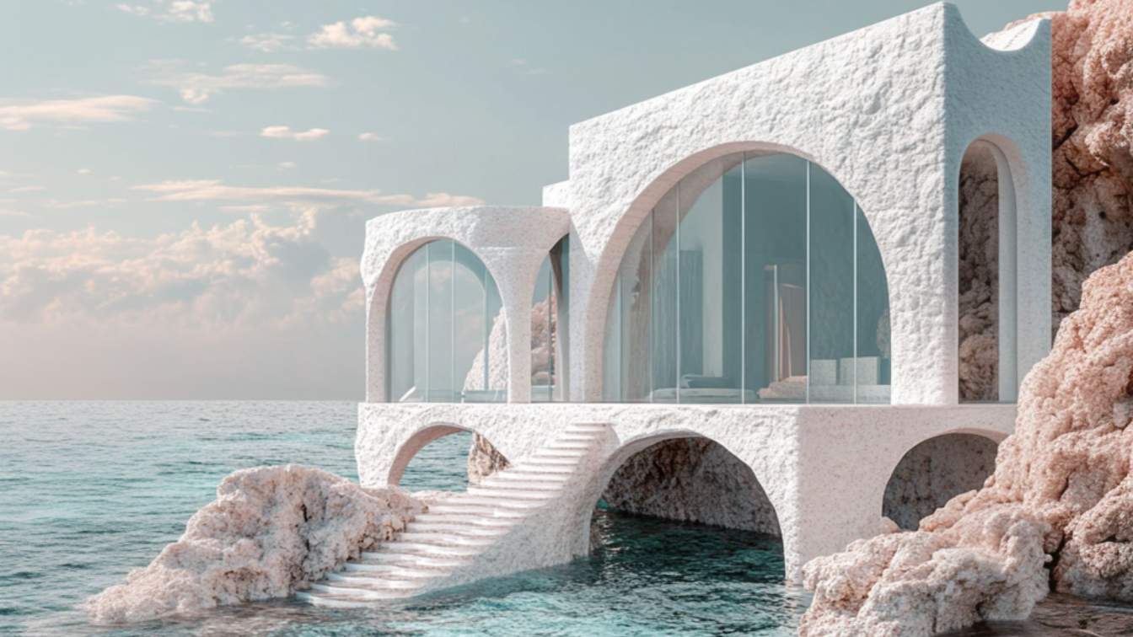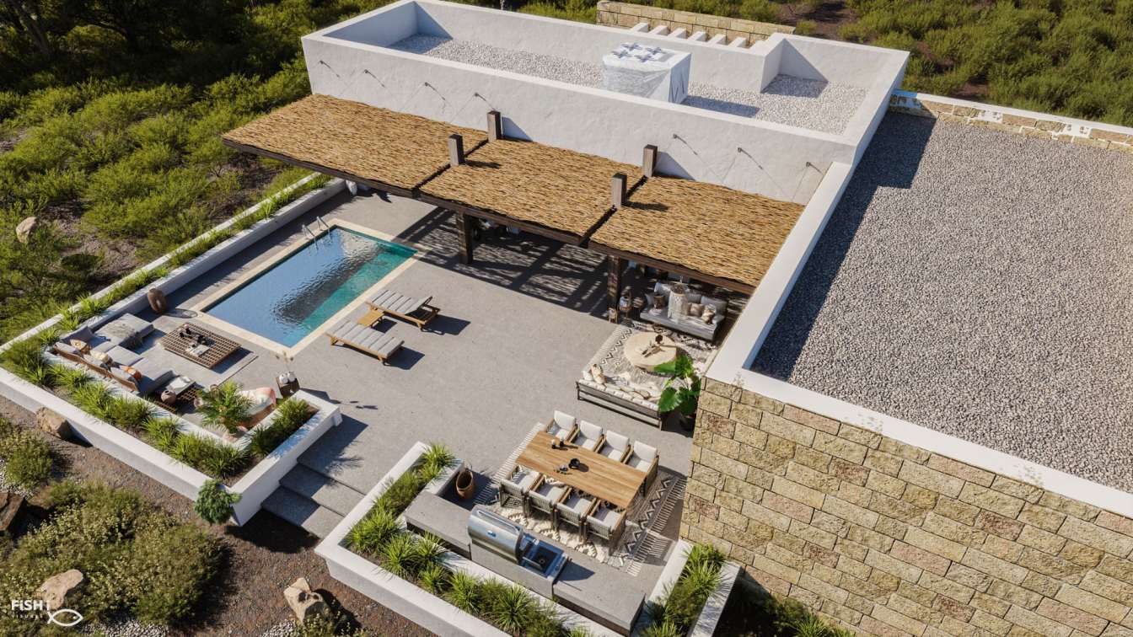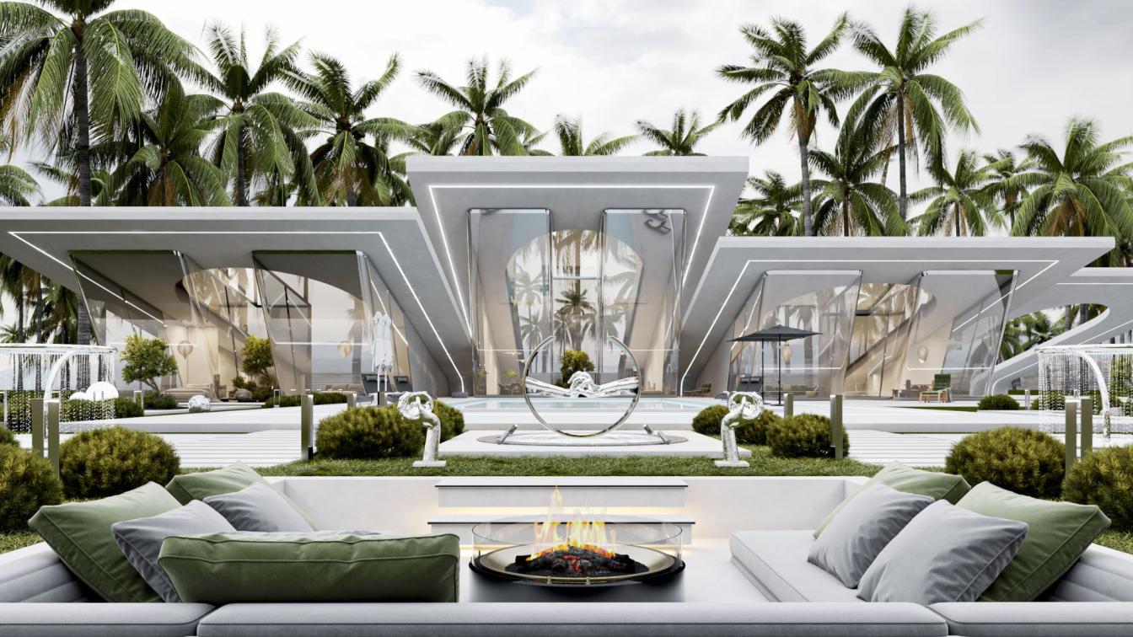Tetro Arquitetura: The paths explore community, shared experiences and human integration with nature.
The branches covering the structures shade the bungalows in a region where temperatures often exceed thirty degrees Celsius.
Thus, form and materiality respond directly to the formulated concepts, integrating architecture into the place through a poetic and sensitive aesthetic.


























