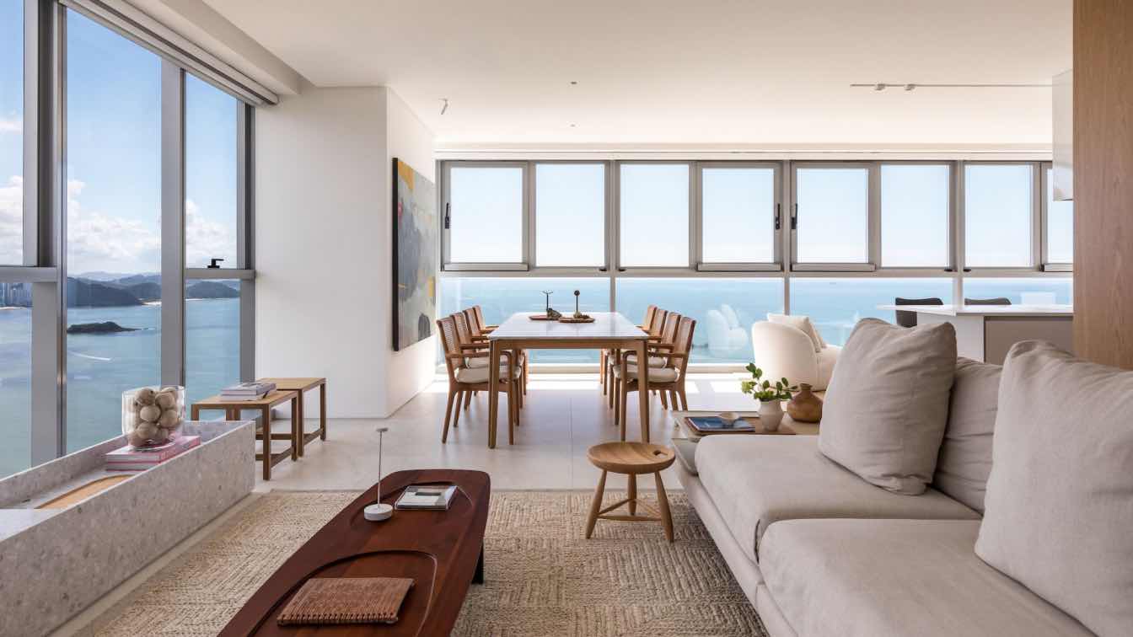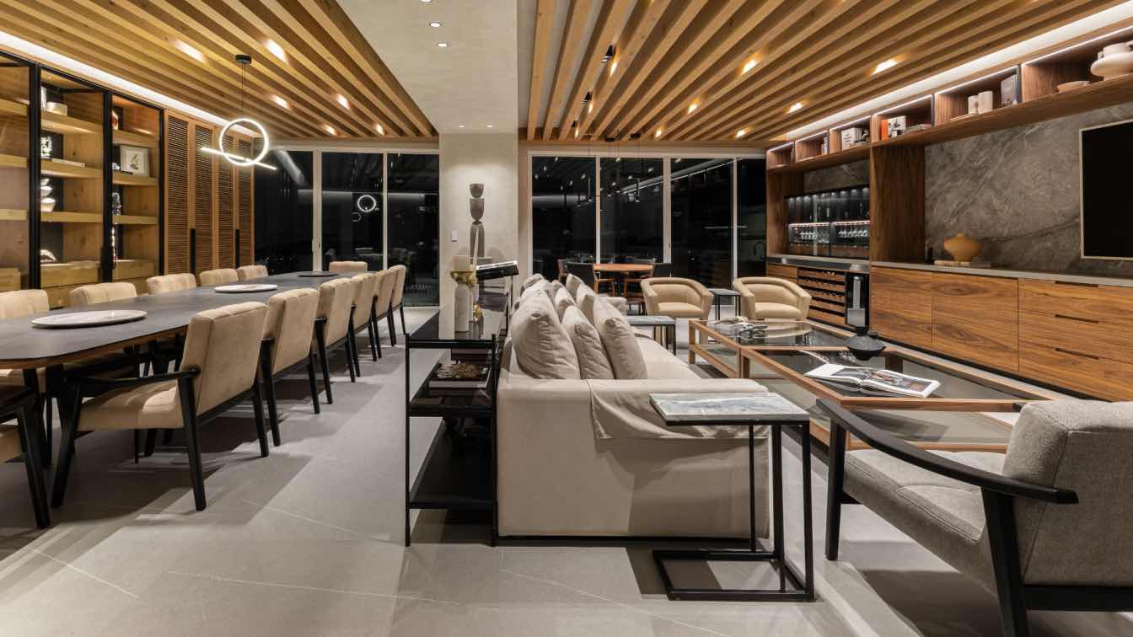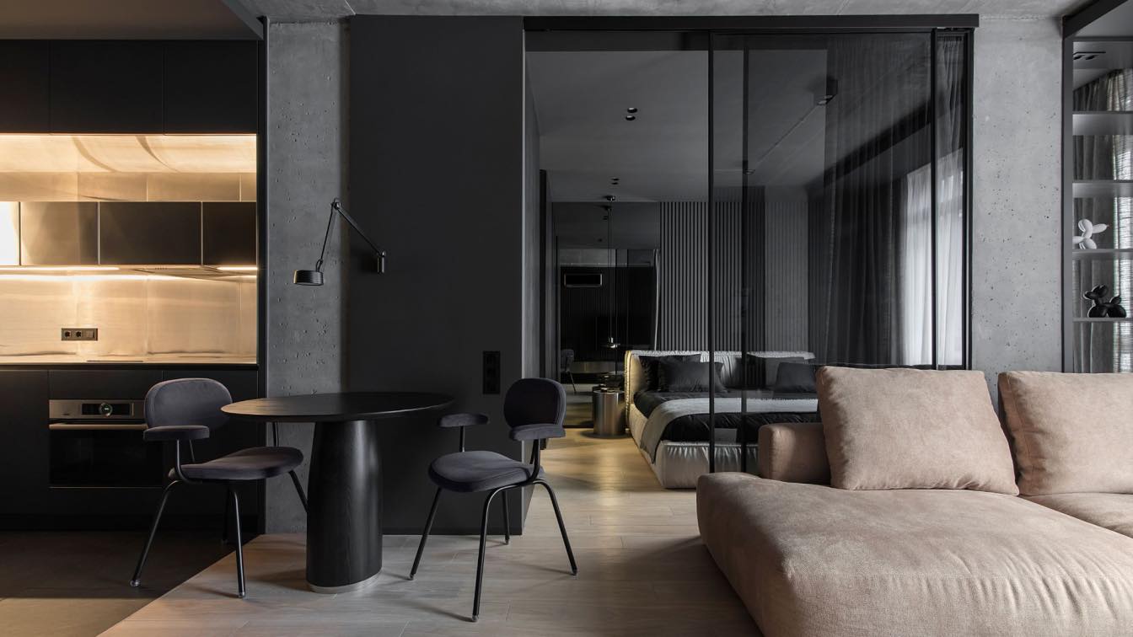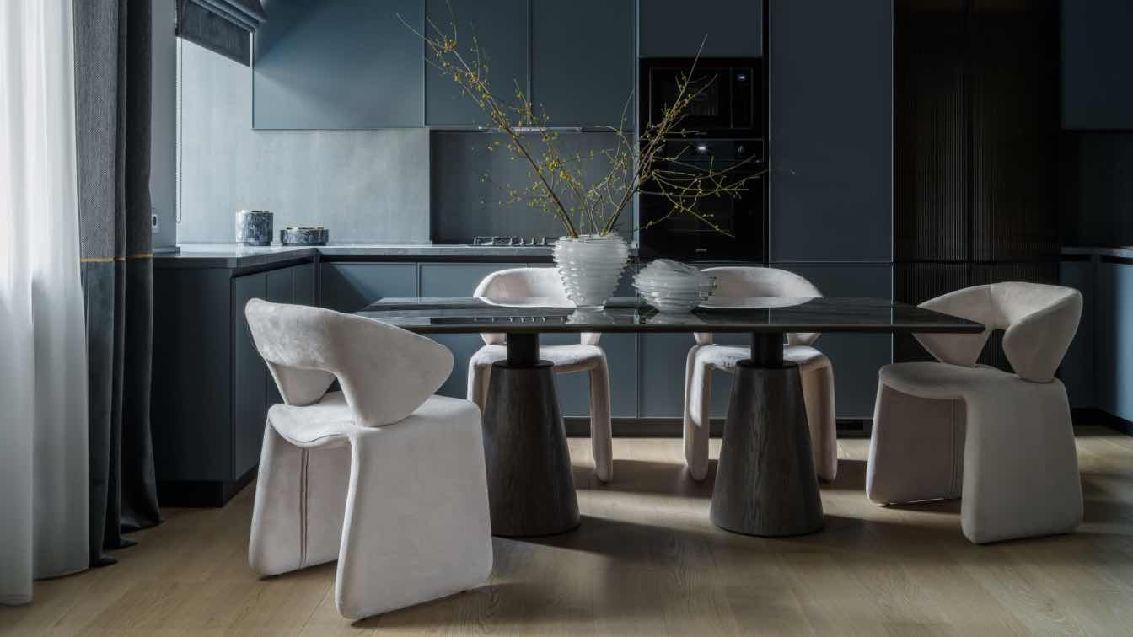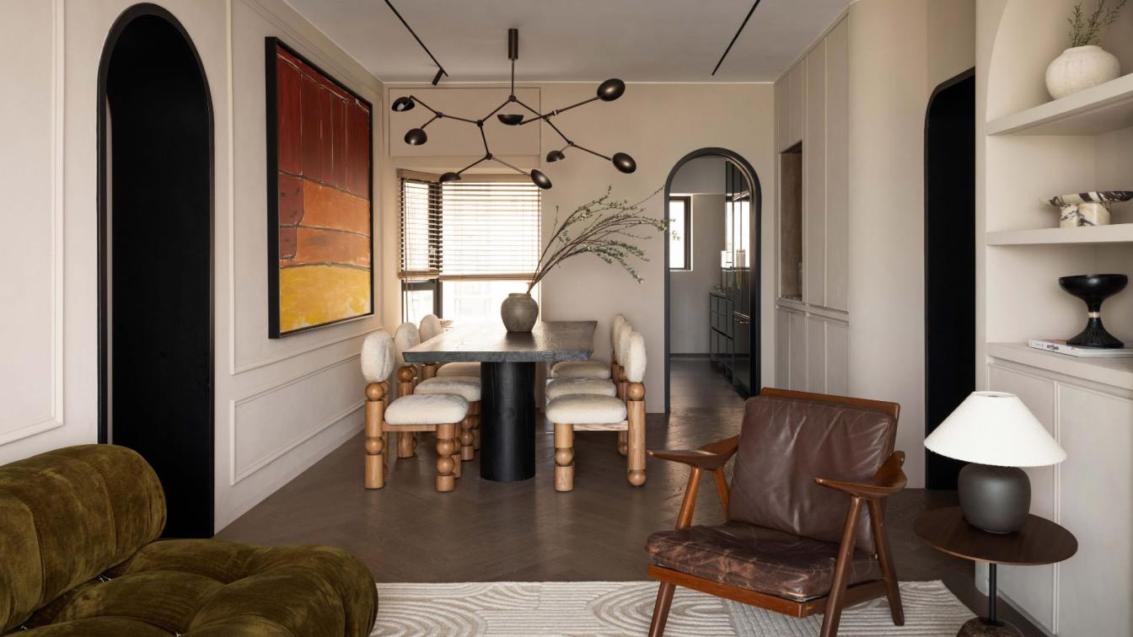Simara Melo: This 236m² apartment has undergone an interior renovation and was developed to be a family retreat on vacation. Residents of a house in Mato Grosso, central-western Brazil, were looking for a property to relax and enjoy leisure time in the south of the country. The clients are a couple with three children: one already married and with the family's first grandchild, and two 15-year-old twin daughters. They reached architect Simara Mello through a friend who had done work with her.
As the property was new and had just been delivered by the construction company, the clients were not interested in making major modifications. In this way, the entire structure and internal finishes, such as flooring and coverings, were preserved. The lighting, furniture and decoration project was carried out. The clients wanted a clean environment, with neutral tones and a minimalist style, and they wanted the exuberant view to be the highlight of the project.
Upon entering the apartment, the entrance hall had LED panel lighting provided by the construction company, which was softened to create a more intimate environment. A Guilherme Wentz lamp, with sensor, was installed to provide soft and welcoming lighting in a neutral space.
A significant challenge in the room was defining the layout, which was redesigned to optimize the incredible panoramic view of the beach that stretches across the entire Barra Sul, in Balneário Camboriú. Two types of carpentry panels were installed, the first, in wood, hides the cabinets that serve both as support for the kitchen and as a disguise for the bathroom door, making it invisible. The second panel, in white lacquer, camouflages the door leading to the corridor, which previously stood out too much in the room.

As the building has an all-glass façade, the TV was positioned with its back to the façade, on a track installed on a stone base, which allows it to run and facilitates cleaning. The sofa was positioned facing the sea, and a blackout blind was installed to provide more comfort during viewing. The decor was light and clean, reflecting the serenity of the coast. The use of light wood, natural fiber materials and stones with a recycled appearance made the space even more cozy.
The client also wanted a piece of art in the room that was neither too neutral nor too prominent. The choice of the piece, arranged behind the Mole armchair, was made with care and a lot of analysis, and the definition only occurred after considering several pieces of different sizes and colors. The chosen piece, from Galeria Cosmos, harmonizes with the environment and enchanted the client.
The couple also highly values Brazilian design and, therefore, pieces from renowned designers such as Arthur Casas, Sérgio Rodrigues and Jader Almeida were selected. Few pieces have been selected with great care to offer style and comfort. Many natural plants were also included to bring more life to the environment.
The kitchen area, which includes a barbecue, was planned to integrate functionality. It was equipped with a large bench that serves both for work and family gatherings. And the couple's suite, which also has a privileged view, involves the comfort of wood on the floor and bookshelf, with the straw headboard, which conveys a feeling of peace.






















