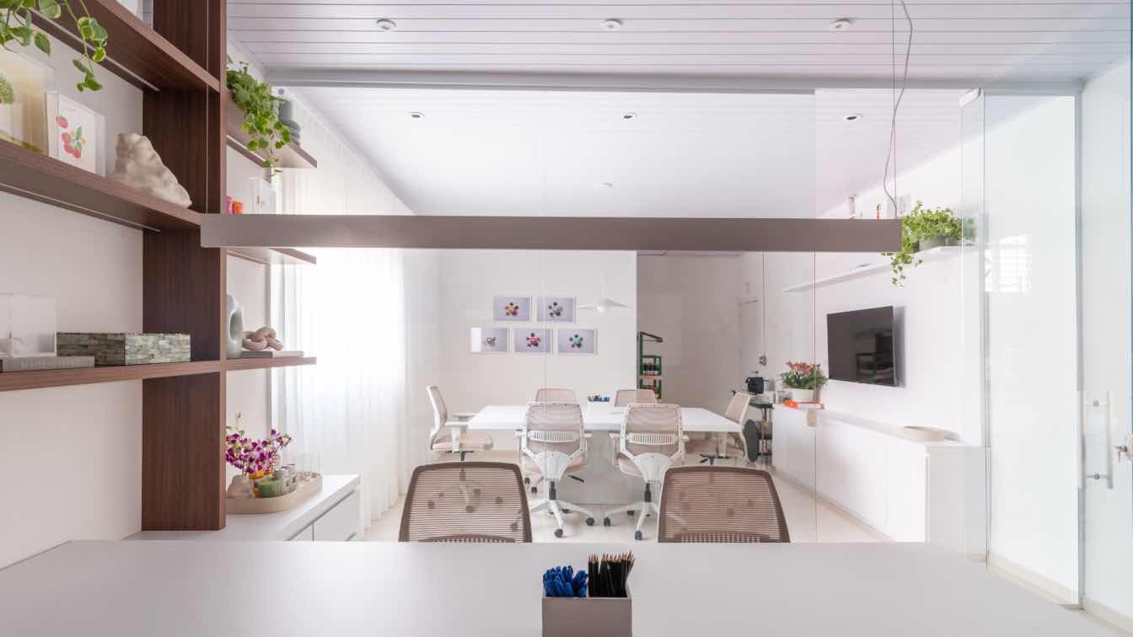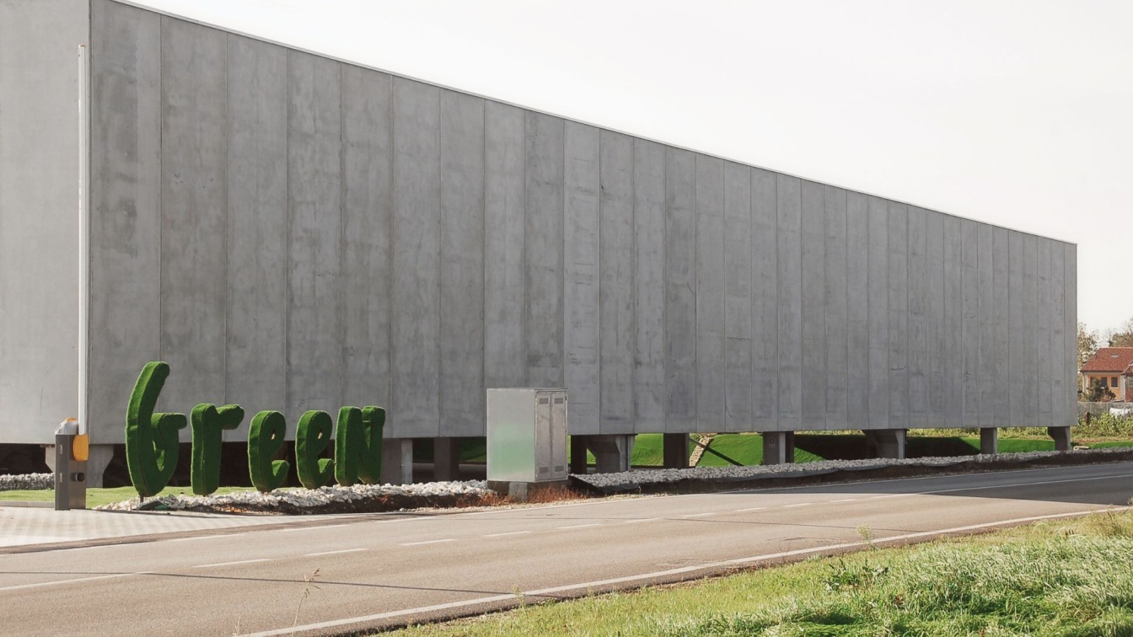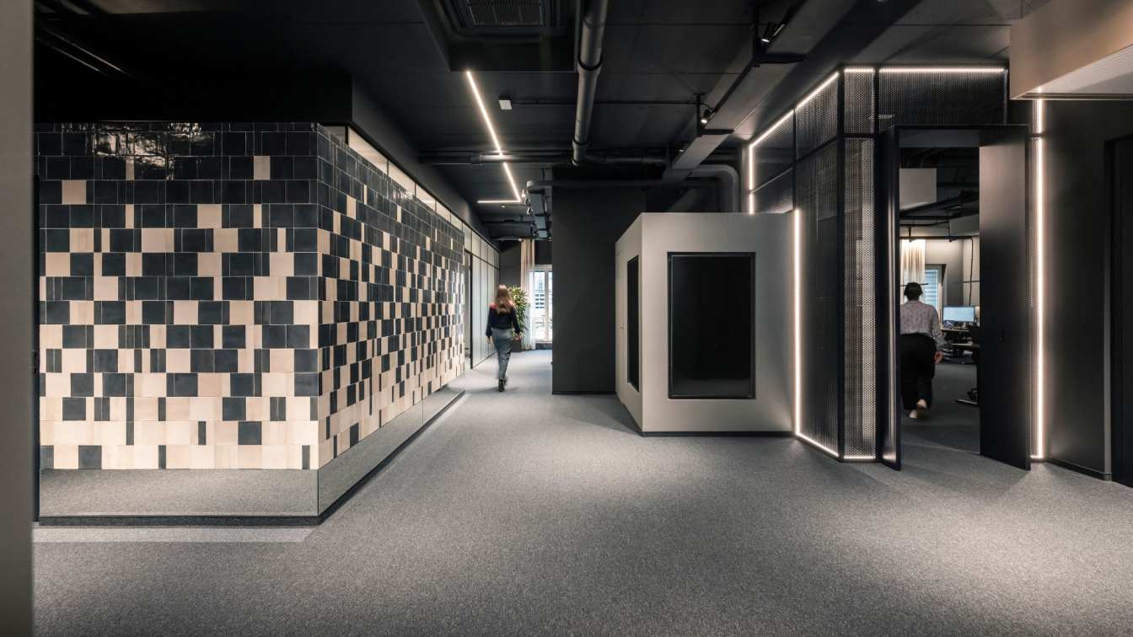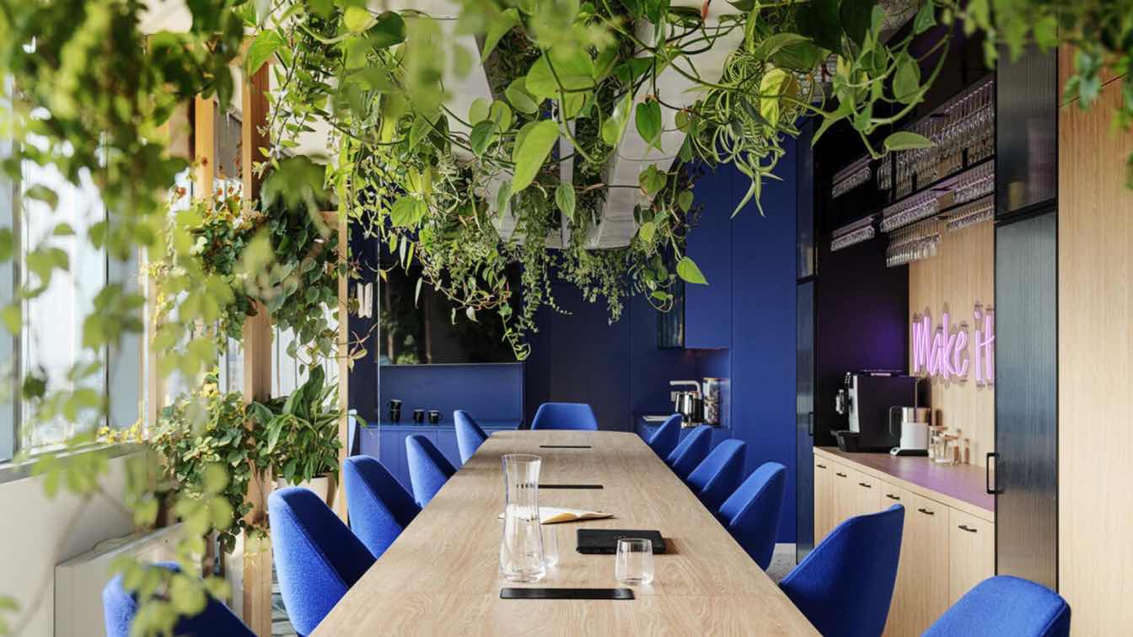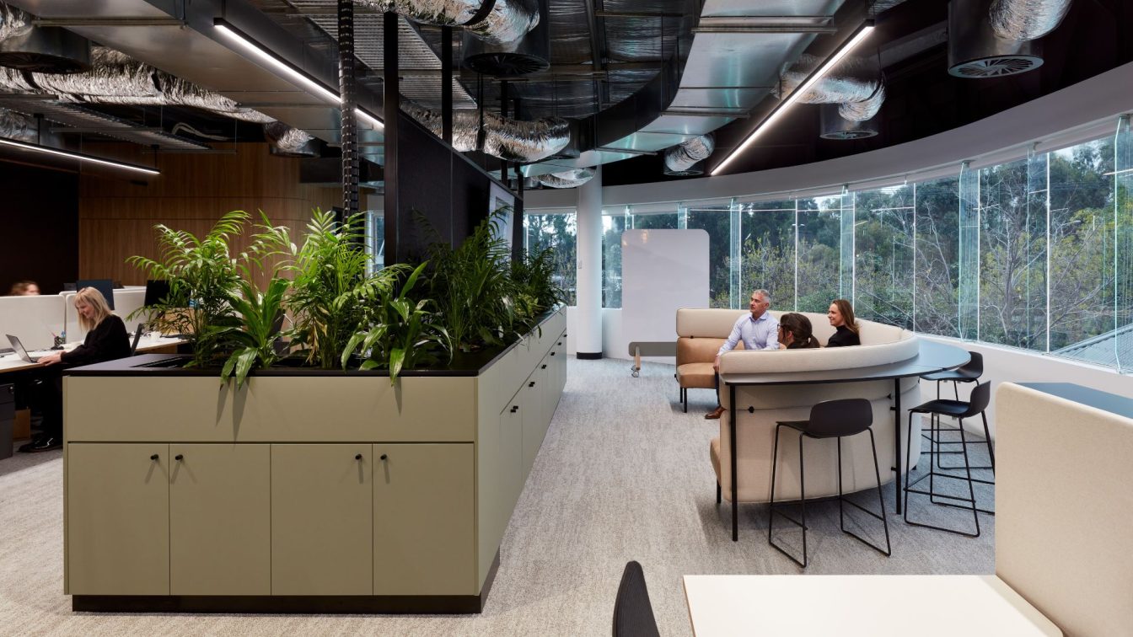Located in the Jd. Piratininga neighborhood in Osasco, the corporate project for the Villa Piva brand spans 90 m² across two floors. The Villa Piva Office, designed by Paula Warchavchik (W.Arquitetura) in collaboration with Paula Caio (Studio Theodora Home), is located within a distribution center and is a remarkable example of transforming an industrial environment into a pleasant and functional workspace.
“The challenge was to create a calm and productive refuge for business meetings despite the hustle and bustle of the neighboring distribution center,” explains architect Paula Warchavchik. The project integrates the office with the industrial environment through large windows that offer a panoramic view of the operations. This visual connection provides employees with a sense of belonging and the opportunity to closely follow the company’s processes.
The choice of materials and finishes was also strategic. The project used white PVC ceiling panels, an economical material that added charm to the space. “Every element of the environment was designed to reflect the brand’s identity, with a large central table and an illuminated bookshelf that merges design with functionality,” adds Paula. The custom carpentry was also carefully planned to be both functional and aesthetically pleasing.
The transformation of the Villa Piva Office exemplifies how an industrial space can be converted into an efficient and visually appealing workspace, meeting the needs of a dynamic team in constant contact with their working environment. The project demonstrates how corporate architecture can balance functionality, aesthetics, and brand identity, creating spaces that are both inspiring and practical.














About W.Arquitetura
Led by architect Paula Warchavchik, W.Arquitetura designs spaces as a co-creation exercise alongside its clients. Throughout her professional journey, Paula has worked in various areas of architecture, including residential, commercial, and corporate projects. This broad experience allows her to tailor each project to the specific needs of her clients, regardless of the type. Each project is uniquely crafted, based on the routines and needs of those who will inhabit the space.

