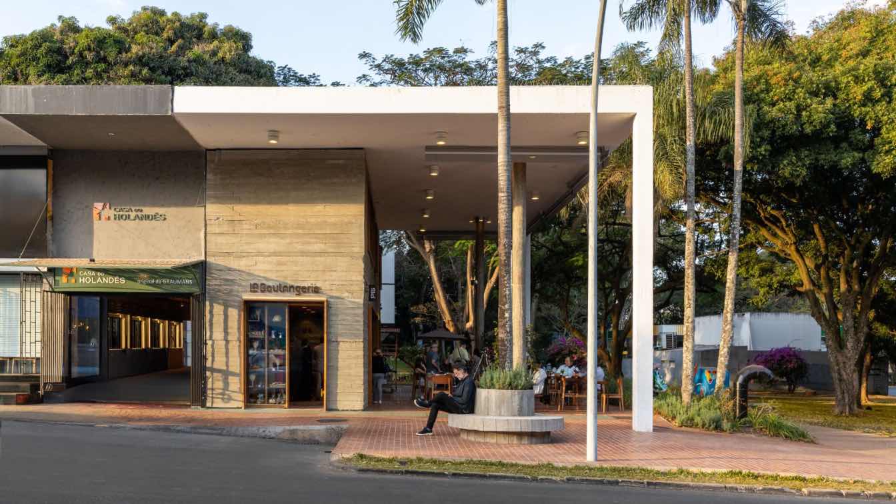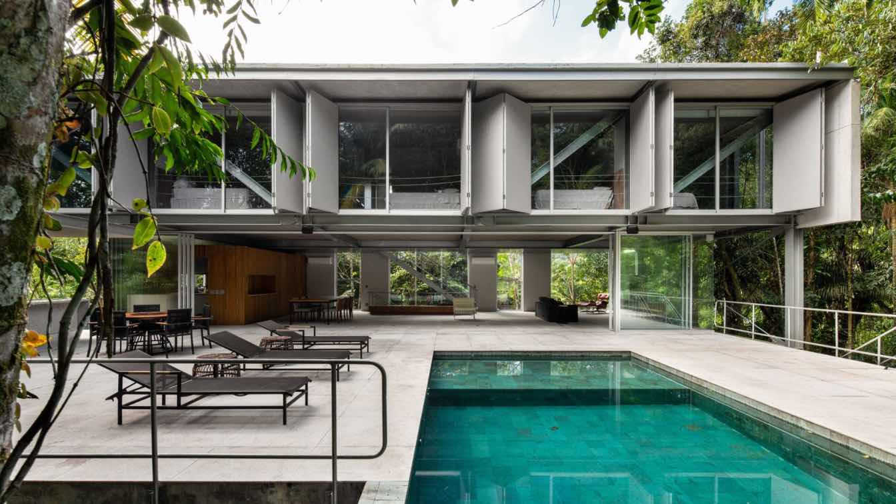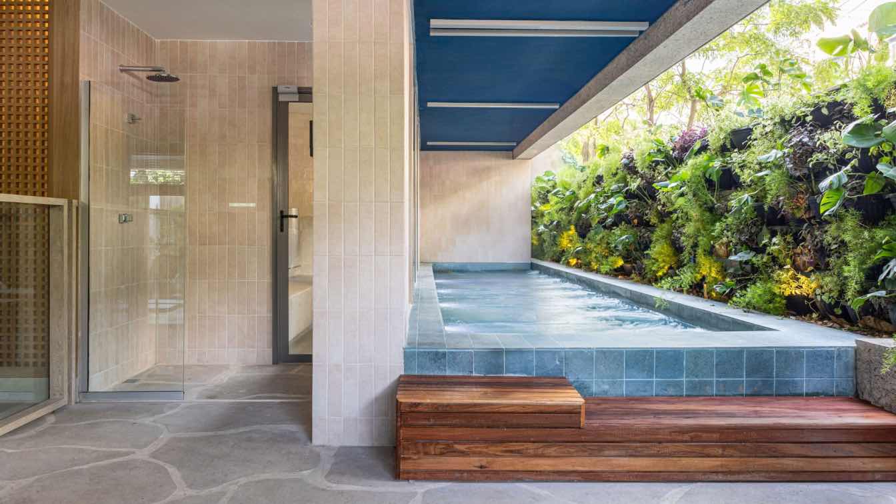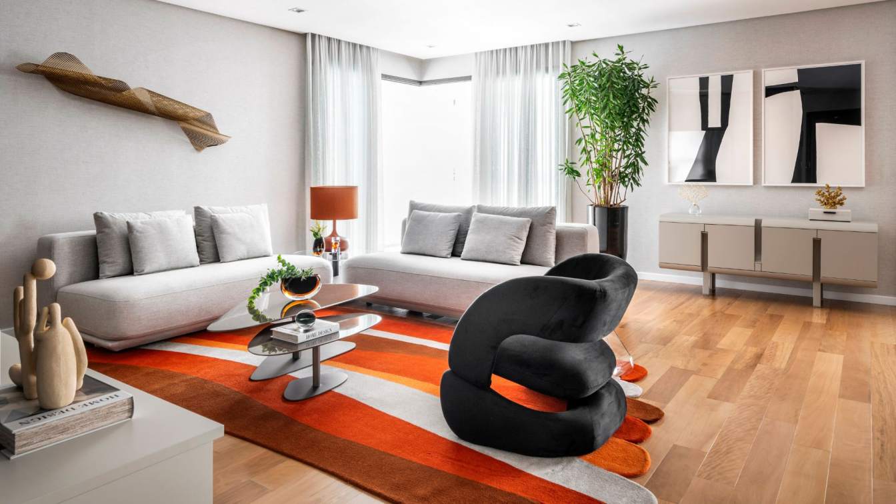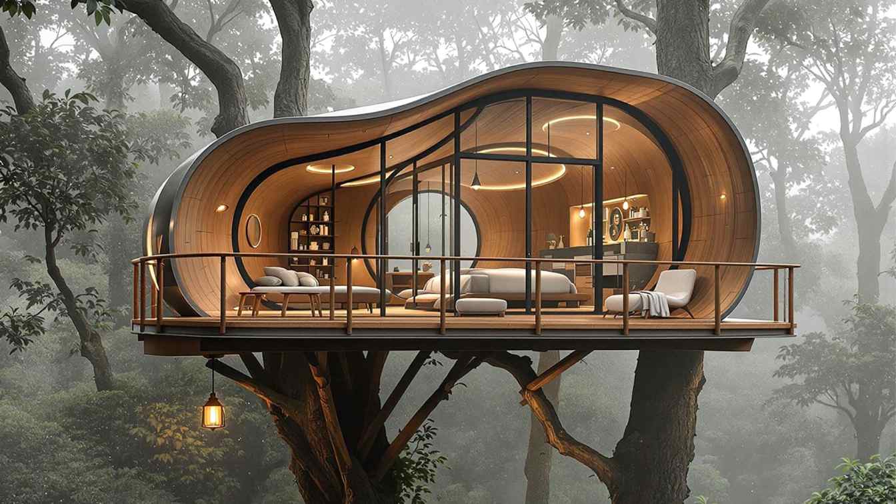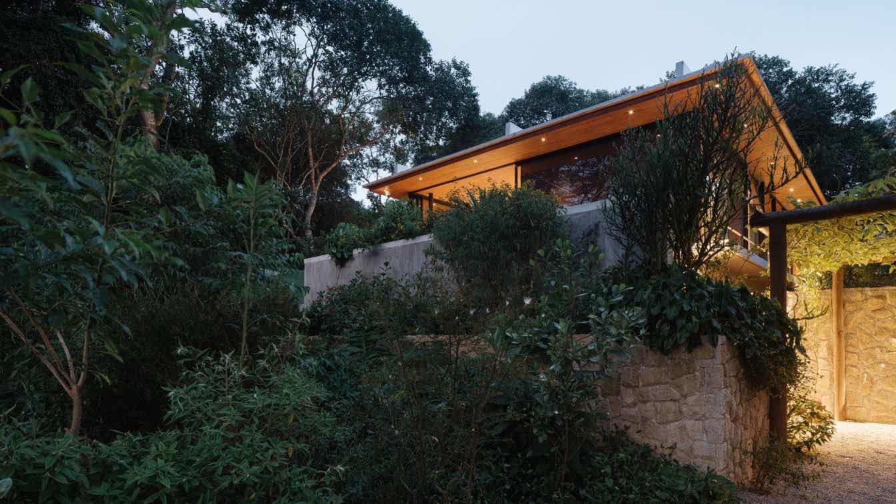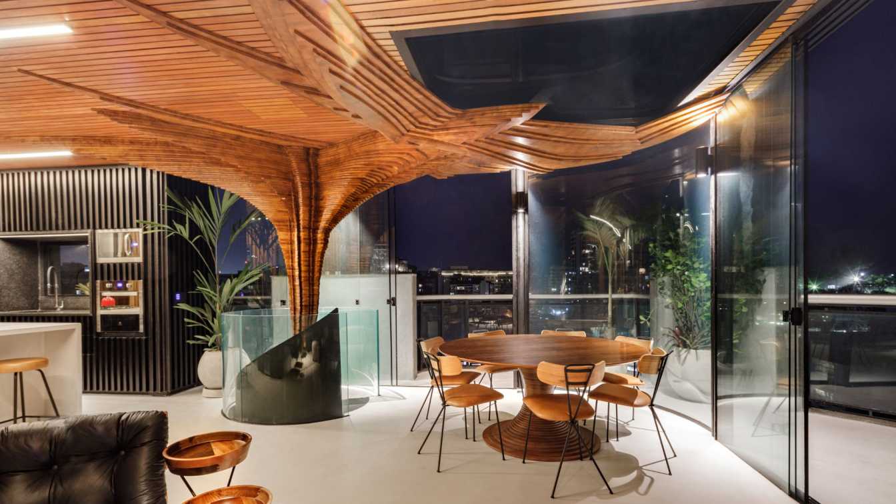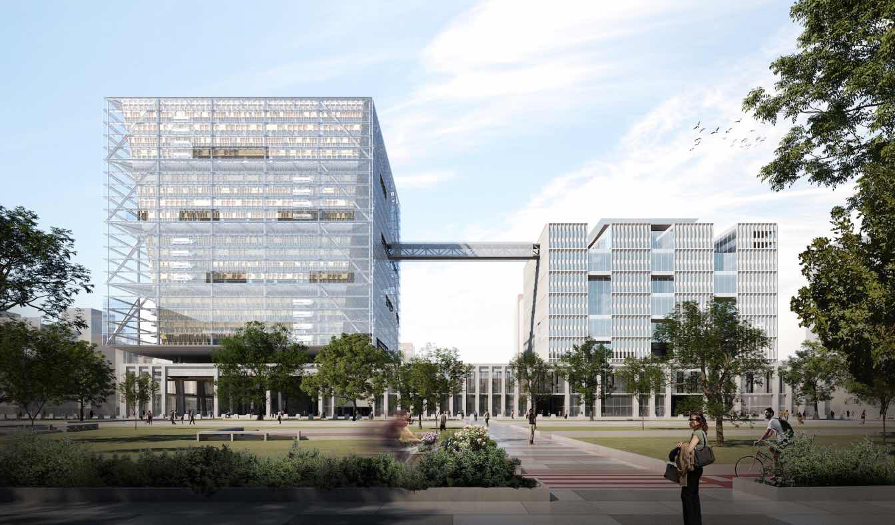The La Boulangerie 306 Sul bakery project, developed by BLOCO Arquitetos, an architecture office based in Brazil, by partners Henrique Coutinho, Matheus Seco and Daniel Mangabeira, is in one of the store blocks in the commercial blocks of Asa Sul, in Brasília.
Project name
La Boulangerie 306 Sul
Architecture firm
BLOCO Architects
Location
Asa Sul - Brasília (DF), Brazil
Principal architect
Daniel Mangabeira, Henrique Coutinho, Matheus Seco
Landscape
Ana Paula Roseo
Typology
Commercial › Bakery
The house in Guarujá, located in the city of Guarujá on the coast of São Paulo, sits within a gated community that is part of a protected area of the original Atlantic Forest.
Project name
Guarujá House
Architecture firm
Nitsche Arquitetos
Location
Guarujá, São Paulo, Brazil
Typology
Residential › House
Edifício Lineu, by Cité Arquitetura, blends references from Lagoa Rodrigo de Freitas and iconic buildings in the area.
Project name
Edifício Lineu
Architecture firm
Cité Arquitetura
Location
Lagoa, Rio de Janeiro, Brazil
Principal architect
Celso Rayol, Fernando Costa
Design team
Daniela Lagoudakis, Mateus Keiper, Bianca Naylor, Leonardo Milano
Interior design
PKB Arquitetura
Collaborators
Daniel Osório, Lúcia Andrezo, Thiago Godoy, Vanessa Moreira, André Caterina, AQ Projetos
Structural engineer
Soma Engenharia
Environmental & MEP
JP Engenharia
Typology
Residential › Apartments
Located in São Paulo, Brazil, this 235 m² apartment, owned by a lawyer, underwent its second renovation, both carried out by architect Andrea Balastreire, with initial collaboration from Rodrigo Carbonieri in the execution of the project. Although the design underwent few changes, the main goal of the renovation was to make a stronger impact on mod...
Project name
Campo Belo Apartment
Architecture firm
Andrea Balastreire Arquitetura, Design de Interiores
Location
Sao Paulo, Brazil
Photography
Renato Navarro
Principal architect
Andrea Balastreire
Design team
Joao Aniso Andrade
Collaborators
Alexsandro J. Silva, Maya Lourenço
Completion year
October 2024
Interior design
Andrea Balastreire Arquitetura, Design de Interiores
Environmental & MEP engineering
Civil engineer
AG Constructions
Landscape
Patricia França Landscaping
Lighting
Puntoluce Store, Fas Store
Construction
AG Constructions
Supervision
Andrea Balastreire
Visualization
Initial project presented in 3D
Tools used
AutoCAD, SketchUp, Lumion, Gimp
Typology
Residential › Apartment
Nestled high among the ancient giants of the Amazon rainforest, our unique villa offers an unparalleled escape into nature. Built on the sturdy trunks of centuries-old trees, this enchanting retreat allows you to immerse yourself in the lush greenery and vibrant wildlife of one of the world's most biodiverse ecosystems.
Project name
Enchanted Treehouse Retreat in the Heart of the Amazon
Architecture firm
Norouzdesign Architecture Studio
Tools used
Midjourney AI, Adobe Photoshop
Principal architect
Mohammadreza Norouz
Design year
February 2025
Typology
Hospitality, Tourist Complex
This summer house is an interesting laboratory for ecological practices in architecture, engineering and landscaping. The idea behind this house is to bring adventure to family life, allowing great contact with nature, especially for children.
Project name
Guapuruvus House
Architecture firm
Cornetta Arquitetura
Location
São Roque, São Paulo, Brazil
Principal architect
Pedro Cornetta
Design team
Cornetta Arquitetura
Collaborators
Renan Antiqueira, Luigi Borges Campos
Interior design
Cornetta Arquitetura
Civil engineer
Pedro Neto de Queiroz Lima
Structural engineer
Redwood
Environmental & MEP
Latar Engenharia
Lighting
Cornetta Arquitetura
Supervision
Pedro Cornetta
Visualization
Cornetta Arquitetura
Construction
Pedro Neto de Queiroz Lima
Material
Glulam (glue laminated timber), NLT (nailed laminated timber), steel structure, light steel framing (walls), concrete, masonry
Typology
Residential Architecture › Single Family House
In the vision of architects Ivo Mareines and Matthieu Van Beneden, partners at Mareines Arquitetura, having creative freedom in developing the Arpoador Triplex project in Rio de Janeiro was essential to achieving an organic and natural aesthetic.
Project name
Arpoador Triplex
Architecture firm
Mareines Arquitetura
Location
Arpoador, Rio de Janeiro, Brazil
Photography
André Rodrigues
Principal architect
Ivo Mareines, Matthieu Van Beneden
Environmental & MEP engineering
Typology
Residential › Apartment
The proposal of the brazilian office Biselli Katchborian for the new administrative headquarters of the the Government of the State of São Paulo, which was recognised as “Honorable Mention” in the public competition for the project, aims to establish the area as a new centrality by understanding the city's transformation processes.
Project name
Administrative HQ for the Government of the São Paulo State
Architecture firm
Biselli Katchborian
Location
São Paulo, Brazil
Principal architect
Mario Biselli, Artur Katchborian
Visualization
Biselli Katchborian

