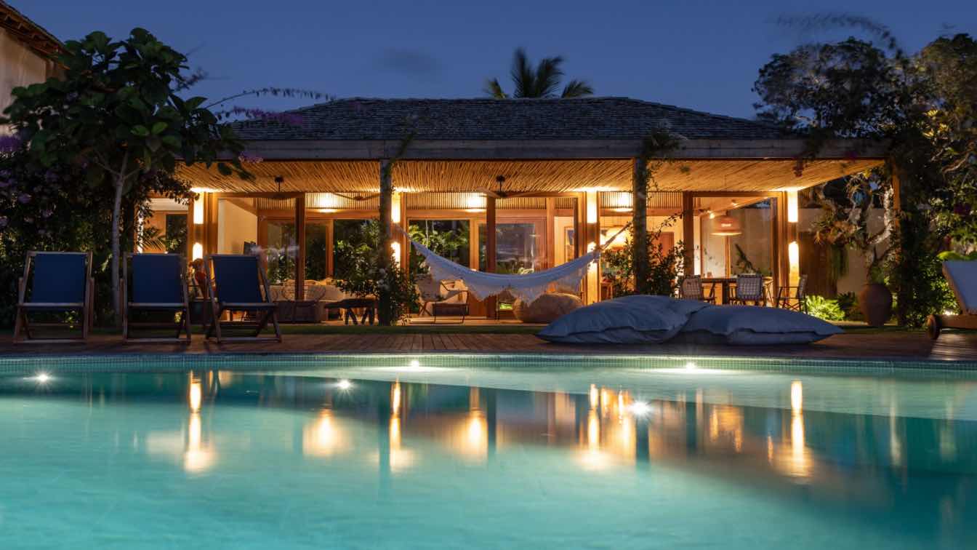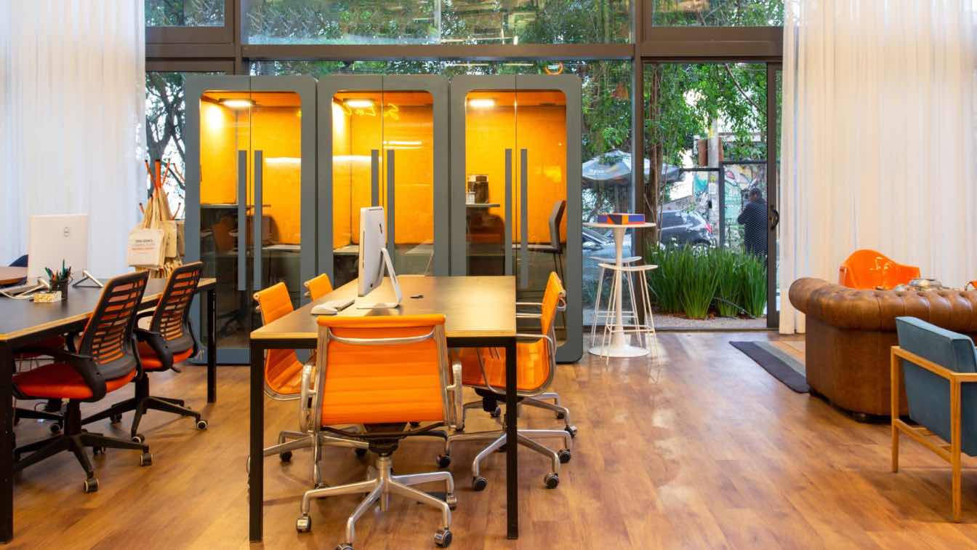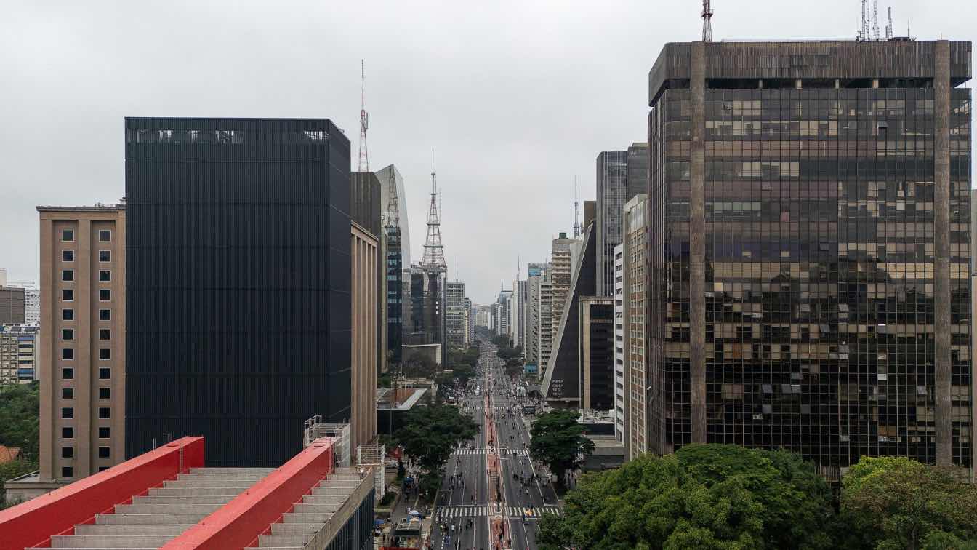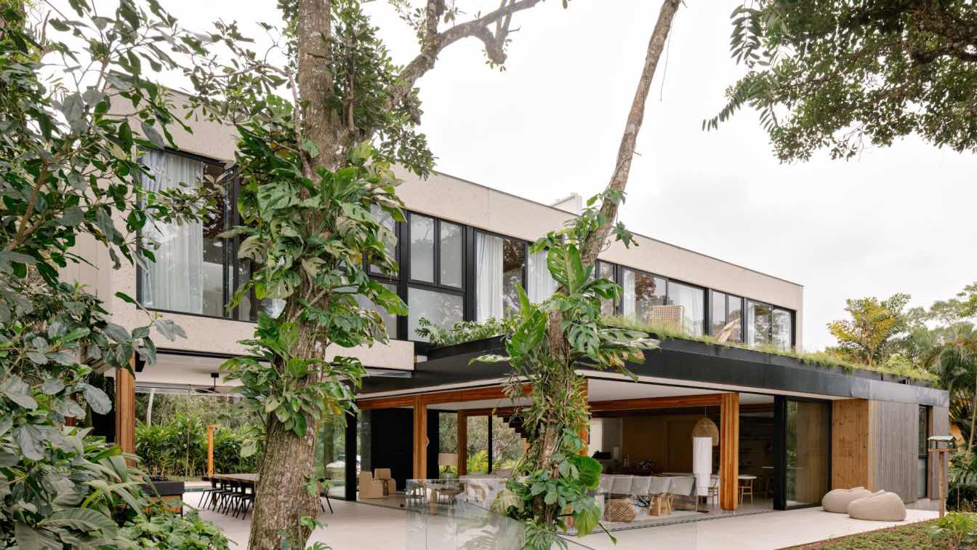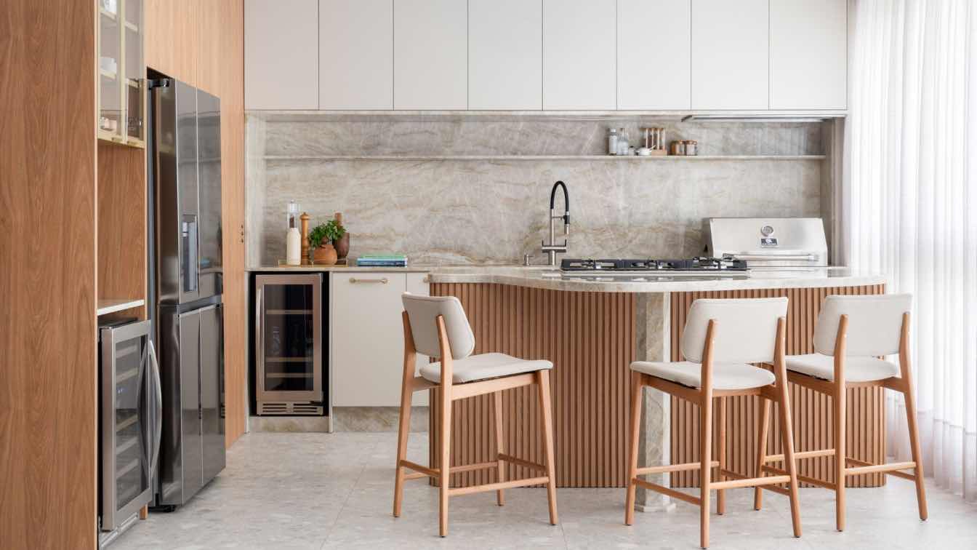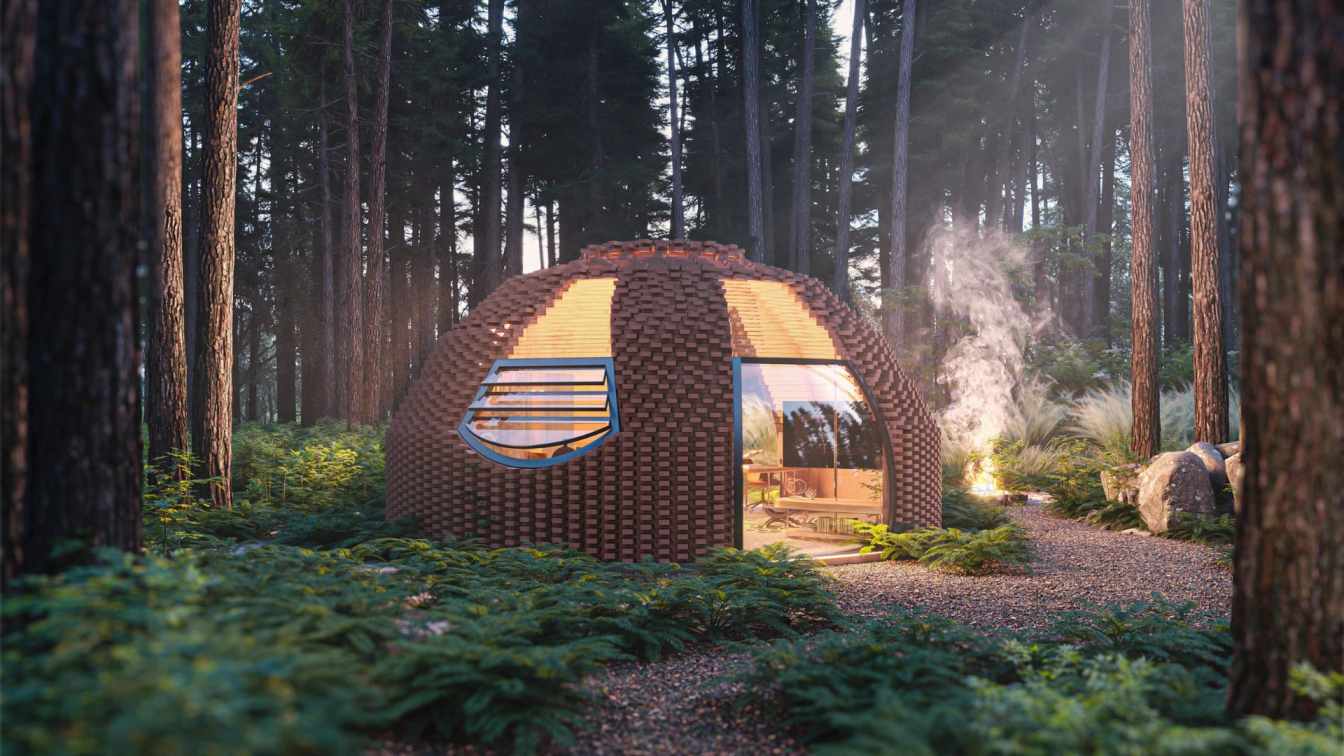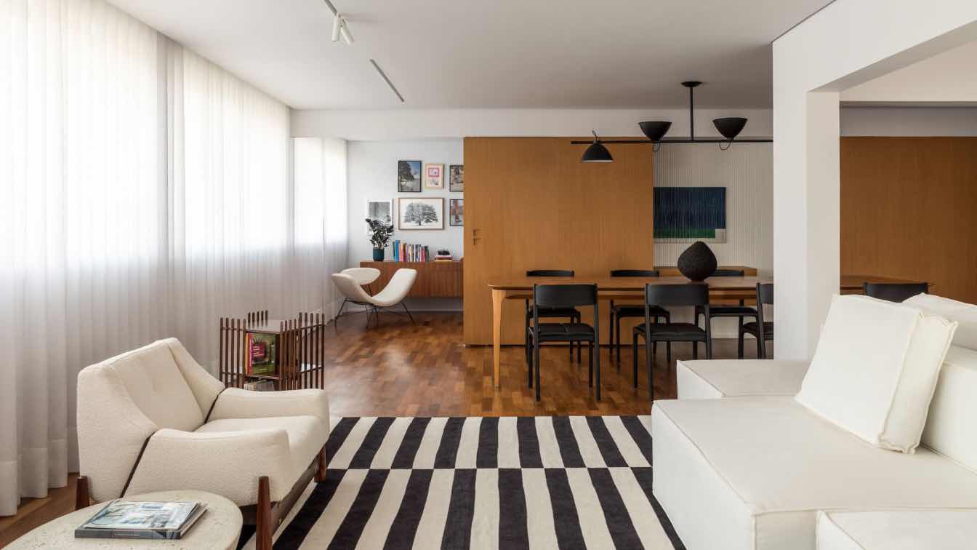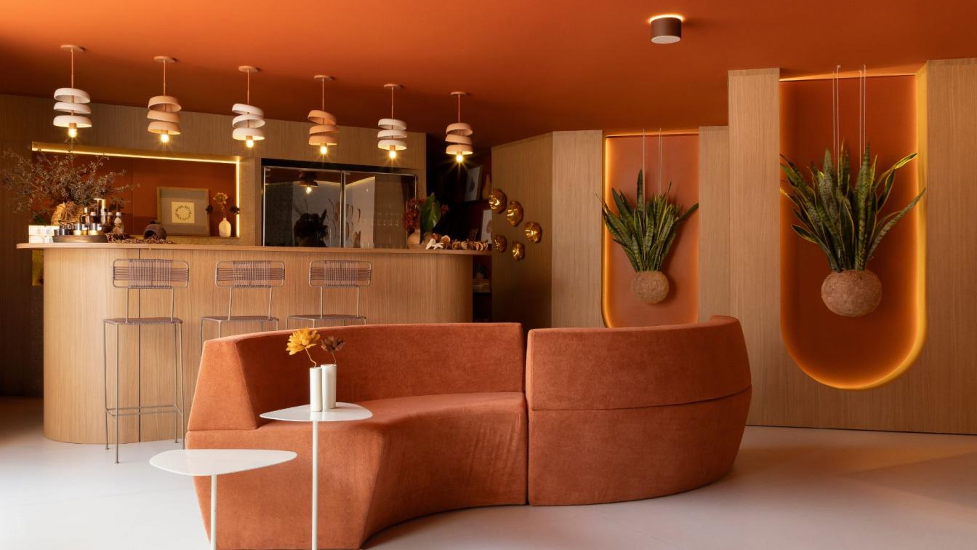In the south of Bahia, Brazil, Casa Bahia blends the contemporary vision of Daniel Fromer and Marina Linhares with the landscaping by Rodrigo Oliveira. Discover how design and tropical nature merge on the Costa do Descobrimento.
Architecture firm
Daniel Fromer
Location
Trancoso, Bahia, Brazil
Principal architect
Daniel Fromer
Interior design
Marina Linhares
Landscape
Rodrigo Oliveira
Typology
Residential › House
Located in a quiet cul-de-sac in Vila Madalena, a São Paulo neighborhood known for its artistic and welcoming spirit, Refúgios Urbanos' new headquarters promises to reflect the company's purpose: to be a true refuge from the fast pace of São Paulo.
Project name
New headquarters of Refúgios Urbanos
Architecture firm
Almiro Dias Arquitetos
Location
Vila Madalena, São Paulo, Brazil
Photography
Marcello Orsi
Built area
200 m² inside + 286 m² outside
Interior design
Tatiane Waileman Arquitetura
Typology
Commercial › Office
Museum expands its exhibition capacity by 66% and introduces innovative architectural solutions, maintaining a respectful dialogue with Lina Bo Bardi's iconic building.
Project name
The Pietro Maria Bardi
Architecture firm
METRO Arquitetos
Location
Masp, São Paulo, Brazil
Photography
Leonardo Finotti
Principal architect
Martin Corullon, Gustavo Cedroni
Collaborators
Renata Mori, Rafael Souza, Matheus Soares Alves, Fernando Comparini, Eduardo Toscano, Andréa Lakatos, Paula dal Maso, Rebeca Guglielmo, Amanda Amicis, Fabiane Sakai, Stella Bloise, Breno Felisbino
Structural engineer
Cia de Projetos - Heloísa Maringoni
Environmental & MEP
Harmonia Acústica e MHA
Lighting
Fernanda Carvalho e PAula Carnelós
Supervision
Tallento Engenharia
Construction
Racional Engenharia
Client
MASP Museu de Arte de São Paulo
Typology
Cultural Architecture › Museum
Developed by Patrícia Martinez Arquitetura, an architecture office based in São Paulo, Brazil, the LWF residence reflects the elegant signature from the architecture to the details of the interior design.
Architecture firm
Patricia Martinez Arquitetura
Location
São Pedro Beach, Iporanga Condominium, São Paulo's North Coast, Brazil
Principal architect
Patrícia Martinez
Collaborators
Wood: Neobambu Lunawood. Precast slabs: Stone. Flooring: Portobello. Cabinets and kitchen: Ornare. Kitchen and gourmet countertops: Dekton. Bathroom countertops: Aglostone White. Crockery and metals: Deca. Suppliers: 55 Design, A. Porta, Alessandra Delgado, Artrend, Bed&Design, Boobam, Botteh, Breton, Carbono Design, Carlos Motta, Casa Ática, CasaPronta, Clami, Codex, Colormix, Cris Bertolucci, dpot, Estar Móveis, Estudio Bola, Estudio Orth, Fernando Jaeger, Flavia Del Pra, Futon Company, Grarimpo, Hábito, Hio, Jabuti Atelier, JRJ, Lumini, Mezas, Oslo, Patio Brasil, Phenicia Concept, Quaker Decor, Reka, Srta. Galante, Stra Galante, Tidelli, Tora Brasil, Uniflex, Wentz, Woodskull
Structural engineer
ITA Engenharia em Madeira
Typology
Residential › House
Natan Hostins Design designed the renovation of this apartment, located in the city of Gaspar, state of Santa Catarina – Brazil, for a young couple – she is a stylist and he is a lawyer. Focusing on the specific needs of the clients, the project adapted the original plan, transforming each room into a unique expression of comfort and style.
Project name
Apartment NB
Architecture firm
Natan Hostins Design
Location
City Gaspar, State of Santa Catarina, Brazil
Principal architect
Natan Hostins
Design team
Natan Hostins, Eloisa Ender, Giovana de Paula
Collaborators
Natan Hostins, Eloisa Ender, Giovana de Paula
Interior design
Natan Hostins
Environmental & MEP engineering
Ative Engenharia e Construções
Civil engineer
Cristiano Sagaz
Structural engineer
Cristiano Sagaz
Material
Panels in MDF Nogueira Florida (Duratex), Taj Mahal Quartzite, Verde Guatemala Marble, Branco Paraná Quartzite, Reflecta Bronze Glass, Golden Metals
Construction
DS Construtora
Supervision
Natan Hostins
Tools used
AutoCAD, SketchUp, V-ray
Typology
Residential › Apartment
Considering the increasing intensity of life in large cities, the architecture and urban planning office Studio MEMM presents a study that explores the concept of urban refuges. Around the São Paulo metropolis, the mountains and their natural vegetation provide a breath of fresh air to the well-known "concrete jungle."
Architecture firm
Studio MEMM
Location
São Paulo metropolis, SP, Brazil
Principal architect
Marcelo Macedo
Visualization
Studio MEMM
Typology
Hospitality › Cabin, Shelter
Located in the city of Curitiba, capital of the state of Paraná, in the south of Brazil, this 200m2 apartment underwent an internal renovation designed by architects João Gabriel Küster Cordeiro and Arthur Felipe Brizola, from Kuster Brizola Arquitetos.
Project name
Trianon Apartament
Architecture firm
Küster Brizola Arquitetos
Location
Curitiba, Brazil
Photography
Eduardo Macarios
Principal architect
Arthur Brizola and João Gabriel Küster
Design team
Arthur Brizola, João Gabriel Küster and Igor David
Collaborators
Arthur Brizola, João Gabriel Küster and Igor David
Interior design
Küster Brizola Arquitetos
Environmental & MEP engineering
Material
Wood, Marble, Ceramic tiles
Supervision
Maestro Engenharia
Typology
Residential › Apartment
The professionals presented at CasaCor Ribeirão Preto 2024 the Ilê Omi Bar project, inspired by the African religion in Brazil. Brazilian religion has its roots in the spiritual practices inherited by Africans enslaved in Brazil during the colonial period. These religions have played an important role in the formation of Brazilian culture.
Architecture firm
Bete Said, Victor Poiani
Location
Ribeirão Preto, São Paulo, Brazil
Photography
Carolina Misson, Victor Filomensky
Principal architect
Victor Poaini
Collaborators
Partners: Portobello Shop Franca_Brazil; Communications: Samuel Serpa
Interior design
Bete Said
Civil engineer
Victor Poiani
Lighting
Bete Said, Victor Poiani
Supervision
Victor Paoiani
Material
Concrete, Wood, Glass, Stone
Tools used
AutoCAD, Autodesk 3ds Max, SketchUp
Client
CasaCor Ribeirão Preto
Typology
Commercial › Showroom, Decoration Show

