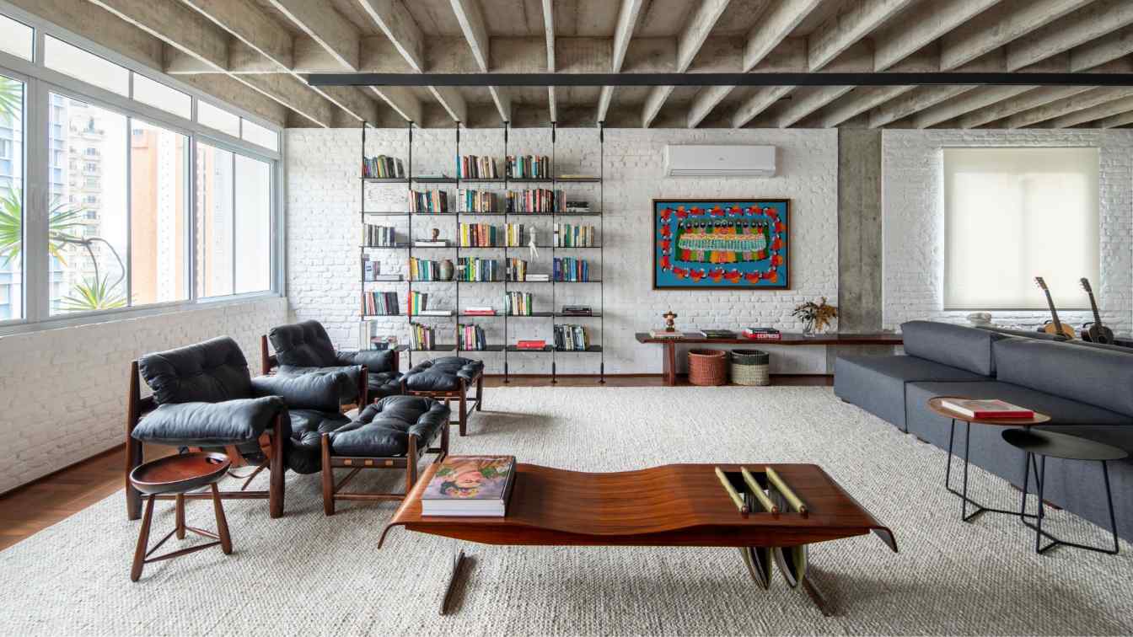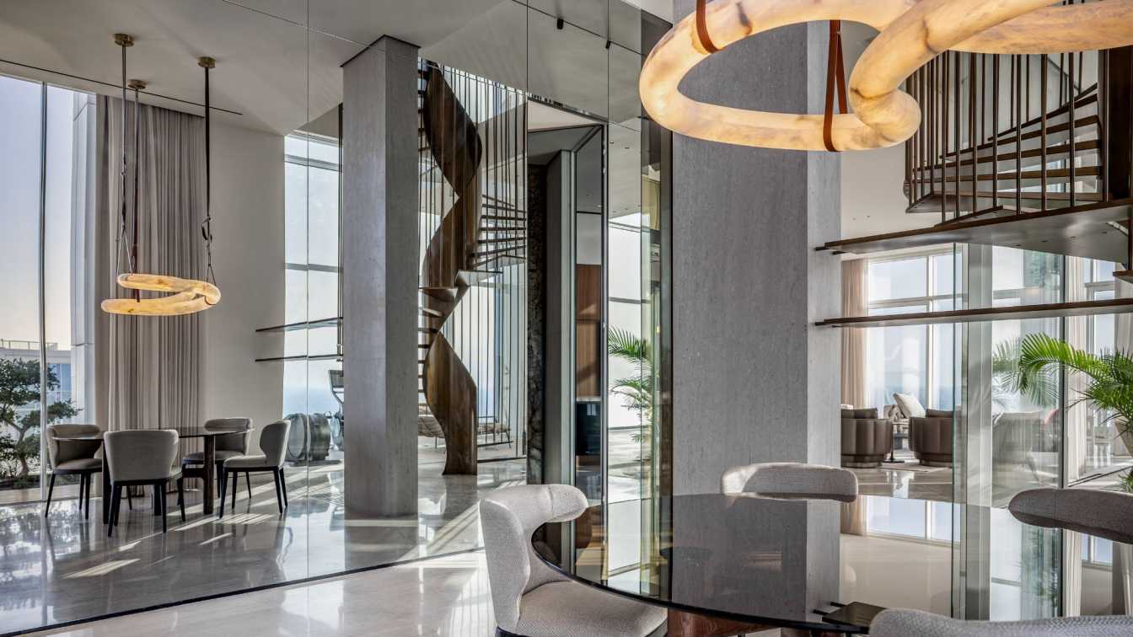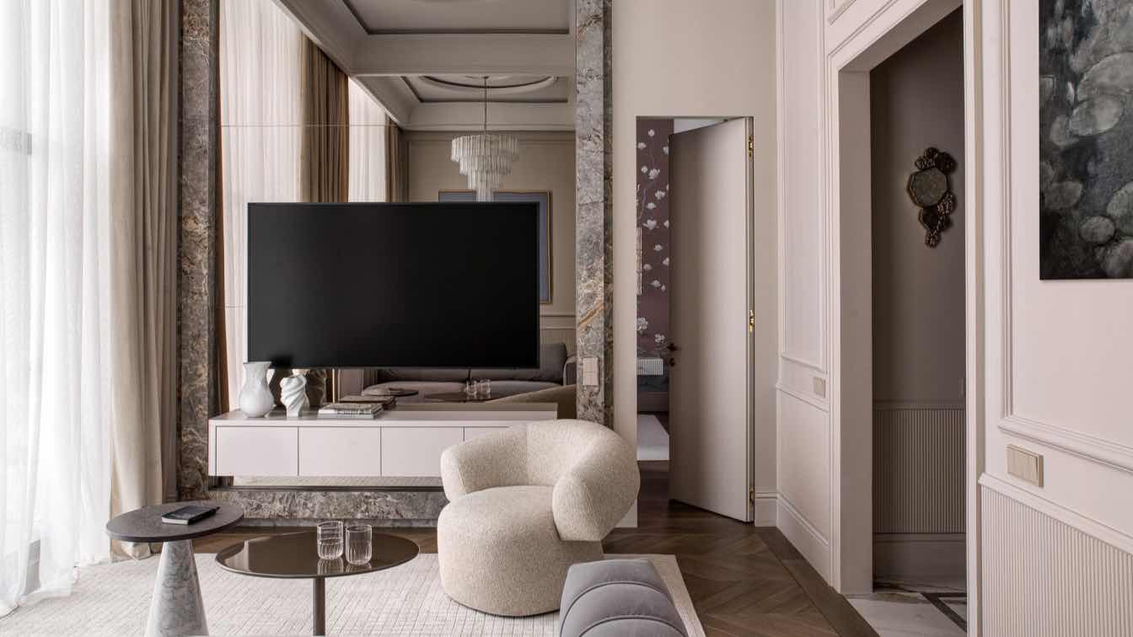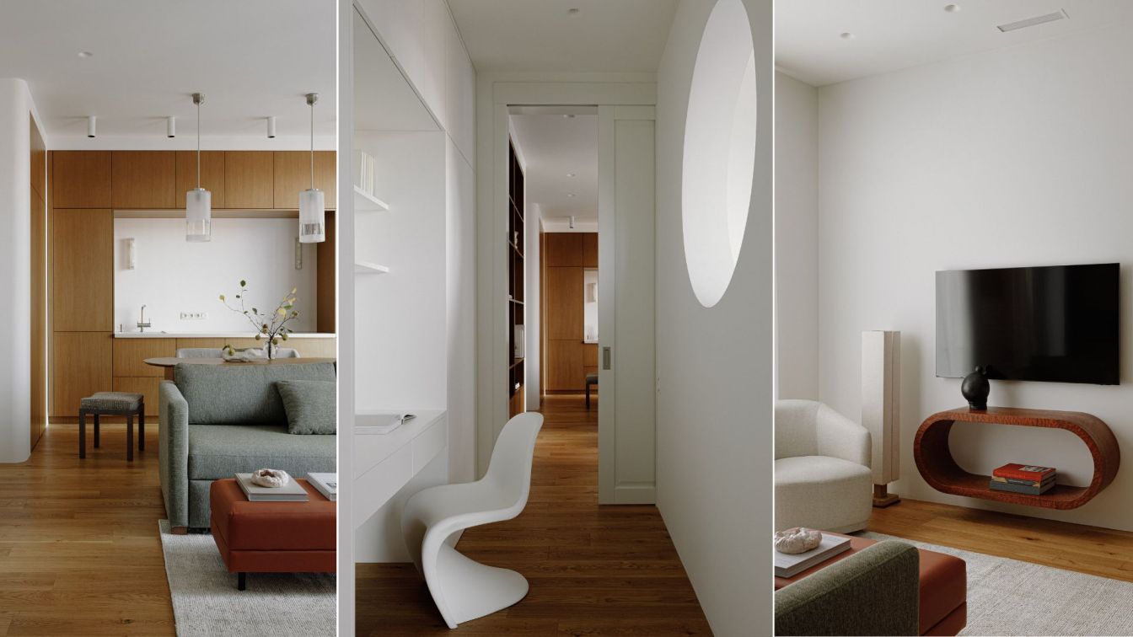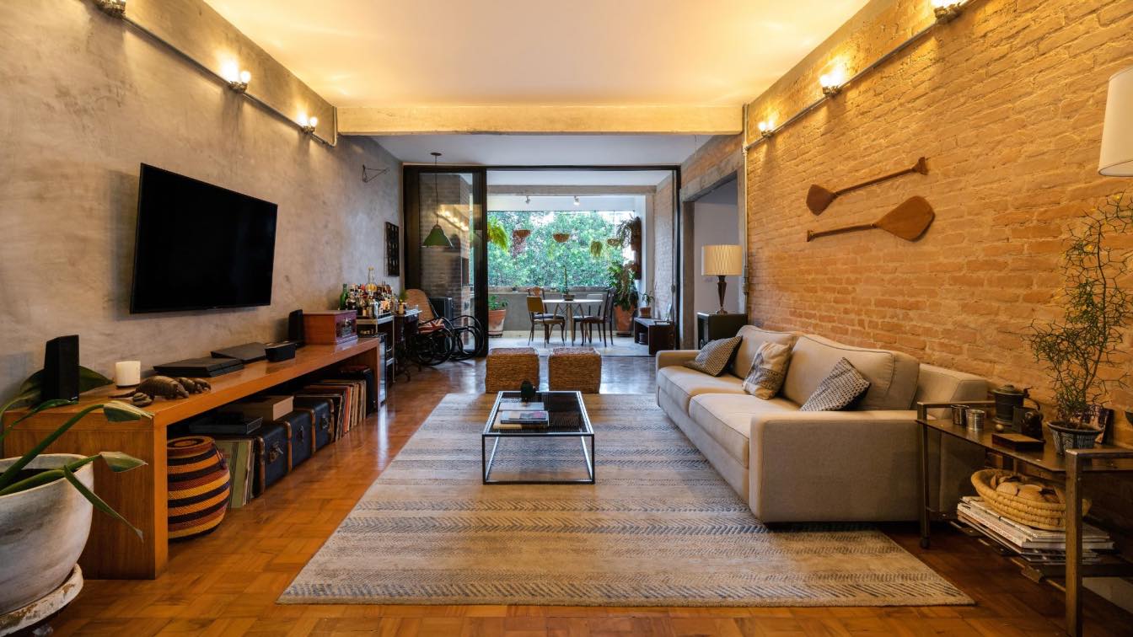Original features of apartment guide renovation Project
In the renovation project of this apartment located in the Higienópolis neighborhood of São Paulo, Brazil, the Brasília-based firm BLOCO Arquitetos, led by partners Daniel Mangabeira, Henrique Coutinho, and Matheus Seco, capitalized on the original features of the property, situated in a building by Rubens Camargo Monteiro, and combined them with the desires and needs of the residents.
During the analysis phase of the building's original design, the architects discovered a ceiling that appeared to be of the "double slab" type. However, structural analysis revealed that the underside of this slab had no structural function, serving only as a finishing ceiling. This allowed the thin lower layer to be carefully removed, revealing the beautiful composition of structural beams that were incorporated into the interior design. Furthermore, the existing solid ipê wood flooring, laid in a double herringbone pattern, was preserved and restored, and the plaster on the perimeter walls was removed to expose the original solid brick.
The original, compartmentalized layout had a pantry between the kitchen and the living room, a small service bathroom, a single suite, and a central vestibule that split the flow in the social area. To adapt the apartment to the residents' needs, the architects removed one of the bedrooms and the pantry, creating a TV room and a kitchen - which received terrazzo flooring and countertops made on-site - connected to the dining room by sliding doors. The suite was also enlarged by removing one of the bedrooms.
Integrated spaces were created using a few different materials and finishes, taking advantage of much of the existing structure. The residents already had a collection of contemporary art and some pieces of Brazilian furniture, which were included in the new layout. Notable pieces include the Mole and Oscar armchairs and the Mocho bench by Sérgio Rodrigues; the Jangada armchair by Jean Gillon; the Pétala coffee table and the Onda bench designed by Jorge Zalszupin; and a demolition wood bench included in the new space as a sideboard to connect the living room with the TV room.
Newly acquired furniture by the family was also included, such as the Geometric dining table and the Composé sofa by Cremme, along with Moss chairs by Punto Mobile for the dining table and the Icon shelf by Jader de Almeida. The architects believe that this renovation project was only possible thanks to the "teamwork" between the office team and the clients. Reusing structures and materials to avoid waste only happened because the residents understood that revealing and enhancing some original and unique aspects of the property would be the essence of the project.


























About BLOCO Arquitetos:
BLOCO Arquitetos was founded in Brasília by Daniel Mangabeira (UnB, 1999), Henrique Coutinho (UnB, 1997), and Matheus Seco (UnB, 1999). The three lead a team of architects with diverse backgrounds, experiences, and interests. Most of the projects are presented through photographs of built works, reflecting the office's extensive experience in materializing projects of different scales and programs, ranging from houses and buildings to interiors and temporary installations. BLOCO's projects have a direct relationship with specific conditions that can range from the topography and solar orientation of a site to the available budget and labor. The limits imposed by each program are seen as opportunities for creation. Above all, the office considers that each project can be a powerful tool for transforming its context.
The architects of BLOCO manage the Brasília Moderna account, a collection of photos and descriptions of buildings constructed between the 1960s and 1980s, designed by the first generation of professionals who worked in the city. The initiative aims to raise awareness about the importance of preserving and maintaining this important heritage. These works are a source of learning and inspiration for our work.
BLOCO Arquitetos is also one of the founding members of Atelier Piloto. The collective's intention is to promote interaction between students, professionals, and schools through the organization of lectures and project workshops that foster collaborative work with a common goal: to reflect on architecture and think about the city.

