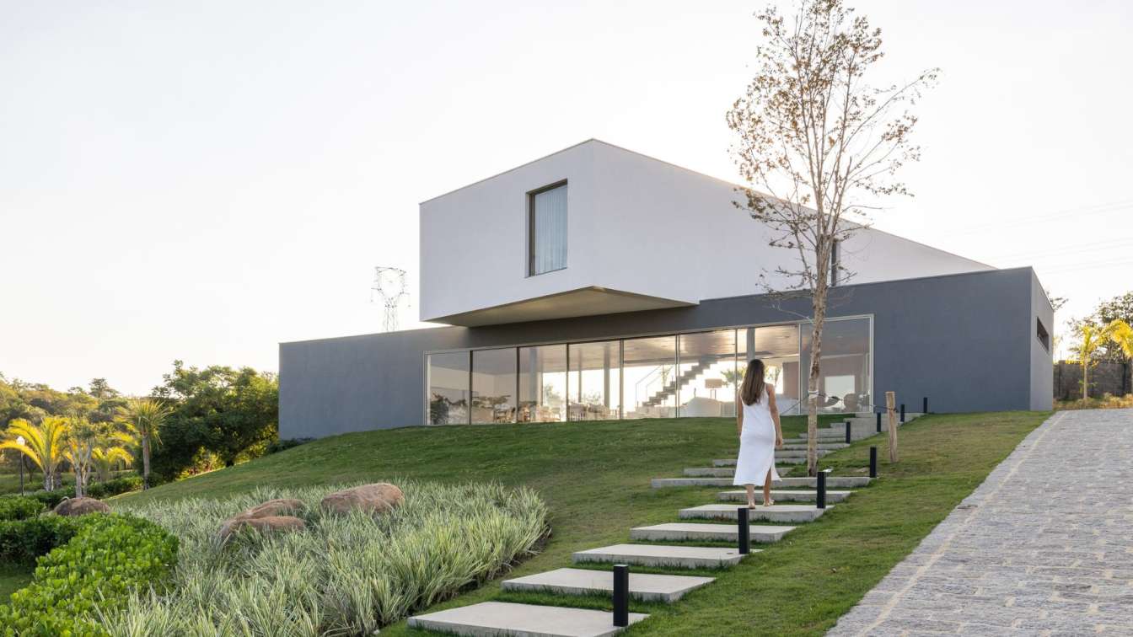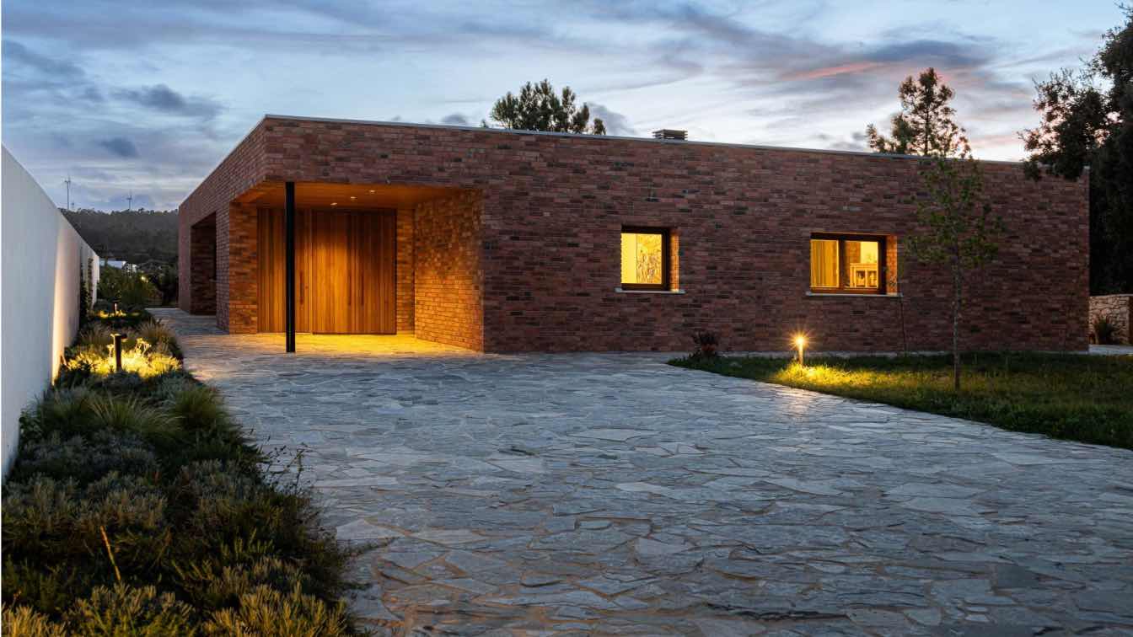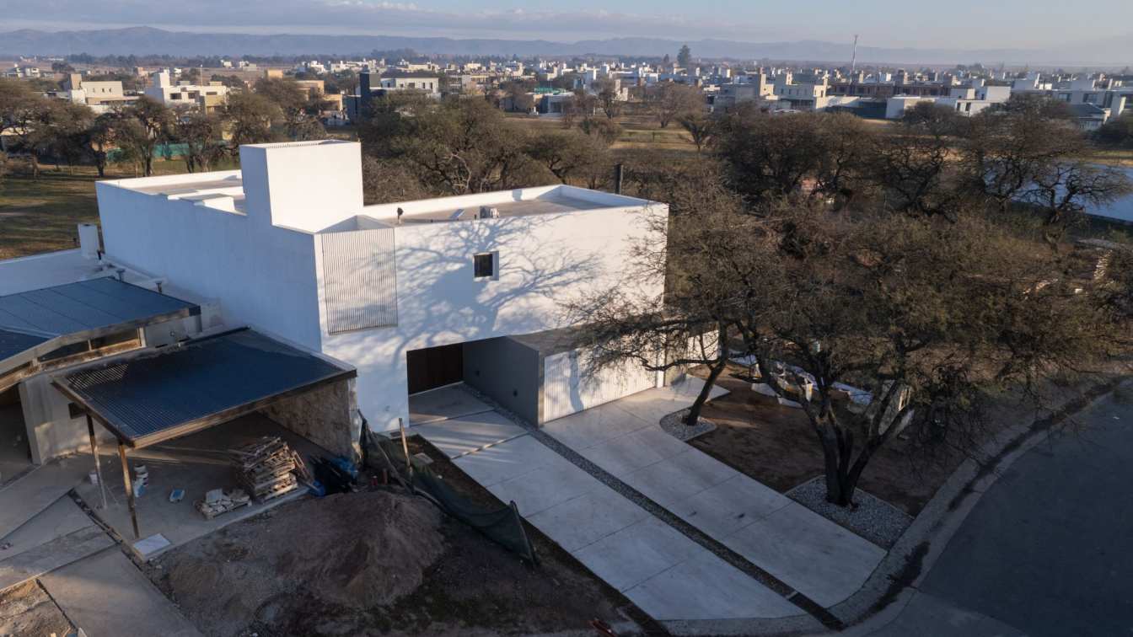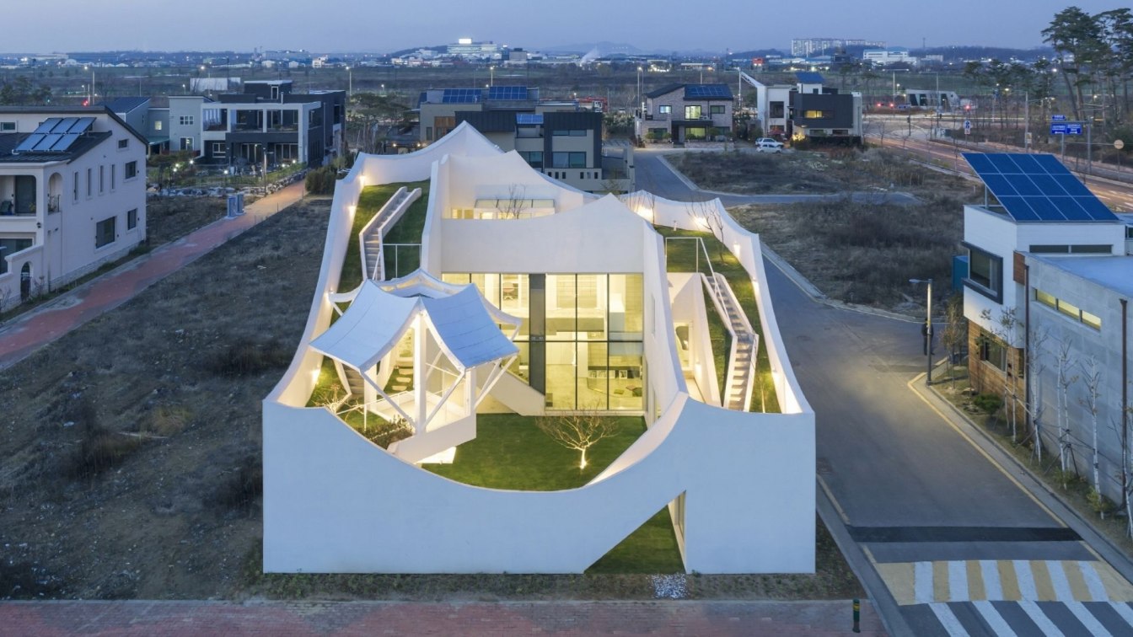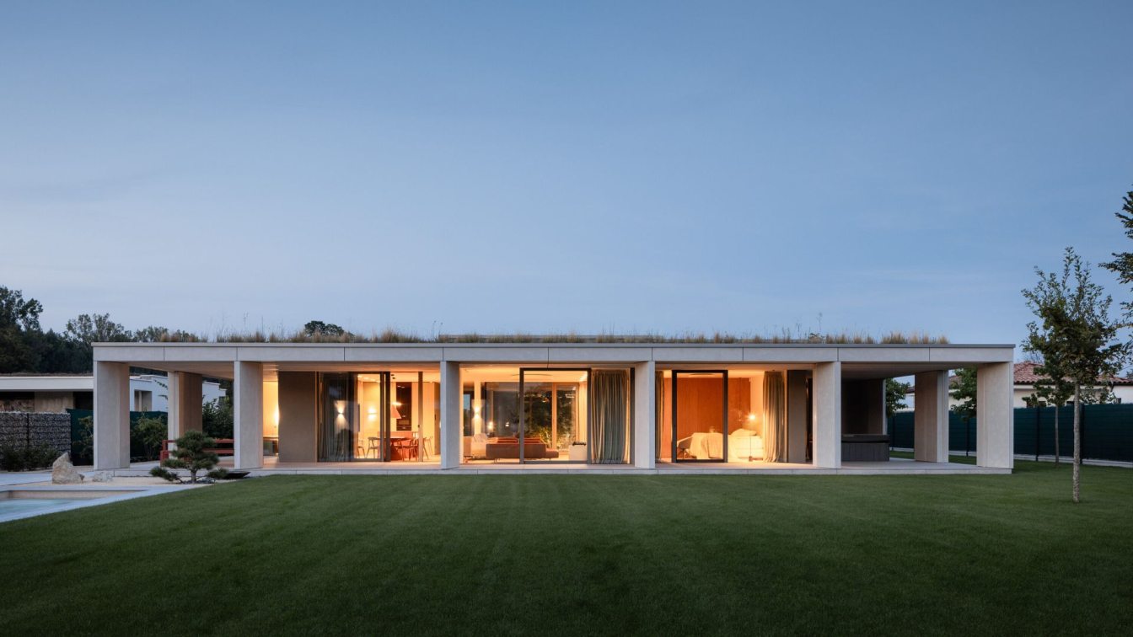Designed by architects Luciana Bacin and Tiago Kuniyoshi, partners at HUM Arquitetos, Casa Grau is located in Itu, in the interior of São Paulo, to offer a unique experience of connection with nature. Designed to be a weekend home, the unusual design takes advantage of architectural solutions in conjunction with engineering. Openings, overhangs and the balance of volumetry make up the spatial dynamics of this project.
The architectural proposal stands out for its contemporary and minimalist aesthetic. With straight lines and striking dimensions, the elegant design reduces ornamentation in favor of integration with the outdoors. The presence of light tones and natural materials work in perfect harmony with the lush landscape, offering spaces that value well-being, rest and conviviality among friends and family.
In Casa Grau, the feeling of lightness was also a clear objective to be achieved. “Two overlapping volumes give the feeling of a floating residence - a movement that was considered throughout the development of the project. In order to maintain the view of the landscape with minimal intervention in the terrain, we carried out volumetric studies and various solar simulations, and from there we opted to build the house on two levels,” explains Luciana, a partner at HUM Arquitetos.
In Casa Grau, the relationship with the sun is a central element, not just as a source of light, but as an integral part of the architecture itself. “Due to the intensity that embraces the entire residence, we opted to guarantee a light and thermal protection system in the bedrooms. The sliding panels on the upper floor are microclimatic, offering constant protection. In addition to comfort, this system contributes to a significant reduction in energy expenditure on air conditioning,” says Tiago, a partner at HUM Arquitetos.
The existing trees were incorporated into the project in order to preserve the pre-existing characteristics of the site and enhance the native species. Working with a multidisciplinary team that has always been present since the first studies, the result was a layout that not only enhances the place where it is located, but also makes the property part of the whole. “By taking advantage of natural elements such as topography, ventilation and local vegetation, we understand that good design respects the environment in which it is located. The constraints are never repeated, and consequently neither are the results,” explain the firm's partners.













































