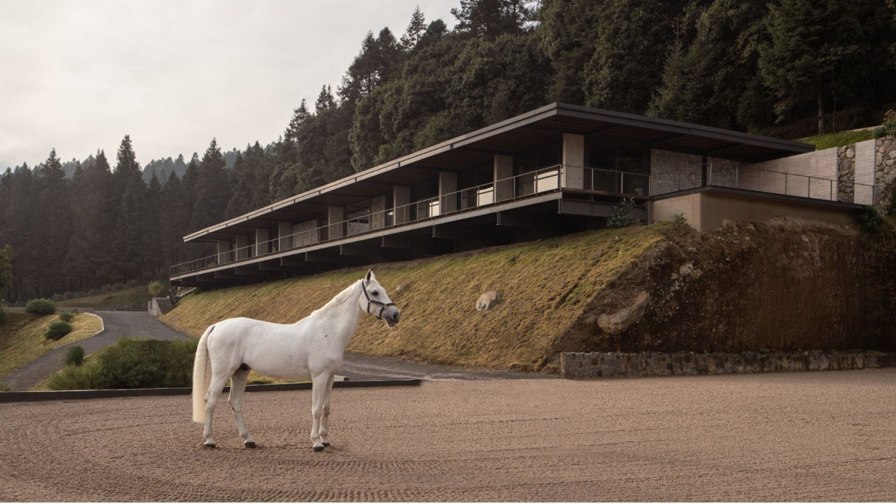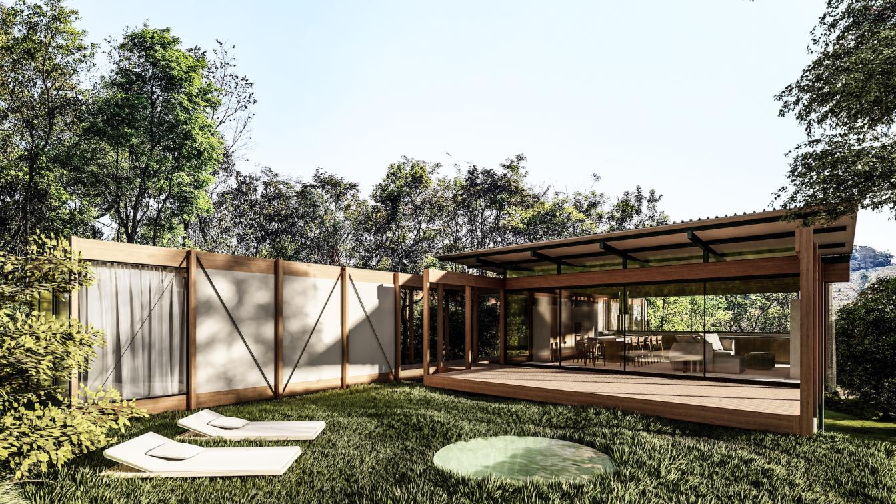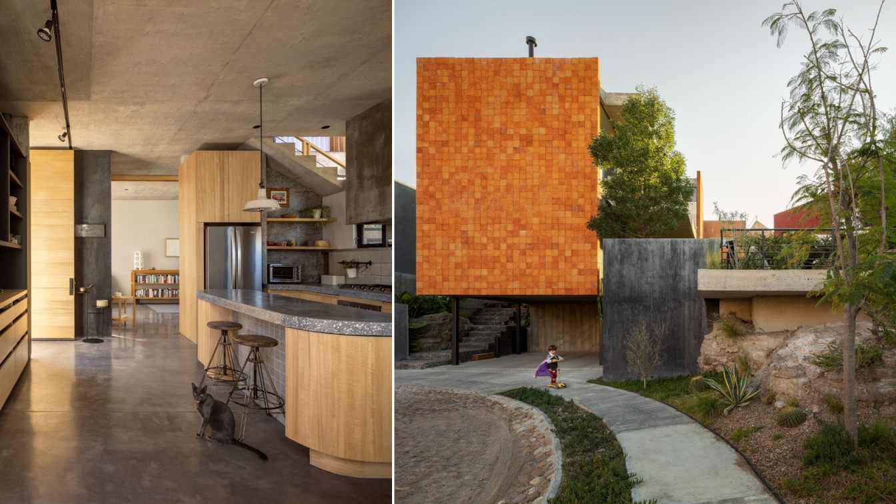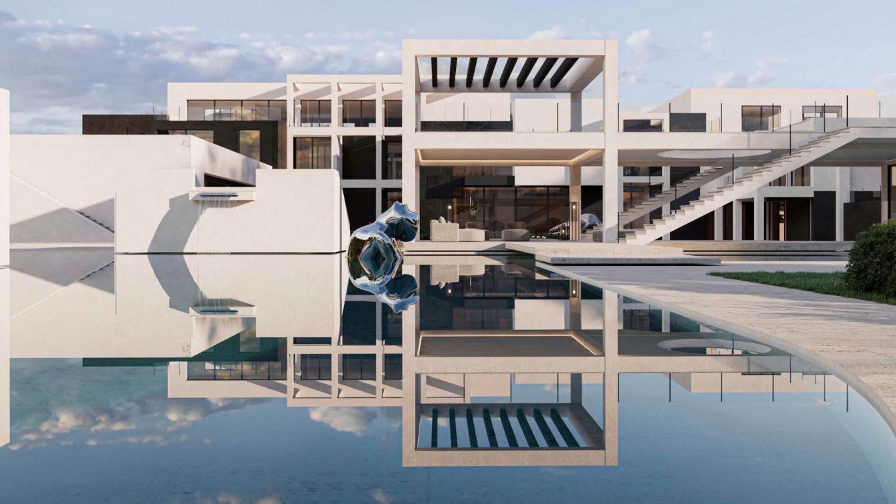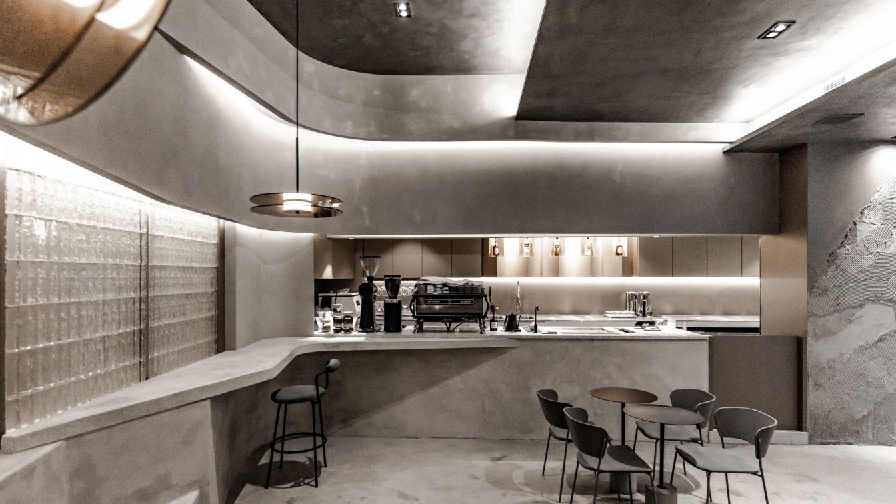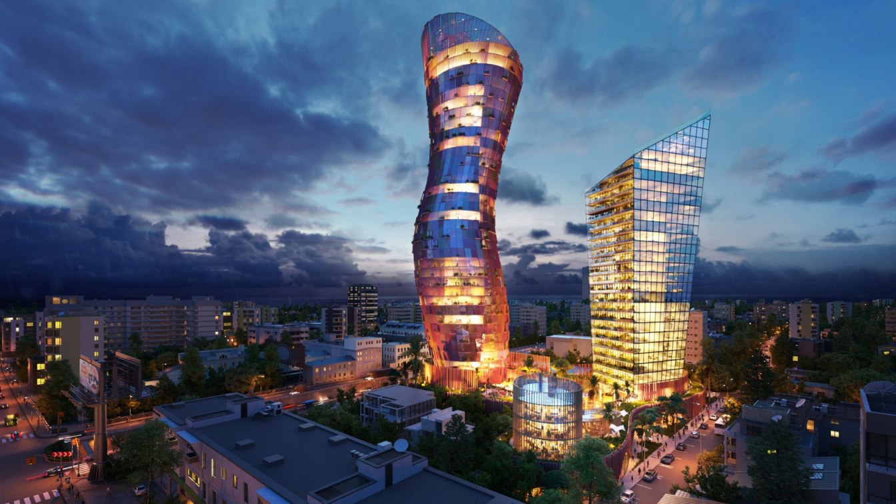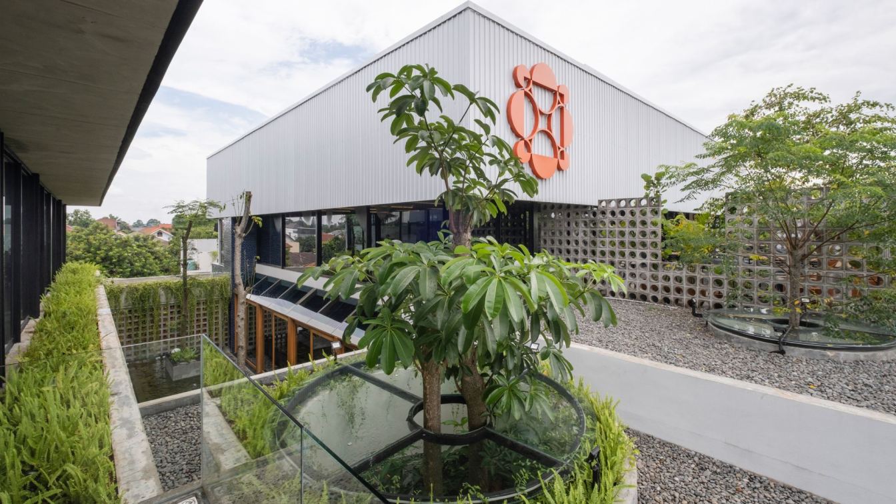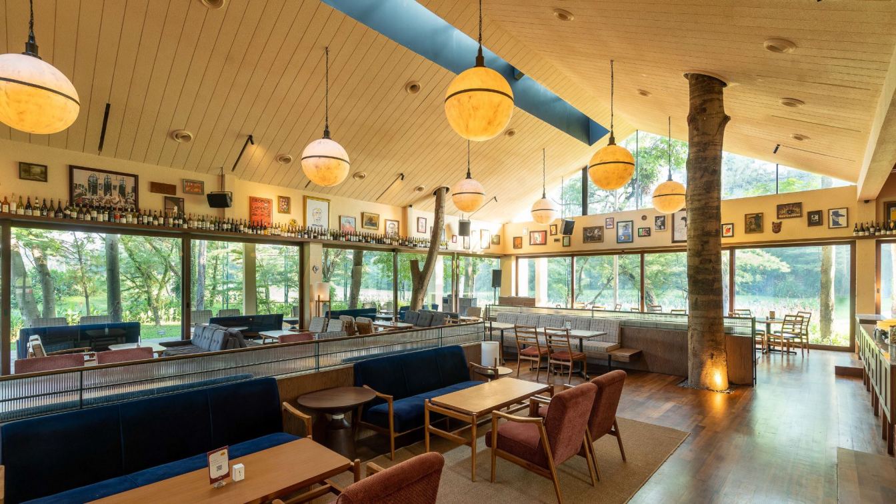The Hípico Piedra Grande Equestrian Clubhouse is located on eight hectares of land surrounded by forest in the State of Mexico. The project seeks to alter the site as little as possible, using the materials it offers such as stone and wood, looking for a contemporary language that in turn was appropriate for the context. The layout of the clubhouse...
Project name
Hipico Piedra Grande
Architecture firm
Studio rc
Location
Salazar Huixquilucan, State of Mexico, Mexico
Principal architect
Juan Pablo Ramirez Capdevielle
Design team
Pablo Germenos, Juan pablo Ramirez
Collaborators
Pablo Germenos
Interior design
Juan Pablo Ramirez
Built area
Club House 700 m², Horse stalls 1,080 m²
Civil engineer
Gabriel Alvarez
Structural engineer
Gabriel Alvarez
Supervision
Alfredo Ramirez
Tools used
Rhinoceros 3D, AutoCAD
Material
Stone, concrete, wood, steel, marble
Typology
Stable › Equestrian Development
The Matutu House, It's the last house on the last street, It has “ma”, Japanese space-time, Interval, Way to turn off the city, And turn on the woods.
Project name
Matutu House
Architecture firm
Tetro Arquitetura
Location
Brumadinho, Brazil
Tools used
AutoCAD, SketchUp, Lumion, Adobe Photoshop
Principal architect
Carlos Maia, Débora Mendes, Igor Macedo
Design team
Carlos Maia, Débora Mendes, Igor Macedo
Visualization
Igor Macedo
Typology
Residential › House
The house proposes a way of living that starts from a continuous dialogue with the landscape in which it is located. An irregular terrain at the end of a closed street, merging in some portion, to the semicircle of the roundabout that completes the residential area where TOMM House stars with its powerful personality of right angles. It is a Volume...
Project name
TOMM House (Casa TOMM)
Architecture firm
Mauricio Alonso. m aquitecturA
Location
San Miguel de Allende, Mexico
Principal architect
Mauricio Alonso
Design team
m arquitecturA
Collaborators
Elias Granados, Axel Arellano, Daniel Valle
Structural engineer
Arturo Gómez Villegas
Landscape
Mauricio Alonso
Tools used
SketchUp, AutoCAD, Revit
Material
Brick, concrete, glass, wood, stone
Typology
Residential › House
Clean modern lines, floor to ceiling glass windows, gorgeous pool and beautiful landscape with its splendid art decors seems nothing else is needed for designing such a showy private villa.
Project name
Modern Private Villa
Architecture firm
Kulthome
Tools used
AutoCAD, Autodesk 3ds Max, V-ray, ArchiCAD, Adobe Photoshop
Typology
Residential, House
In-Depth is a cafe where quality coffee, shisha and bar services are offered. By creating gradients of colour, light and shadow in waves, we are presenting every visitor a visual appetiser as a welcoming gesture.
Architecture firm
ABT Design Studio
Location
Central, Hong Kong
Photography
Alice Cheung, Max Suen
Design team
ABT Design Studio
Interior design
ABT Design
Lighting
Eclipse Vertical Light by Dechem Studio
Visualization
Alice Cheung
Tools used
AutoCAD, Rhinoceros 3D, Adobe Photoshop, Adobe Illustration
Construction
Confidential
Material
Glass brick, cement paint, champagne gold stainless steel
Typology
Residential › Café and Bar
The Dancing space project in Santo Domingo is a mixed-use urban development complex made of two main towers (25 and 40 floors), serving as hotels, offices, apartments and public green roof with restaurants and a sky garden. It is inspired by the local folk dance- the Merengue, and the local tradition signs and symbols such as the colors, nature, an...
Project name
The Dancing Space
Architecture firm
Moshe Katz Architect
Location
Santo Domingo, Dominican Republic
Tools used
AutoCAD, Rhinoceros 3D, Autodesk 3ds Max
Principal architect
Moshe Katz
Visualization
Moshe Katz Architect
Status
Preliminary Design - Permits
Typology
Urban development/ Mixed use/ Towers and skyscrapers/ Hotel/ High rise residences/ Office building/ Commercial
A kitchen and a garage shop is not usually what comes to mind when you think about a commercial space. But that’s what eventually appeared on the brief when Bitte was approached by Convoi & Garrison for the establishment of Convoi & Garrison Motorforge at Bintaro. Convoi is known to be an F&B establishment, serving Asian and Western dishes and high...
Project name
Convoi & Garrison Motoforge
Architecture firm
Bitte Design Studio
Location
Jl Kesehatan Raya No 87, Bintaro - South Jakarta, Indonesia
Photography
Liandro N.I. Siringoringo
Principal architect
Chrisye Octaviani & Yohanes Seno Widyantoro
Interior design
Bitte Design Studio
Civil engineer
Tjha Hence
Structural engineer
Tjha Hence
Environmental & MEP
PT Mustika Bangun Alam (Median)
Lighting
Bitte Design Studio
Supervision
Bitte Design Studio
Visualization
Bitte Design Studio
Tools used
AutoCAD, SketchUp
Construction
PT Mustika Bangun Alam (Median)
Material
uPVC roofing, concrete expose, marble, terrazzo, natural wood
Typology
Commercial › Retail
Imagine a sanctuary ensconced in the woods. One wouldn’t believe such scenery exists in the midst of urban chaos that is Jakarta. In the city that knows no shortage of dining and lifestyle establishments, BIKO Group, a lifestyle company behind many distinguished F&B destinations in Indonesia, came up with a restaurant and a bar that combine the old...
Project name
Acta & Black Pond Tavern
Architecture firm
Bitte Design Studio
Location
Jl Asia Afrika No 1, Senayan, Central Jakarta, Indonesia
Photography
Fostive Visual
Principal architect
Agatha Carolina, Chrisye Octaviani, Yohanes Seno Widyantoro
Interior design
Bitte Design Studio
Built area
acta - 580 m², black pond - 280 m²
Civil engineer
Tjha Hence
Structural engineer
Tjha Hence
Environmental & MEP
Lalan
Construction
Dwitunggal Mandirijaya
Lighting
Bitte Design Studio
Supervision
Bitte Design Studio
Material
metal roofing, marble, terrazzo, natural wood, texture paint
Visualization
Bitte Design Studio
Tools used
SketchUp, AutoCAD
Client
PT Fujin Sumber Rasa
Typology
Hospitality › Restaurant, Bar

