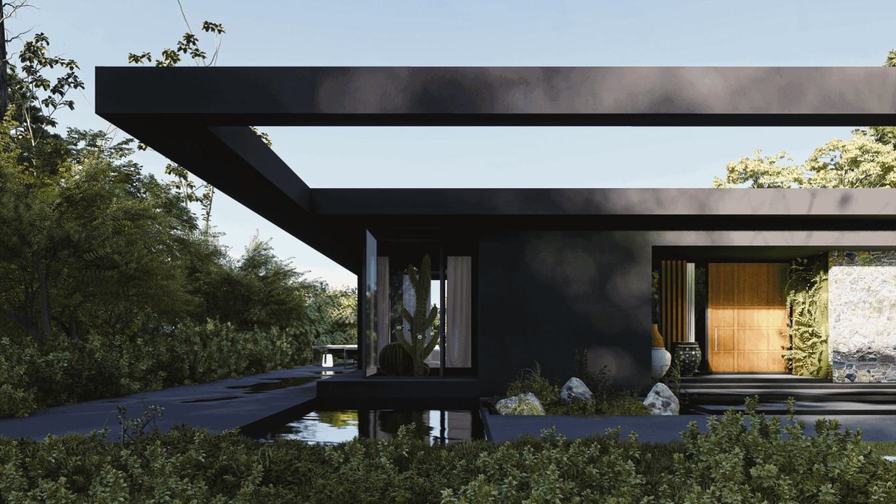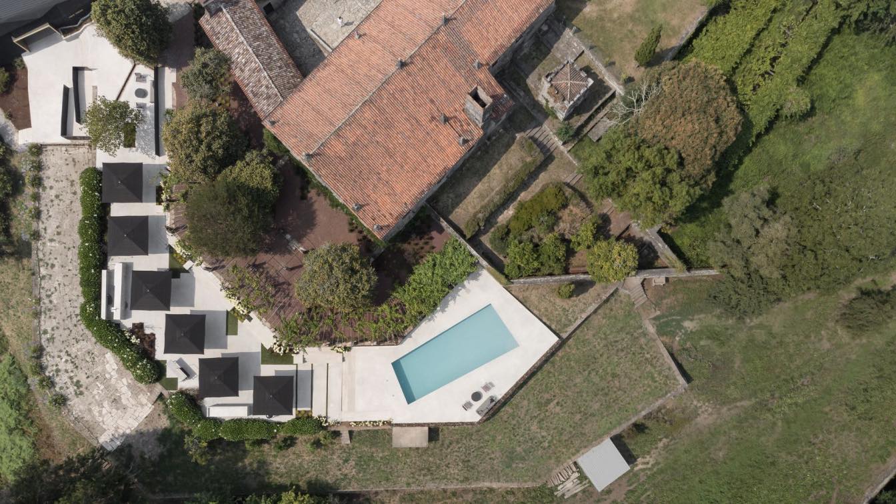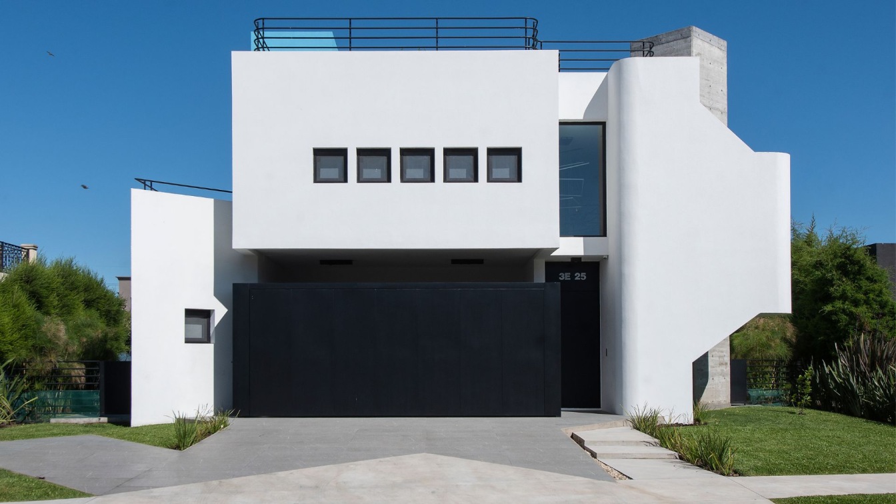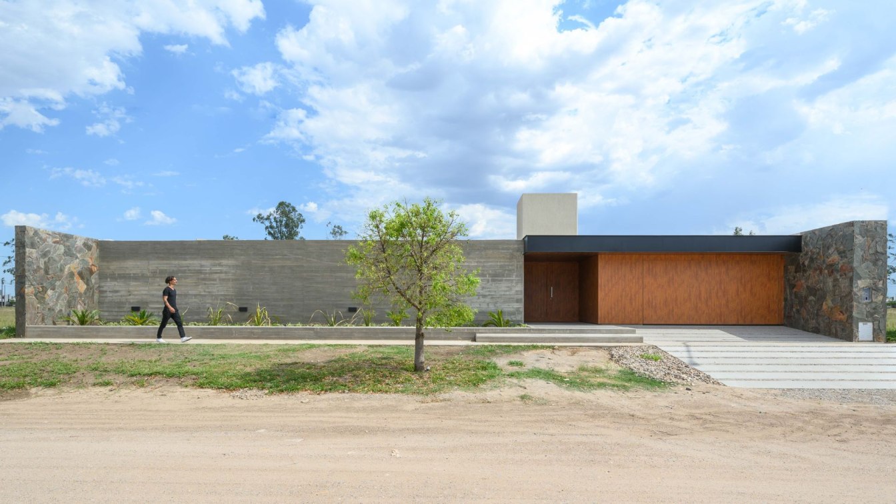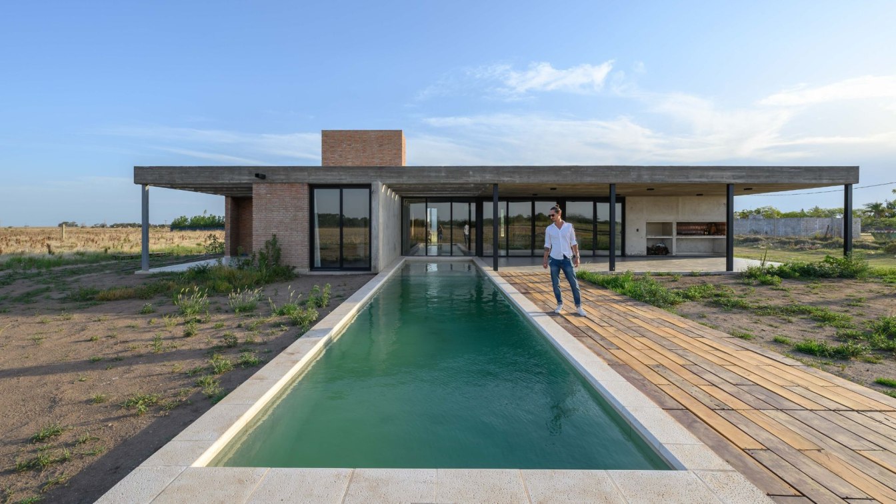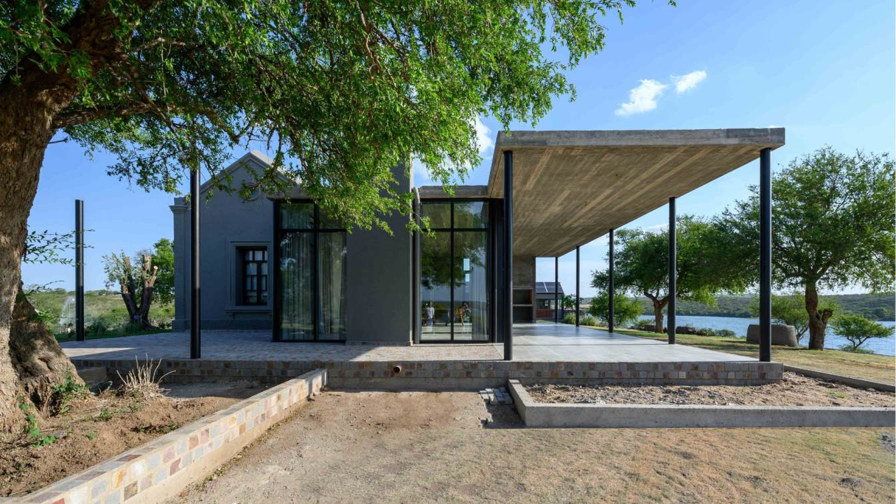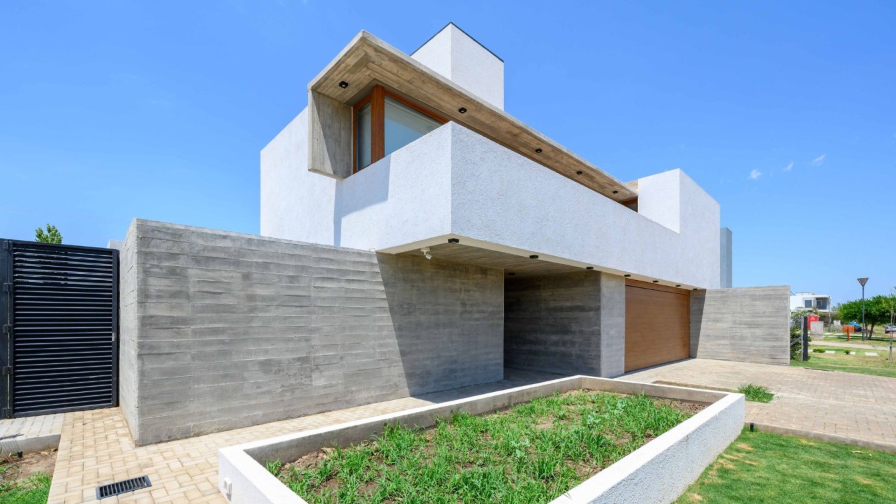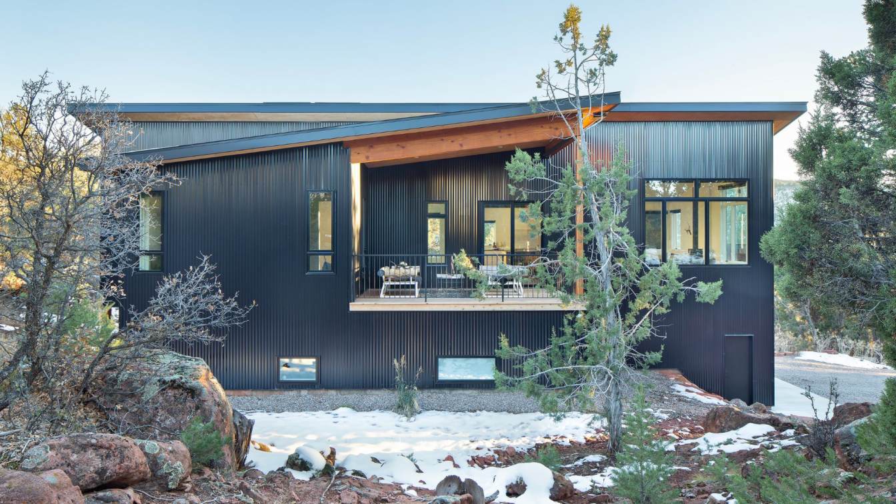The Kara House is a project located in Türkiye and according to the client's needs, It is designed in a minimal way and all the needs have been met in addition to the simplicity and compactness of the space.
Architecture firm
TT Studio
Tools used
AutoCAD, SketchUp, Lumion
Principal architect
Tina Tajaddod
Design team
Tina Tajaddod, Mohsen Rahimi Tabar
Visualization
Tina Tajaddod, Mohsen Rahimi Tabar
Typology
Residential › House
Intervention project inside the Pazo da Buzaca. The intervention seeks maximum dialogue with the built element. The lighting is worked on in a very detailed way in order to create cozy and warm settings without the usual strident luminaires appearing in this type of space. Moreover, it is intended that the light source go completely unnoticed, for...
Project name
Hotel Pazo da Buzaca
Architecture firm
Nan Arquitectos
Location
Moraña, Pontevedra, Spain
Photography
Iván Casal Nieto
Principal architect
Alberto F. Reiriz Paz, Vicente Pillado
Design team
Alberto F. Reiriz Paz, Vicente Pillado, Sofía Agulló, Clara González
Interior design
Alberto F. Reiriz Paz, Vicente Pillado, Sofía Agulló, Clara González
Supervision
Nan Arquitectos
Tools used
AutoCAD, Autodesk 3ds Max, Adobe Photoshop
Construction
Xemacon, Montajes Fiver
Material
Brick, concrete, glass, wood, stone
Typology
Hospitality › Hotel
The Ñ House is located in the Nuevo Quilmes neighborhood, on a plot that borders both on its sides and on the opposite front with other houses, while in front, street and houses through, there is a canal. This condition led us to think of the work in two apparently contradictory ways but that respond to the particularities of the terrain. On the g...
Architecture firm
Berardi - Grasso - Berardi
Location
Quilmes, Buenos Aires, Argentina
Photography
Daniela Mac Adden
Principal architect
Federico Berardi
Design team
Federico Berardi, Maria Fernanda Grasso, Thomas Berardi
Collaborators
Javier Orlando Silvera, Miguel Ángel Romero
Civil engineer
Leonardo Van Kemenade
Structural engineer
Leonardo Van Kemenade
Visualization
Miguel Angel Romero
Tools used
AutoCAD, Rhinoceros 3D, Adobe Photoshop
Construction
Luchetta Srl
Typology
Residential › House
The irregularly shaped land is located near the ring road of the city of Rio Tercero, and has access to streets at both ends. The implementation premise is to locate the mass built around patios, seeking to generate different sensations and links with the private exterior according to the use of each space.
Project name
Intimate House (Casa Intima)
Architecture firm
Karlen + Clemente
Location
Río Tercero, Córdoba, Argentina
Photography
Gonzalo Viramonte
Principal architect
Mónica Karlen, Juan Pablo Clemente
Design team
Agustina Falistocco, Ricardo Morandini, Melisa Perotti, Fernanda Mercado
Material
Concrete, Wood, Glass
Typology
Residential › House
The primarily trapezoidal land arranged in a corner, is located on the outskirts of the city of Rio Tercero. The implementation premise is to compact and locate the built mass on the heart of the land, looking for the green area to embrace the house.
Project name
House 3x6 (Casa 3X6)
Architecture firm
Karlen + Clemente
Location
Río Tercero, Córdoba, Argentina
Photography
Gonzalo Viramonte
Principal architect
Monica Karlen, Juan Pablo Clemente
Design team
Agustina Falistocco, Ricardo Morandini, Melisa Perotti, Fernanda Mercado
Tools used
AutoCAD, SketchUp, Lumion
Material
Brick, concrete, glass, wood
Typology
Residential › House
The expansion project works on a house that has existed since 1918, on practically wild land located in front of the Tercer Usina lake, in Córdoba. The biggest challenge of this house lies in giving meaning to the original house again with the fewest possible interventions on it (only repairs and maintenance) and, since we understand that it is imp...
Architecture firm
Karlen + Clemente
Location
Tercera Usina, Córdoba, Argentina
Photography
Gonzalo Viramonte
Principal architect
Monica Karlen, Juan Pablo Clemente
Design team
Agustina Falistocco, Ricardo Morandini, Melisa Perotti, Fernanda Mercado
Tools used
AutoCAD, SketchUp, Lumion
Material
Brick, concrete, glass, wood, stone
Typology
Residential › House
Aesthetically we try to achieve pure and clear shapes, working by opposing blind material planes and concrete with areas of transparency and openness. As a result, the house appears heavy on its front façade, a product of the blind box that supports the garage and the entrance hall, while, on its back, it opens completely to the patio, seeking to h...
Architecture firm
Karlen + Clemente
Location
Río Tercero, Córdoba, Argentina
Photography
Gonzalo Viramonte
Principal architect
Mónica Karlen, Juan Pablo Clemente
Design team
Agustina Falistocco, Ricardo Morandini, Melisa Perotti, Fernanda Mercado
Tools used
AutoCAD, SketchUp, Lumion
Material
Concrete, Wood, Glass, Steel
Typology
Residential › House
In designing a custom home, the architect and client bring something unique to the process and outcome. This relationship is most effective when the architect listens and understands the client’s needs and vice versa to translate into the final design. What was unique about this design and ultimate build was that the clients came to Pedersen Archit...
Architecture firm
Jess Pedersen Architecture Inc.
Location
Carbondale, Colorado, USA
Photography
Brent Moss Photography
Principal architect
Jess Pedersen
Design team
Owner, Architect, General Contractor
Collaborators
Owner, Architect, General Contractor
Interior design
Shelia Poulsen
Built area
992 m² / 3255 ft²
Site area
61,471 m² / 15.19 ac²
Structural engineer
Ernest Kollar Engineers Inc.
Supervision
David Schuler
Tools used
AutoCAD, SketchUp
Construction
Harry Mayer Construction
Material
Corrugated Metal Siding, Timber Post & Beams, Asphalt Shingle Roof
Typology
Residential › House, Custom Residence

