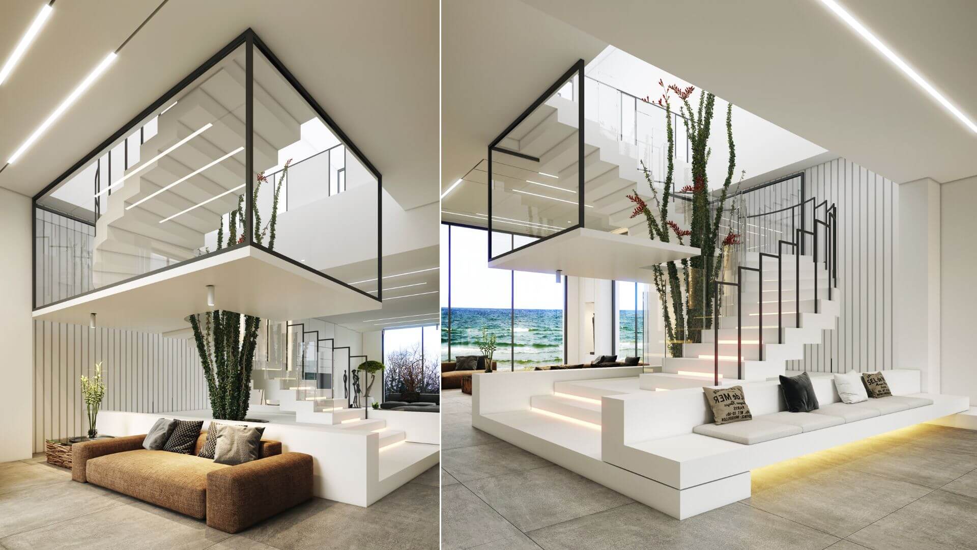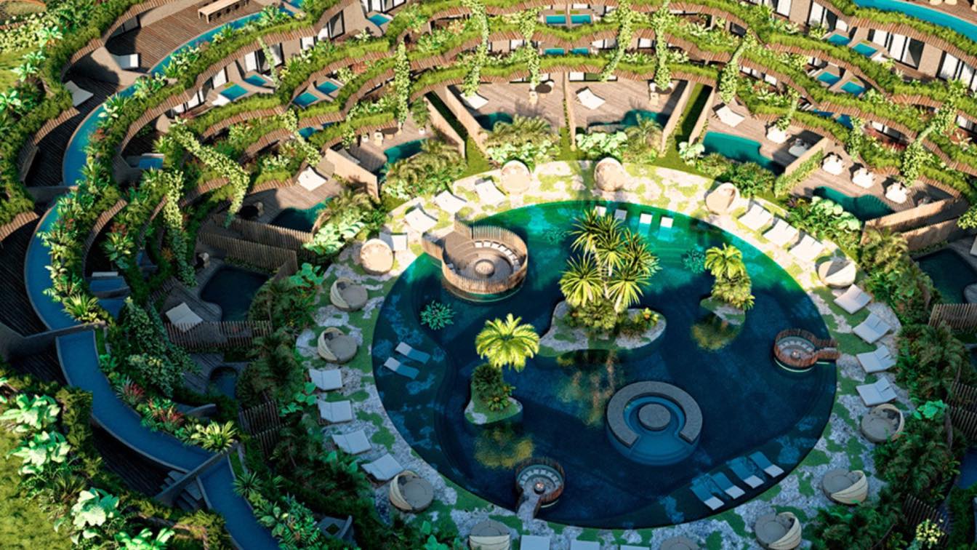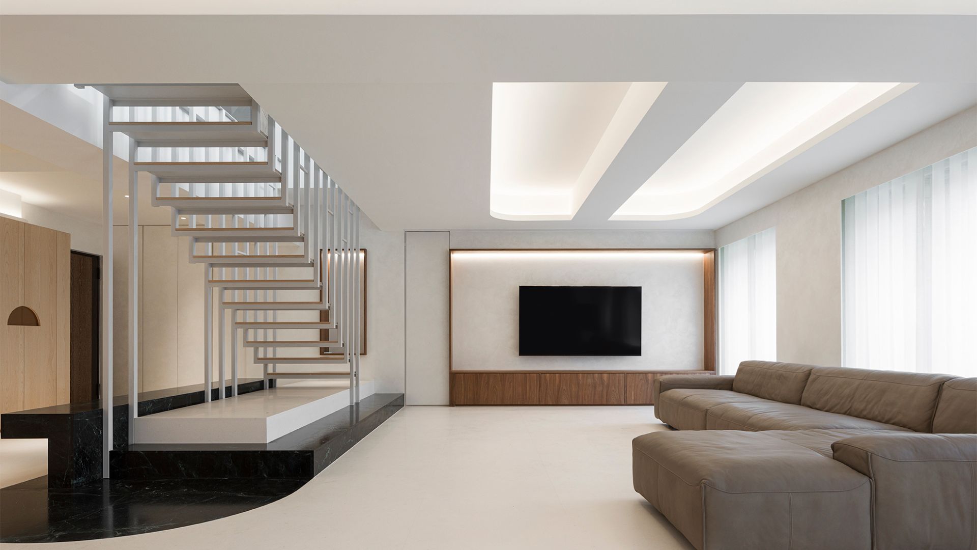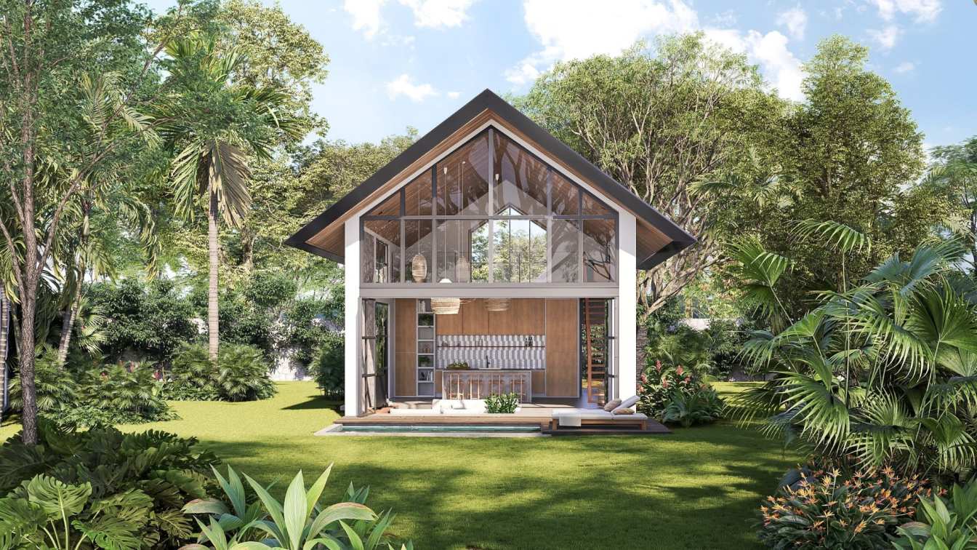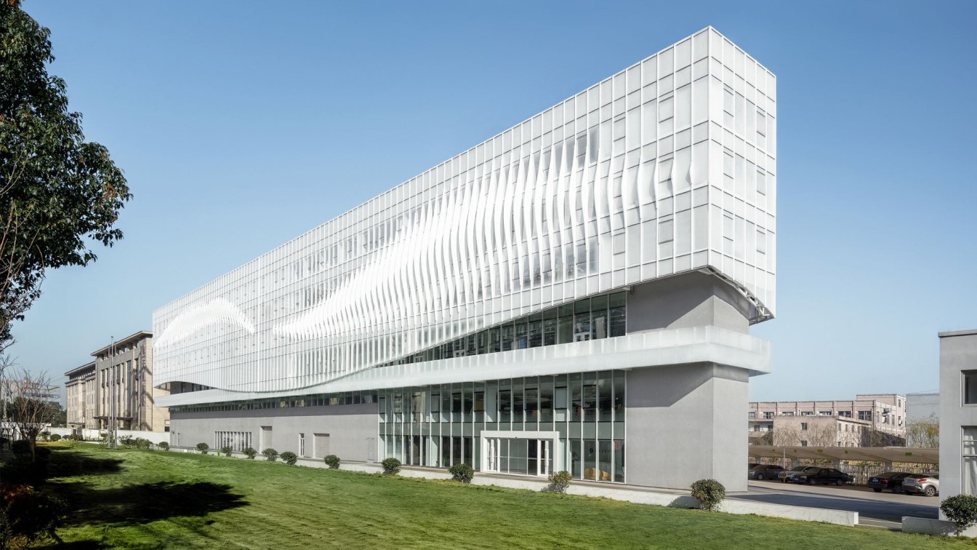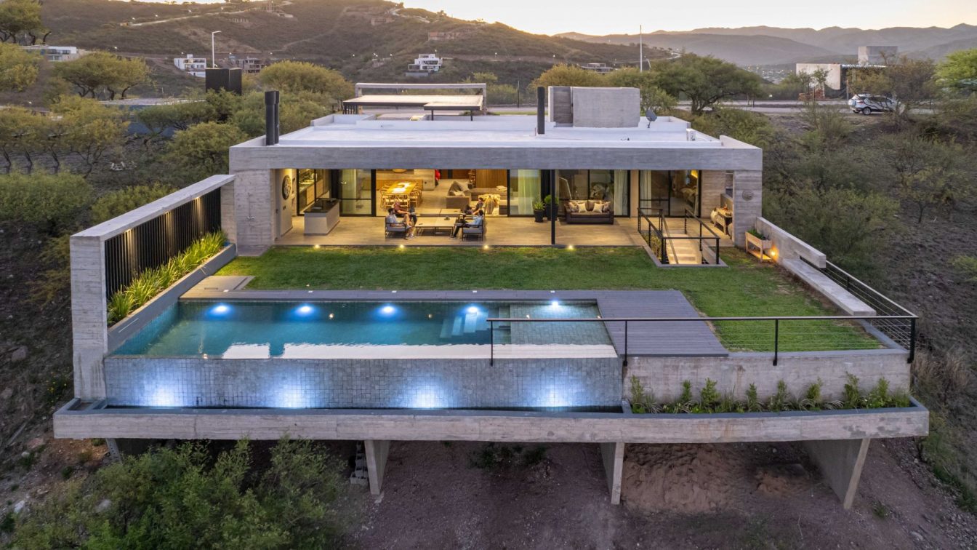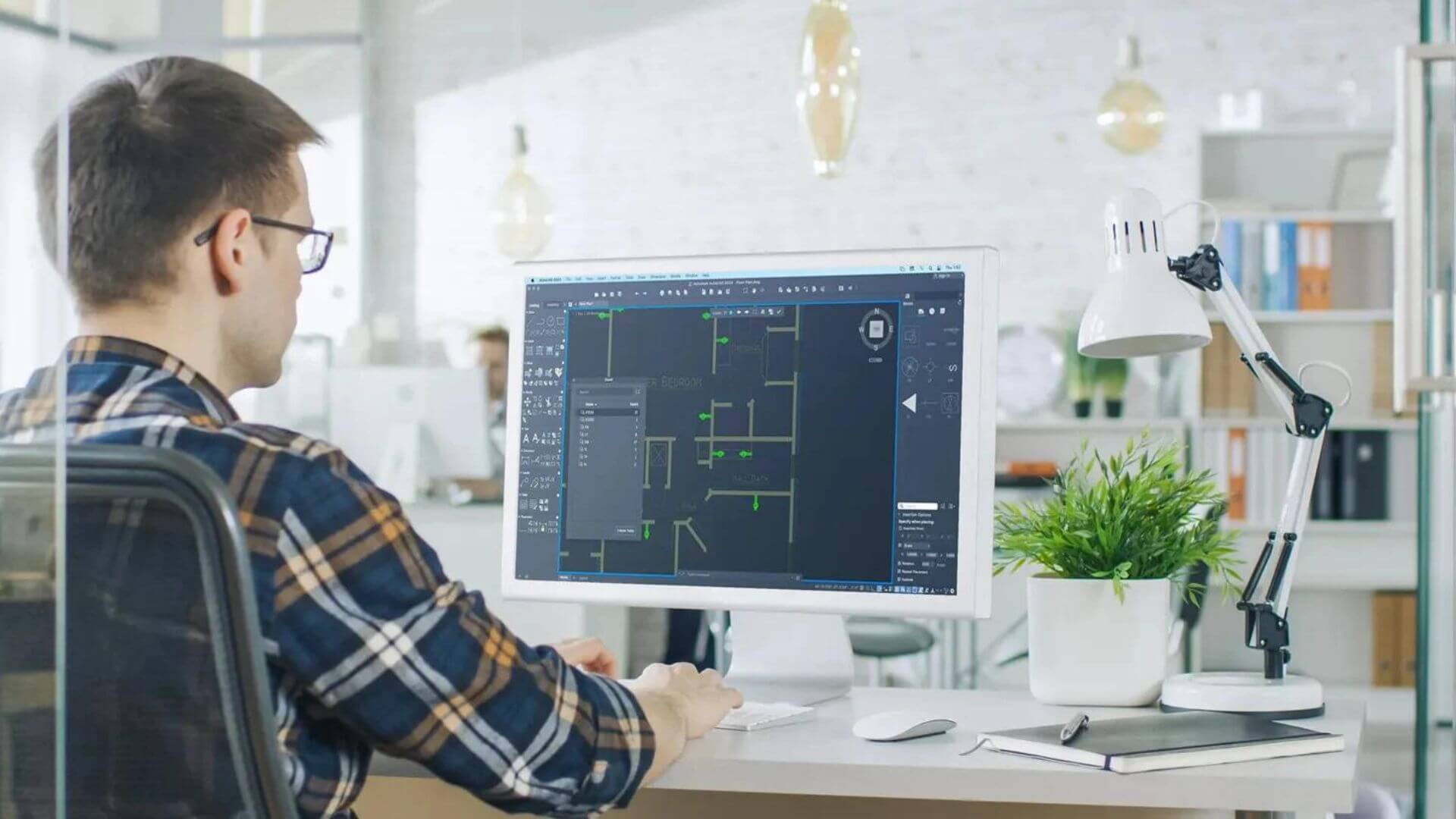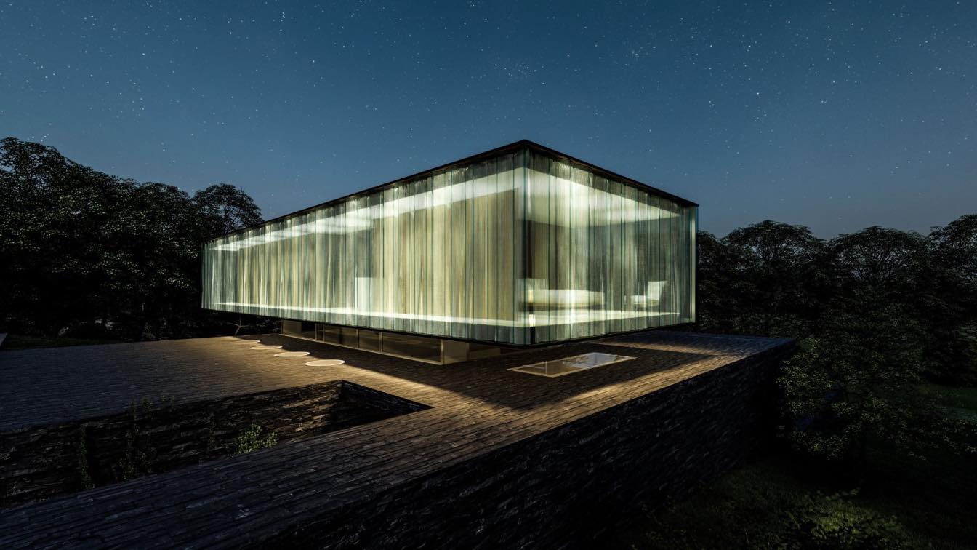Villa Darya was designed on a plot of land with an area of 4500 meters next to the beautiful shore of the Caspian Sea, in Nowshahr, this villa was designed and built for the simultaneous use of three families during holidays, considering the location of the building by the sea, we tried to create spaces in three floors and the design of large terra...
Architecture firm
Fathi Arch Studio
Location
Nowshahr, Mazandaran, Iran
Tools used
AutoCAD, Autodesk 3ds Max, V-ray, Adobe Photoshop
Principal architect
Zahra Fathi
Design team
Amir Abbas Habibi
Visualization
Amir Abbas Habibi
Typology
Residential › House
DNA Barcelona Architects presents "ZENOTE by DNA", Tulum, Mexico, a new concept of WORK-PLAY-LIVE and the opportunity to enjoy the unique experience of being embraced by the magnificent forests of the Mexican jungle.
Architecture firm
DNA Barcelona Architects
Tools used
AutoCAD, Revit, Lumion
Principal architect
Aryanour Djalali
Typology
Residential › Apartments
This is a renovation of a duplex roof-top apartment overlooking the Palace Museum in Taipei. The project was a long time in the making spanning four years. The main issue was the vertical connection between the two floors involving the placement of the connecting stair, the appropriate double interior volume space and the area of roof terrace requi...
Project name
WO Residence
Architecture firm
Ho + Hou Studio Architects
Location
Xinyi District, Taipei, Taiwan
Photography
CK Liao Studio
Principal architect
Albert Ho, Jen Suh Hou
Design team
L L Chen, Ya Ting Yang
Collaborators
One Dust Service Surface
Interior design
Ho + Hou Studio Architect
Environmental & MEP engineering
Lighting
Ho + Hou Studio Architect
Material
Lime Stone Flooring, Verde Green Marble, Walnut, Oak, Mortex Specialty Paint finish
Construction
Cathay Construction
Tools used
AutoCAD, SketchUp
Typology
Residential › Apartment
Located in Avellanas, Guanacaste, Indo Villas is a series of 6 Bali-inspired villas just steps away from the uncrowded beach and surf breaks. From our clients: “Indo Villas is a luxury residential enclave located in Avellanas with a collection of one and two-bedroom villas just steps from the Pacific Ocean.
Architecture firm
Garton Group Architecture (GGA)
Location
Avellanas, Costa Rica
Tools used
AutoCAD, Revit, Lumion, Autodesk 3ds Max
Principal architect
Tom Garton
Collaborators
• Environmental & MEP engineering: Christian Arias Urpí • Lighting: Christian Arias Urpí • Construction: Parco Constructora
Visualization
Mazur Redering
Status
Under Construction
Typology
Residential › Villas › Holiday › Rental
INSIDE OF é é é Symbiosis of flagship factory and retail designed by Greater Dog Architects. Inside of é é é is a place where gathering consumers, R&D teams, designers, technicians, and machine operators. Different roles are appearing inside because of various spatial function needs of BSH bedding brand. While the relationship between them changes...
Project name
INSIDE OF é é é
Architecture firm
Greater Dog Architects
Location
No.2689, Qiantao Road, Shaoxing city, Zhejiang, China
Photography
Qingwei Meng,Yilun Xie, Rachel WU
Principal architect
Jin XIN , Red HU
Design team
Keith Guo, Abigale Gu, Zoe Zhang, Manyan He, Wendy Wang
Interior design
Greater Dog Architects
Landscape
Greater Dog Architects
Lighting
Resen Lighting, Taiwan
Supervision
BAISIHAN Brand
Visualization
BAISIHAN Brand
Tools used
Revit, SketchUp, Enscape, Lumion, AutoCAD
Construction
Hangzhou Shenming Construction
Material
White gradient glass, copper-colored metal,gradient wallpaper,stainless mental, GRG, Acrylic pipe,. etc…
Budget
400 dollar per Square meter
Typology
Commercial › Retail
At the foot of the Sierras Chicas on the outskirts of Córdoba, on the eastern slope with views of the city and the green plain that precedes it, Grupo Eisen developed the PMV house project. When the location is so conducive to seizing the visuals, architecture can rest in the search for that objective, and in this particular case that was the prima...
Architecture firm
Grupo Eisen
Location
La Calera, Cordoba, Argentina
Photography
Gonzalo Viramonte
Principal architect
Mariano Alvarez, Martín López Bravo
Design team
Mariano Alvarez, Martín López Bravo
Interior design
Roxana Piana
Landscape
Mariano Alvarez, Martín López Bravo
Supervision
Mariano Alvarez
Visualization
Mariano Alvarez
Tools used
AutoCAD, SketchUp, Lumion
Material
Concrete, Wood, Glass, Steel
Typology
Residential › House
AutoCAD has become an essential tool for architects and engineering professionals. It allows you to quickly and easily create detailed 2D and 3D drawings, saving you time and money in the long run.
The Lanterna house is divided into two antagonistic parts; weight and lightness, floor and air, opening and closing.
Project name
Lanterna House
Architecture firm
Tetro Arquitetura
Tools used
AutoCAD, SketchUp, Lumion, Adobe Photoshop
Principal architect
Carlos Maia, Débora Mendes, Igor Macedo
Visualization
Igor Macedo
Typology
Residential › House

