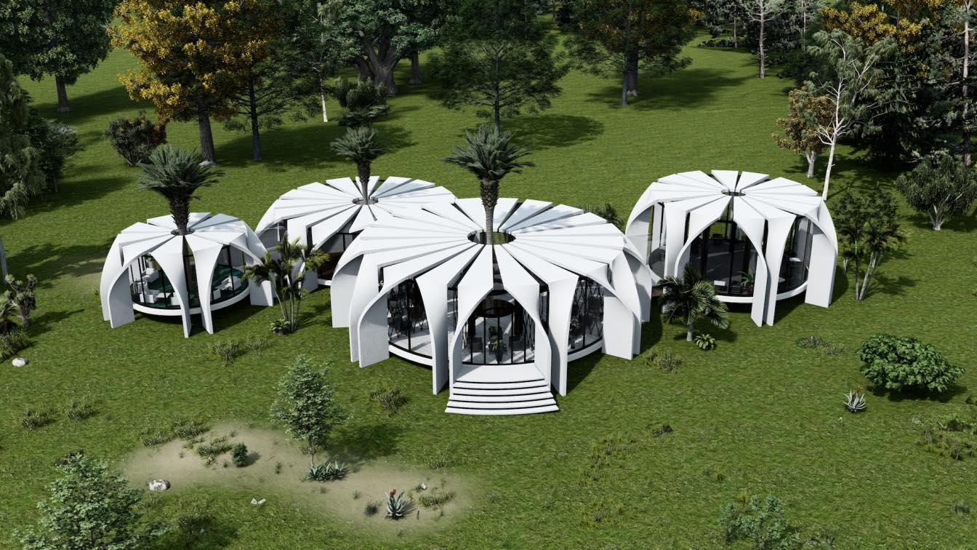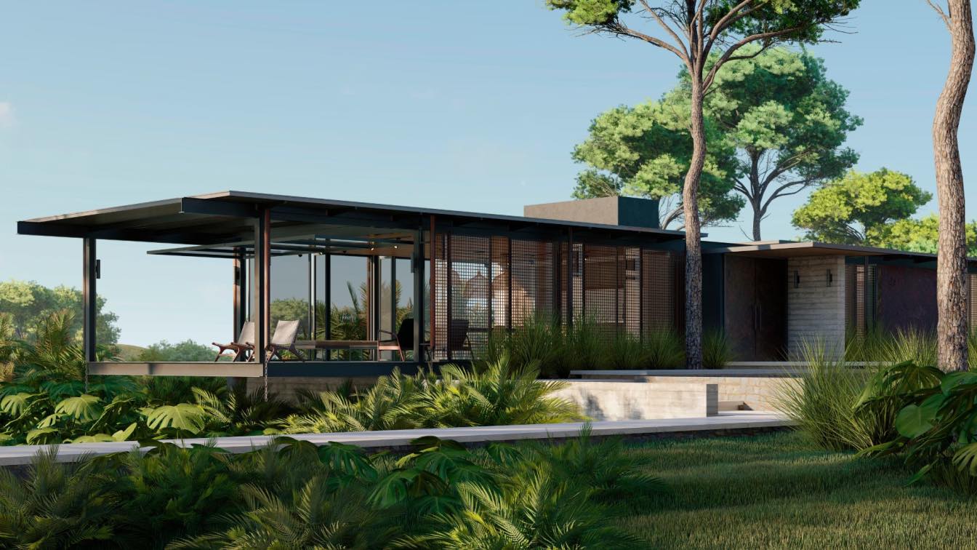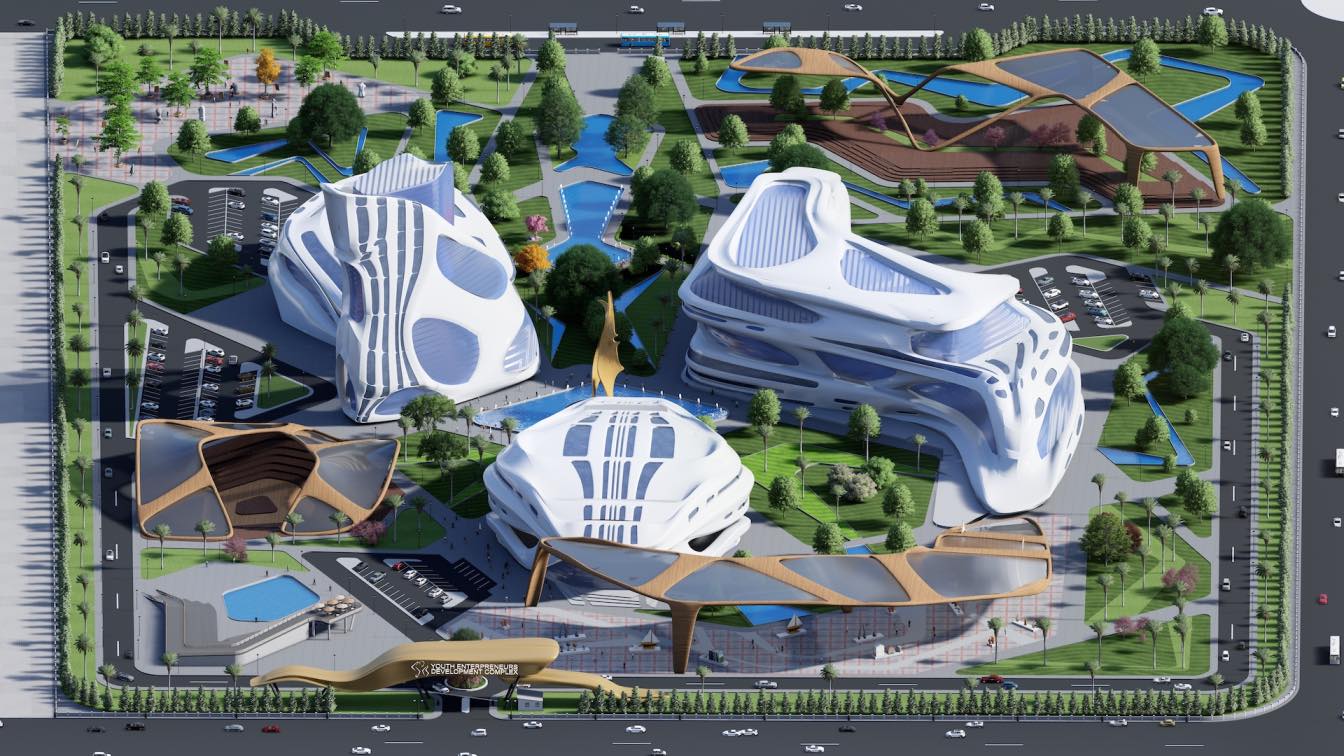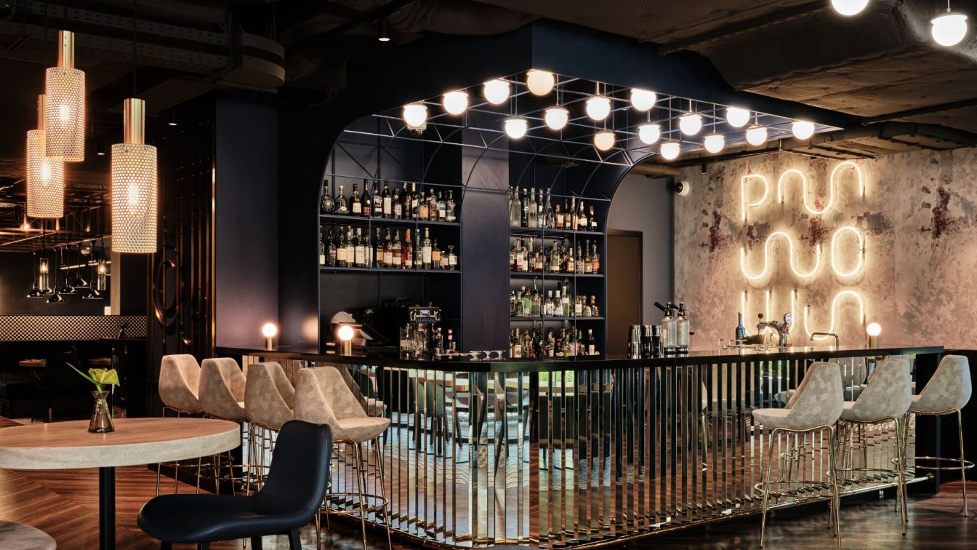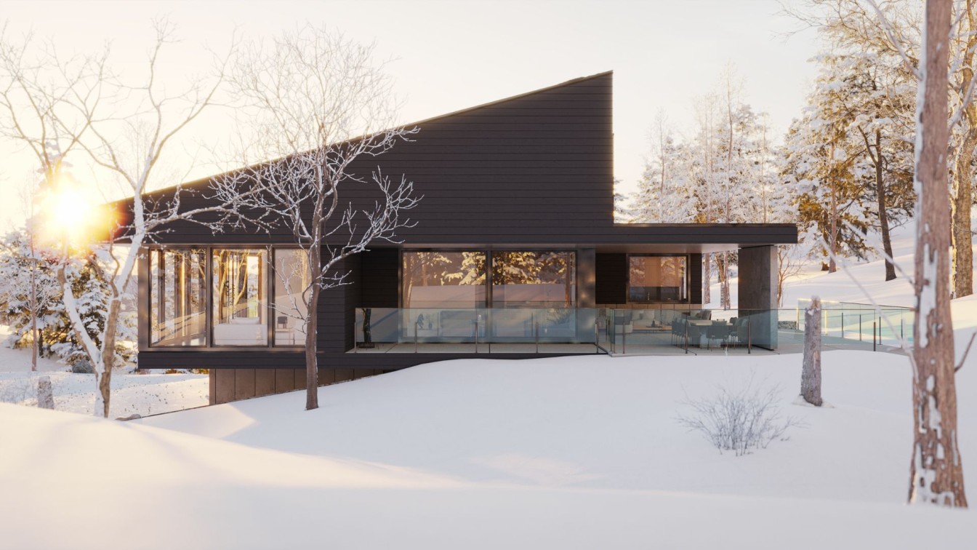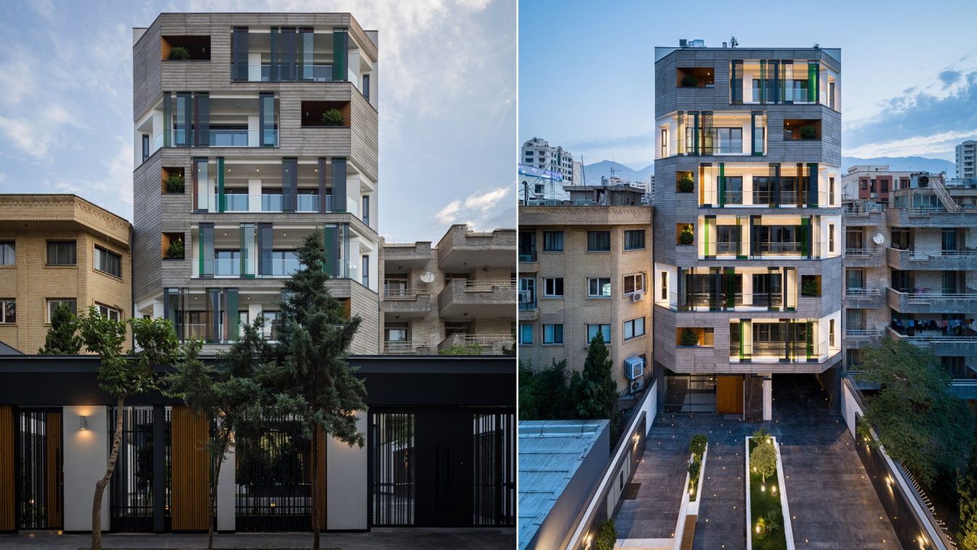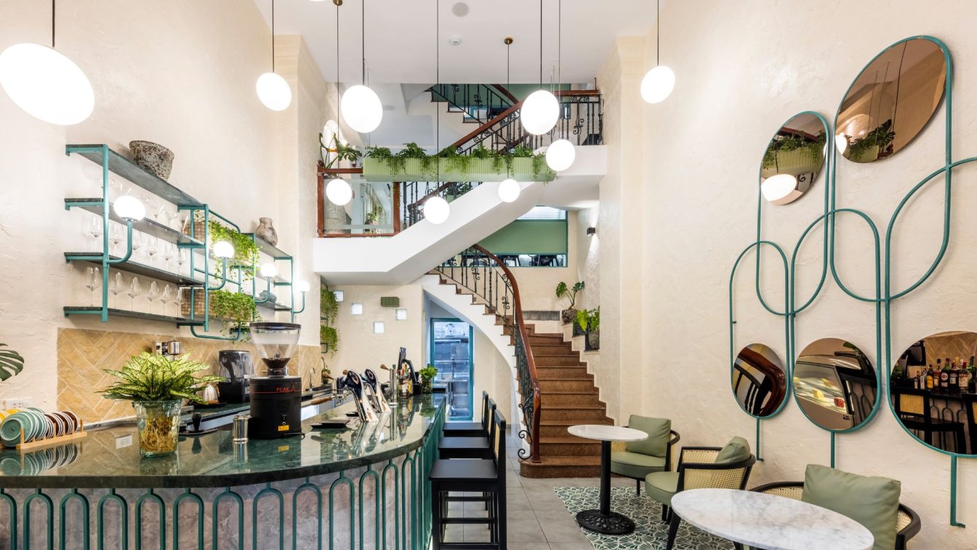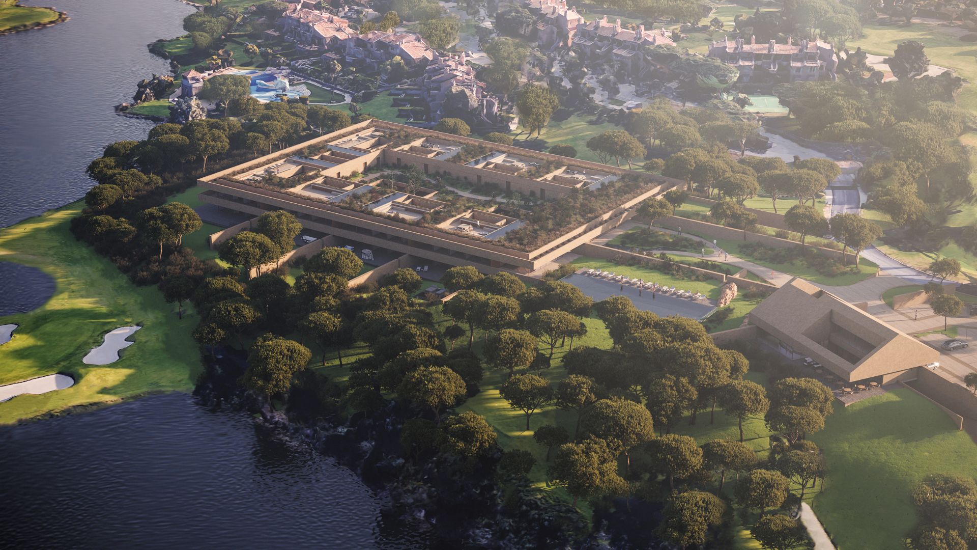The traditional coffee house has an area of 500 square meters, which along with 29 other projects, will form the Izadshahr Forest Park, which is the largest forest eco-park in the Middle East.
Project name
The Coffee House
Architecture firm
REMM Studio
Location
Izadshahr Forest Park, Mazandaran, Iran
Tools used
AutoCAD, Rhinoceros 3D, Lumion
Principal architect
Maryam Rezazadeh
Collaborators
Reza Rezazadeh (Civil Engineer)
Visualization
Elham Rezazadeh, Morteza Rezazadeh
Client
Izadshahr Municipality
Typology
Hospitality › Cafe
Located in one of the most beautiful mountains of the South Pacific, Costa Rica. The silence of the Zaragoza mountains is the place for this small house.
Architecture firm
Portfolio Josh
Location
Nosara, Guanacaste, Costa Rica
Tools used
SketchUp, AutoCAD, Lumion, Adobe Photoshop
Principal architect
Josh Chaves
Visualization
Portfolio Josh
Typology
Residential › House
The project is a projection of the ambitious requirements of Syrian youth in various fields of work, by securing a business climate. It is a non-governmental entity related to the business sector in Syria and works to network with all parties that in turn provide good opportunities at various levels (in the field of engineering, medicine, economics...
Student
Mustafa Fayez Turkmani
University
Arab Academy for Science, Technology & Maritime Transport (AASTMT) – Latakia / Syria
Tools used
AutoCAD, Rhinoceros 3D, Lumion, Adobe Photoshop
Project name
Youth Entrepreneurs Development Complex - YEDC
Status
Graduation Project
Typology
Commercial Architecture
In the center of business-focused, vibrant Warsaw, on Grzybowska street, in the Wola district, the Royal Tulip Warsaw Apartments Hotel has been opened. An interior design concept, created by Tremend Architects, is a remarkable story of 20th-century Warsaw. No wonder the interiors of an extraordinary aparthotel have been appreciated by the Jury of T...
Project name
Royal Tulip Warsaw Apartments
Architecture firm
SUD Architekt Polska Sp. z o.o.
Location
Grzybowska 49, Warsaw, Poland
Photography
Piotr Gęsicki
Principal architect
Piotr Schneider
Design team
Tremend: Magdalena Federowicz-Boule, Kama Kowacz, Daria Cichoń, Renata Kuczera, Emilia Karwowska-Łasocha, Paulina Szarzec, Aleksandra Falba, Aleksander Dymkowski, Dawid Stawowy, Maciej Jasina, Marta Idczak
Structural engineer
GSBK BIURO KONSTRUKCYJNE Sp. z. o.o. Sp. k
Visualization
Taide Interior Design
Tools used
AutoCAD, Adobe Photoshop, SketchUp, V-ray
Material
CESI ceramica, Refin cceramiche, Smartstrand, Emil Group, Fioranese, Cedit, Milke, Vescom, Eger, Cosentino, Polyrey, 366 Concept, Sits, NAP, Bolia, Sancal, Fameg, Ton, Zuiver, MIDJ, Leds C4, &Tradition, Norman Copenhagen, Menu, Flos, MMLampadari, Asteria, Rubn, Troy, Vertigo, Gubi, Frandsen, Northem, Masiero, Vescoi, Ridex, Ferm Living, Vouge, Marbet Style, Lexavala, Grohe
Budget
Interior 9mkn PLN NET
Client
Louvre Hotels Group / Marvipol Development S.A.
Typology
Hospitality, Hotel, Hybrid of luxury hotel, Home and office
Villa Vingt is anchored on a sloping site next to the ski resort Le Relais. The upper ground offers a magnificent view of the Laurentian hills and Lac-Beauport’s residential area. The project builds on the existing foundations of the client’s home in order to retain some acquired rights. The owners know the site’s qualities very well for having liv...
Architecture firm
Bourgeois / Lechasseur Architects
Location
Lac-Beauport, Canada
Tools used
AutoCAD, Autodesk 3ds Max, Corona Renderer, Adobe Photoshop
Collaborators
Structural Engineer: DaVinci structures
Visualization
Hamed Ghorbani
Typology
Residential › House
Office building 23 is located in Shahriar street in north shiraz avenue. This 6 Story building has an individual office in each floor and there is a well coming lobby and 4 underground stories for parking. Being the only office building in the neighborhood surrounded by old residential blocks, in fact bring the main design ideas. Due to the municip...
Project name
ARMANI 23 Office Building
Architecture firm
A. Sehdehzadeh & Partners
Location
NO23, Shariar Alley, North shiraz St, Mollasadra boulevard,Tehran
Photography
M.H Ettefagh, Alireza Sehdehzadeh
Principal architect
Alireza Sehdehzadeh
Design team
Hanieh Ghane Asl, Hamidreza Malek Hosseini, Morvarid Malek Hosseini
Interior design
Alireza Sehdehzadeh
Landscape
Alireza Sehdehzadeh
Structural engineer
ISTA SAZ TASNIM Consulting Company
Environmental & MEP
Eng. Mardani
Construction
Mehdi SehdehZadeh
Supervision
Alireza Sehdehzadeh
Tools used
AutoCAD, SketchUp, Adobe Photoshop
Material
Exposed concrete, metal frame, colored glass, stucco
Client
Ali Tavakoli - Mehdi Sehdehzadeh
Typology
Commercial › Office Building
This street is the busiest street in Ho Chi Minh City and is always crowded with many foreigners. The owner of "Hotbeans" is Vietnamese, but he is very familiar with Western countries and has a special feeling for France. This is an owned building. Due to the impact of [COVID-19], the rental business was not going well, so the owner decided to run...
Architecture firm
T4 design
Location
2B1 Chu Mạnh Trinh, Bến Nghé, Quận 1, Thành phố, Ho Chi Minh City, Vietnam
Photography
DeconPhotoStudio (Hiroyuki Oki)
Principal architect
Mamoru Maeda
Interior design
T4 design
Environmental & MEP
T4 design
Construction
TSUBASA. Co., ltd
Supervision
TSUBASA. Co., ltd
Material
Wood, Tile, Steel, Glass, Mortar Paint, Stone, Laminate
Tools used
Autodesk 3ds Max , AutoCAD, Adobe Photoshop, SketchUp
Typology
Hospitality › Restaurant › Cafe
Located in Algarve, on the south coast of Portugal, the proposal takes its cues from the historical and contemporary heritage of the region. The result sees a cloister-like configuration that poetically interplays with the central courtyard, along with landscaped areas and terraces, thus obscuring the boundaries between nature and the built space....
Architecture firm
OODA Architecture
Tools used
Autodesk Revit, AutoCAD
Collaborators
Afaconsult, P4 - Artes e Técnicas da Paisagem
Typology
Residential › Apartments

