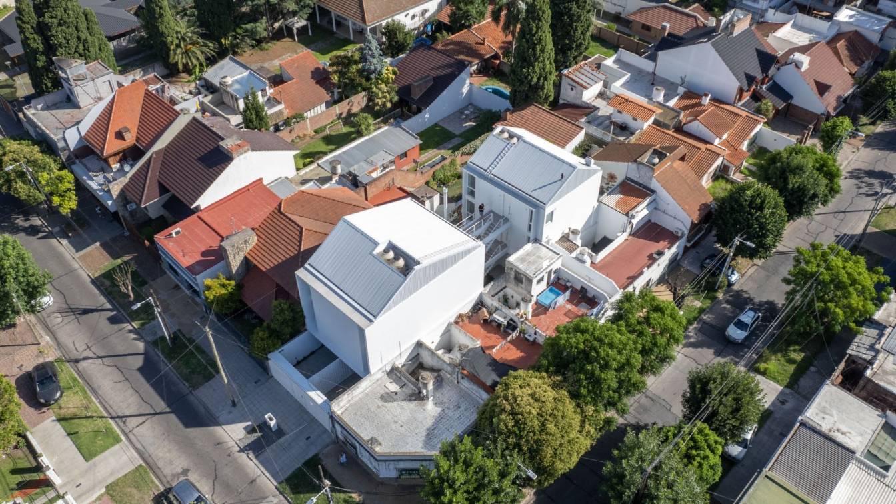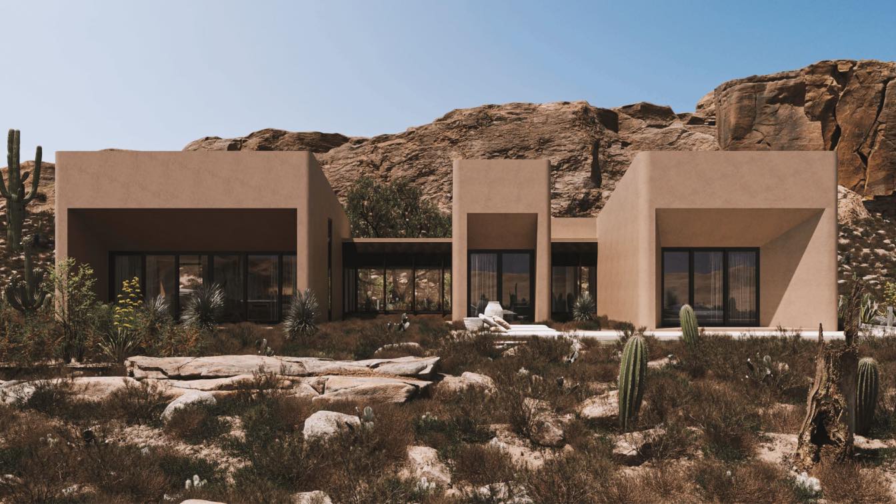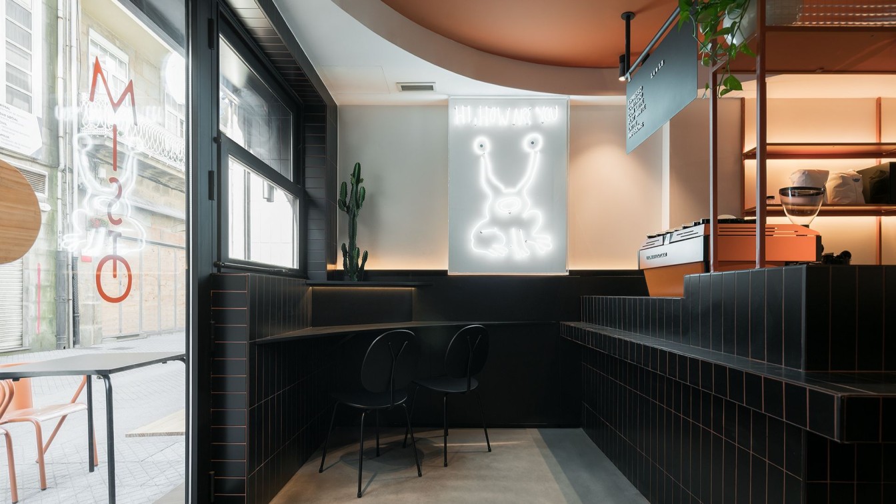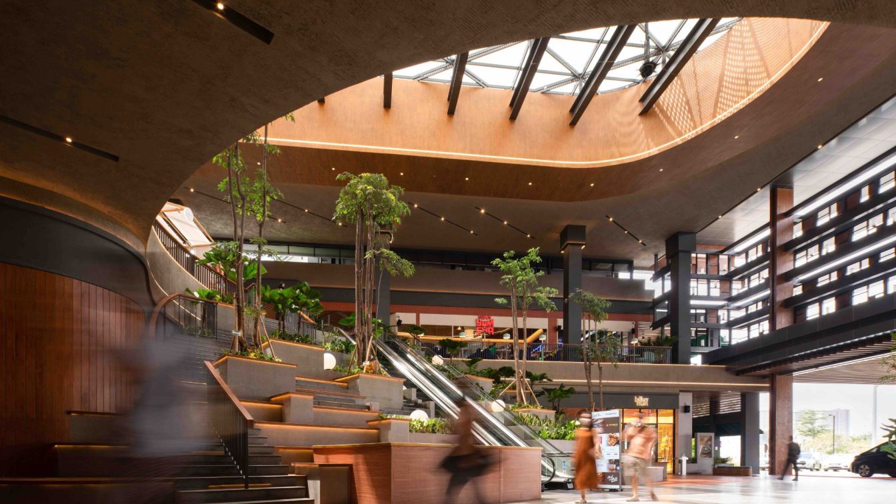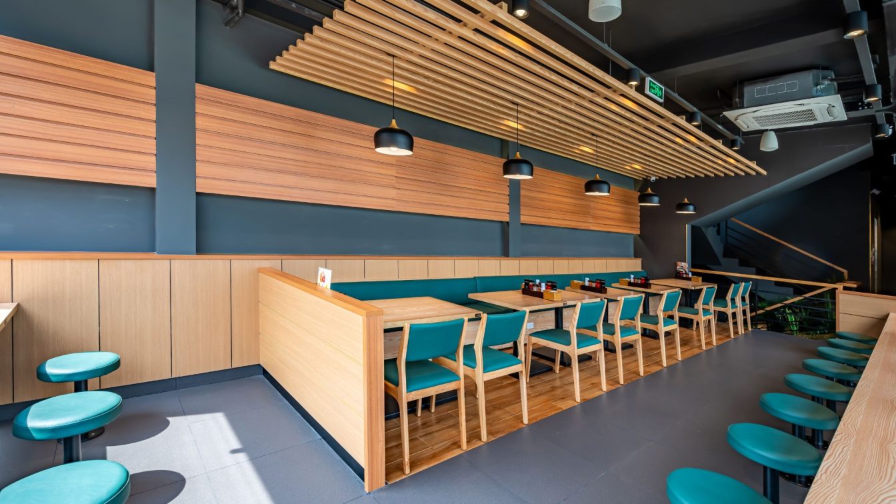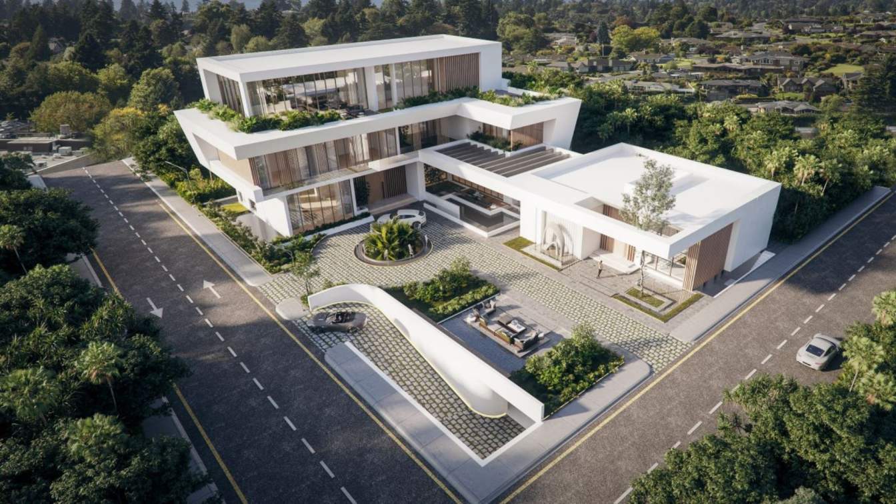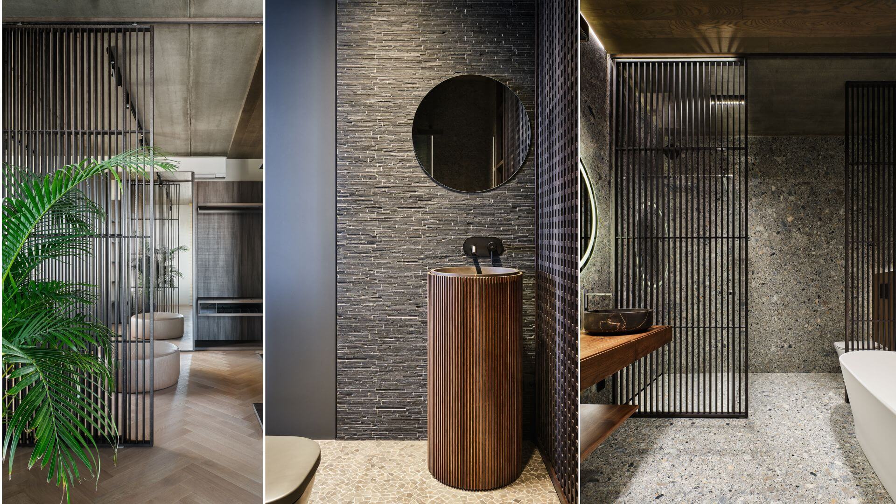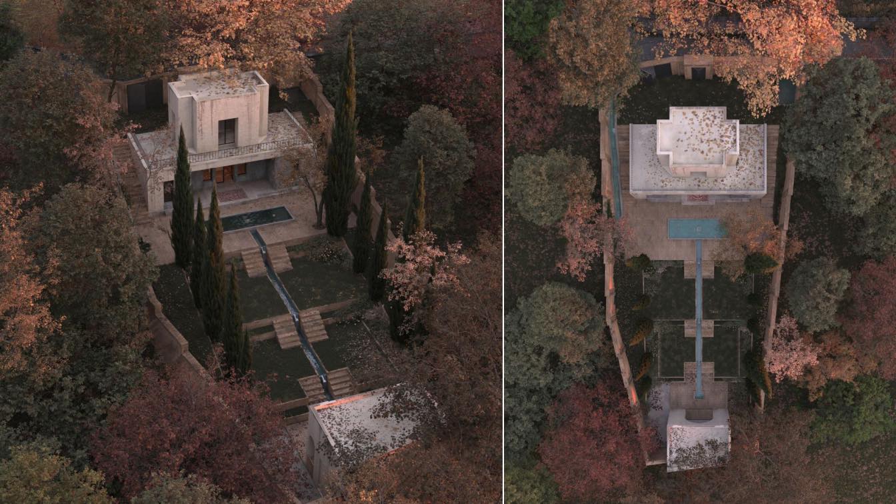Located in the town of Wilde, Partido de Avellaneda, it is located on a plot of land with a typical width of 8.66 meters. in front and 35.15 meters. background whose implementation responds to a previous study of the environment, sunlight and needs as a residential building.
Project name
Emilio Zola 5915
Architecture firm
MasArqs
Location
Wilde, Avellaneda District, Argentina
Photography
Gonzalo Viramonte
Principal architect
Marcelo Correa, Gabino Longo, Analía Lourdes Gutierrez, Ruben Fernando Díaz and Denis Ariel Benitez
Construction
Habitar Obras SRL
Tools used
AutoCAD, SketchUp, Lumion
Material
Concrete, Steel, Glass
Typology
Residential › Apartments
Çol House, inspired by the design in Puembo, Ecuador. The reason we put this name on the Project is being between desert and Çol in Turkish means desert.
Architecture firm
TT Studio
Location
Grândola, Portugal
Tools used
AutoCAD, Autodesk 3ds Max, Corona Renderer, Adobe Photoshop
Principal architect
Tina Tajaddod
Design team
Morteza Alimohammadi, Tina Tajaddod
Visualization
Morteza Alimohammadi, Tina Tajaddod
Typology
Residential › House
A match or "misto" in Galician as the common thread of our proposal.The graphic image is a misto, which gives us the opportunity to play with the orange color of the misto's head in all its applications. What's more, we projected this schematic shape on the ceiling of the premises, where the head is located in the entrance area, thus generating a c...
Project name
Café Bar Misto
Architecture firm
Nan Arquitectos
Location
Pontevedra, Spain
Photography
Iván Casal Nieto
Principal architect
Alberto F. Reiriz Paz, Vicente Pillado Domato
Design team
Alberto F.Reiriz Paz, Vicente Pillado Domato, Sofía Agulló, Clara Gonzalez
Interior design
Alberto F.Reiriz Paz, Vicente Pillado Domato, Sofía Agulló, Clara Gonzalez
Visualization
Nan arquitectos
Tools used
AutoCAD, Autodesk 3ds Max
Supervision
Nan arquitectos
Construction
Construcciones Sindo Varela
Material
Ceramic, steel, wood, glass
Typology
Hospitality › Cafe Bar
While Pantai Indah Kapuk is best known for its culinary highlights (you can find Chinatown-inspired street food, cozy cafés along the marina and an urban farm within walking distance), the neighborhood is also an ever-developing residential and business area with gated housing communities, high-rise apartments, malls and office towers. In the middl...
Project name
Central Market
Architecture firm
PTI Architect
Location
Pantai Indah Kapuk, North Jakarta, Indonesia
Photography
Ernest Theofilus
Principal architect
Agatha Carolina (Principal designer)
Design team
Yudi Andrean, Theresia Tiffany
Interior design
Bitte Design Studio
Visualization
Bitte Design Studio
Tools used
AutoCAD, SketchUp
Construction
PT Catur, PT Gita Laras
Material
Tiles, terracotta, textured paint, metal, stone
Typology
Commercial Building
[HACHIBAN RAMEN] is a strategy that targets Vietnamese families and young people. That's why they don't put Japanese or Westerners as our target customers. They have that strategy, but since they have only two stores, Vietnamese people are not aware of it yet. That's why I completely ignored "Japanese HACHIBAN RAMEN" and designed it. Especially reg...
Project name
HACHIBAN RAMEN - Sư Vạn Hạnh
Architecture firm
SEMBA VIETNAM + HACHBAN Co., Ltd.
Location
Ho Chi Minh City, Vietnam
Photography
Anthony Nguyễn
Principal architect
Mamoru Maeda
Design team
Nguyễn Thị Hồng Nguyệt
Interior design
• Total Interior + exterior design: SEMBA VIETNAM • Basic Interior design: HACHBAN Co., Ltd.
Environmental & MEP
SEMBA VIETNAM + HTB
Material
Main finishing / equipment:[Internal audience seats]; Floor: Ceramic tile; Counter: TILE + Stainless steel Floor counter integrated mortar finish; Wall: mortar paint + tile + laminate; Ceiling: painting; Features and lighting fixtures: MFC + laminate finish; [kitchen] Floor: Anti-slip tile Ceiling: System ceiling; [Terrace audience seats]; Floor: stone + tile
Tools used
AutoCAD, Adobe Photoshop, Adobe Illustrator, Autodesk 3ds Max, SketchUp
Client
MESA + HACHIBAN VIETNAM
Typology
Hospitality › Restaurant
Villa 300, an impressive one-bedroom house located in Riyadh, Saudi Arabia. This majestic property presents itself as a luxurious refuge in a sophisticated and elegant environment, designed for those who seek the best in life. On the ground floor, we find the social areas of the house, which include spacious rest rooms, a modern and fully equipped...
Architecture firm
Paramo Arquitectos
Location
Riyadh, Saudi Arabia
Tools used
Autodesk 3ds Max, AutoCAD, Corona Renderer, Adobe Photoshop
Principal architect
Isaac Lozano
Design team
Isaac Lozano, Cristina Solorio, Jose Zasueta
Visualization
Paramo Arquitectos
Status
Under Construction
Typology
Residential › House
Laconic interior reveals a person and his soul. It is a place where you expand your scale, dissolve your personality. Nothing distracts – there are only your thoughts, pleasant emotions and sensations with help of the change of light, shadow and the perception of different surfaces.
Project name
Minimalist Apartment
Architecture firm
Valentina Ageikina
Location
Tyumen, Russian Federation
Photography
Andrey Bydanov
Principal architect
Valentina Ageikina
Interior design
Valentina Ageikina
Environmental & MEP engineering
Material
Wood, glass, natural stone
Visualization
Valentina Ageikina
Tools used
Autodesk 3ds Max, Corona Renderer, AutoCAD
Typology
Residential › Apartment
In the land of Khour, where the sun shines bright, There lies a garden, a paradise of delight nestled in the mountains, to explore, its stories to be told.
Project name
Bagh-e-Khour
Architecture firm
Babak Abdolghafari Atelier
Location
Hashtgerd, Karaj, Iran
Tools used
AutoCAD, Rhinoceros 3D, Adobe Photoshop, Adobe InDesign, Corona Renderer
Principal architect
Babak Abdolghafari
Design team
Natalie Ishoonejadian, Kiyanoush Sheydaie, Roujan Abdoli
Collaborators
Mona Afrazi (Interior design), Peyman Yadollahi (Structural engineer)
Visualization
Forough Seyedi, Aryan Namdar Banaderi
Client
Mr. Parviz Falahatkar
Status
Under Construction
Typology
Residential › House

