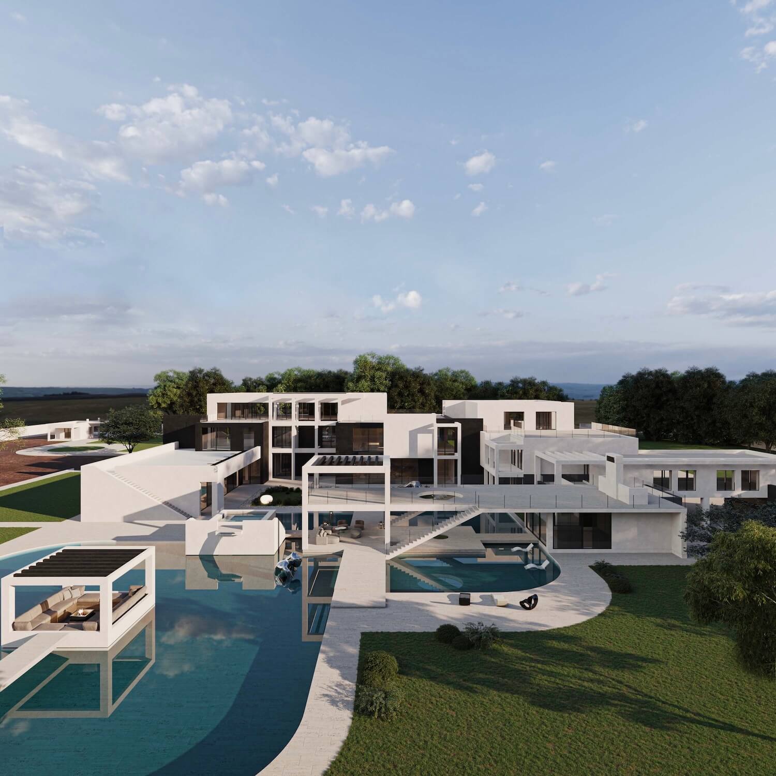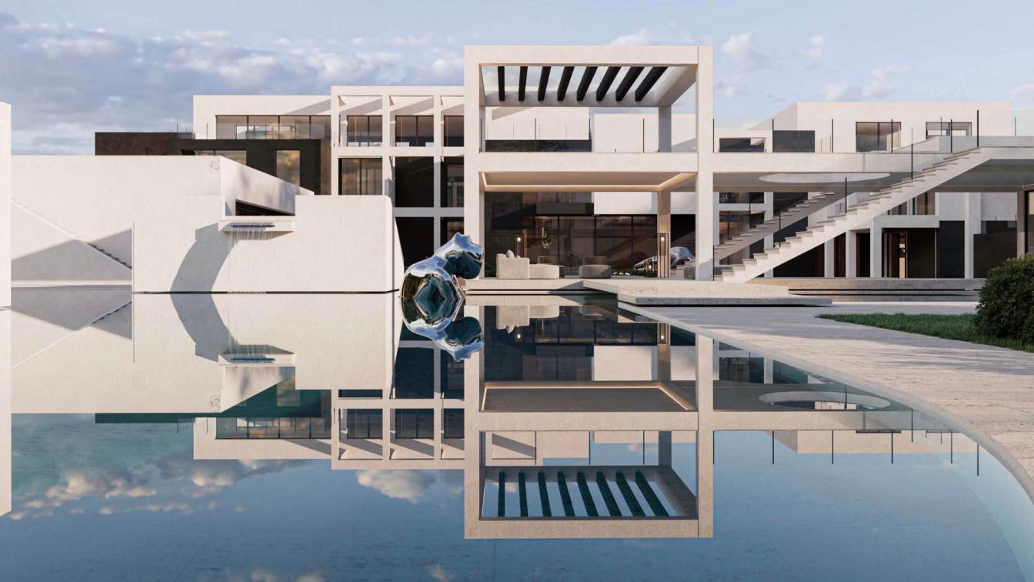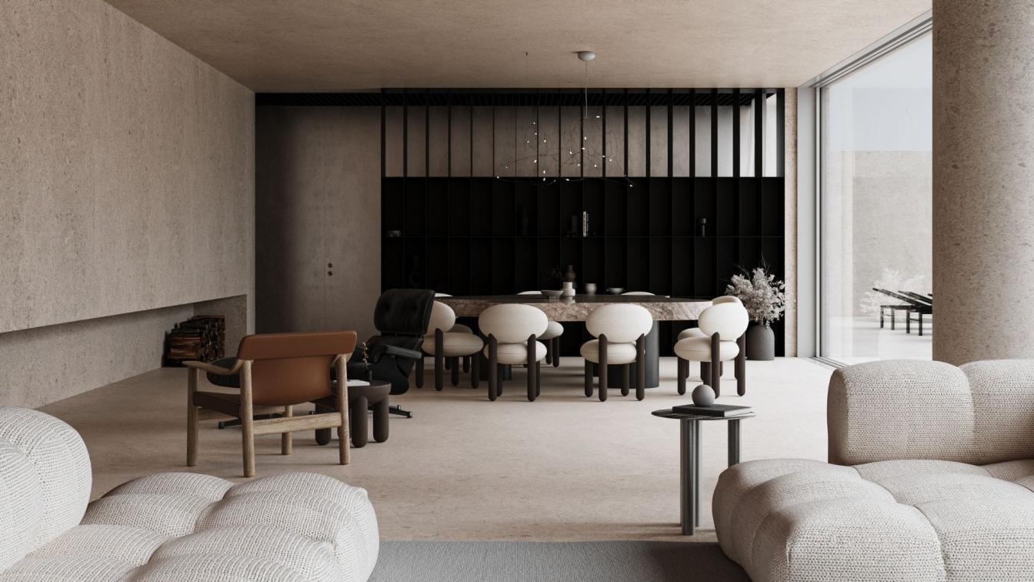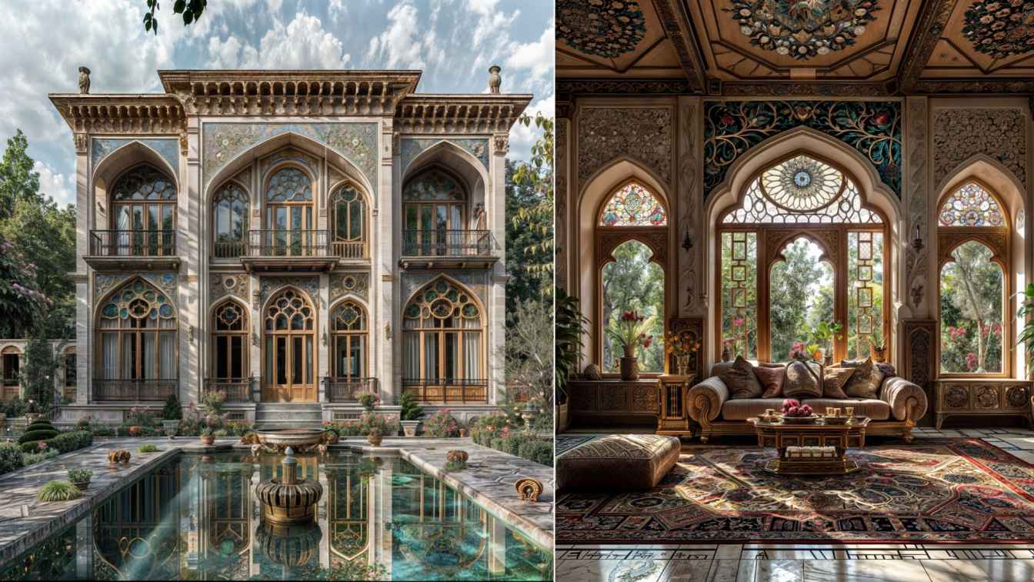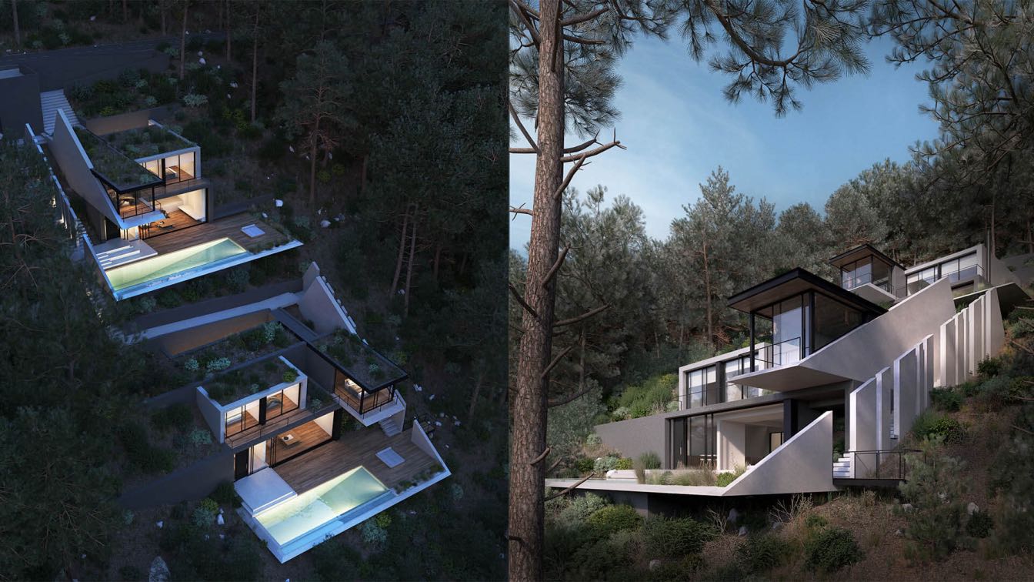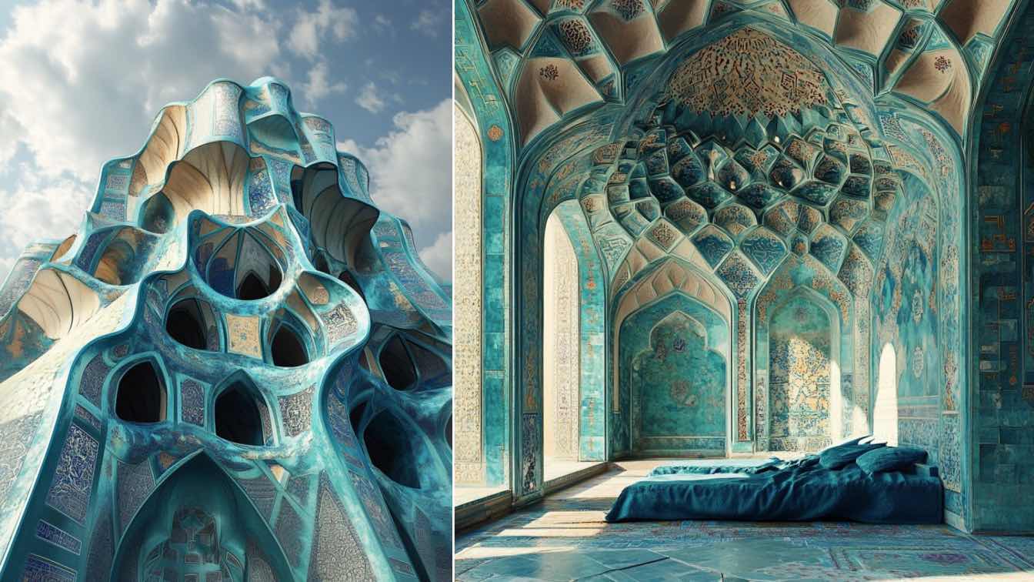Modern Private VillaKulthome: Occupying 4,500 square meters on 2 hectares of land, this elegant, modern private villa has been created. The initial elements that help the home establish its own unique character and identity are the exclusive art pieces: the sculptures.
The materials used for designing this modern style private villa are creating such a calm and grandeur that spreads throughout the property. As a result we have a luxury villa design which looks as magnificent and impressive as possible.
