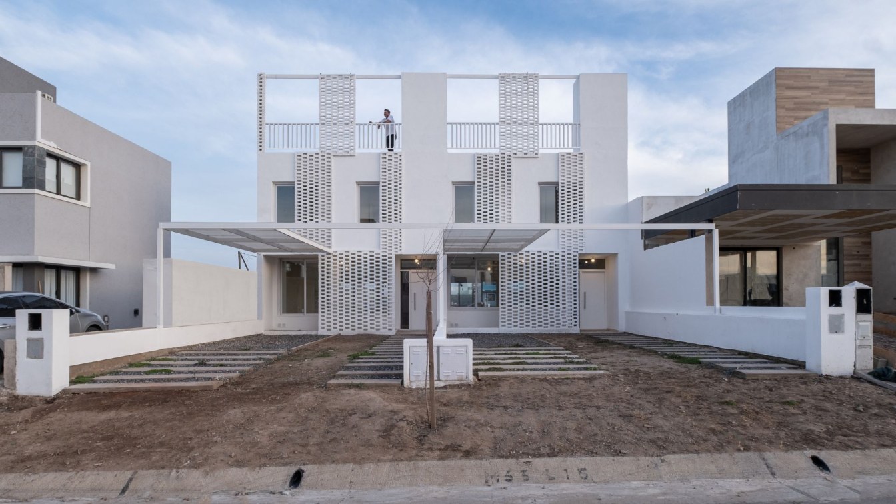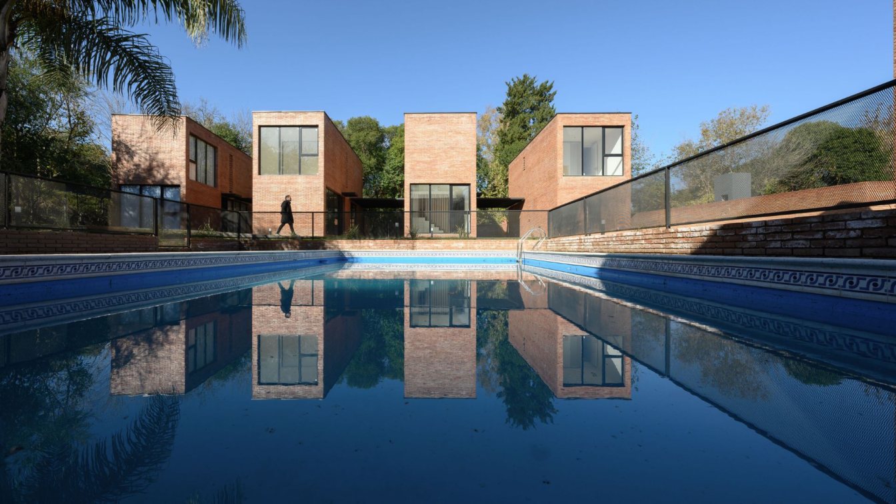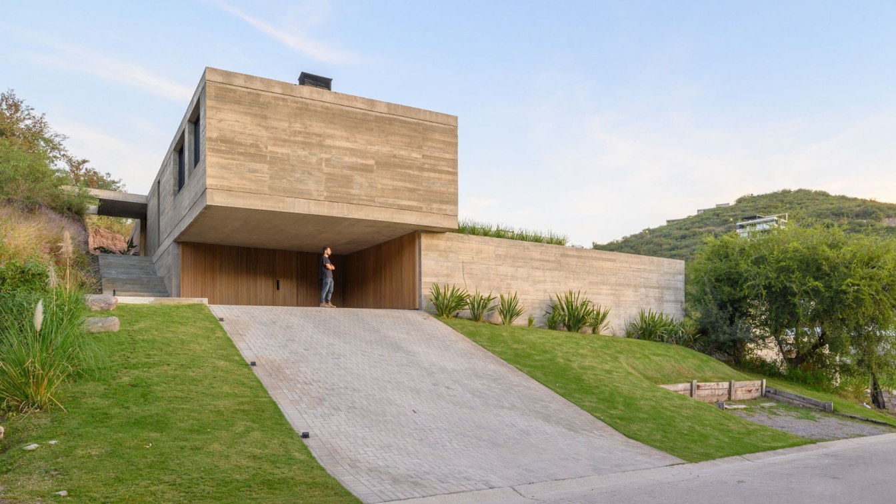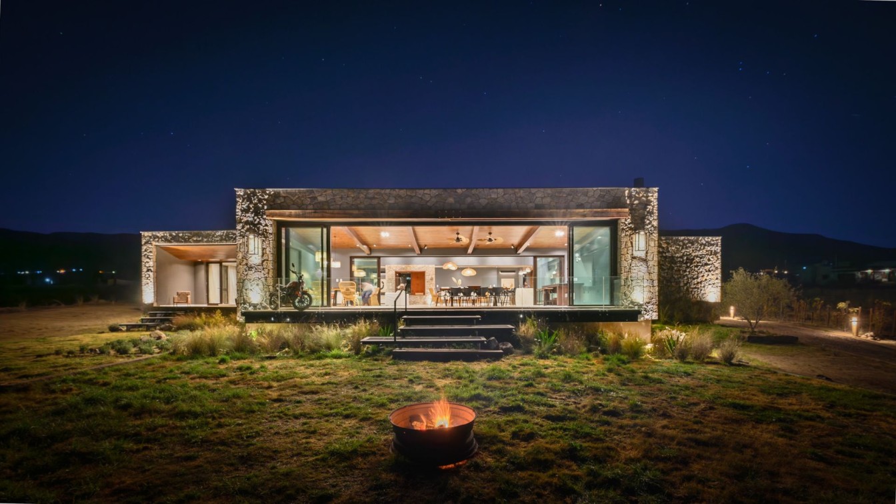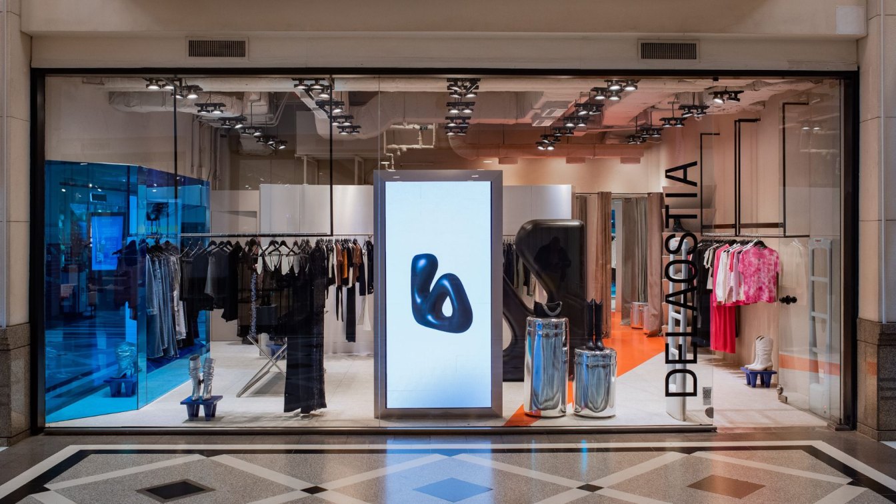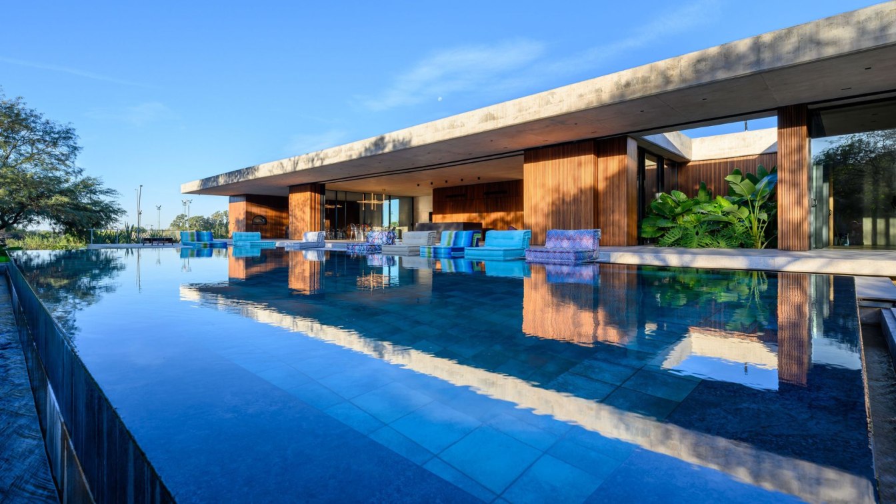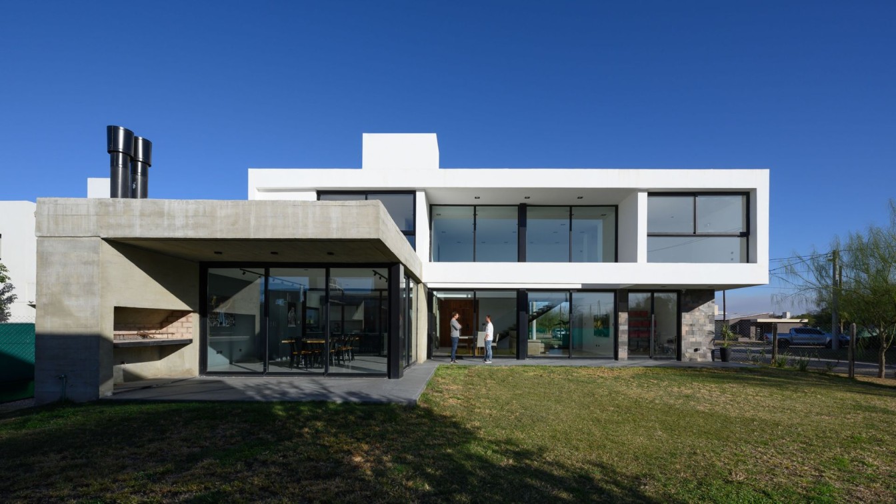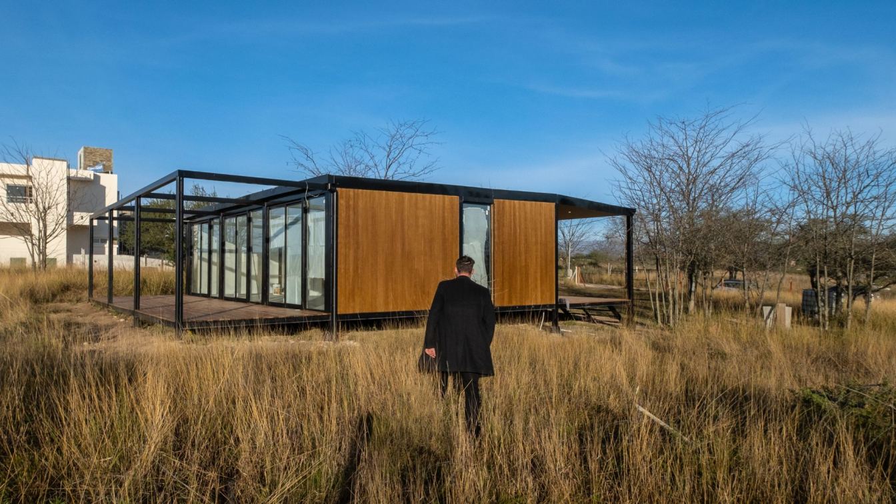The western periphery of the city of Córdoba is witness to new neighborhoods, preferably chosen by young families or single people, who seek to get away from the complexity of urban concentration, among crop areas and canals still in operation. In this context of economic and social difficulties, the minimum home with a patio emerges as a valid alt...
Project name
Minimum Housing 2 (Viviendas mínimas 2)
Architecture firm
Pablo Senmartin Arquitectos
Location
Docta, Córdoba, Argentina
Photography
Andrés Domínguez
Principal architect
Pablo Senmartin
Design team
Giovanna Rimoldi, Camila Nieto
Structural engineer
Andrés Mole
Client
Mariana Cecilia Romero
Typology
Residential › Housing
MAGNOLIA is a housing complex of 8 houses and two pre-existing houses. It is located on a 1,370 m² plot located to the north of the peripheral area of the city of Villa Allende.
Architecture firm
estudioLZ, Architect Pablo Lorenzo
Location
Villa Allende, Córdoba, Argentina
Photography
Gonzalo Viramonte
Principal architect
Pablo Lorenzo
Design team
Pablo Lorenzo, Josefina Nevado Funes, Ana Laura Rivas, Guadalupe Navarro, Marcelo Catá Leao, Florencia Sanchez Bono, Emilia Bonetti, Francisca Rosa, Celeste Miret, Agostina Tavella, Mariano Villafañe. Carla Acosta, Soledad Fernandez, María Pia Rivera
Material
Brick, concrete, glass, wood
Typology
Residential › Collective Housing
"The project was created for a family consisting of 2 adults and 3 young girls, where social gatherings play a central role in their everyday lives. This became the starting point that influenced the program and distribution of the house.
Project name
CR House (Casa CR)
Architecture firm
Arpon Arquitectura
Location
La Deseada neighborhood, Córdoba, Argentina
Photography
Gonzalo Viramonte
Principal architect
Juan Ignacio Pons
Collaborators
Providers: FV, faucets. Jhonson, kitchen furniture. Blevel, aluminum openings. White House, interior furniture. Squalo pools, outdoor pool. alo Lighting, supplier of lighting fixtures
Structural engineer
Andres Desimone
Tools used
AutoCAD, SketchUp, Lumion
Material
Concrete, Wood, Glass, Steel
Typology
Residential › House
“Casa Piedra” is a summer housing project, located in Tafí del Valle, a holiday villa located at Tucumán, at the northwest of Argentina. The area present a desert climate with great thermal range, which allows warm temperatures during the day and cool temperatures during the night.
Project name
(Casa Piedra) Stone House
Architecture firm
Etéreo Arquitectos
Location
Las Siringuillas Private Neighborhood, Tafí del Valle, Tucumán, Argentina
Photography
Gonzalo Viramonte
Principal architect
Santiago Vittar, Diego Madrid, Daniel Tello
Design team
Natalia Gimenez, Isolda Elías, Angie Martin, Facundo Tapia, Santiago Robledo Salas
Structural engineer
Fundamenta Engineering
Landscape
Lolo Nagore Landscape Architect
Tools used
Autodesk Revit, SketchUp, Corel Draw Graphic Suites, Lumion, Adobe Photoshop
Material
Concrete, glass, wood, stone
Typology
Residential › House
The project emerges as the new image for DELAOSTIA stores, a prestigious Argentine brand with a strong history in women's clothing. It caters to a youthful audience through its daring designs that stand out for their contemporary style. The project's premise was to create a powerful visual impact, inviting its audience to immerse themselves in a se...
Architecture firm
Vang Studios
Location
Buenos Aires, Argentina
Principal architect
Vang Studios
Interior design
Vang Studios
The essence of the project are two concrete slabs that form the horizontal limits unifying the house as a whole. Between them two intermediate spaces separate the activities of the house, generating diversity of spatial situations and seeking to break the limits of the Interior with the Exterior. A Simple Concept, diversity of situations, is a radi...
Project name
El Bosque House (Casa El Bosque)
Architecture firm
Estudio Montevideo
Location
Country El Bosque, Córdoba, Argentina
Photography
Gonzalo Viramonte
Principal architect
Ramiro Veiga, Marco Ferrari, Gabriela Jagodnik
Collaborators
GIPE Architects (GIPE.ARQ), Leandro Giraudo;Project Manager: Ramiro Veiga; Project Leader: Clara Fragueiro, Hugo Radosta, Franco Ferrari
Landscape
Pleyades Paisaje
Material
Concrete, Wood, Glass
Typology
Residential › House
Once again, the blank sheet and the premises on the part of the principal are put together. Once again, you have to put creativity to work to achieve what is expected. The double-height dining room was the axis. That was our Messi. The rest, ten more. And from there, to work: Achieve a good orientation so that such a space does not exceed the energ...
Architecture firm
MZ Arquitectos
Location
Barrio Colonia Norte, Córdoba, Argentina
Photography
Gonzalo Viramonte
Principal architect
Marchetti Guillermo, Zuliani Emiliano
Design team
Marchetti Guillermo, Zuliani Emiliano
Structural engineer
Mattiuz – Lozano asesores estructurales
Tools used
AutoCAD, SketchUp, Lumion, V-ray
Material
Concrete, Wood, Glass, Steel
Typology
Residential › House
The high mountain grassland is an ecosystem that develops forming grassy steppes, locally called "pampas", on more or less flat surfaces that contrast strongly with the surrounding steep landscape, forming a whole floristic mixture that dots the landscape with true phytogeographic islands, those that bring together features of the humid puna.
Project name
Little House in the Pastizal
Architecture firm
Pablo Senmartin Arquitectos
Location
Villa Santa Cruz del Lago, Córdoba, Argentina
Photography
Andrés Domínguez
Principal architect
Pablo Senmartin
Design team
Giovanna Rimoldi, Estefano Allovero, Juan Ignacio Negri
Structural engineer
Andrés Mole
Material
Concrete, Wood, Glass, Steel
Typology
Residential › House

