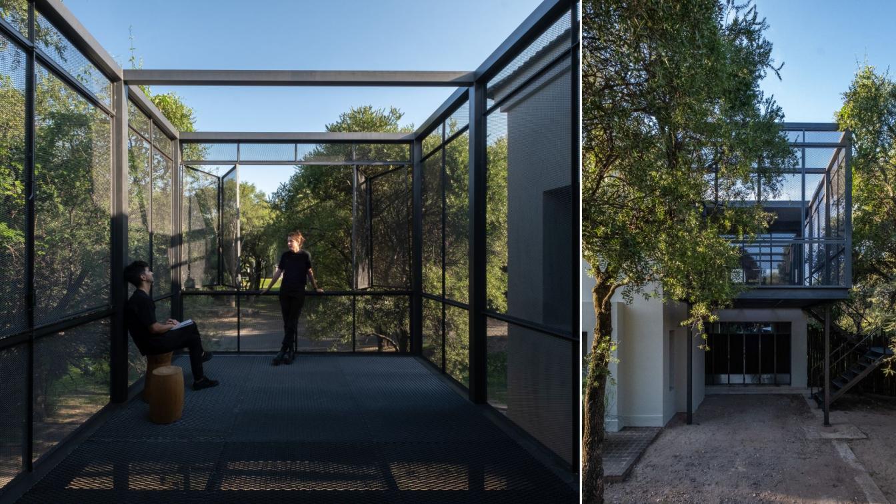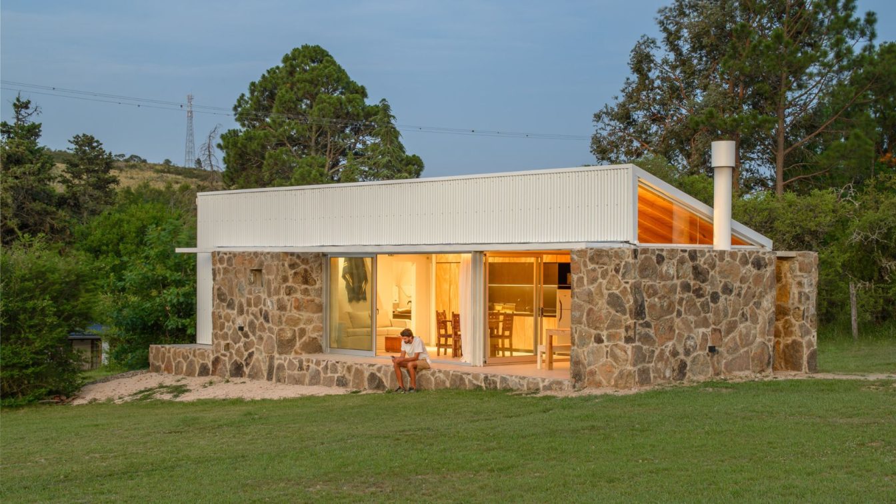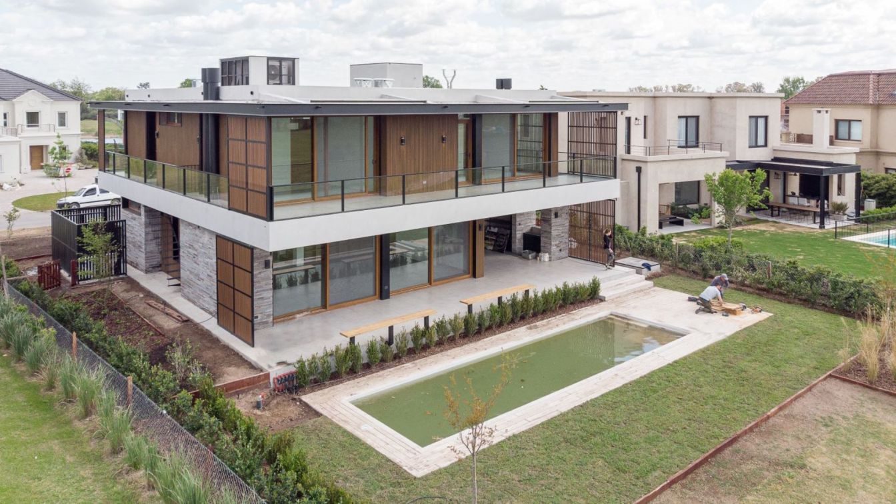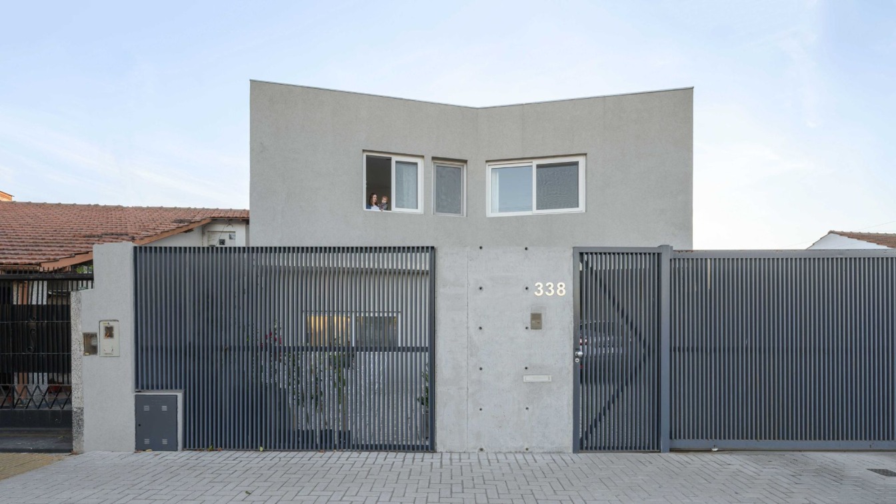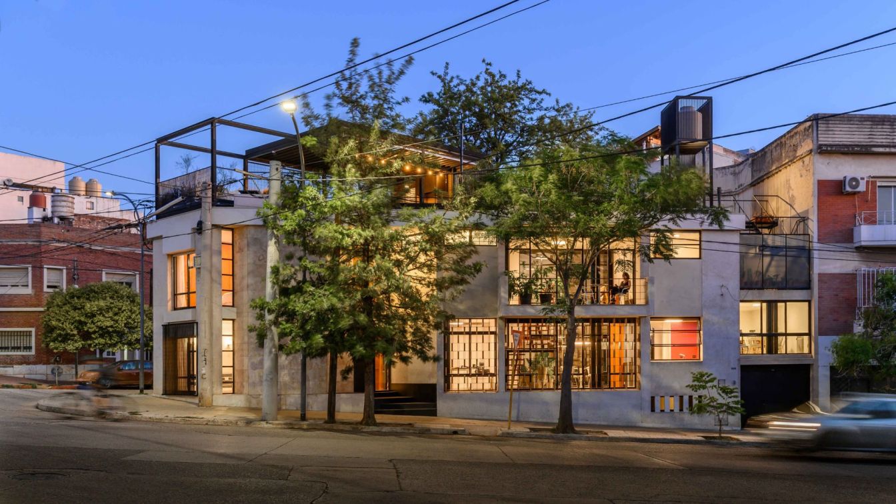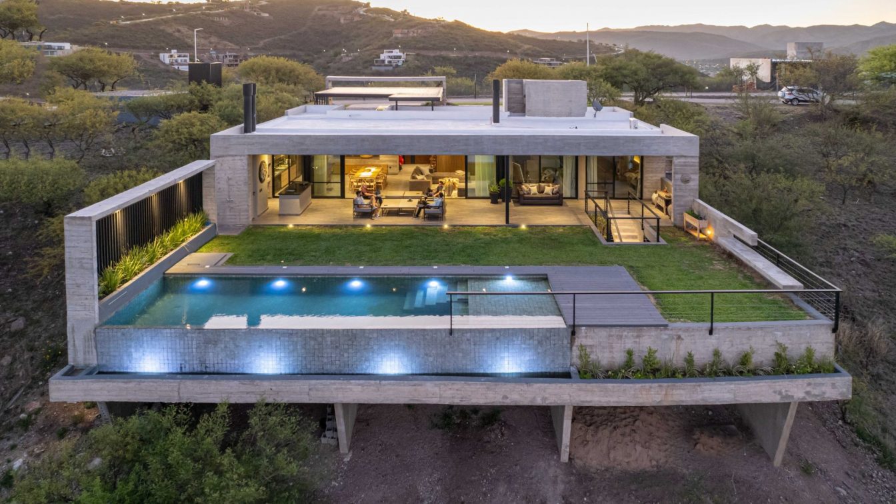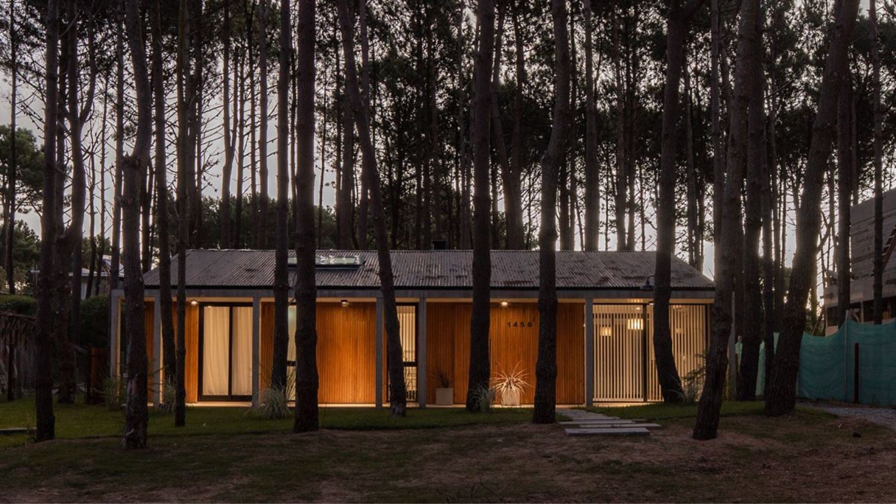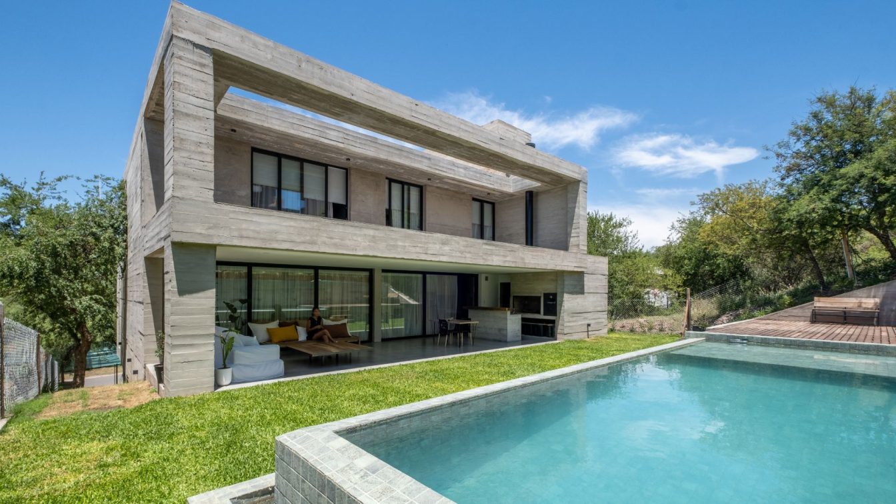Located on the outskirts of Córdoba, in a natural environment, the project arises from the need to refurbish a house originally designed for a large family that currently cannot adapt to the users' needs. Over time, certain spaces have ceased to have a specific function and required rethinking.
Project name
A tiny house between the trees (Una pequeña casa en El Bosque)
Architecture firm
Esteras Perrote
Location
Córdoba, Argentina
Photography
Andrés Domínguez
Principal architect
Lucía Esteras, Gonzalo Perrote
Design team
Esteras Perrote Studio
Interior design
Esteras Perrote Studio
Civil engineer
Esteras Perrote Studio
Structural engineer
Esteras Perrote Studio
Landscape
Esteras Perrote Studio
Lighting
Esteras Perrote Studio
Supervision
Esteras Perrote Studio
Visualization
Andres Dominguez
Construction
Esteras Perrote
Typology
Residential › House, Extension, Refurbishment
Located in San Clemente, Córdoba, this modular house is implanted on a gently sloping piece of land at the foot of Los Gigantes mountain range. The view towards the mountains plays a fundamental role in the spatial layout of this house of 40 m2 covered and 22 m2 semi-covered. The optimization of square meters defines efficient spaces, which are div...
Project name
Casa Bayo (Bayo House)
Architecture firm
SET ideas
Location
San Clemente, Córdoba, Argentina
Photography
Gonzalo Viramonte
Principal architect
Carlos Arias Yadarola
Design team
Carolina Rufeil, Julieta Moyano, Catalina Gasch
Tools used
SketchUp, AutoCAD
Material
Stone, concrete, glass, wood
Typology
Residential › House
It is a house based on a square 3x3 grid where the stairs and the circulation in the upperfloor are located in the center. On the ground floor, to avoid corridors, the rooms are connected to achieve as much space and light as possible. Taking advantage of the long views towards the golf course, we located the living room and dining room.
Project name
Backhander House
Architecture firm
Estudio Matias Lopez Llovet
Location
Pilar, Buenos Aires, Argentina
Principal architect
Matias Lopez Llovet
Civil engineer
Nicolas Vivona
Structural engineer
Nicolas Vivona
Landscape
Sandra Zubiarre
Visualization
Catalina Sonzini Astudillo
Tools used
AutoCAD, Rhinoceros 3D
Material
Concrete & masonry
Typology
Residential › House
A single-family home located in the south of the province of Buenos Aires. On the front of the lot, a diagonal break through the typical rectangular lot of the urban grid. Based on this atypical arrangement, it is proposed to work on the morphology of the upper floor and its relationship with the views. The ground floor access has access through a...
Architecture firm
Además Arquitectura
Location
Monte Grande, Buenos Aires, Argentina
Photography
Gonzalo Viramonte
Principal architect
Leandro A. Gallo
Design team
Maximo Bertoia, Emiliano Granzela Clientes, Rodrigo Pinto, Florencia Greco
Material
Concrete, Wood, Glass, Steel
Typology
Residential › House
Modern architecture single-family dwelling units built from 1955 to 1965 in the mid-city neighborhoods of Cordoba, represent nowadays an architectural heritage at the risk of being lost under the process of urban renovation. This may be either because these units constitute a very short period of architectural production and are often considered to...
Project name
Ferrer-Oddone House, a modern urban dwelling unit
Architecture firm
Carolina Vitas Estudio de patrimonio, paisaje y arquitectura
Location
Córdoba, Argentina
Photography
Gonzalo Viramonte
Principal architect
Carolina Vitas
Design team
Héctor Villaroel, Juan Tumosa, Norberto Peiretti
Collaborators
Structural Design: Gabriela Asis, Gustavo González Associate Structural Engineer: Edgar Moran Contractor manager: Enrique Fornes Stone materials restoration: Alejandra Felippa Furniture restoration: Edgar Roggio Lighting Design consultant: Javier Camandona (Iluminar) HVAC Design consultant: Francisco Freguglia, Lucia Gonzalez de Freguglia; Furniture design: Olga Lamy
Built area
Area (existing): 309 m² Area (new): 26 m²
Design year
1962-1963 (Project and execution)
Lighting
Javier Camandona (Iluminar)
Material
Brick, concrete, glass, wood, stone
Typology
Residential › House
At the foot of the Sierras Chicas on the outskirts of Córdoba, on the eastern slope with views of the city and the green plain that precedes it, Grupo Eisen developed the PMV house project. When the location is so conducive to seizing the visuals, architecture can rest in the search for that objective, and in this particular case that was the prima...
Architecture firm
Grupo Eisen
Location
La Calera, Cordoba, Argentina
Photography
Gonzalo Viramonte
Principal architect
Mariano Alvarez, Martín López Bravo
Design team
Mariano Alvarez, Martín López Bravo
Interior design
Roxana Piana
Landscape
Mariano Alvarez, Martín López Bravo
Supervision
Mariano Alvarez
Visualization
Mariano Alvarez
Tools used
AutoCAD, SketchUp, Lumion
Material
Concrete, Wood, Glass, Steel
Typology
Residential › House
The Eros Boulevard project is located in Pinamar, in the Nayades neighborhood. The site stands out for its lush forest developed on a diversity of topographic situations, since the subdivision was carried out on the strip of coastal dunes. In the case of the property in question, it is practically flat in its buildable area and is full of very tall...
Project name
Eros Boulevard
Architecture firm
Estudio Centro Cero
Location
Pinamar, Buenos Aires, Argentina
Photography
Joaquin Portela
Principal architect
Leonardo Valtuille, Carolina Antolini
Design team
Leonardo Valtuille, Carolina Antolini
Collaborators
Luciana Cepeda, Mercedes Valotta
Interior design
Centro Cero
Civil engineer
Juan Pablo Busti
Structural engineer
Juan Pablo Busti
Environmental & MEP
Javier Mora
Visualization
Centro Cero
Material
Concrete, glass, bricks
Typology
Residential › House
House in the Rodeo, moving blocks. This single-family home is located in the closed neighborhood El Rodeo, La Calera, which is part of a succession of suburban closed neighborhoods located to the west of the city of Córdoba, with the idea of living with greater security and contact with nature, few minutes from the city. The mountain environment th...
Project name
Rodeo House (Casa en el Rodeo)
Architecture firm
Pablo Senmartin Arquitectos
Location
El Rodeo, La Calera, Córdoba, Argentina
Photography
Andrés Domínguez; Video Credits: Andrés Domínguez
Principal architect
Pablo Senmartin
Design team
Giovanna Rimoldi, Suyay Baigorri, Valentin Vodanovic, Alfaro Guadalupe, Giordano Agostina, Mansilla Ariana, Nieva Florencia, Oviedo Macarena
Structural engineer
Andrés Mole
Material
Brick, concrete, glass, wood, stone
Client
Alejandro Dragotto, Gabriela Puchetta
Typology
Residential › House

