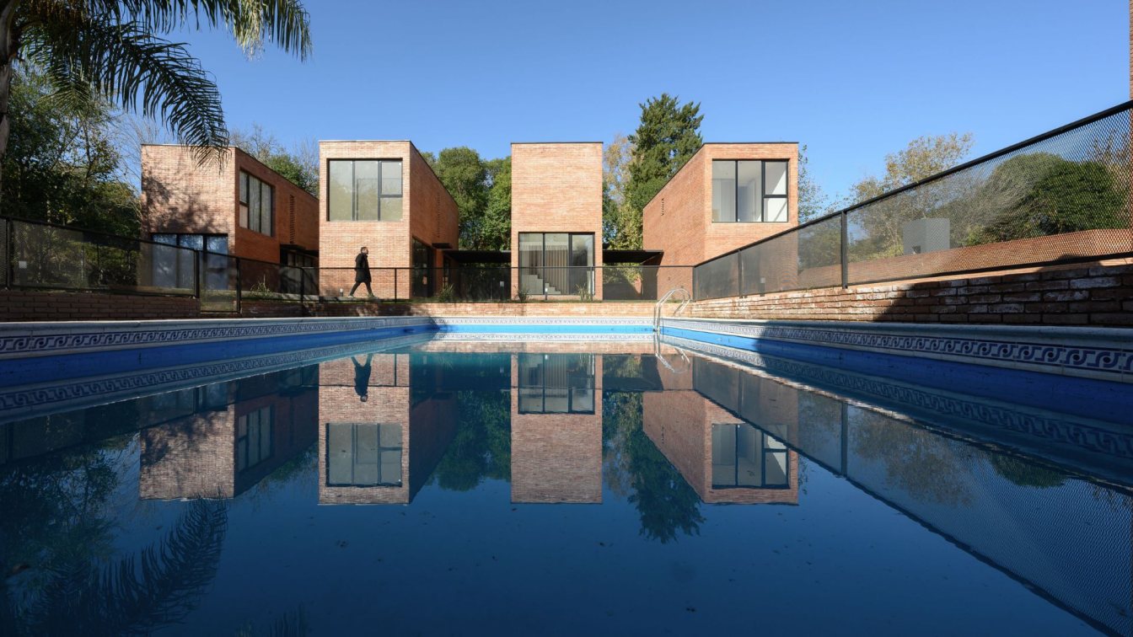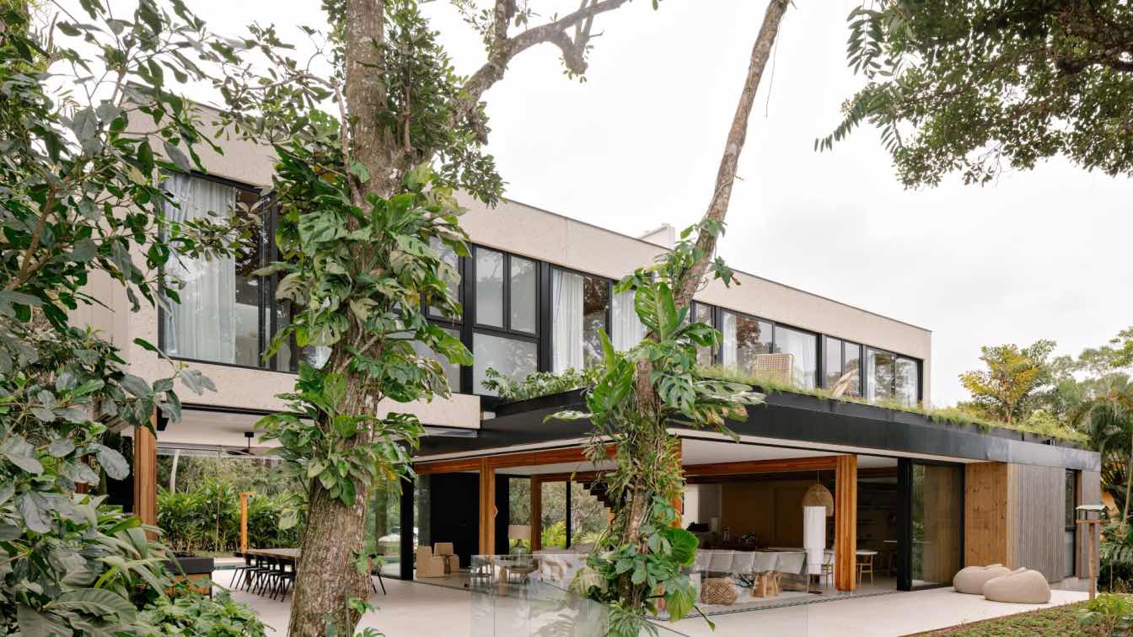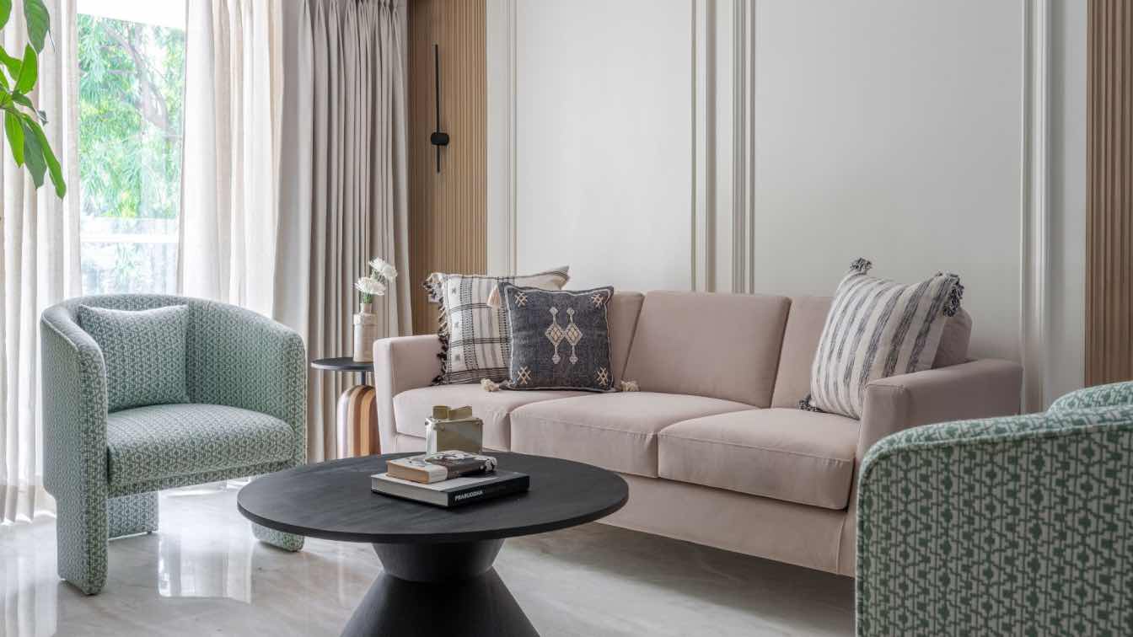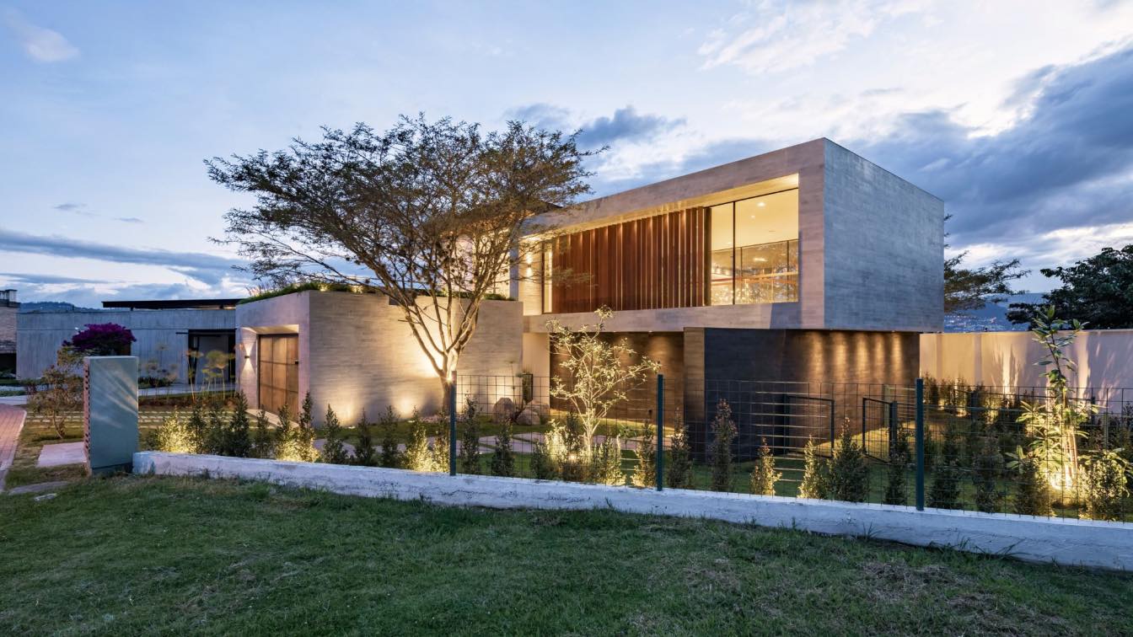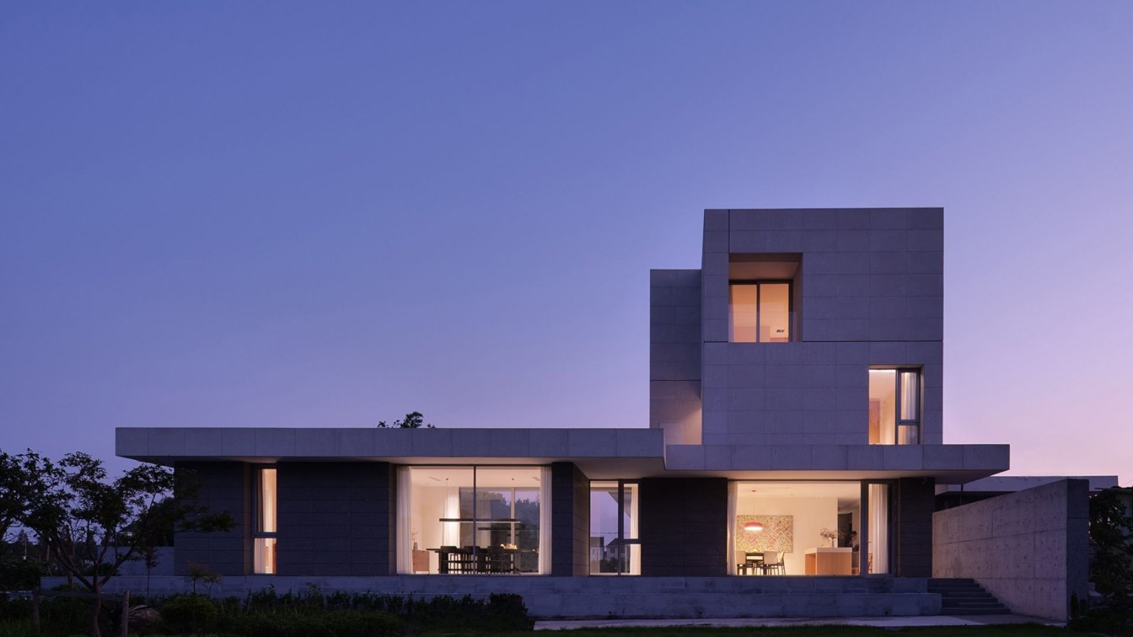estudioLZ: MAGNOLIA is a housing complex of 8 houses and two pre-existing houses. It is located on a 1,370 m² plot located to the north of the peripheral area of the city of Villa Allende. In an urban environment, where a large natural contour can be seen near the Saldan River, which had a great influence on the composition of the project, since in the rainy season the flood level marked at the surrounding areas, is taking and moved into the level of the project as a configurator of the internal levels of the complex and in each one of the houses to be able to supply the natural phenomenon of the unforeseen floods of the river, for which there was topographic treatment, elevating the houses, which allowed them to stand out from the floor giving a feeling of flight and lightness.
The setup is resolved in 8 volumes with a rectangular base, two combs of 4 volumes facing and interspersed but out of phase and separated by an internal street where each volume is arranged in order to acquire privacy. Windows are located to generate a dynamism and rhythm that open to the free space delimited by the blind face of another volume, in this way the sector of exterior courtyard for exclusive use, the barbecue area between the houses and the relationship with the internal street.
The historical situation of the lot integrates two pre-existing houses that share pedestrian and vehicular access, giving an articulated relationship between the new architecture and the refurbish houses, the existing pool is also valued, generating a meeting point in the reflecting pool, adding a deserved landscape value and necessary with the qualities of the natural environment.

The housing units have 76 sqm and developed on two levels, the upper floor houses the private area with 2 bedrooms and a bathroom, and the ground floor contains the social area, kitchen, living room, toilet and expansion to the private patio and garage. Regarding to tectonic, we sought to work with the homogeneity of materials, predominantly exposed brick, the geometry of pure and straight lines give prominence to the expression of the bricks. With an intermittence of solids and voids, the openings generate ordered planes arranged in such a way that they make a dynamic and functional game for the privacy of the users.
In the technological aspect, solved with a traditional and local method of brick masonry system combined with a reinforced concrete structure in the cantilever sector. plot located to the north of the peripheral area of the city of Villa Allende. In an urban environment, where a large natural contour can be seen near the Saldan River, which had a great influence on the composition of the project, since in the rainy season the flood level marked at the surrounding areas, is taking and moved into the level of the project as a configurator of the internal levels of the complex and in each one of the houses to be able to supply the natural phenomenon of the unforeseen floods of the river, for which there was topographic treatment, elevating the houses, which allowed them to stand out from the floor giving a feeling of flight and lightness.
The setup is resolved in 8 volumes with a rectangular base, two combs of 4 volumes facing and interspersed but out of phase and separated by an internal street where each volume is arranged in order to acquire privacy. Windows are located to generate a dynamism and rhythm that open to the free space delimited by the blind face of another volume, in this way the sector of exterior courtyard for exclusive use, the barbecue area between the houses and the relationship with the internal street.

The historical situation of the lot integrates two pre-existing houses that share pedestrian and vehicular access, giving an articulated relationship between the new architecture and the refurbish houses, the existing pool is also valued, generating a meeting point in the reflecting pool, adding a deserved landscape value and necessary with the qualities of the natural environment. The housing units have 76 sqm and developed on two levels, the upper floor houses the private area with 2 bedrooms and a bathroom, and the ground floor contains the social area, kitchen, living room, toilet and expansion to the private patio and garage.
Regarding to tectonic, we sought to work with the homogeneity of materials, predominantly exposed brick, the geometry of pure and straight lines give prominence to the expression of the bricks. With an intermittence of solids and voids, the openings generate ordered planes arranged in such a way that they make a dynamic and functional game for the privacy of the users.
In the technological aspect, solved with a traditional and local method of brick masonry system combined with a reinforced concrete structure in the cantilever sector.



























