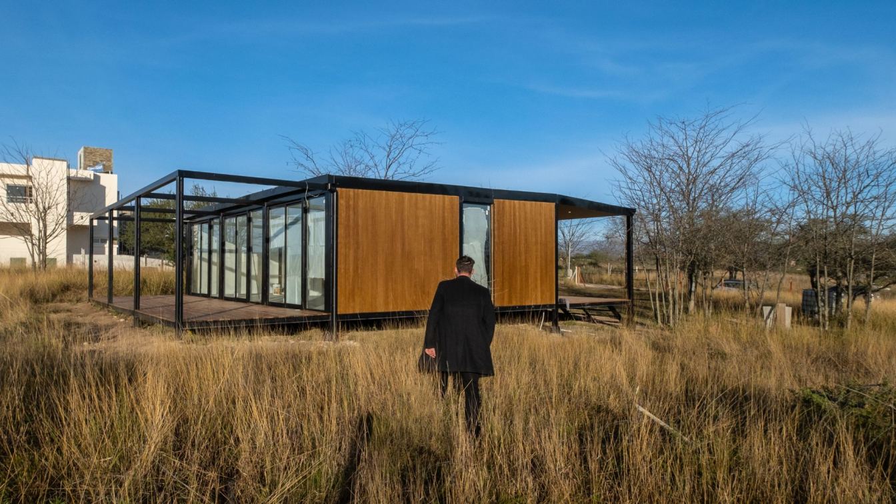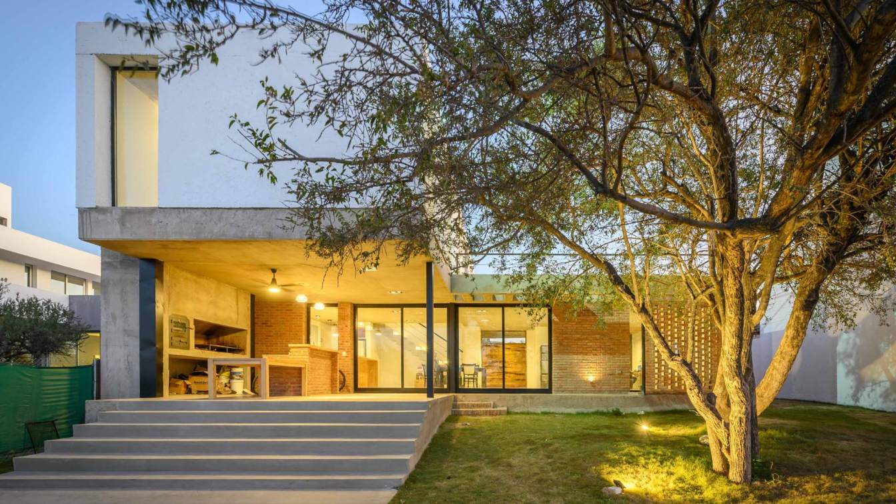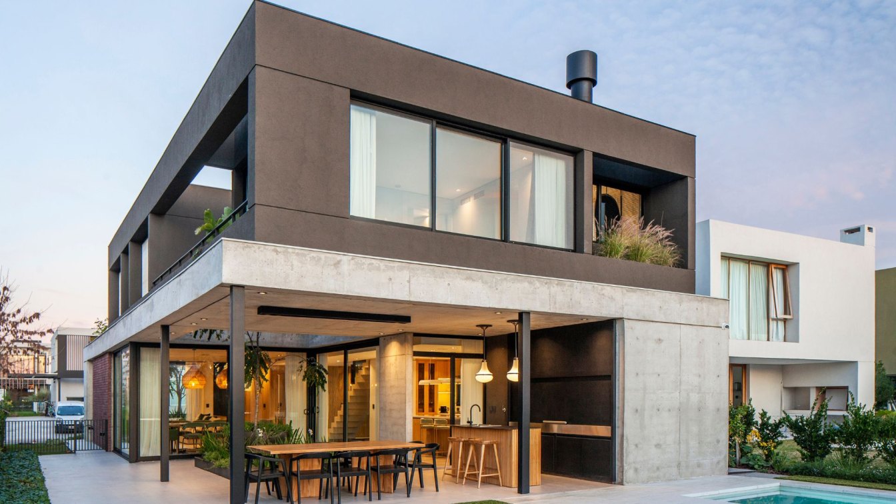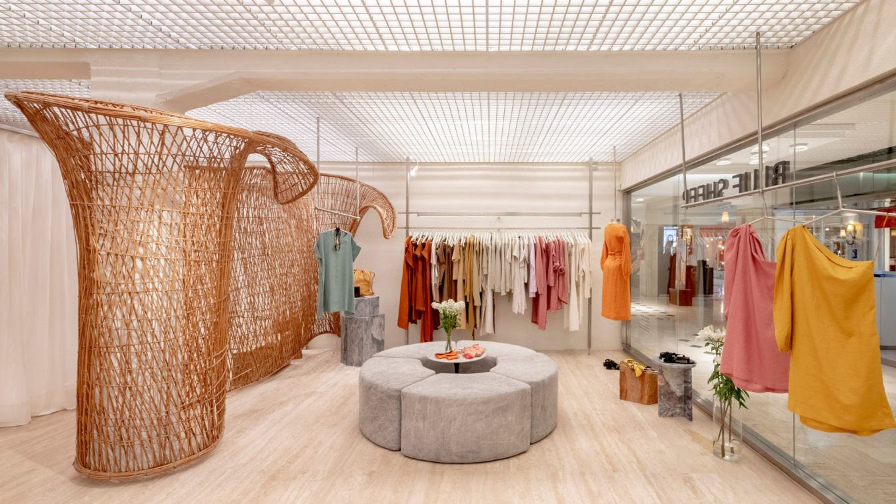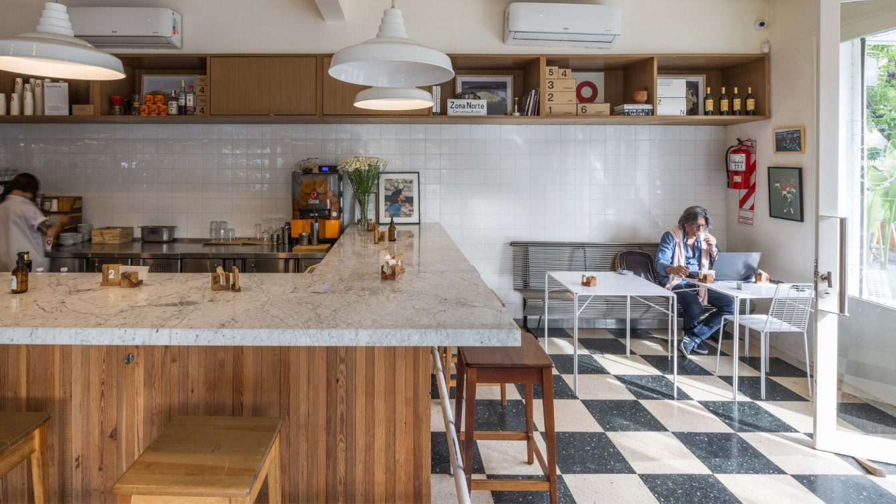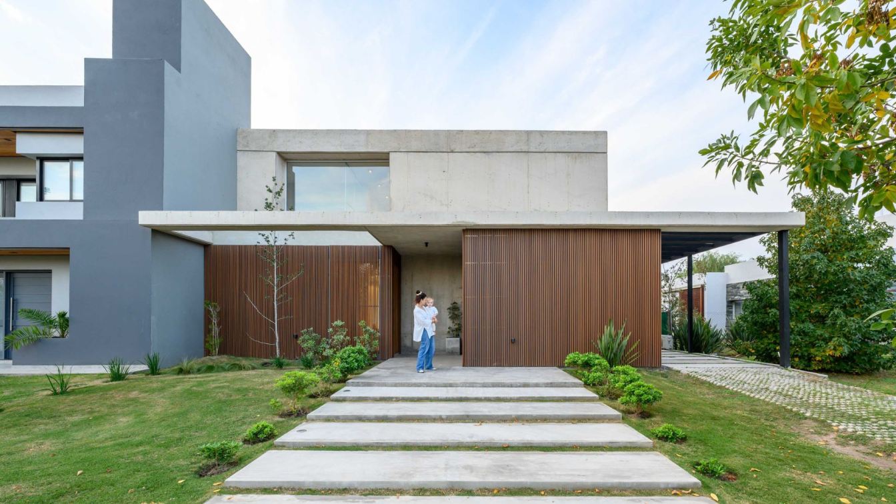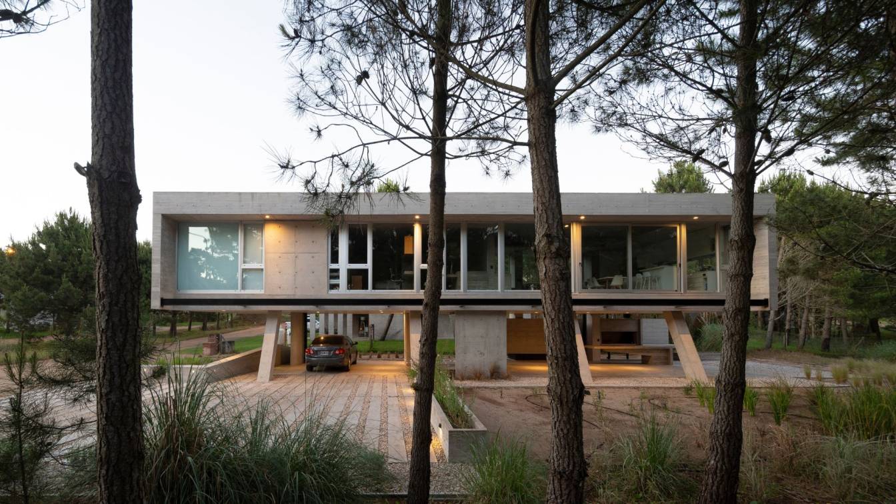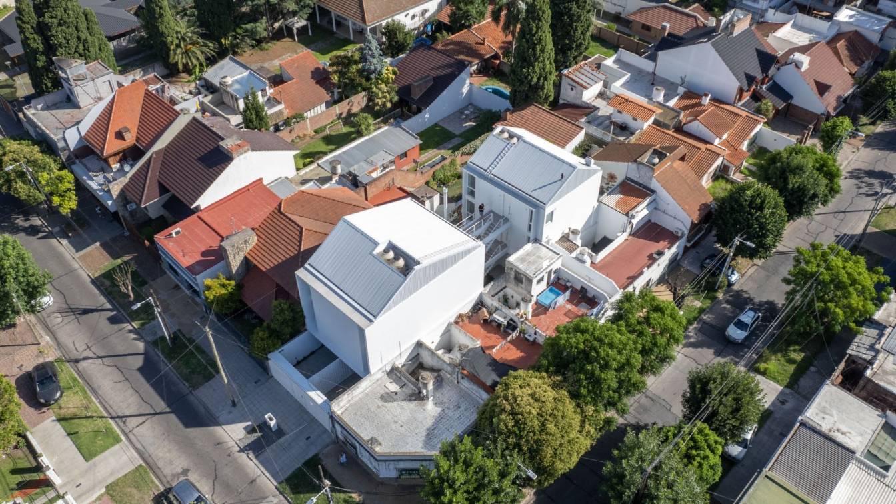The high mountain grassland is an ecosystem that develops forming grassy steppes, locally called "pampas", on more or less flat surfaces that contrast strongly with the surrounding steep landscape, forming a whole floristic mixture that dots the landscape with true phytogeographic islands, those that bring together features of the humid puna.
Project name
Little House in the Pastizal
Architecture firm
Pablo Senmartin Arquitectos
Location
Villa Santa Cruz del Lago, Córdoba, Argentina
Photography
Andrés Domínguez
Principal architect
Pablo Senmartin
Design team
Giovanna Rimoldi, Estefano Allovero, Juan Ignacio Negri
Structural engineer
Andrés Mole
Material
Concrete, Wood, Glass, Steel
Typology
Residential › House
House Catalina is a timeless and introspective residence located in the residential neighborhood of Villa Catalina in Río Ceballos, Córdoba, Argentina. This house stands out for its functional, warm, and comfortable design, incorporating raw materials such as concrete, clay brick, and natural wood, giving it a contemporary and timeless style, free...
Project name
Catalina House
Architecture firm
MURO ARQS.
Location
Villa Catalina, Rio Ceballos, Córdoba, Argentina
Photography
Gonzalo Viramonte
Principal architect
Badino Tomas
Design team
Lopez Bravo Martin, Juan Pablo Dousdourian
Structural engineer
Edgar Morán
Tools used
AutoCAD, SketchUp
Material
Concrete, Wood, Glass, Steel
Typology
Residential › House
The ARA-174 house is located in the Araucarias neighborhood, Belén de Escobar, Province of Buenos Aires. It is located on an elongated 500m2 lot with neighboring buildings, arranged longitudinally on the land, and opening towards the north, but maintaining privacy.
Location
Puertos del Lago, Belén de Escobar, Provincia de Buenos Aires, Argentina
Photography
Alejandro Peral
Principal architect
Luciana Macias
Design team
Facundo Carrosso, Sofía Diaz
Interior design
Sofía Diaz
Material
Concrete, brick, textured plaster
Typology
Residential › House
Dedicated to the design of women's apparel, Blue Sheep presents itself as an honest, national, and inclusive brand. Its products stand out for their elemental design, crafted with a minimalist approach. This same focus is translated into the interior of the store—a structure of clean lines that expresses the essence of the project. It features an o...
Architecture firm
Vang Studios
Location
Buenos Aires, Argentina
Principal architect
Julio Masri
Collaborators
Artist Edgardo Madanes (see pictures)
Interior design
Vang Studios
Pick Up is a unique architectural project that combines functionality and design in a captivating gastronomic space. Located in San Isidro, Buenos Aires, this establishment represents the fusion of classic and contemporary elements, offering an exceptional culinary experience.
Project name
PICK UP MILAS & CARNES
Architecture firm
OHIO Estudio
Location
San Isidro, Buenos Aires, Argentina
Photography
Luis Barandiaran
Principal architect
Felicitas Navia
Design team
Felicitas Navia
Interior design
Felicitas Navia
Construction
Gonzalo Obes
Landscape
Savia Paisajismo
Material
Carrara, Pinotea wood, steel
Typology
Hospitality › Restaurant
Based on the concept of the void as an articulator between the existing and the new, a compact volume is cut out from which different elements are extracted and displaced to enhance the morphological reading of the project, achieving the disunity between the new and the old and incorporating the vegetation in the voids, creating a new ambiguous spa...
Project name
Casa Cañuelas Village
Architecture firm
Estudio Montevideo
Location
Barrio Cañuelas Village, Córdoba capital, Argentina
Photography
Gonzalo Viramonte
Principal architect
Ramiro Veiga, Marco Ferrari, Gabriela Jagodnik
Design team
Hugo Radosta, Gustavo Macagno, Franco Ferrari
Structural engineer
Andrés de simone
Material
Concrete, Wood, Glass, Steel
Typology
Residential › House
Fragata house was designed in 2017 and built between that year and 2021 in Alamos neighborhood, northwest Pinamar. During the pandemic, the house was the only one on the block in a neighborhood that was developing at a lethargic pace, but which was shortly surrounded by several works -some even inhabited before Fragata House. This area continues to...
Project name
Fragata House (Casa Fragata)
Architecture firm
Estudio Galera Arquitectura
Location
Pinamar, Partido de Pinamar, Buenos Aires, Argentina
Photography
Javier Agustín Rojas
Design team
Ariel Galera, Cesar Amarante, Francisco Villamil
Collaborators
Project supervisor: Pablo Ahumada. MMO; Administration management: Verónica Coleman; Texts and translation: Soledad Pereyra; Ducts and sheet metal: Rubén Calvo; Custom metal working: Juan Rascione; Masonry: Hugo Marin; Surveyor: Claudio and Juan Pablo D eramo
Structural engineer
Javier Mendía
Environmental & MEP
Electricity: Gabriel Jaimón. Sanitation / Heating: Cristian Carrizo
Construction
Facundo Panadero
Typology
Residential › House
Located in the town of Wilde, Partido de Avellaneda, it is located on a plot of land with a typical width of 8.66 meters. in front and 35.15 meters. background whose implementation responds to a previous study of the environment, sunlight and needs as a residential building.
Project name
Emilio Zola 5915
Architecture firm
MasArqs
Location
Wilde, Avellaneda District, Argentina
Photography
Gonzalo Viramonte
Principal architect
Marcelo Correa, Gabino Longo, Analía Lourdes Gutierrez, Ruben Fernando Díaz and Denis Ariel Benitez
Construction
Habitar Obras SRL
Tools used
AutoCAD, SketchUp, Lumion
Material
Concrete, Steel, Glass
Typology
Residential › Apartments

