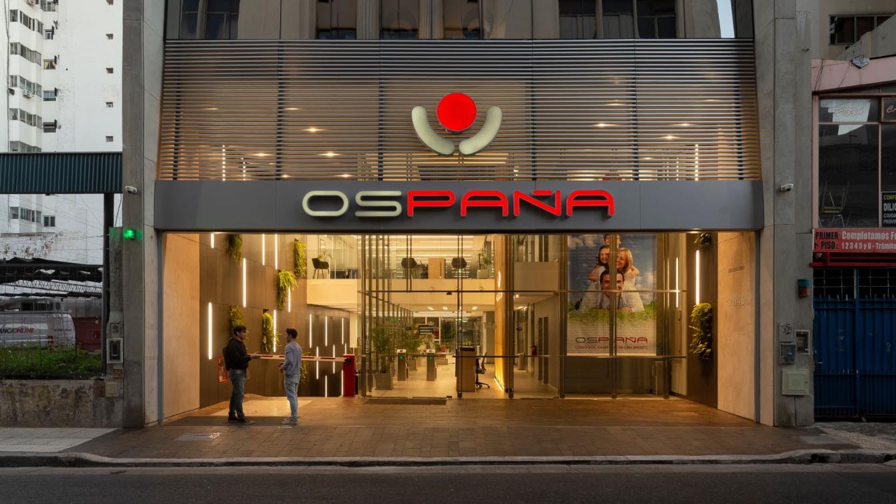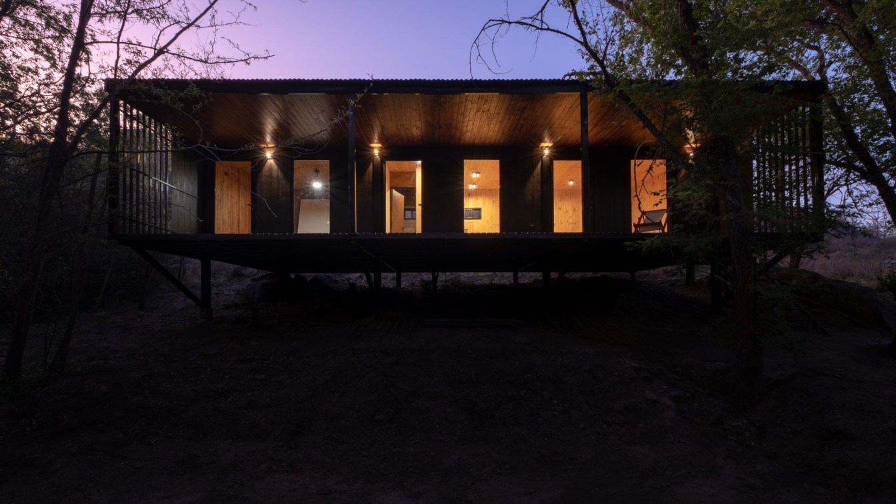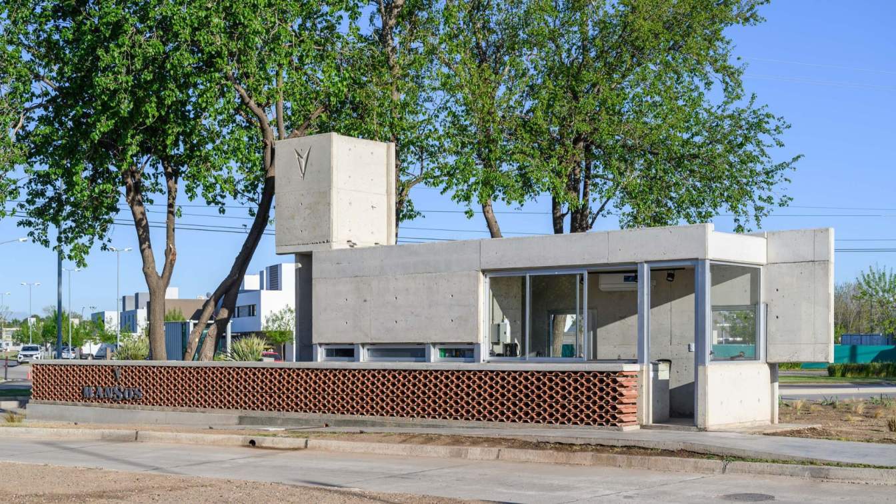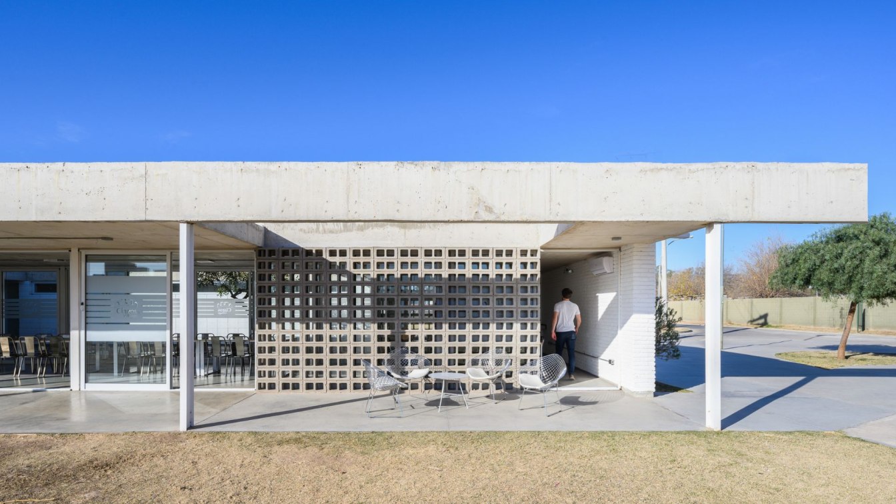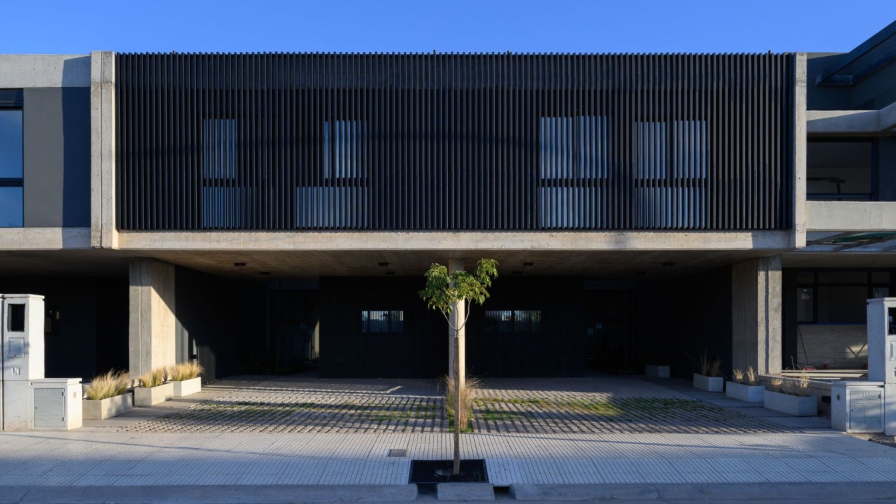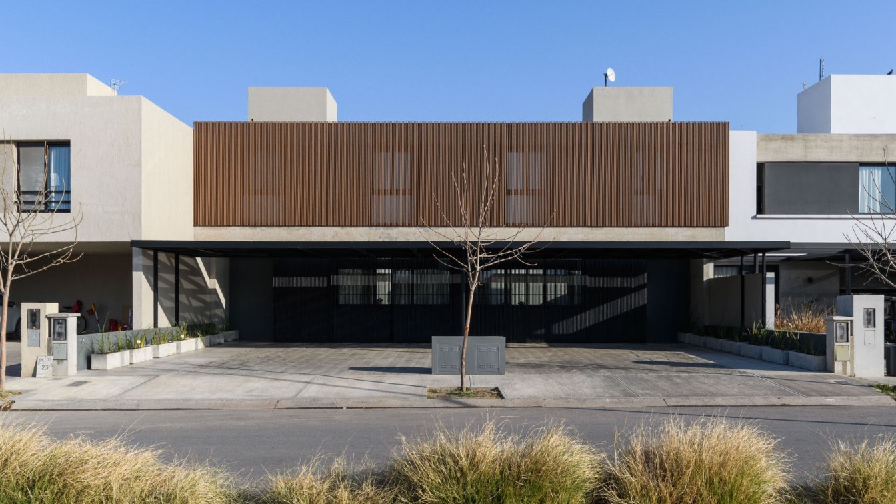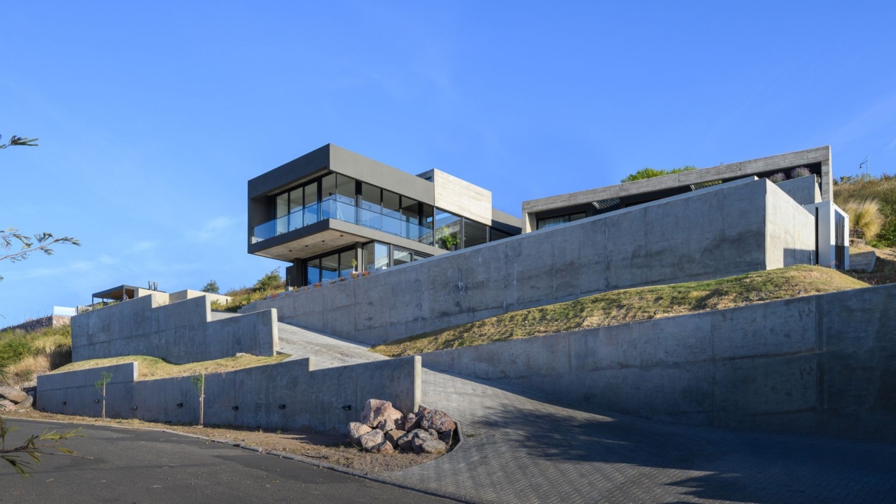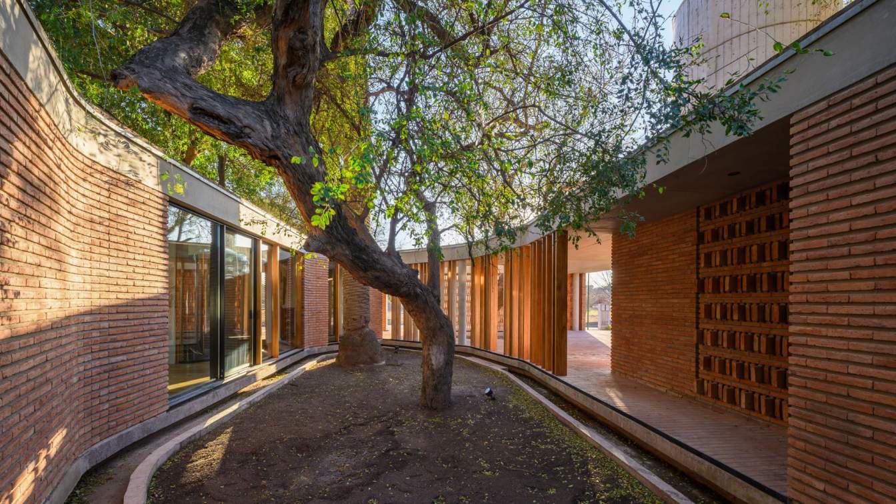When the project began, there was only one certainty: that when the building was finished, the program would already have changed. The institution was in the process of growing, and that was a fact.During development, the Meeting Room mutated into a Multipurpose Room and then into an Auditorium, the Mutual
changed places three times; and about t...
Project name
OSPAÑA Obra Social (Health Insurance)
Architecture firm
Daniel Canda & Asociados
Location
Buenos Aires, Argentina
Photography
Javier Agustin Rojas
Principal architect
Daniel Canda Architect
Design team
Bruno Rodini, Luciana Plesko, Aldana Accomasso
Collaborators
Carlos Ungar, Clara Palacios, Paula Klein
Interior design
Virginia Moro
Civil engineer
Augusto Portunato
Structural engineer
Cesar Tocker
Environmental & MEP
Arete-pi
Supervision
Osvaldo Puppi
Visualization
Leonardo Celiz
Tools used
AutoCAD (drawing), SketchUp, Blender (modeling), V-ray (rendering) and Adobe Photoshop (postproduction)
Material
Concrete (structure), brickwork (core), glass & aluminum (façade), modular armoured Glass (partitions), plasterboard (ceilings), tiles & carpet (Interior Flooring), natural stone (exterior flooring), wood (finishings).
Typology
Commercial › Office Building
Pablo Senmartin Arquitectos deisgns a minimal and sustainable house in San Antonio river, Córdoba Argentina. “a reflection on our landscapes and a return to the essence of childhood to inhabit, play and explore, the refuge, the tree house, summer, the metaphorical value of the created territory, the awareness of the lived place, the passage of time...
Project name
Little House on the River, Mayu Sumaj, Argentina
Architecture firm
Pablo Senmartin Arquitectos
Location
Mayu Sumaj, Córdoba, Argentina
Photography
Andrés Domínguez
Principal architect
Pablo Senmartin
Design team
Giovanna Rimoldi, Kevin Dopslaff, Celina Barioglio
Collaborators
Drone: Javier Sterbenc
Structural engineer
Andrés Mole
Material
Wood, Glass, Steel
Typology
Residential › House
When the work was commissioned, it was established by request to execute a "habitable module" whose main purpose is to control the entrance to a young and incipient Urbanization to be developed in the South sector of the City of Córdoba, Argentina, a peripheral type territory that It gives on one of the old rural accesses to the Capital, "El Camino...
Project name
Mansos Del Sur Entry
Architecture firm
Grupo Edisur
Location
Cordoba, Argentina
Photography
Gonzalo Viramonte
Principal architect
Agustin Aguirre Caudana, Alejandro Mur
Design team
Agustin Aguirre Caudana, Alejandro Mur
Collaborators
Catalina Parodi
Structural engineer
Luciano Quinteros
Landscape
Marcelo Calsina
Tools used
AutoCAD, SketchUp
Material
Concrete, Steel, Glass
The Work is located within a neighborhood with an advanced consolidation process. An intermediate sector of the City of Córdoba, Argentina, a place where low-density residential activity is currently available, and some uses of the productive and logistics type. One of the objectives of the Building is to activate intangible and socialization proce...
Project name
CC Claros del Bosque Community Center
Architecture firm
Grupo Edisur
Location
Córdoba, Argentina
Photography
Gonzalo Viramonte
Principal architect
Agustin Aguirre Caudana, Alejandro Mur
Design team
Agustin Aguirre Caudana, Alejandro Mur
Collaborators
Catalina Parodi
Structural engineer
Paula Aznar
Landscape
Marcelo Calsina
Tools used
AutoCAD, SketchUp
Material
Concrete, Wood, Glass, Steel
Typology
Public & Government › Community Center
A new concept of housing, a geometric composition that engages with light as an element. A game of full and empty spaces, with patios designed so that the vegetation takes over them. Homes with personality, design and functionality. Simple geometries and warm materials connected with the intimacy of the courtyards.
Project name
Duplex La Luisita 2
Architecture firm
Estudio Montevideo
Location
Barrio La Luisita, Córdoba, Argentina
Photography
Gonzalo Viramonte
Principal architect
Ramiro Veiga, Marco Ferrari, Gabriela Jagodnik
Design team
Hugo Radosta, Giovannini Agustín, Ferrari Franco
Structural engineer
Locicero Oscar
Material
Brick, concrete, glass, wood, stone
Client
Di Tulio Juan, DIT desarrollosficha
Typology
Residential › House
Project name
Duplex Greenville
Architecture firm
Estudio Montevideo
Location
B° Greenville 2, Córdoba, Argentina
Photography
Gonzalo Viramonte
Principal architect
Ramiro Veiga, Marco Ferrari, Gabriela Jagodnik, Ramiro veiga (Project Manager), Hugo Radosta (Project Leader)
Collaborators
Clari Quinteros (Branding)
Material
Concrete, Wood, Glass, Steel
Typology
Residential › House
The initial premise of this residential project was that it be located in the highest part of the lot, to make the most of the views towards the western mountains. With a positive slope of more than 35%, it was necessary to generate a ramp for vehicular access, this ramp crosses the front of the lot diagonally.
Architecture firm
Federico Urfer Arquitecto
Location
La Cuesta, La Calera, Córdoba, Argentina
Photography
Gonzalo Viramonte
Principal architect
Federico Urfer
Design team
Rodrigo Bonnardel, Brian Moreno, María Santacruz, Sofía Carena
Collaborators
Dvr Aberturas De Aluminio
Structural engineer
Oscar Locicero
Landscape
Masdar Jardines
Lighting
Light Centro De Iluminación
Tools used
AutoCAD, Autodesk Revit, SketchUp
Material
Concrete, glass, wood, stone
Typology
Residential › House
The house unfolds among a profuse trees vegetation, reason why detecting the voids available became a priority, being these the configuring spaces of the social area of the house, while towards north the rectangular prism of private areas was disposed, both connected through a circulation surrounding the main courtyard.
Project name
Las Marías House
Architecture firm
Santiago Viale and Associates
Location
Cordoba Capital, Córdoba, Argentina
Photography
Gonzalo Viramonte
Principal architect
Daniella Beviglia, Daniela Iciksonas
Design team
Florencia Esteban, Tito Maximiliano Gonza, Juan Macías, Eduardo Storaccio
Collaborators
Santiago Viale Beviglia; Consultants: Jose Manuela Viale
Structural engineer
Carlos Could
Tools used
AutoCAD, SketchUp, V-ray
Material
Brick, concrete, glass, wood, stone
Typology
Residential › House

