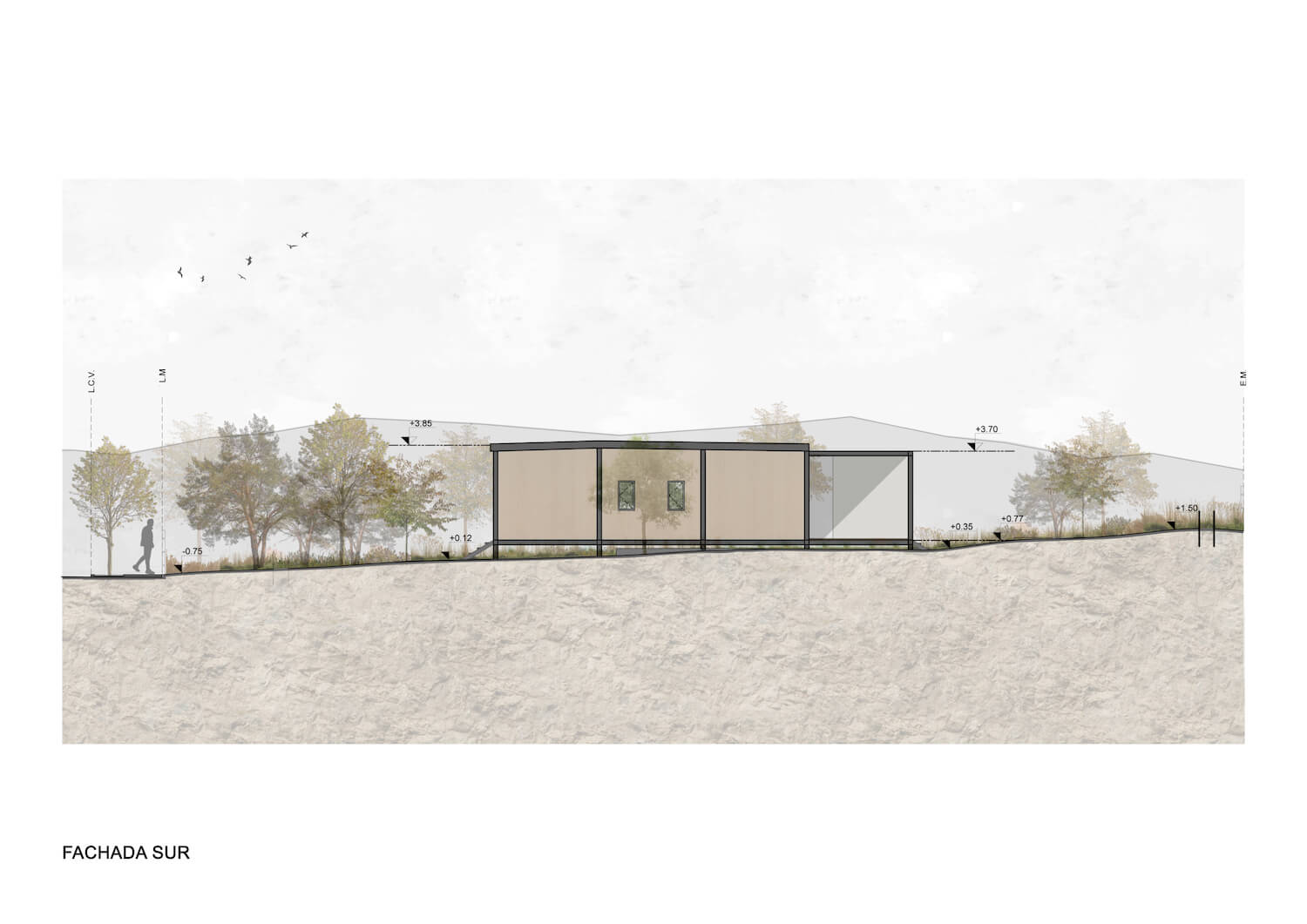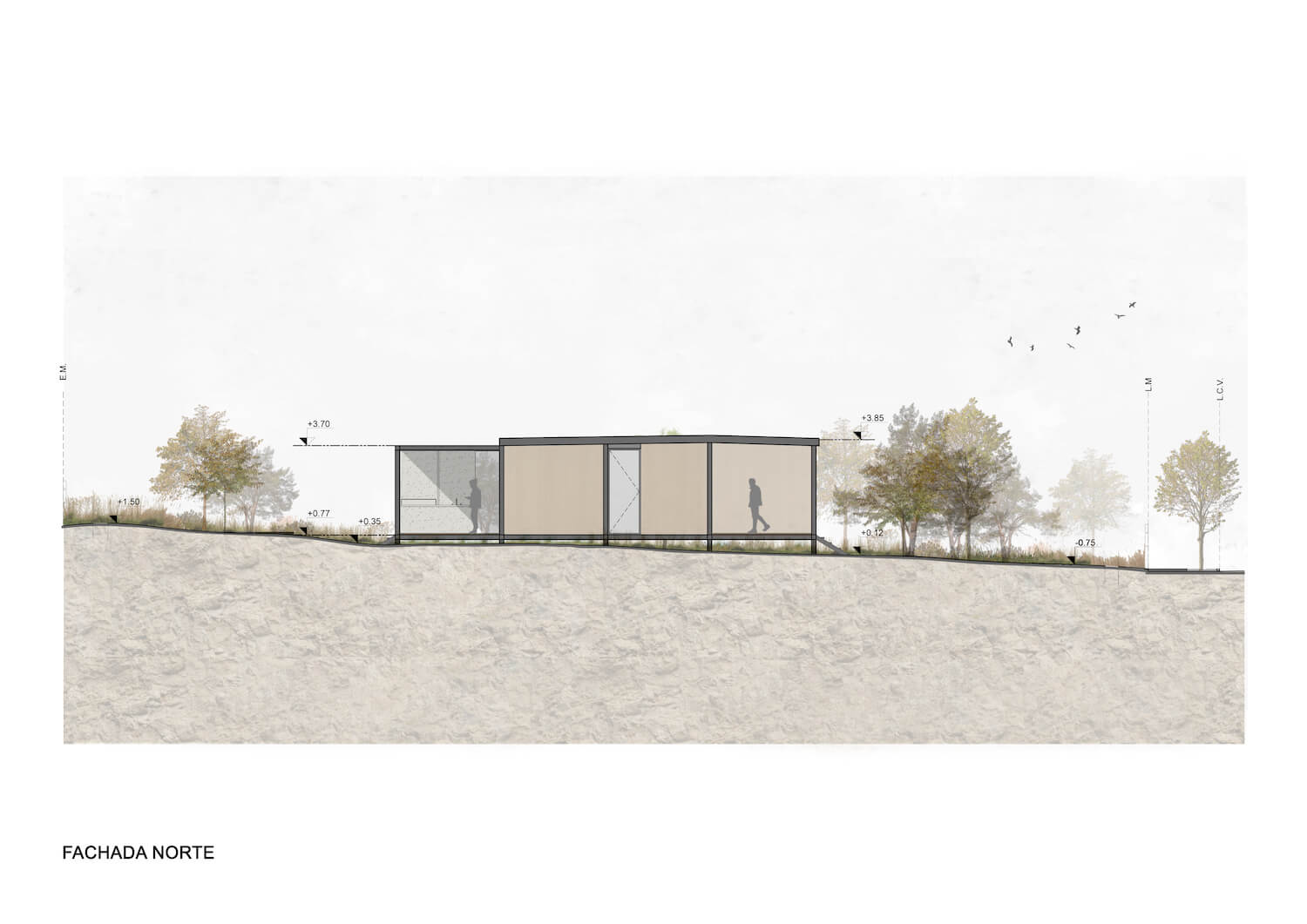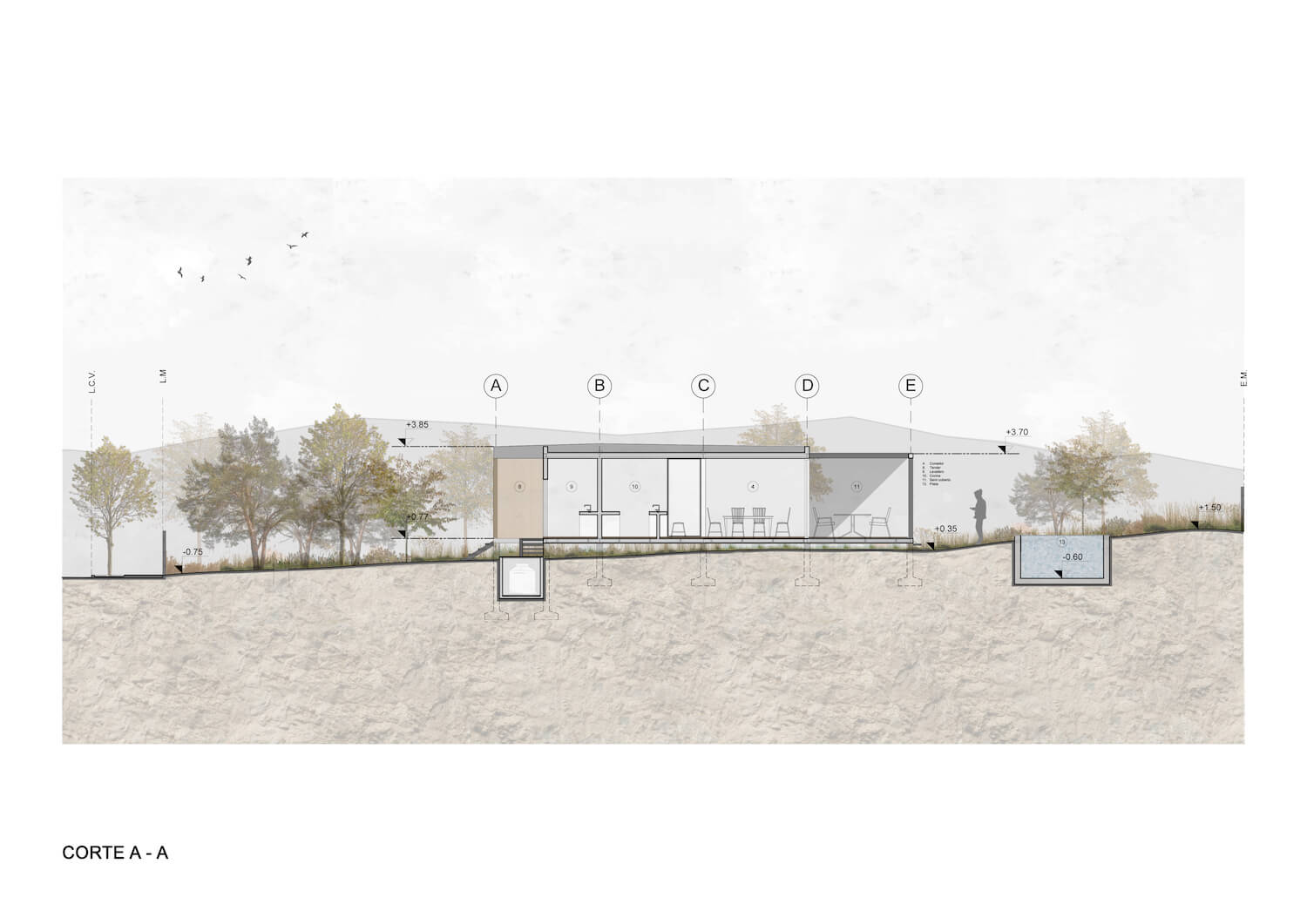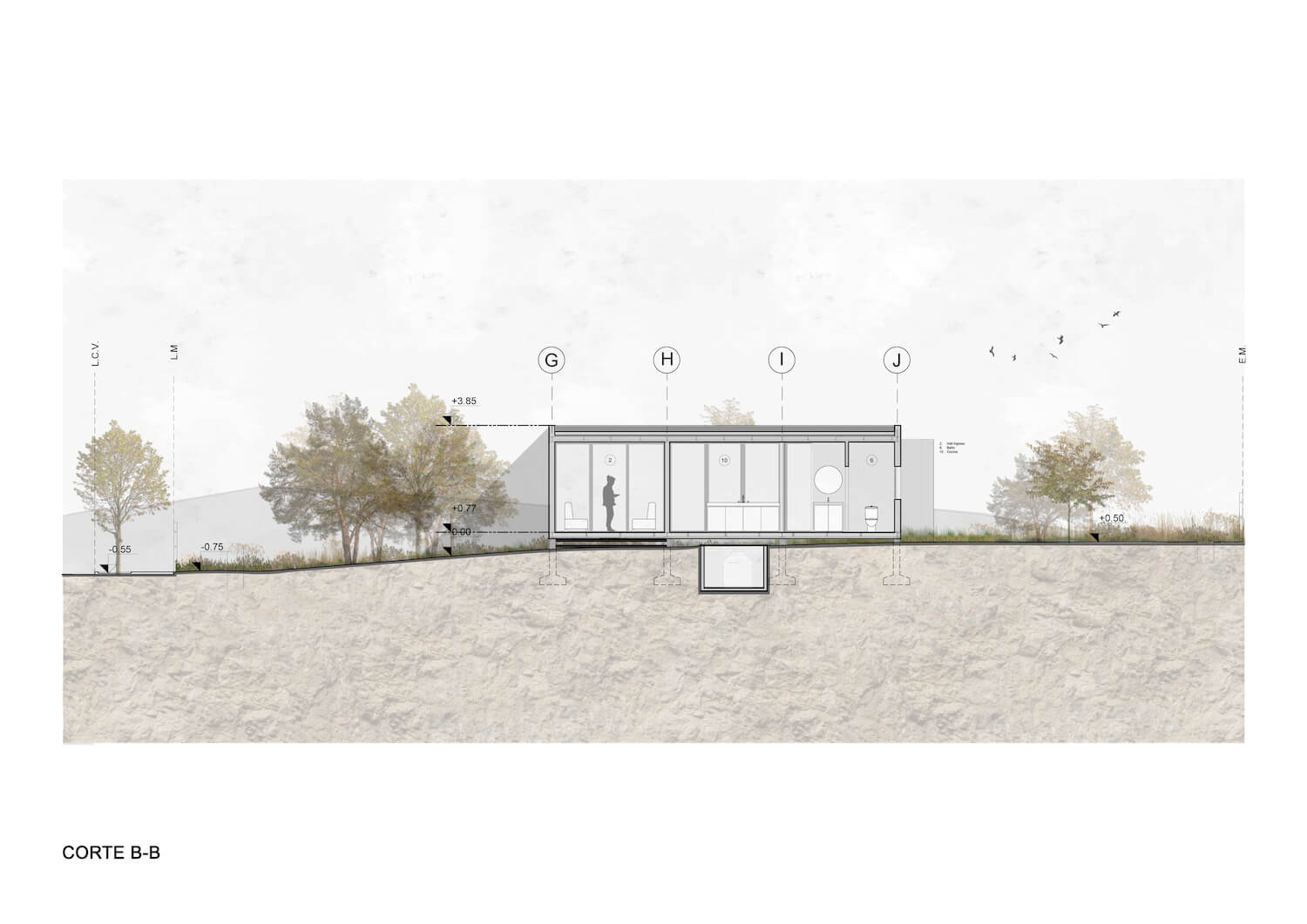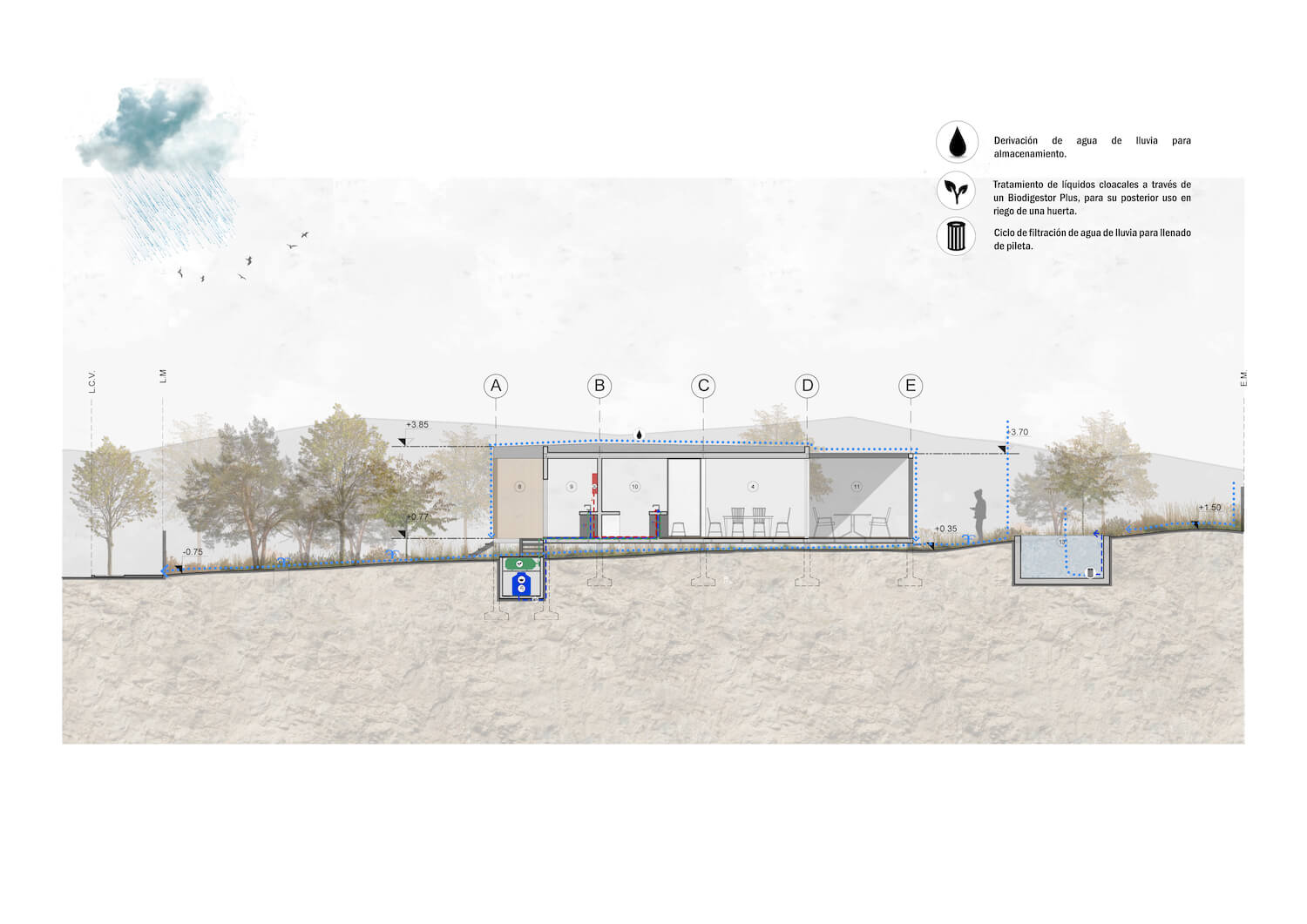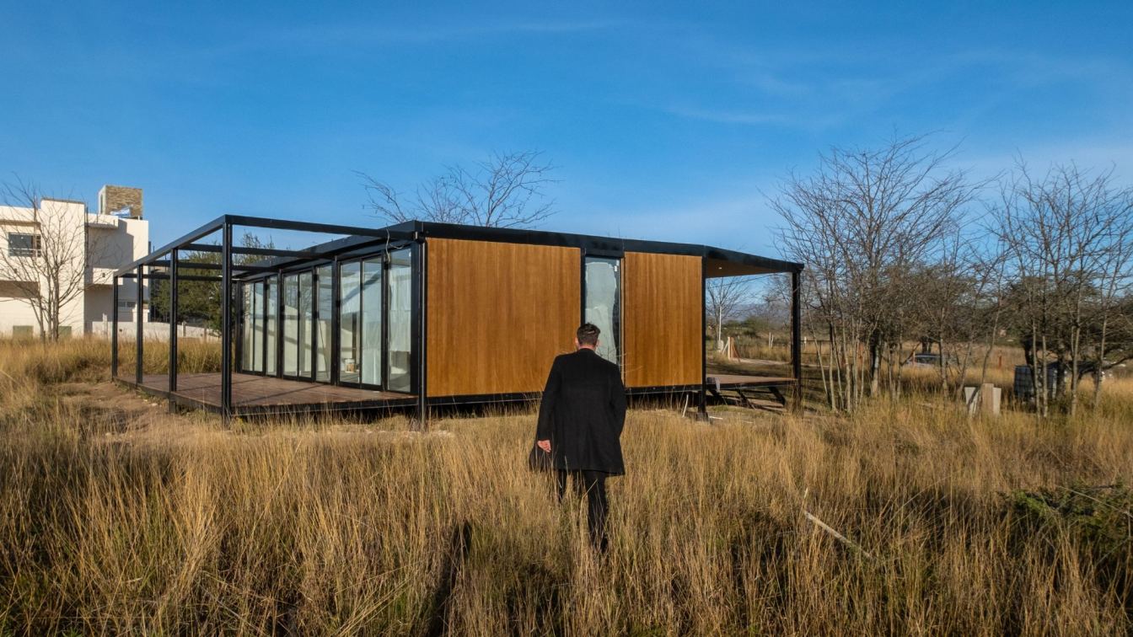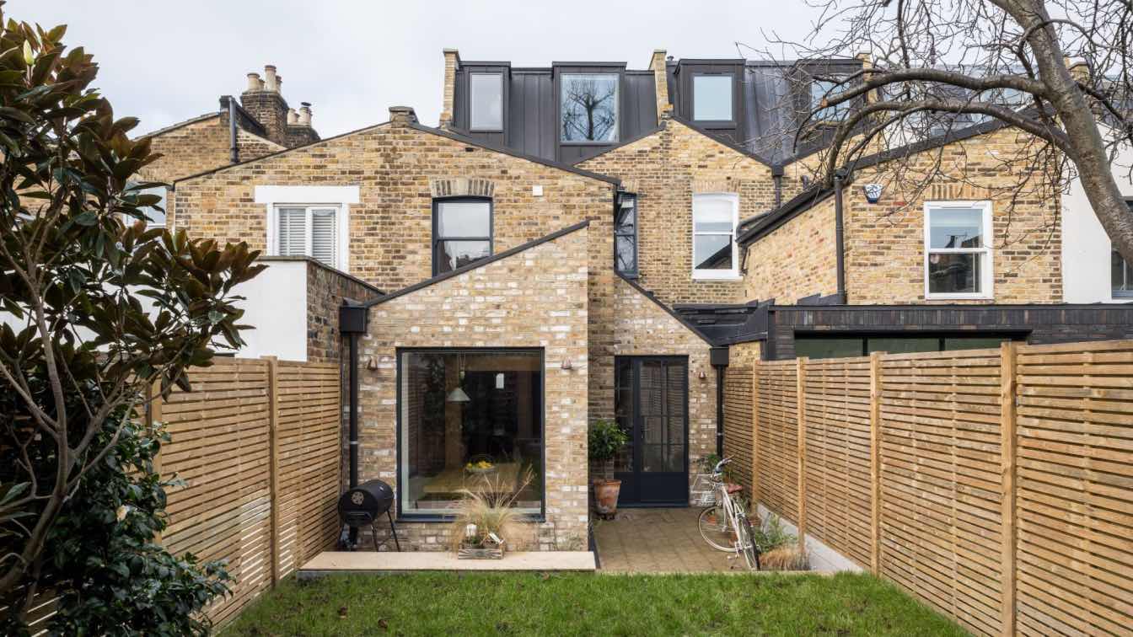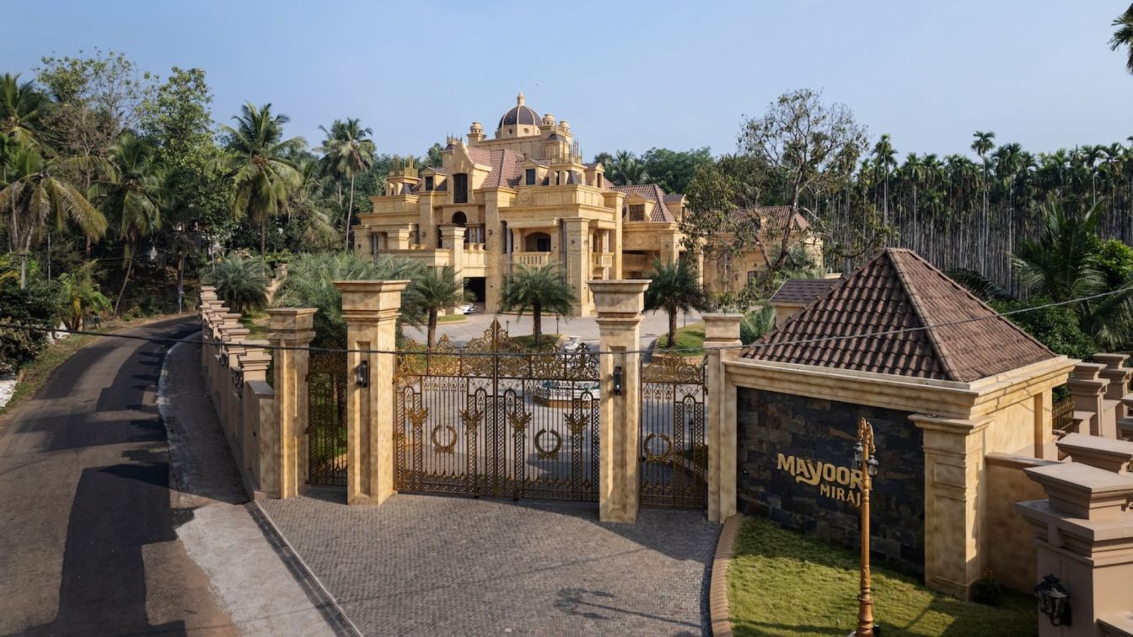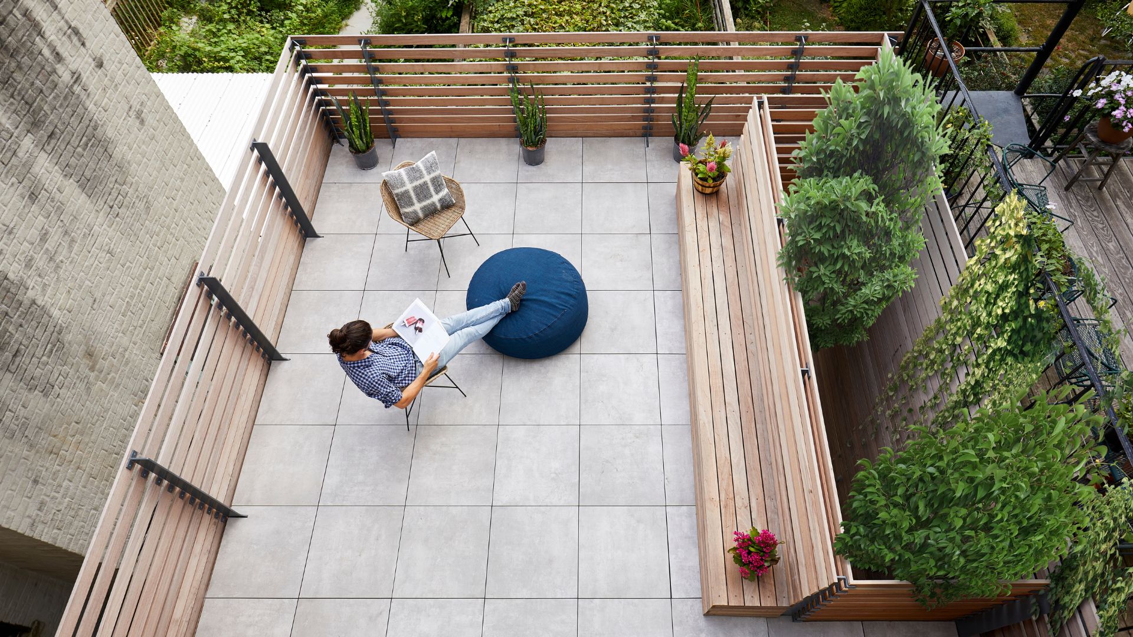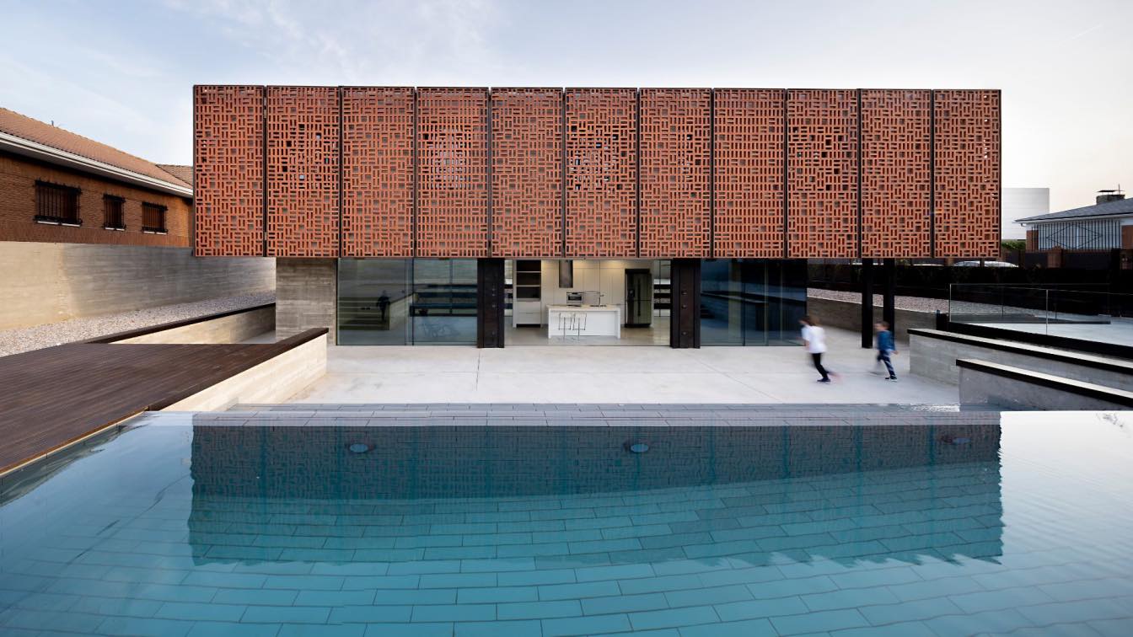Pasture Robert Frost
I'm going to clean the stream, in the pastures...
I'll just rake the dry leaves.
(And maybe I'll stop until the water is clear.)
No, I won't be long. -You come too.
Pablo Senmartin Arquitectos: The high mountain grassland is an ecosystem that develops forming grassy steppes, locally called "pampas", on more or less flat surfaces that contrast strongly with the surrounding steep landscape, forming a whole floristic mixture that dots the landscape with true phytogeographic islands, those that bring together features of the humid puna.
In an area that contains this pasture, above the town of Villa Santa Cruz de Lago, this 90 m2 sustainable house with only one bedroom was built, within a 1500m2 corner lot. The land constitutes a hill that rises towards the bottom of it, achieving views towards the San Roque lake in its highest part, therefore, it is there where the house is located, all on the ground floor, which in turn seeks to build a "place of its own" within the vast available surface.
The volume, practically blind, seeks climatic self-protection, both from the sun, as well as from the strong rains and winds, locating small trees, and generating the entrance to the house through a cavity to the west. And expanding through a protected gallery to the east where the lake and the continuity of the pasture can also be seen. The house rises above the vegetation layer completely, allowing free drainage of water under it, maintaining the humidity and freshness of the air that regulates the temperature of the house.
The 3.50 x3.50 modulation between the independent steel structural elements organizes the constructive and programmatic logic of the house, allowing the interior spaces to be articulated in an orderly and predictable manner in a fluid and integrated manner, as well as enabling new divisions, expansions and changes over time. This simplicity synthesizes the idea, being the kitchen located in the central module the one that articulates the different areas of the house.
The white interior space, pure and luminous, seeks to enhance the ocular and perceptual experience, the intense color palette outside, takes value before each opening, the interior space being the cutout of an exterior box.
The slopes of the sheet metal roof are gentle, gabled, taking certain lines from the surrounding mountains and generating movement in the composition. The entire house has been built with simple technology, dry, with a steel structure, interior plasterboard and colored fiber cement plates on the exterior that accompany the orange rhythm of the pasture with brightness and verticality,
The house collects rainwater in a technical room under the kitchen and sewage effluents are treated for irrigation using a biodigester. Afternoon falls, it is only necessary to stop to listen to the arrival of the mountain wind and the hum of the natural elements, they play with the volume of the house, that search for harmony and the essential is what gives meaning to the experience of living the house in the pasture.




