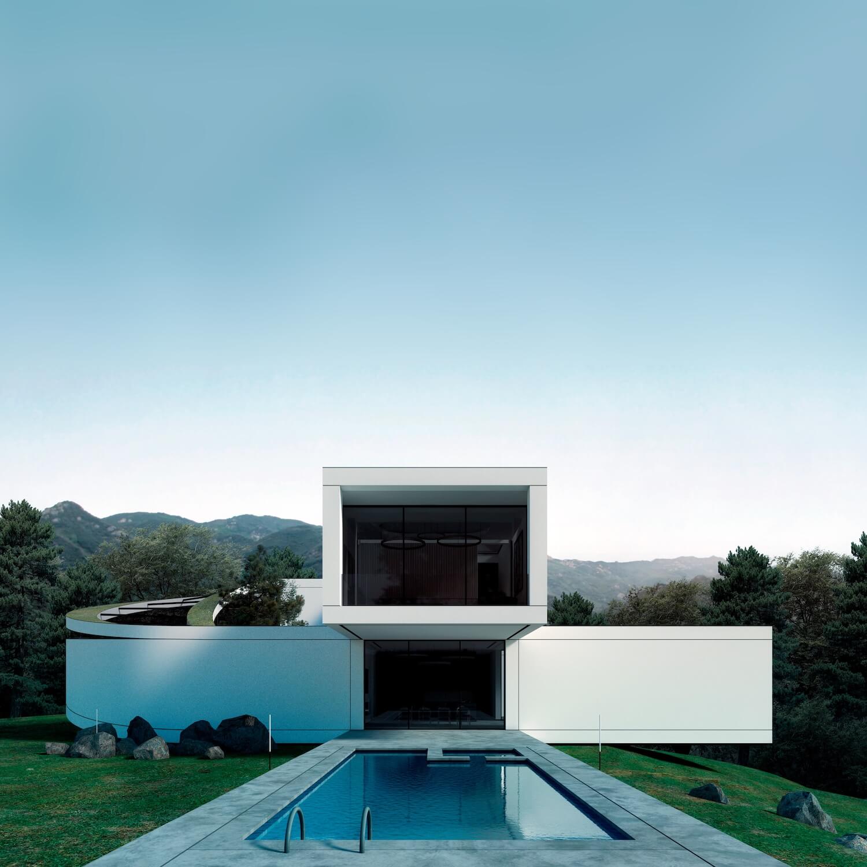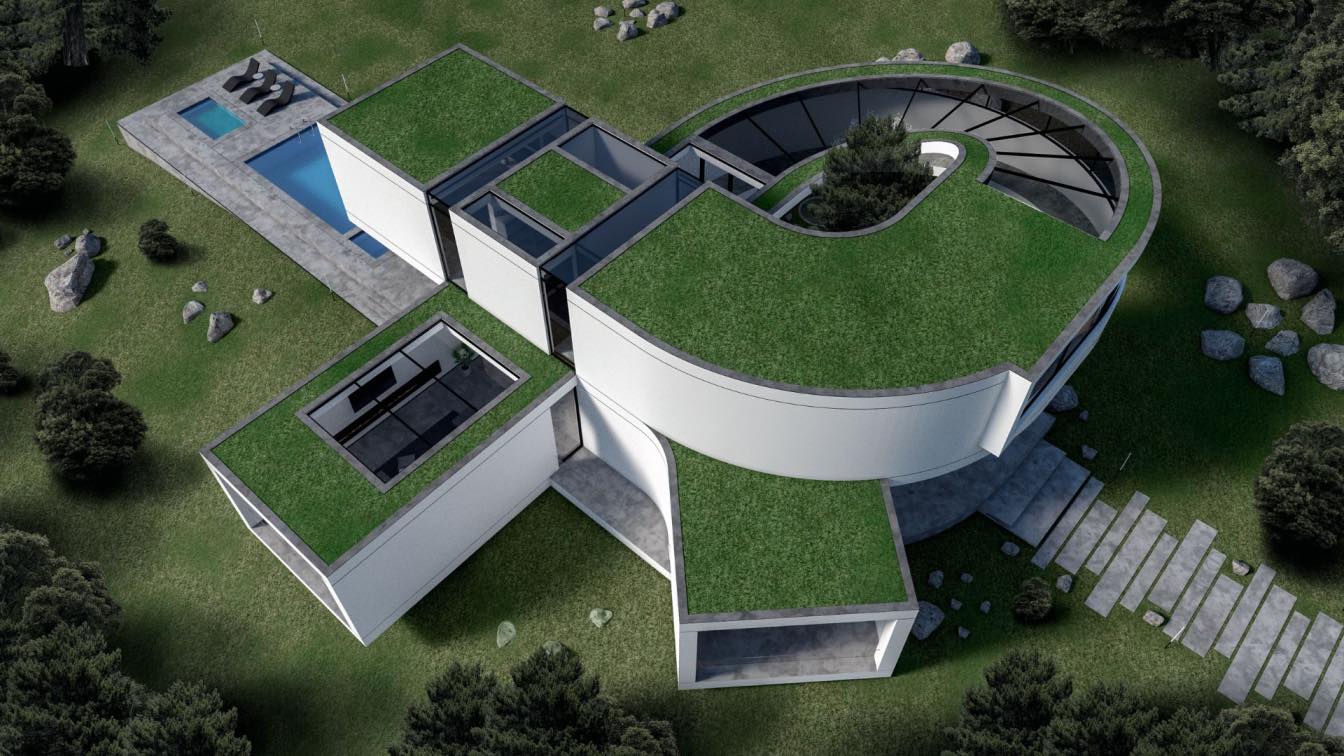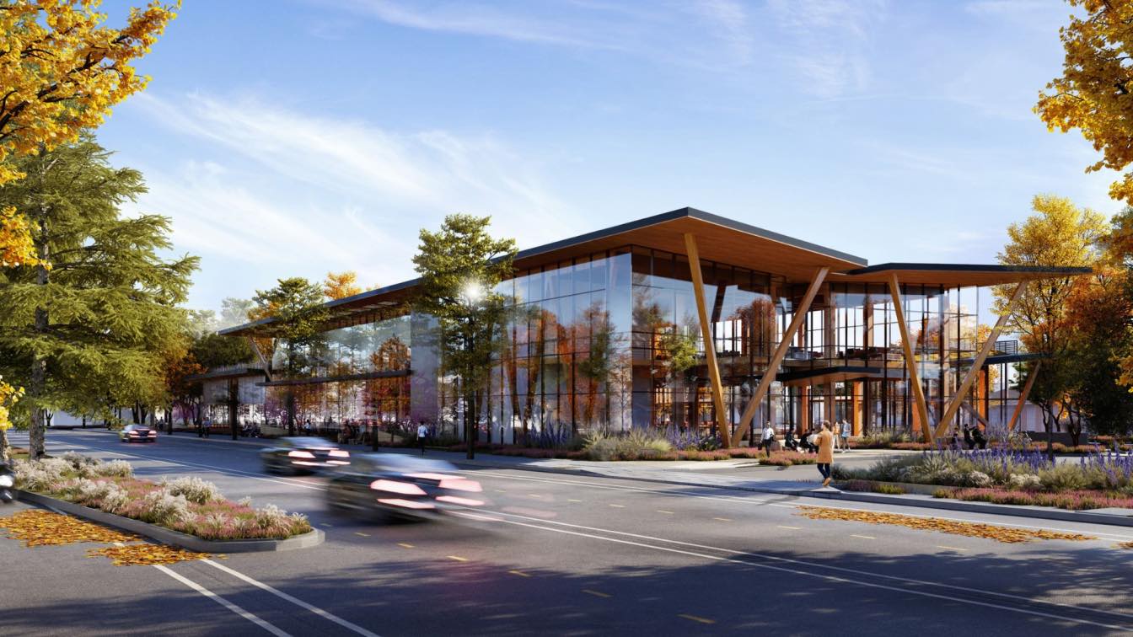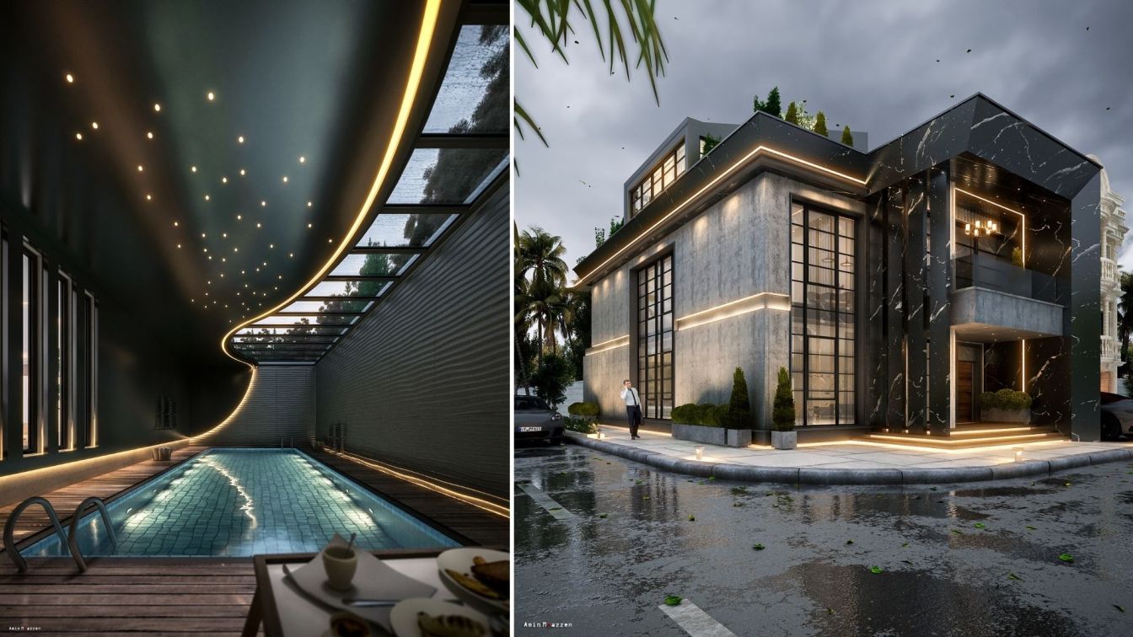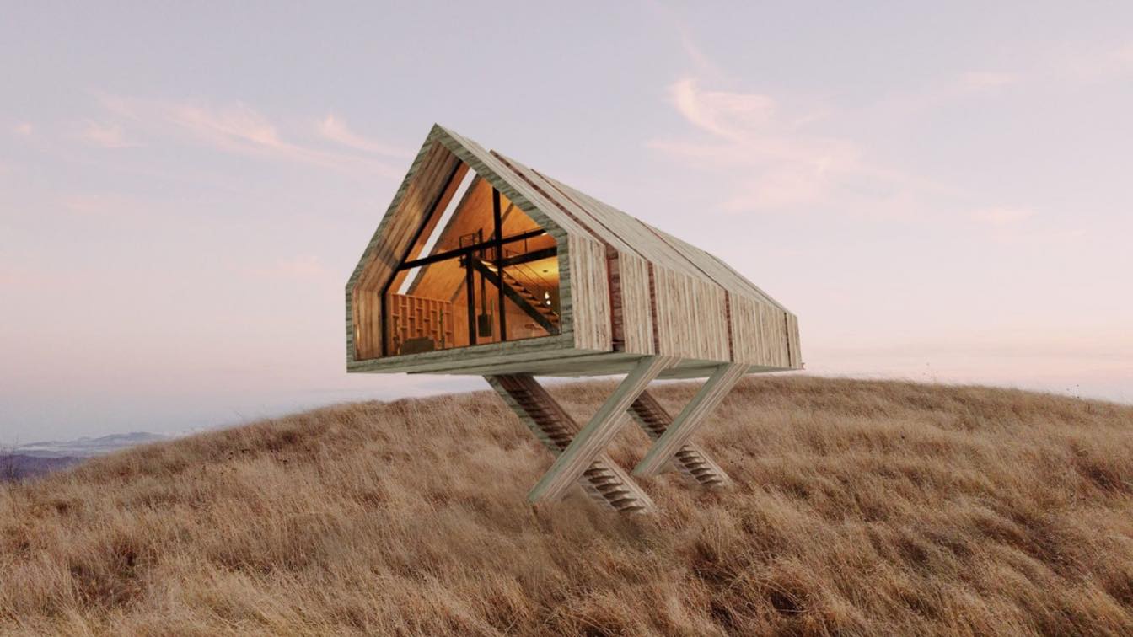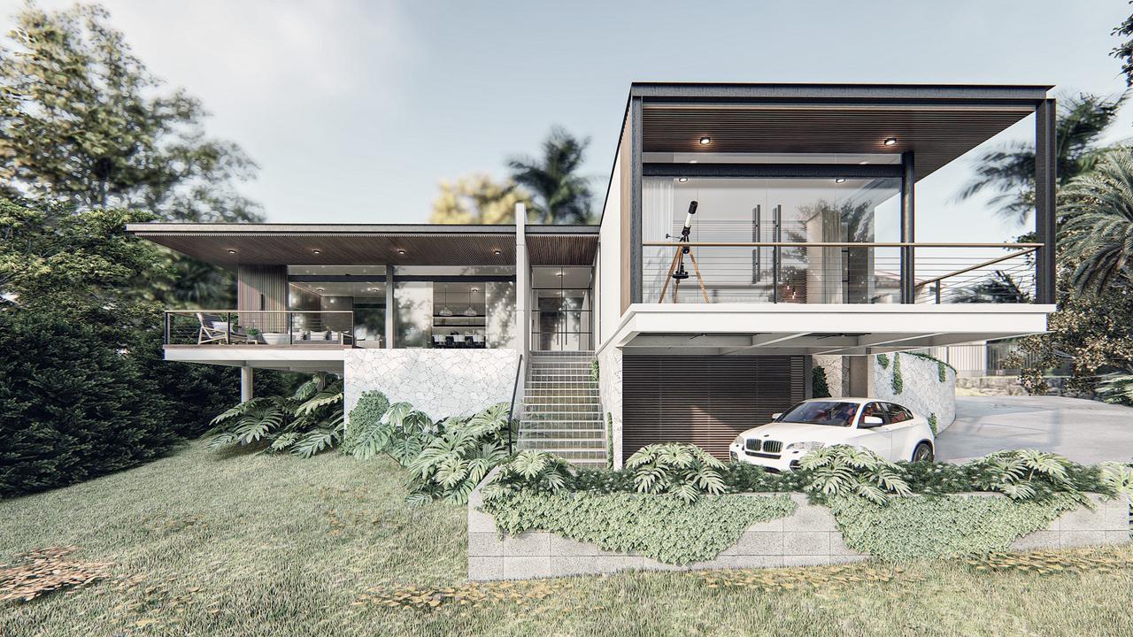Pedro E. Melo: The project seeks to balance the relationship between a natural environment and a minimalist- style building, through diaphanous spaces, light tones and a composition of organic geometric shapes. The beauty of the surrounding landscape allows to visually concatenate the interior with the exterior, likewise, the translucent ceilings are used to bathe the spaces of the house with natural light and create a cozy atmosphere.




