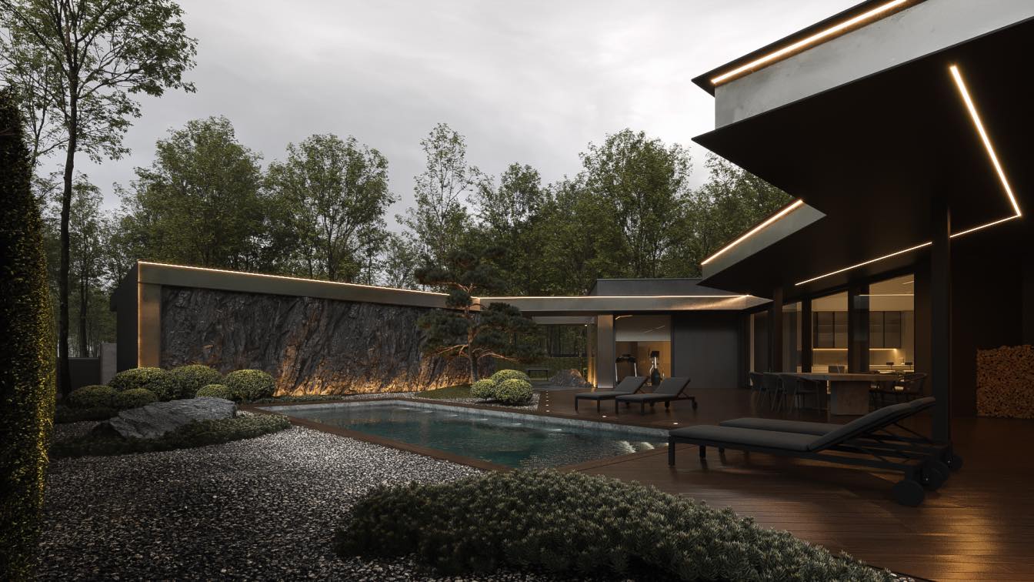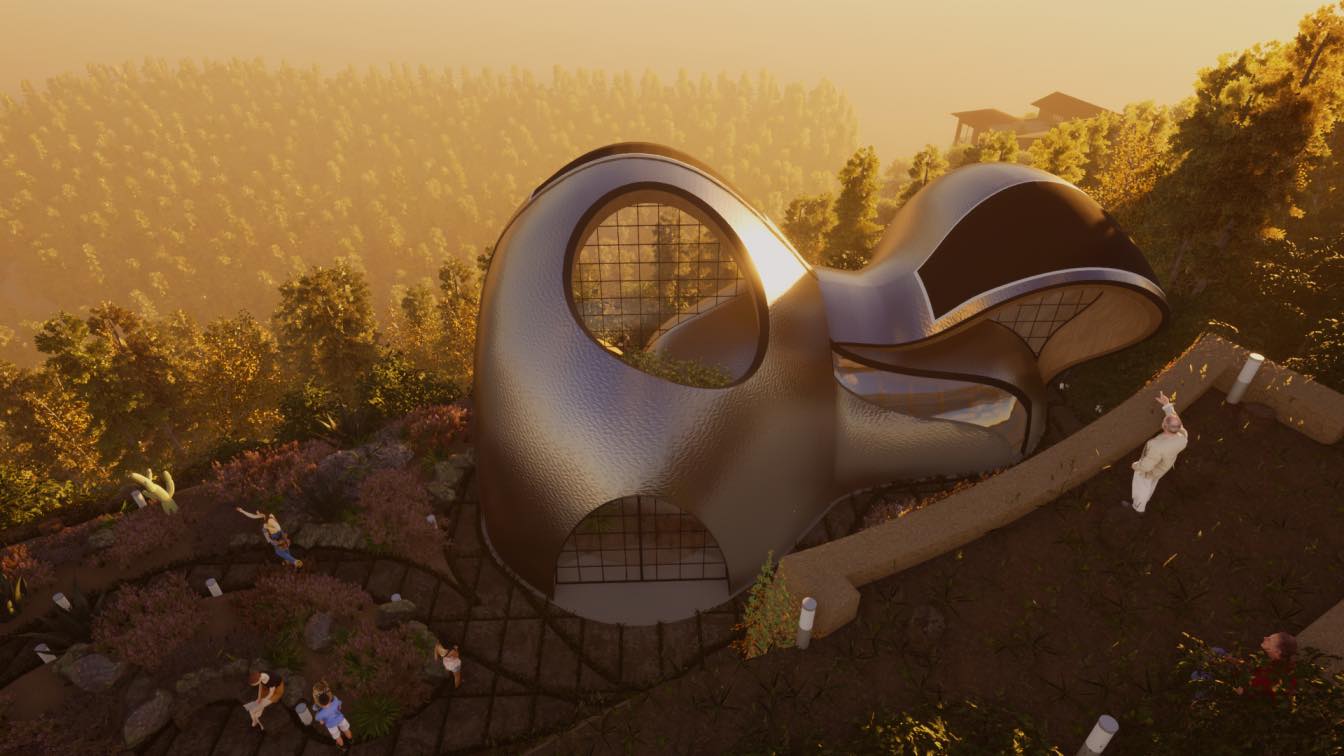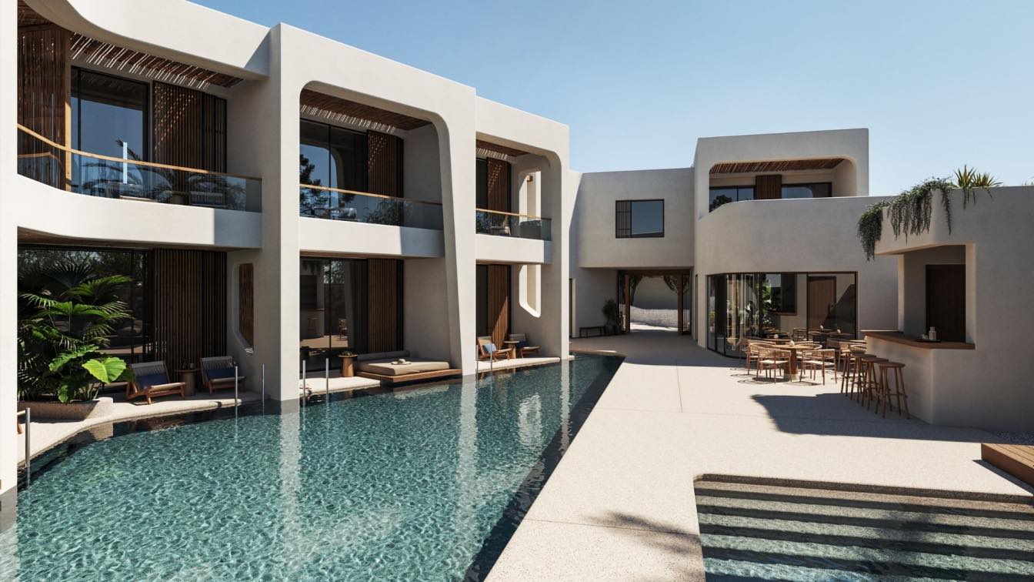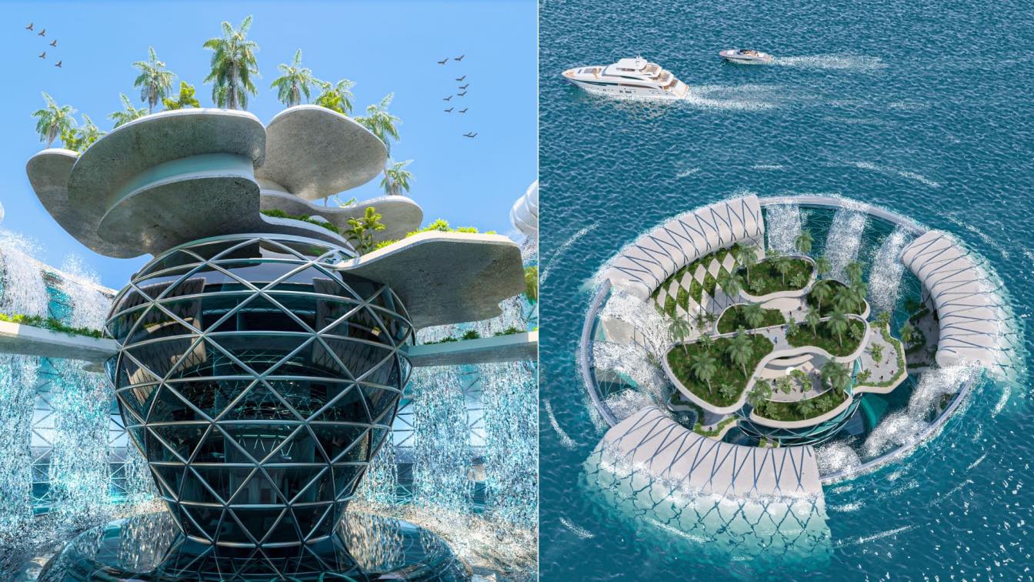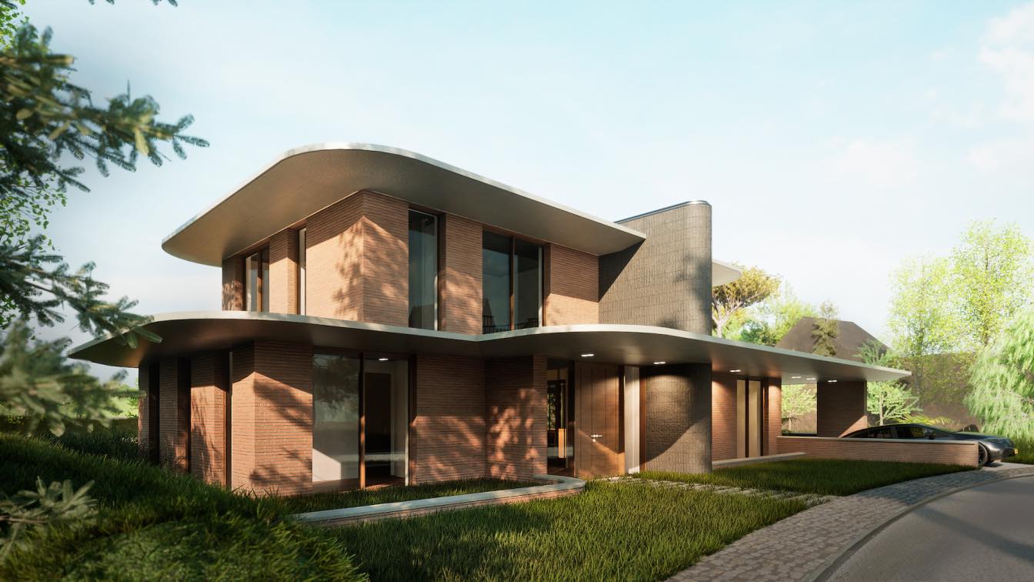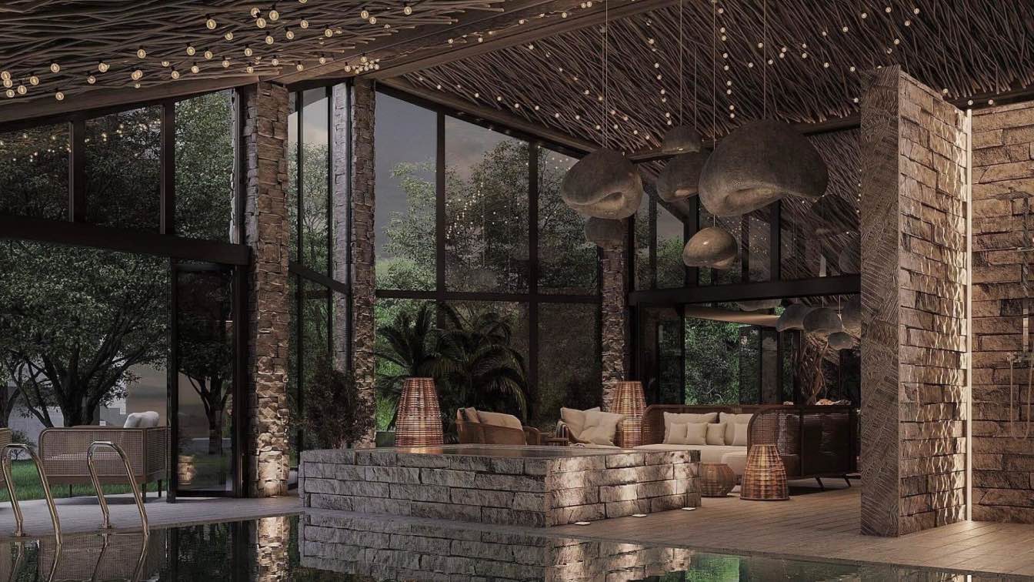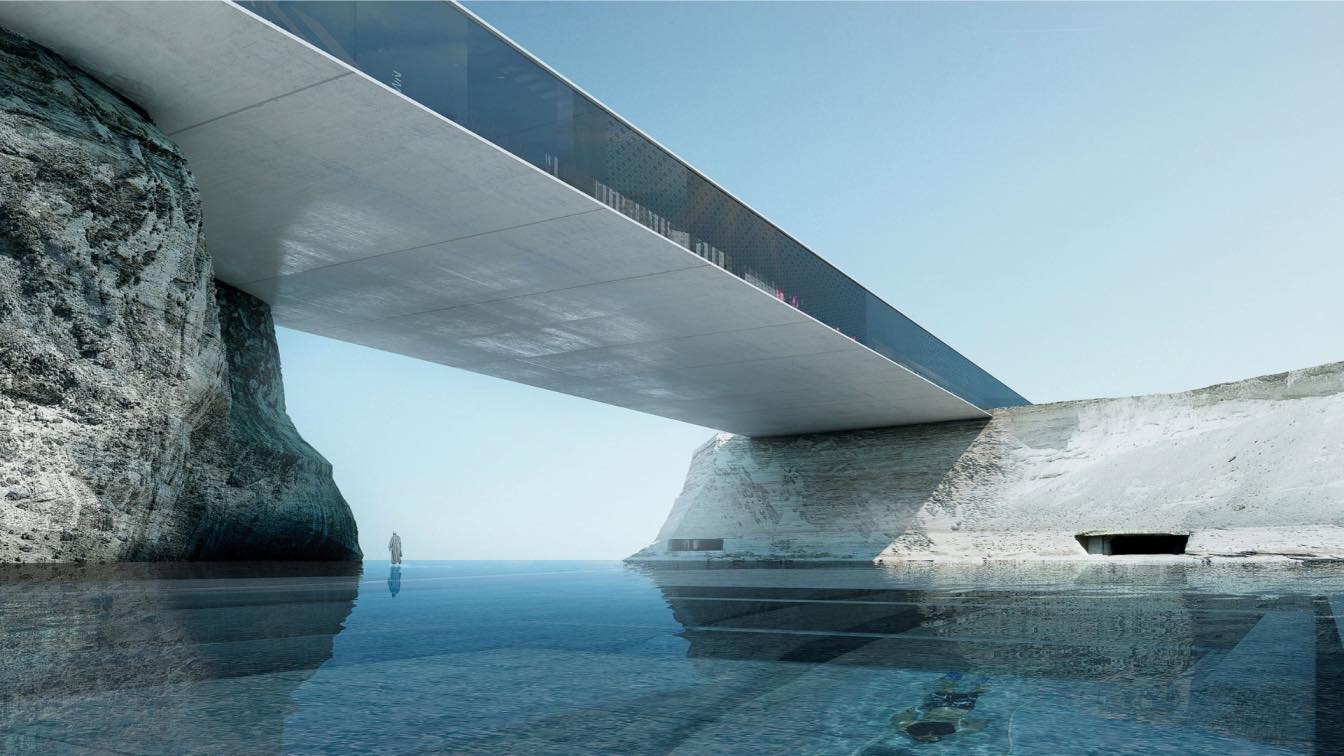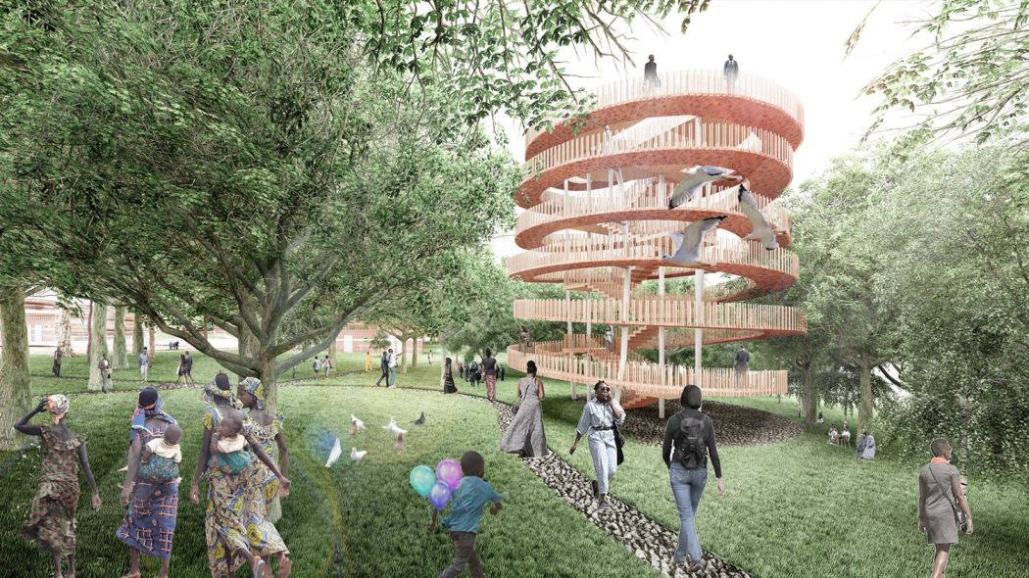Elements House is a one-story, modern house that is in synergy with the environment. A house for a person characterized by minimalism and dark, muffled tones. The project aims to create a natural division and transition between interior and house areas, creating a sense of continuous spatial flow throughout the household.
Project name
Elements House
Location
Kharkiv, Ukraine
Tools used
ArchiCAD, Autodesk 3ds Max, Corona Renderer, Adobe Photoshop
Principal architect
Denis Davydov, Anton Derkach, Mykyta Tynynyka
Collaborators
Veronika Chertova (Landscape design)
Visualization
Eugene Mironenko, Iryna Riasnianska
Typology
Residential › House
This project is about a Yoga Shala proposal submitted in an International Architecture Competition Call. The site is part of a mountain Yoga Retreat Complex located in a breathtaking forest region of central Portugal. The new Yoga Shala building is inspired from the Yoga philosophy, being a spiritual practice rather than a physical exercise.
Project name
Metamorphosis Yoga Shala in Portugal
Architecture firm
Yanniotis & Asociates | Architects & Consulting Engineers
Location
Amieira, Portugal
Tools used
ArchiCAD, Twinmotion
Principal architect
Constantinos Yanniotis
Design team
Konstantinos Xanthopoulos
Visualization
Yanniotis & Asociates
Client
International Competition Call
Typology
Hospitality › Yoga Shala
This 15 room hotel is located only a few meters away from the beach of Platis Gyalos in Mykonos. The main purpose of the design was to create a peaceful atmosphere like being in front of the water of the sea. The forms and materiality are inspired by the plasticity and characteristics of island’s architecture.
Project name
Hotel in Platys Gyalos, Mykonos
Architecture firm
Chorografoi Architects
Location
Platys Gialos, Mykonos, Greece
Tools used
ArchiCAD, Autodesk 3ds Max, Corona Renderer
Principal architect
Katerina Papasifaki
Design team
Katerina Papasifaki, Katerina Dounavi, Minas Bougiouris
Collaborators
Minas Bougiouris
Visualization
500s Studio
Typology
Hospitality › Hotel
Move east more than 500 km from the southeast coast of Africa you will reach Madagascar, a rich country in natural resources. Graphite, chromite, bauxite, coal, and most importantly, renewable energy resources from water are just some of the natural resources of the fourth largest island in the world.
Project name
Baobab Waterfall
Architecture firm
Ahmad Eghtesad, Mohammad Aghaei
Tools used
ArchiCAD, Autodesk 3ds Max, Rhinoceros 3D, Grasshopper, V-ray, Adobe Photoshop, Adobe Illustrator
Principal architect
Ahmad Eghtesad, Mohammad Aghaei
Design team
Ahmad Eghtesad, Mohammad Aghaei, Nastaran Fazeli
Collaborators
Ali Nazari (Tutor)
Visualization
Ahmad Eghtesad
Client
The Jacques Rougerie Foundation competition 2020
Typology
Infrastructure › Prison
Bungalow Villa D is a modern house designed on the full width of the plot. This contributes to great sun oriented use during the day. The living room is located below ground, giving maximum privacy in an intimate, although open space. Together with the client, a long and warm-coloured brick was chosen, which adds directional accents to the design o...
Project name
Bungalow Villa D
Architecture firm
StudioHercules moderne architectuur + interieur
Location
Secret, The Netherlands
Principal architect
Maarten Hercules
Visualization
StudioHercules
Client
Young family with 2 children
Status
Architectural design and building permit
Typology
Residential › House
Tropical style elements, dark colors which create an attractive and calm atmosphere and of course a beautiful swimming pool under the lights. That’s what you need for perfect relaxation.
Project name
Summer Kitchen with Tropical Elements
Architecture firm
Kulthome
Location
Yerevan, Armenia
Tools used
AutoCAD, Autodesk 3ds Max, ArchiCAD, Adobe Photoshop
Typology
Residential › House
Nestling in the Qatar desertscape, Destination Spa + Resort is a luxury venue that pays homage to ancient Arabic culture and architecture. Sympathetically carved into desert dunes, this coastal spa and resort sits silently in awe of one of the world’s most influential civilizations.
Project name
Destination Spa & Resort
Architecture firm
Oppenheim Architecture
Location
Brooq Peninsula, Qatar
Tools used
ArchiCAD, Rhinoceros 3D, Autodesk Maya
Principal architect
Chad Oppenheim
Design team
Chad Oppenheim, Lester Rey, Gilbert Attic, Jose Ortez, Olivier Montfort, Jacobus Bruyning, Santiago Eliaschev, Charles Michael Arnspiger, Victoria Pineros, Gerald Wood, Kevin McMorris, Kevin Heidorn
Typology
Hospitality › Resort
Commonly called "Africa in miniature or all of Africa in one country", Cameroon is a Central African country that has enormous tourist wealth. Among the most important and arousing the interest of the Cameroonian State, is the coastal environment of the city of Mouanko more precisely in the locality of Yoyo.
Project name
YOYO'ECORESORT: When biomimicry and wellbeing become one
Location
Yoyo - Mouanko , Cameroon
Tools used
Rhinoceros 3D, Grasshooper, Adobe Photoshop, Adobe Illustrator, ArchiCAD
Principal architect
MEKEMTA Jodel Bismarc
Visualization
MEKEMTA Jodel Bismarc
Typology
Hospitality › Resort

