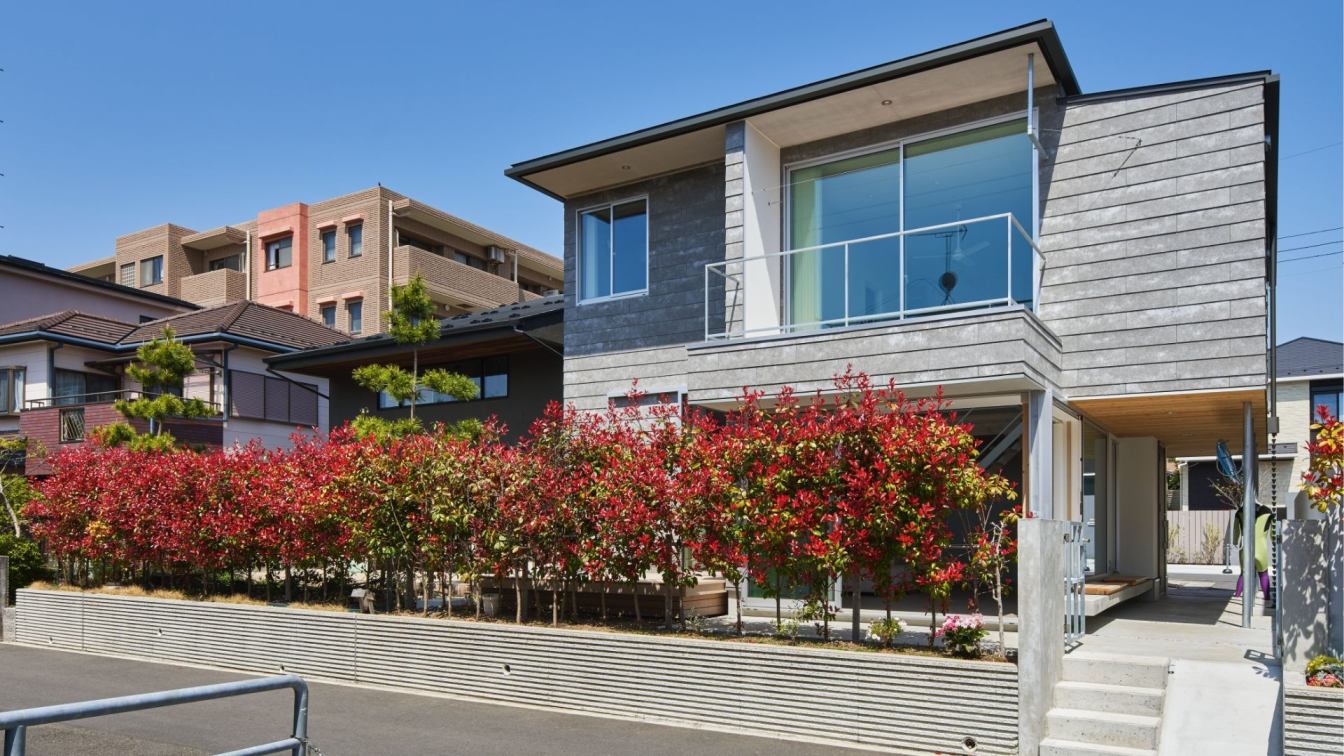
‘DOMA’ is a space form in traditional Japanese architecture. It is usually connected to the outdoor part of the house and is lower than the rest of the interior space. In the past, ‘DOMA’ can be used to place agricultural tools, and even used as a small workplace by the craftsmen. In modern residential buildings, ‘DOMA’ has been changed to an entry porch. The new residential project in Kamakura designed by KiKi ARCHi and TAKiBI explores and extends the form of ‘DOMA’ in the contemporary house through a specific design language, and expresses its relationship to nature, city, and living.
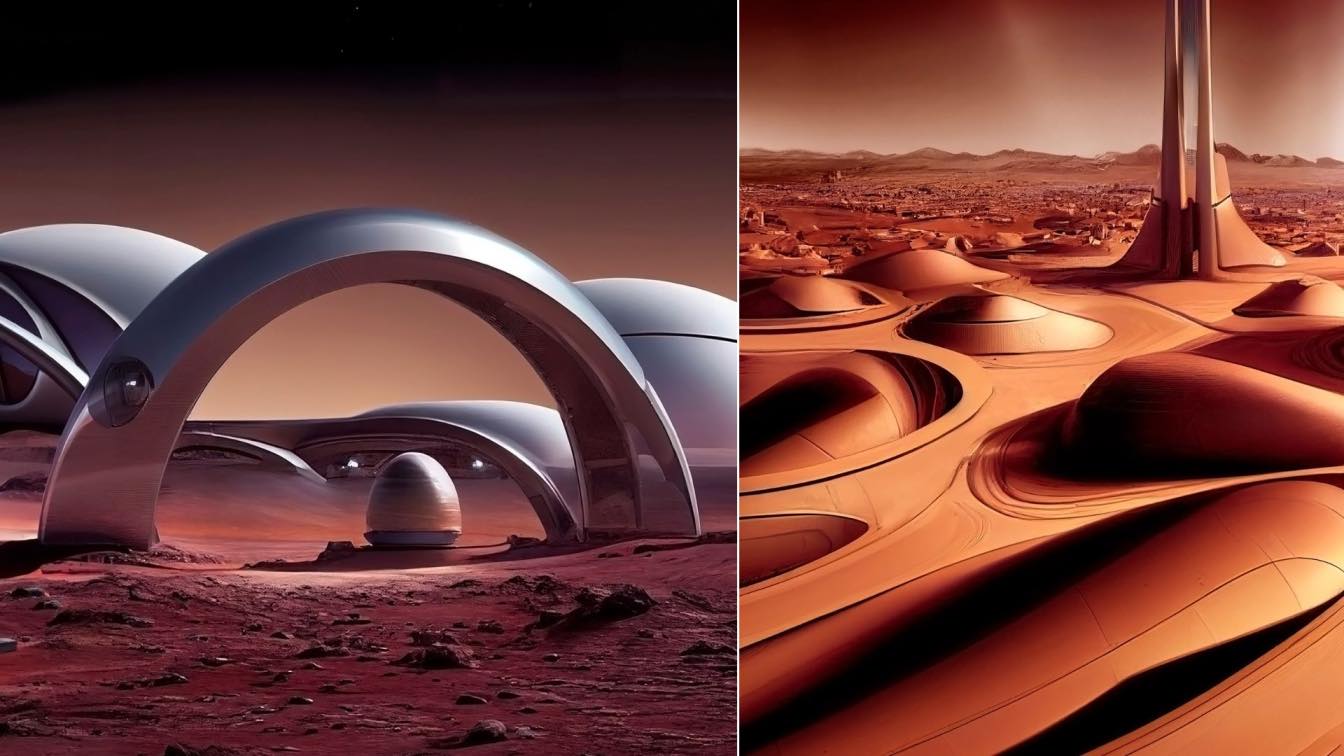
In the next fifty years, humanity will start building base cities on Mars. We are sure that taking into account various climatic and radiation factors, architecture on the red planet will be different from the earth. Among the main and important tasks of architects and scientists will be the use of local Martian resources
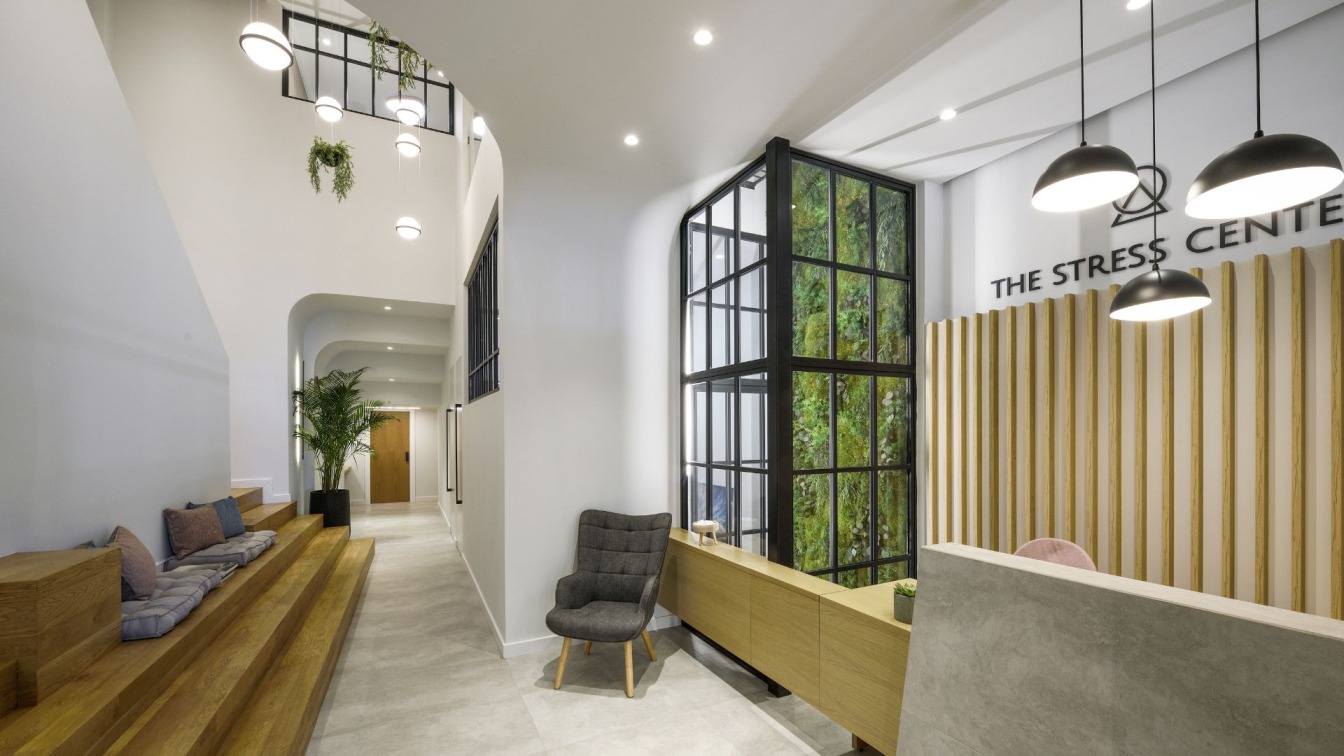
The Stress Center: Psychiatry & Psychotherapy Counseling Center in Kalamaria, Greece by Skarlakidis Architecture Studio
Health Center | 2 years agoThe Stress Center is located in Kalamaria,Thessaloniki and holds an idyllic position due to the scenographic environment and the direct contact with the sea horizon of Thermaikos gulf. Knowing that the visit to a doctor is accompanied by mixed feelings of anticipation, expectation and consequently anxiety, the main concern of the architecture design was to create a spatial experience with strong elements of comfort, tranquility and friendly atmosphere.
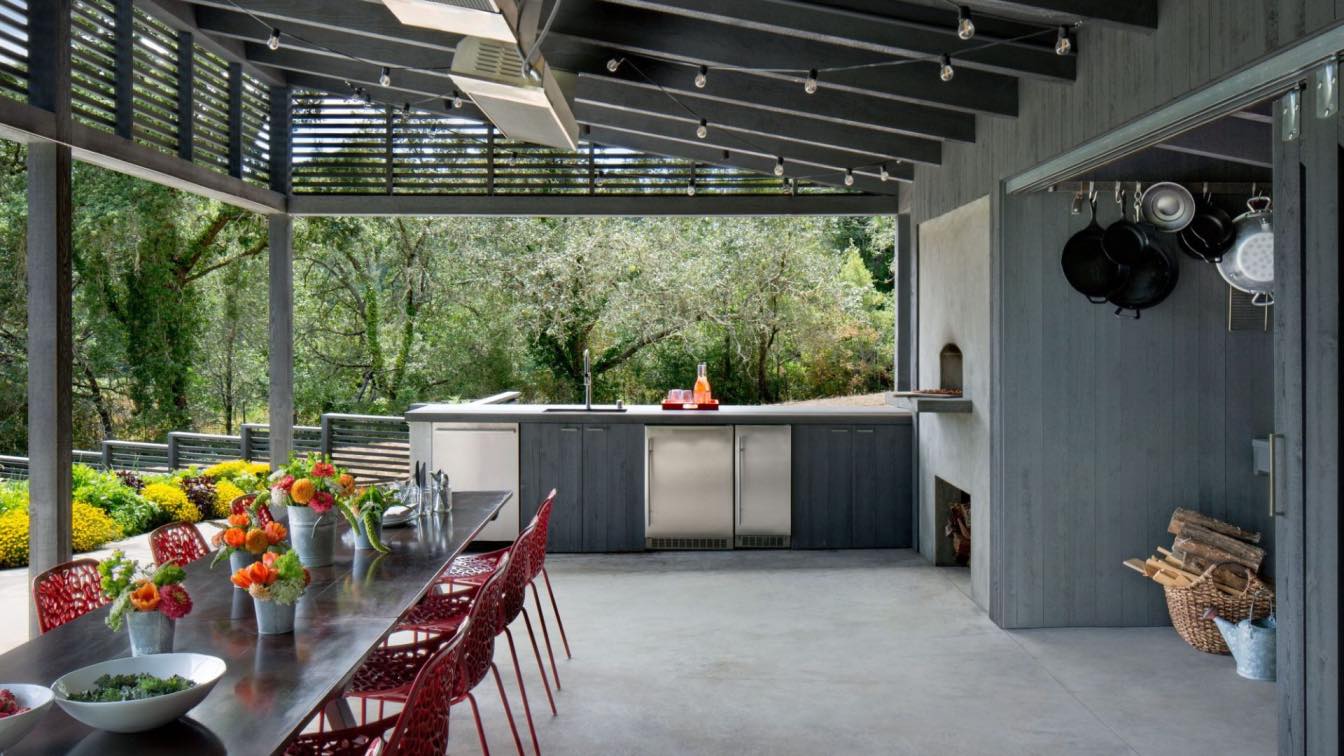
Summertime is the perfect time to fire up the grill and cook up some delicious food! We've got you covered if you're looking for ways to create an amazing cooking space outdoors. In this blog post, we will discuss seven tips and tricks that will help make your outdoor cooking area stand out from the rest. Let's get started!
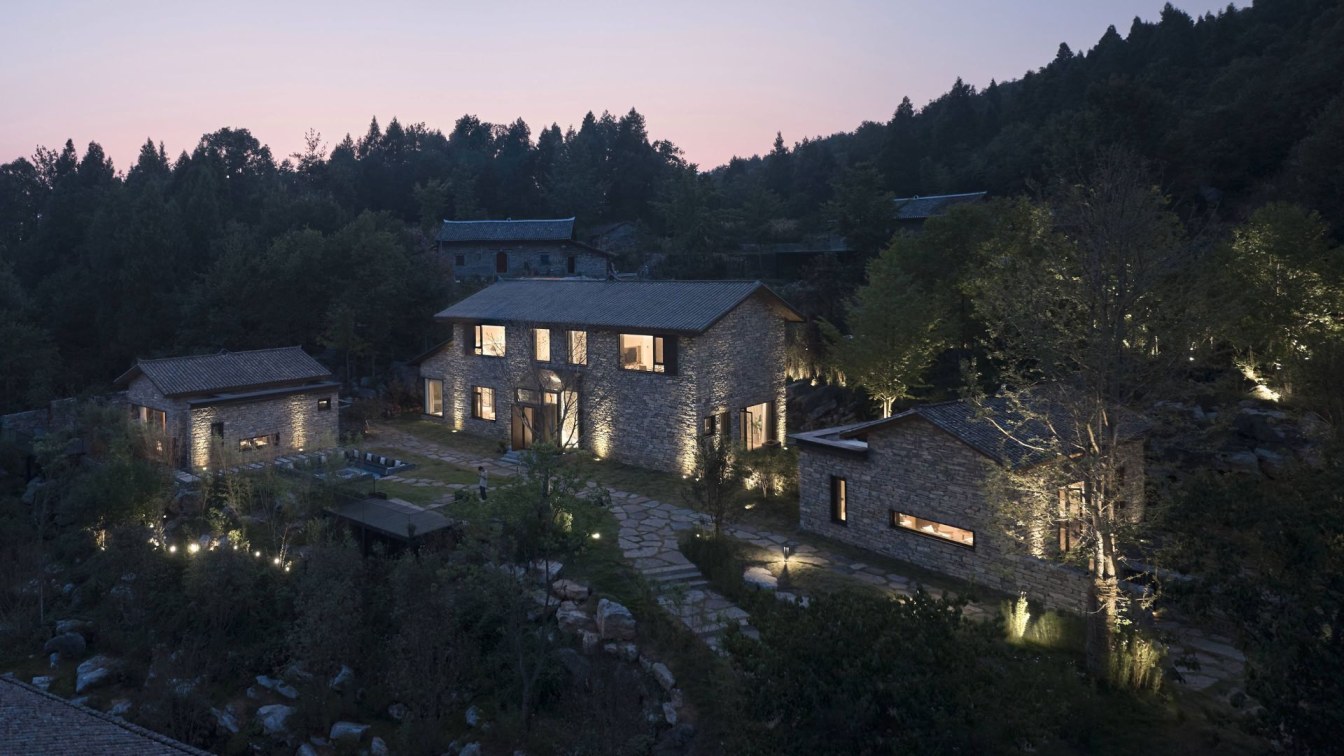
Stone Houses of Nanchawan Village in Yichang, China by The Design Institute of Landscape and Architecture China Academy of Art
Hostel | 2 years agoThe Nanchawan Stone Houses project is located in a small mountain village in Hubei Province, adjacent to the famous Three Gorges area along the Yangtze River. The local landscape is dotted with small mountain villages, offering an abundance of cultural and natural beauty. The first phase of the Nanchawan Stone Houses project was completed in 2020, during which time the architects had already planned the second phase.
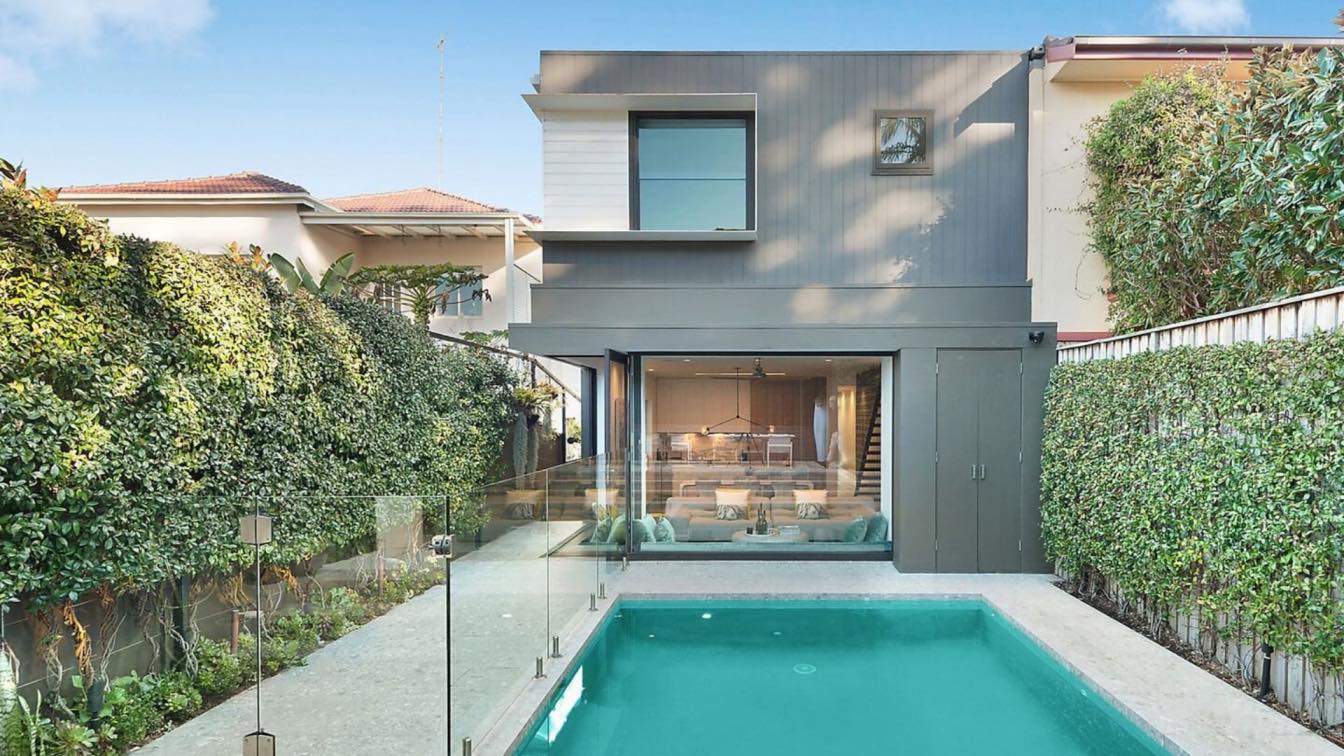
A contemporary design and build project in Sydney's beachside suburb of Clovelly. Following a considered design process and development approval with Randwick Council, we worked closely alongside the builder and client to complete this truly collaborative project.
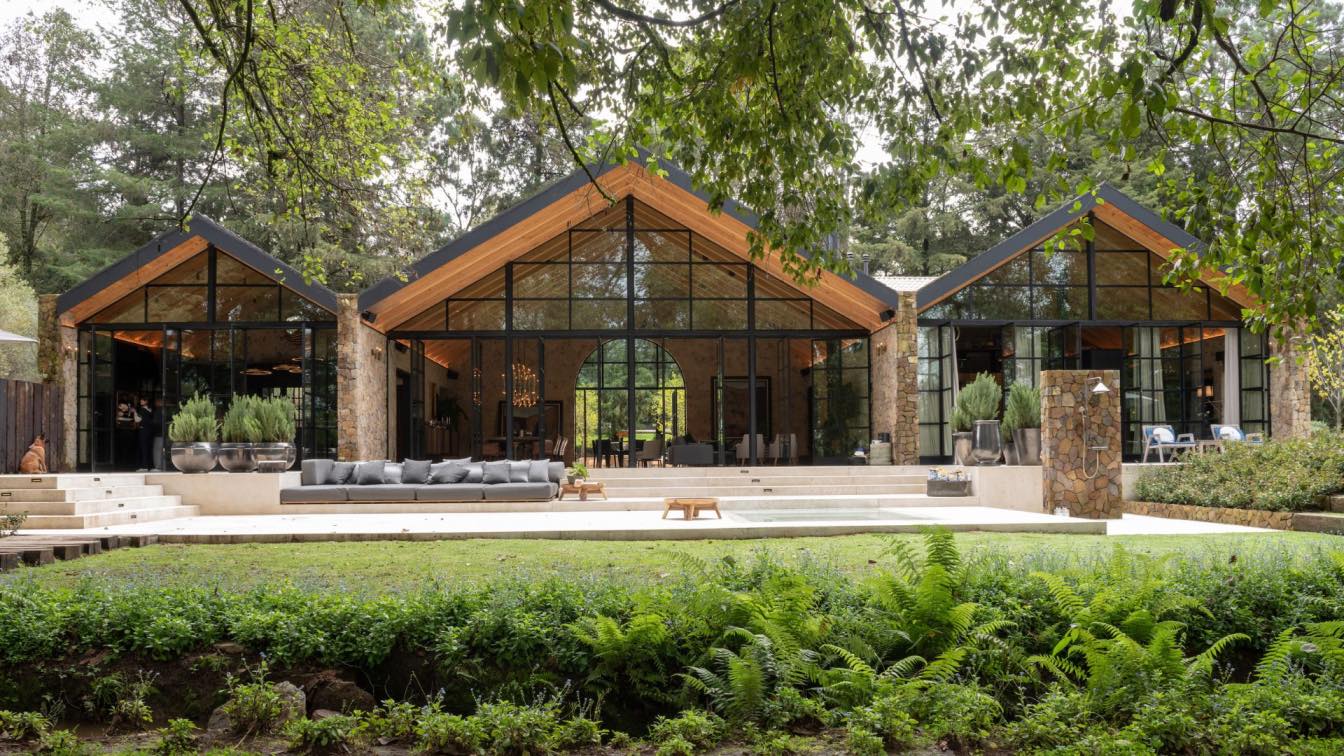
Casa Rancho Avándaro: A Weekend Retreat in Valle de Bravo, Mexico by Chain + Siman
Houses | 2 years agoIn the environs of Valle de Bravo, Casa Rancho Avándaro is a weekend retreat designed primarily to make the most of its extensive natural surroundings. The house is a commanding presence on the landscape, striking a balance between the well-tended gardens and the imposing stone buildings.
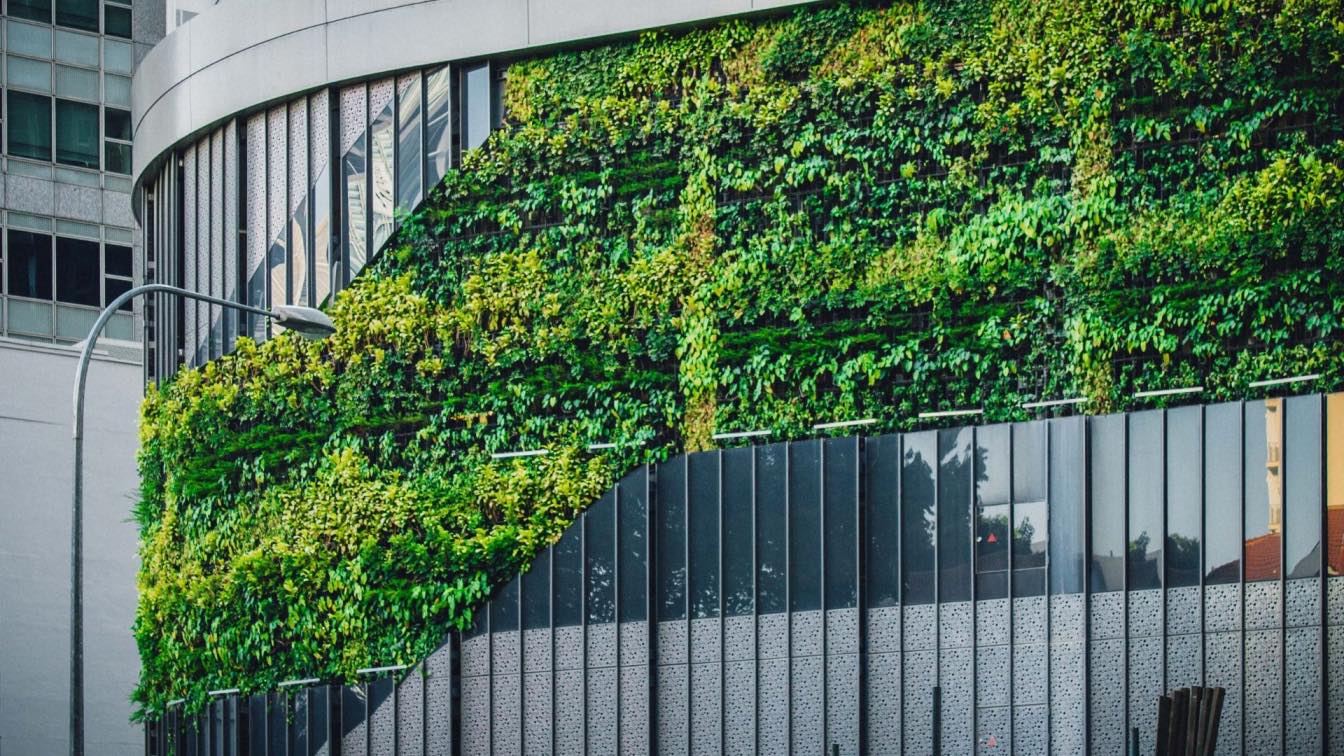
There are several components that contribute to green architecture. Architects, building contractors, interior designers, and other professionals should collaborate and embrace green practices in their respective lines of work.