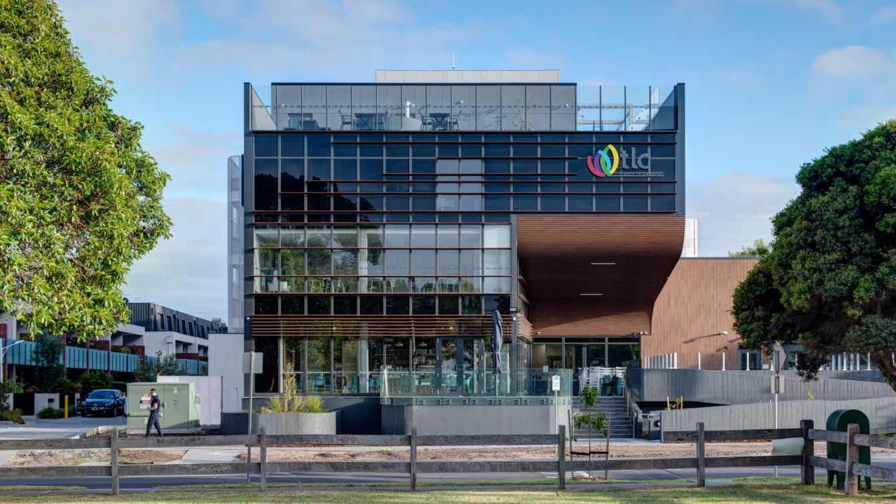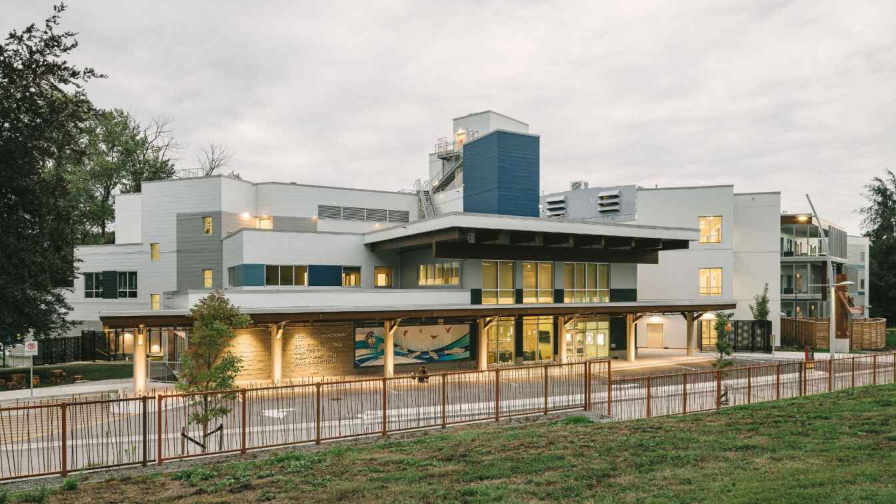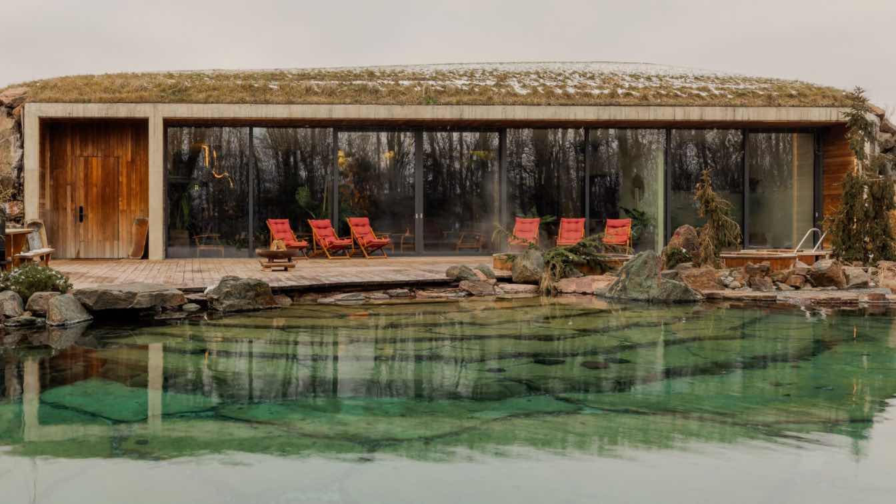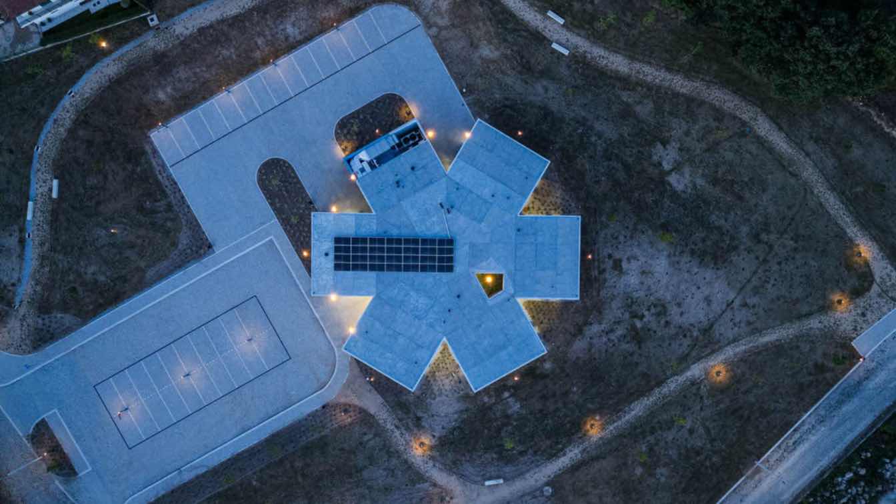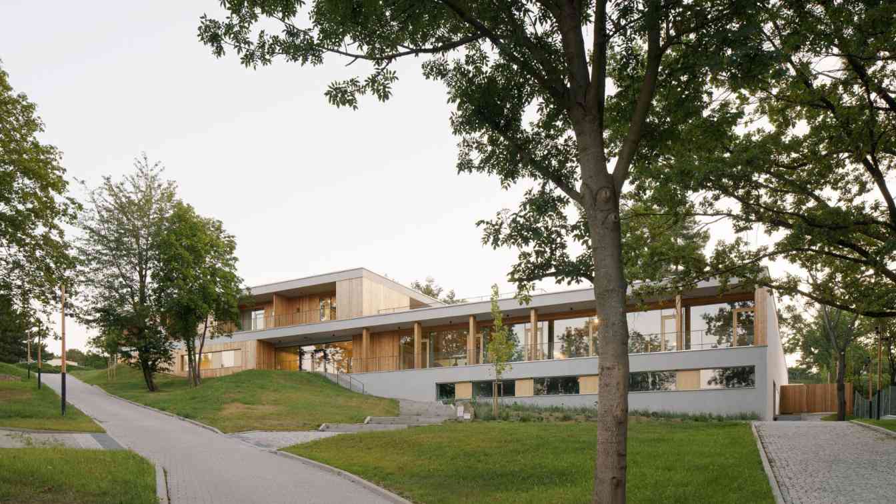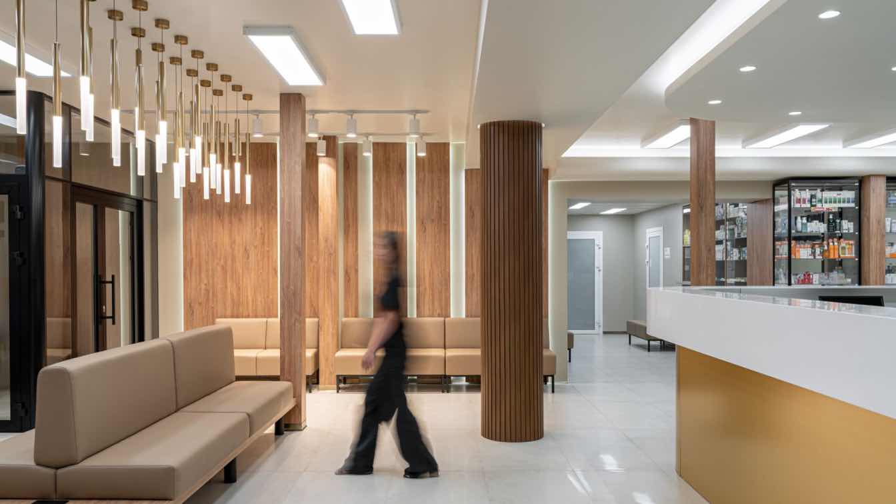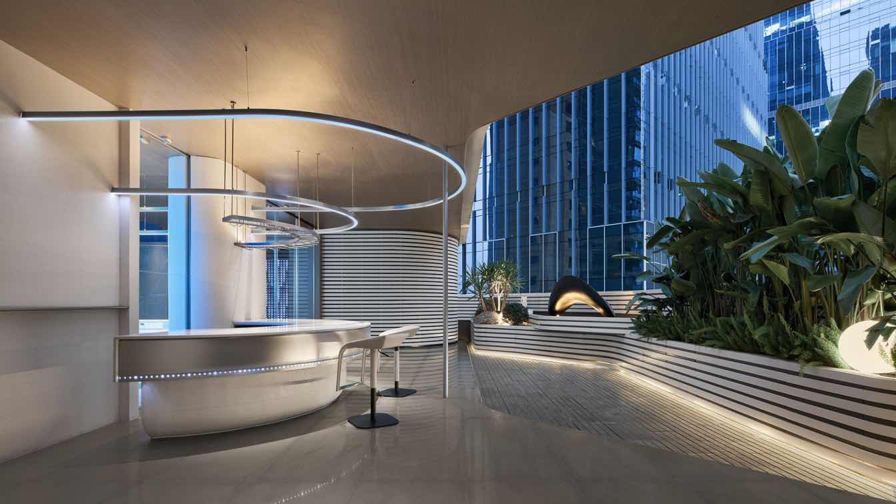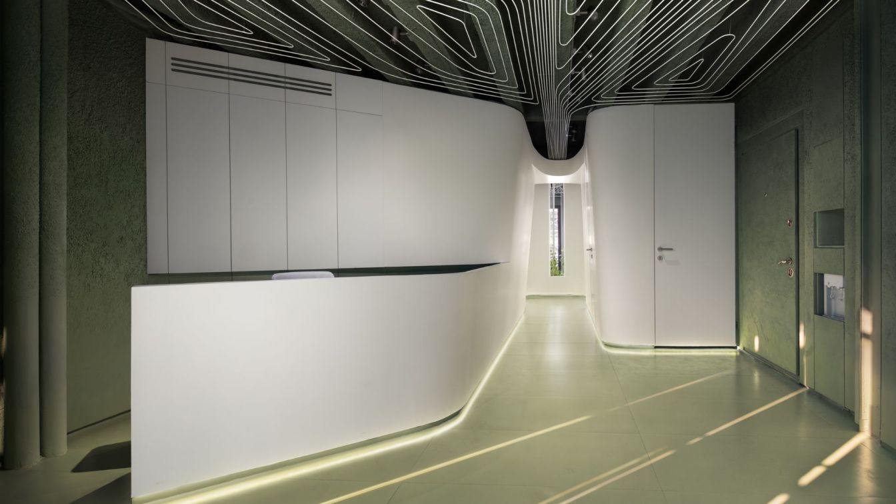Designed by VIA Architects (VIA) for TLC Healthcare, this $70 million pioneering project integrates aged care, early learning, primary care, health and wellness services and hospitality offerings into one purpose-built, community-focused precinct, located in Melbourne’s southeast suburb of Mordialloc.
Project name
TLC Healthcare | Mordialloc
Architecture firm
VIA Architects
Location
84 White Street, Mordialloc, Victoria, Australia
Photography
Jaime Diaz-Berrio
Principal architect
Frank Bambino, Managing Director at VIA Architects
Design team
VIA Architects
Collaborators
Co-perform. Project management: DPPS Projects. Planning consultant: Ratio
Interior design
VIA Architects
Structural engineer
Meinhardt
Visualization
VIA Architects
Material
Mesh screening, glazing, composite timber cladding
Typology
Integrated Community Care (aged care, early learning, a medical centre, health and wellness facilities, a village cafe)
Red Fish Healing Centre for Mental Health and Addiction in Coquitlam, BC, Canada, won the Gold Award for Urban Design & Architecture Design. It’s believed to be the first large facility of its kind in North America to treat concurrent mental health disorders and addictions.
Project name
Red Fish Healing Centre for Mental Health & Addiction
Architecture firm
Parkin Architects
Location
Coquitlam, BC, Canada
Photography
Andor Geller Photography
Principal architect
Director - John MacSween, Principal - Shane Czypyha
Design team
Parkin Architects
Interior design
Parkin Architects
Structural engineer
RJC Engineers
Client
BC Mental Health and Substance Use Services
Typology
Healthcare › Mental Health and Addiction Facility
Woloshyn Bathhouse project, located in Durlești, Moldova, harmoniously connects humans, nature, and built environments. Inspired by the lush local landscape and vernacular storytelling, this subterranean retreat celebrates ecological sensitivity and sustainable living.
Project name
Woloshyn Bathhouse
Architecture firm
LH47 ARCH
Location
Durlești, Moldova
Principal architect
Serghei Mirza
Design team
Maria Shova, Sorin Olteanu
Interior design
Makani Design Studio, Dmitry Woloshyn
StudioCAN: The health center that is a "star of life" in blue concrete.
The new Moreira de Cónegos Health Center, in Guimarães from a volumetric point of view, is based on the shape of a “star of life”, an international symbol for medical services and equipment, clearly identifiable with the public health function.
Project name
Centro de Sáude de Moreira de Cónegos
Architecture firm
StudioCAN
Location
Rua do Bacelo, Moreira de Cónegos, Guimarães, Portugal
Photography
Ivo Tavares Studio
Principal architect
Ricardo Bastos Areias, Miguel Borges da Costa
Collaborators
Fluids Engineering: PROJEGUI-Projectos de Construção Civil de Guimarães Lda. Thermal Engineering: CLE, Lda
Interior design
StudioCAN
Structural engineer
PROJEGUI-Projectos de Construção Civil de Guimarães Lda
Landscape
JAG - Arquitetura Paisagista
Lighting
SAMPAIO Engenharia Electrotecnica
Supervision
PROSPECTIVA, S.A
Construction
NVE engenharias, S.A.
Typology
Healthcare Architecture
The first children’s hospice in the Czech Republic. Providing palliative and respite care, rehabilitation, therapy, and, above all, comprehensive support for families in difficult life situations. It is a refuge, a place for experiencing the hardest moments and finding peace and acceptance of one’s fate.
Project name
Children's Hospice House for Julia
Architecture firm
ČTYŘSTĚN
Location
Trtílkova 297/5, 612 00 Brno, Czech Republic
Photography
Alex Shoots Buildings, Pavel Barták
Principal architect
Tomáš Págo, Milan Joja, Karel Kubza
Design team
Martina Fojtíková, Nikola Korábová, building design. Tereza Minárová, Monika Mozolová, interiors. Roman Koplík, civil engineering, construction.
Collaborators
Structural engineering: Ateliér LIPROJEKT. Fire safety solutions: Staviař. Sanitary infrastructure: Projekt 315. Ventilation: Michal Kysilka. Heating and cooling technology, high voltage electrical: TPS Projekt. 2 Low voltage electrical: Alexa-projekce. Pool technology: CENTROPROJEKT GROUP, Berndorf Bäderbau. Lake: Small lake. Lightning protection: Jiří Kozlovský. Traffic and transport: Rostislav Beneš. General contractor: UNISTAV CONSTRUCTION. Atypical built-in furniture, wooden cladding, terraces: Sollus nábytek. Polished plasters: Qualibau. Lighting: ATEH, www.ateh.eu, Bretricon. Sanitary partitions: ADI interiér. Monolithic load-bearing construction: GEMO. Green roof: Flora Urbanica. Interior doors and glazed walls: Mirror. Soil grouting and tree pruning: Urban Forestry
Built area
Built-up area 1,841 m²; Gross floor area 2,712 m²; Usable floor area 2,101 m²
Design year
architectural design 2019, project 2020-21
Structural engineer
Ateliér LIPROJEKT
Landscape
Marek Holán, landscape architect, exteriors
Lighting
Jiří Kozlovský; ATEH, Bretricon
Construction
UNISTAV CONSTRUCTION
Material
Raw Concrete – Ceilings, Vestibule, Elevator Shaft, Skylights, Staircases. Larch Bio-Boards – Exterior Façade Cladding. Oak Wood – Terraces. Large-Format Frameless Glazing – Window Openings. Wooden Window And Door Frames. Polished Plaster – Windowsills, Roof Overhangs. Granite Paving – Outdoor Walking Surfaces. Drop Concrete – Walking Surfaces In The Atrium. Veneered MDF/Particle Board – Interior Built-In Furniture, Interior Doors.
Client
Dům pro Julii, City of Brno
Typology
Healthcare Center
Albina Muna: The KORL Clinic in Kazan recently underwent a thoughtful and transformative renovation, revitalizing key areas including the reception, doctors' offices, pediatric department, and select adult wards. This ambitious project was executed in meticulously planned phases, ensuring that the clinic’s operations continued uninterrupted through...
Project name
KORL Clinic Renovation
Architecture firm
Albina Muna
Photography
Alexander Burnatov
Principal architect
Albina Muna
Design team
Albina Mukhametchina, Oxana Antropova
Interior design
Albina Mukhametchina
Civil engineer
Altair Stroy
Structural engineer
Altair Stroy
Lighting
Donolux, Studio Decorum
Supervision
Albina Mukhametchina
Material
Porcelain stoneware and ceramic tiles KERAMA MARAZZI, GRASARO. HYGGE Paint. Sofas, armchairs SHIKANA furniture factory, IKEA. Cabinet furniture Atrum.hause
"Ark" is a medical aesthetics pharmaceutical corporate club located on the top floor of a single commercial building. It integrates functions such as showcasing corporate strength, displaying flagship products and entertaining guests.
Architecture firm
VGC Design
Photography
Yu Space Photography, Liu Wei. Video: Qishijiu
Principal architect
Michael Chen
Collaborators
Detailed designer: Ding Fei. Project Management: Wen Ming. Soft decoration design: VGC Design, Qianmo Design. Visual identity: SAC Design. Installation Art: Green Knight
Interior design
VGC Design
Completion year
January 2024
Structural engineer
Luanlu Structure
Landscape
Parallel Vision Landscape Studio, Michael Chen
Construction
Zhejiang Construction Decoration Group Co., Ltd
Typology
Healthcare › Medical Aesthetics Pharmaceutical Corporate Club
The interior design of the Parkway office project with a small area 85 square meters and an amorphous geometry was referred to us while the client was worried about meeting his quantitative and qualitative needs, looking for maximum use of the space. Apart from the small scale of the space and its irregular plan, another challenge of the project wa...
Project name
Parkway Dermatology Clinic
Architecture firm
AsNow Design & Construct
Location
No.2, Anahita Alley, Akhgari St, Fereshteh St
Photography
Nimkat Studio
Principal architect
Solmaz Tatari, Ehsan Tavassoli
Design team
Nila Shahmohammadi
Collaborators
Executive Manager: Amir Hossein Najimi, Armin Shahmohammadi; Graphic: Neda Jahantab
Environmental & MEP
Mehdi Mehravaran
Tools used
Autodesk 3ds Max, Lumion, V-ray, Revit
Construction
AsNow Design and Construct
Material
Glass, Copper Clad Steel wire, Cement, Gypsum
Client
Dr. Pedram Mehrian
Typology
Healthcare › Medical

