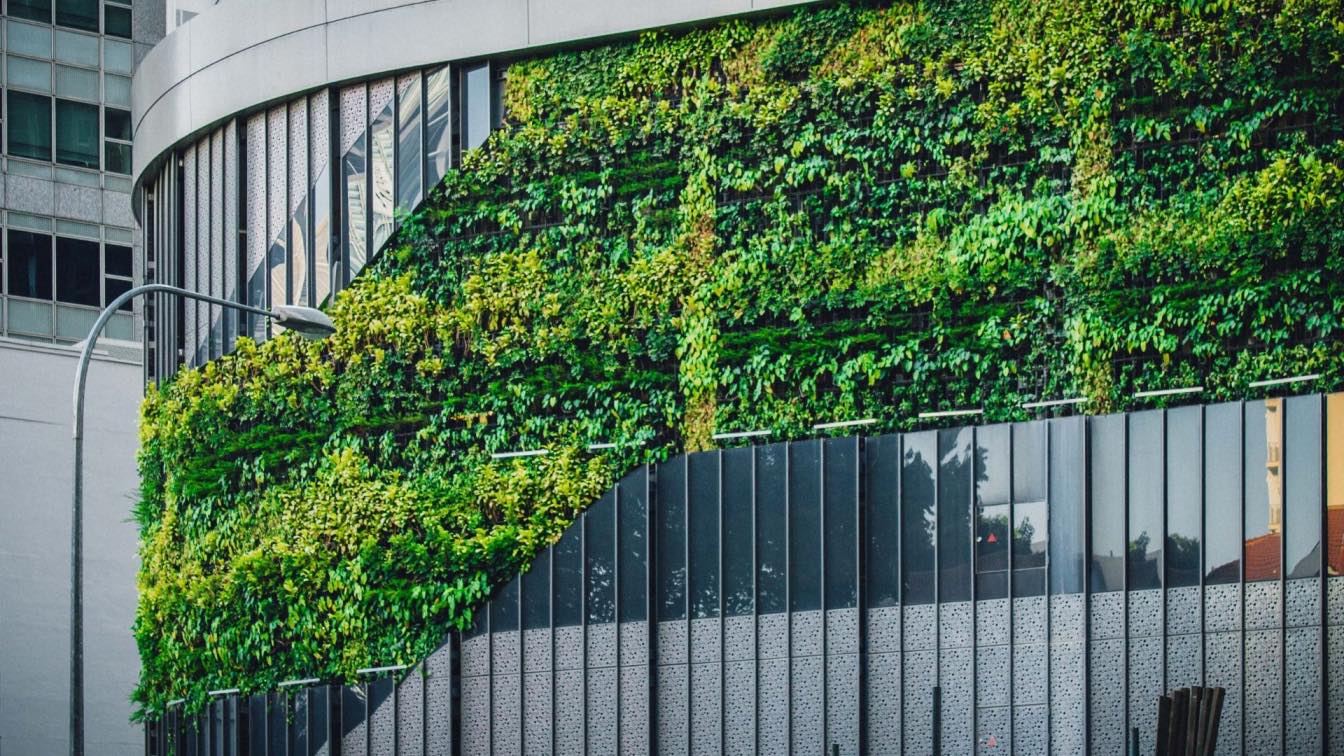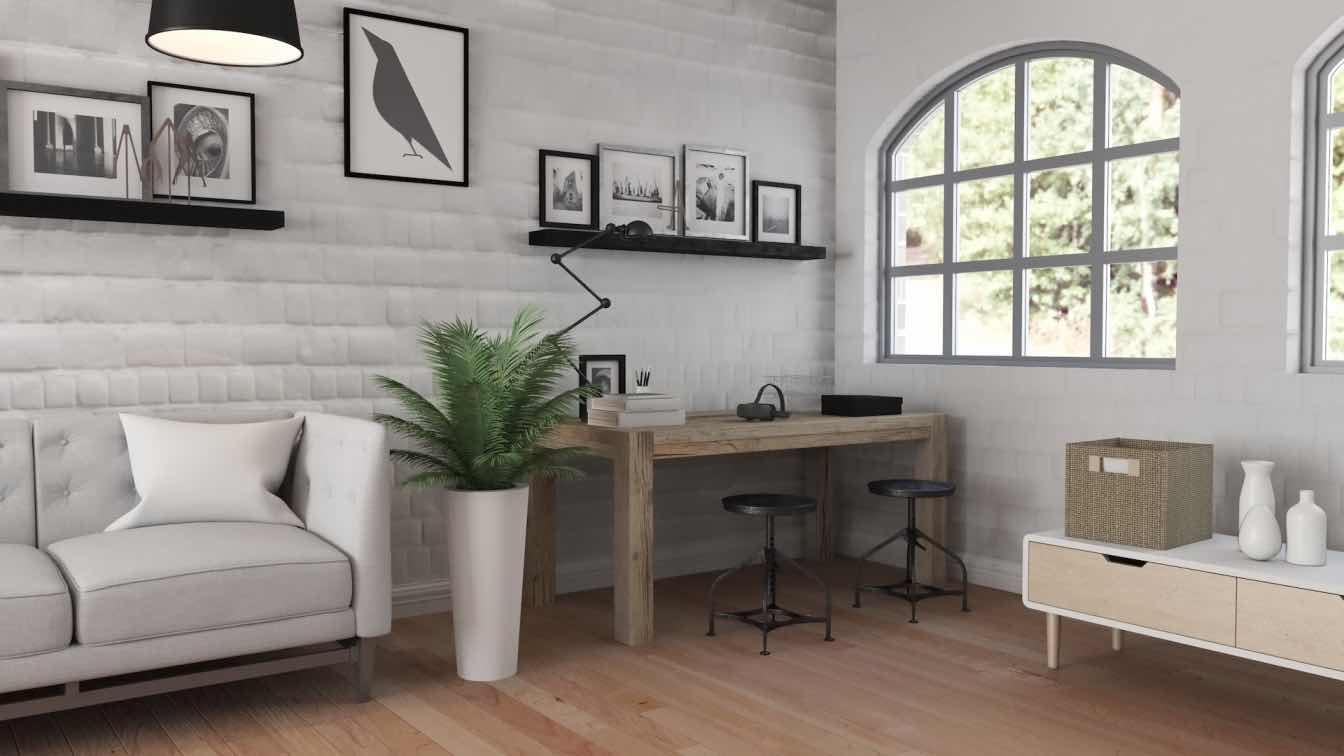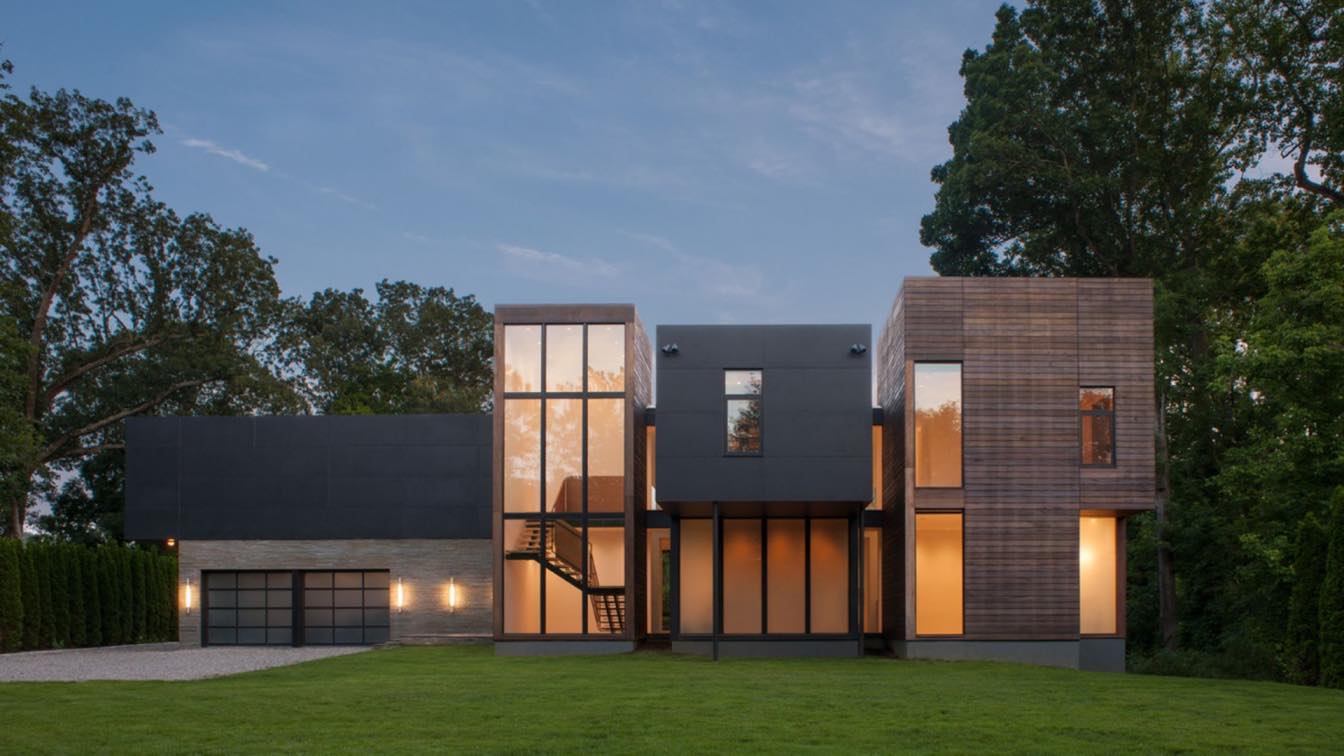The adoption of green architecture has increased as more developers and architects seek to combat the effects of climate change. While an estimated 68% of the total world population by 2050 will reside in big towns and cities, this population will likely consume 78% of energy resources while emitting 60% of greenhouse gases. This explains why agencies and other development players emphasize the importance of making buildings healthy, habitable, and sustainable.
The idea of green architecture goes beyond actual construction. It is part of the entire process that includes choosing land, designing the building, material selection, hiring a building contractor, deck builder, and landscaping expert, and establishing green construction practices. If done correctly, green buildings achieve the following.
1. Increasing Energy Efficiency
Improving energy utilization is the most important goal of sustainable building construction. Architects and construction experts can achieve energy efficiency in the following ways:
Advanced framing – modern technologies should be used during construction for energy benefits. This creates a structurally solid building that improves energy efficiency while lowering materials and labor costs. This framing technology replaces lumber frames with insulation materials. Generally, the advanced framing option uses 30% less lumber, significantly reducing building costs and saving 2 to 4% of energy use.
Household appliances – architecture and building designs aside, building owners should embrace the use of energy-efficient household appliances. Energy Star-certified appliances use 10 to 50% less water and energy than standard models.
Pipes and plumbing – insulating hot and cold water pipes prevent heat loss.
Hot water – most households use 14 to 25% of energy for water heating purposes. Installing water heaters near the highest usage point increases the energy efficiency of the heater.
Solar power – architects should design homes with solar power use in mind to reduce energy costs, especially in areas receiving enough sunshine.
Lighting – efficient lighting systems with advanced controls allow users to switch on bulbs when in need. Designers should recommend energy-efficient fluorescent bulbs in place of incandescent lights.
Properly selecting paint, installing a thermostat, sealing ducts, and redirecting heat also improve energy efficiency.
2. Efficient Water Usage
Green architecture should also focus on providing alternatives for efficient water usage indoors and outdoors. This includes:
Porous paving – impervious surfaces, such as walkways, patios, and driveways, don’t allow penetration of storm and rainwater into the ground. Designers and developers should suggest the use of uncompacted gravel and other porous paving blocks to encourage water infiltration.
Proper rainwater collection – constructing roof and gutter system collects and channels rainwater into storage tanks and filtration units. This minimizes water wastage.
3. Improving Air Quality
Improving air quality is the other essential component of green architectural practices. Indoor pollution is among the leading environmental risks. It isn’t surprising that 30% of new or renovated buildings have contaminated indoor air. To improve indoor air, carpets with less allergen-attracting abilities, low-VOC paints, microbial-resistant construction materials, and organic or non-synthetic window treatments should be preferred.
Endnote
There are several components that contribute to green architecture. Architects, building contractors, interior designers, and other professionals should collaborate and embrace green practices in their respective lines of work.





