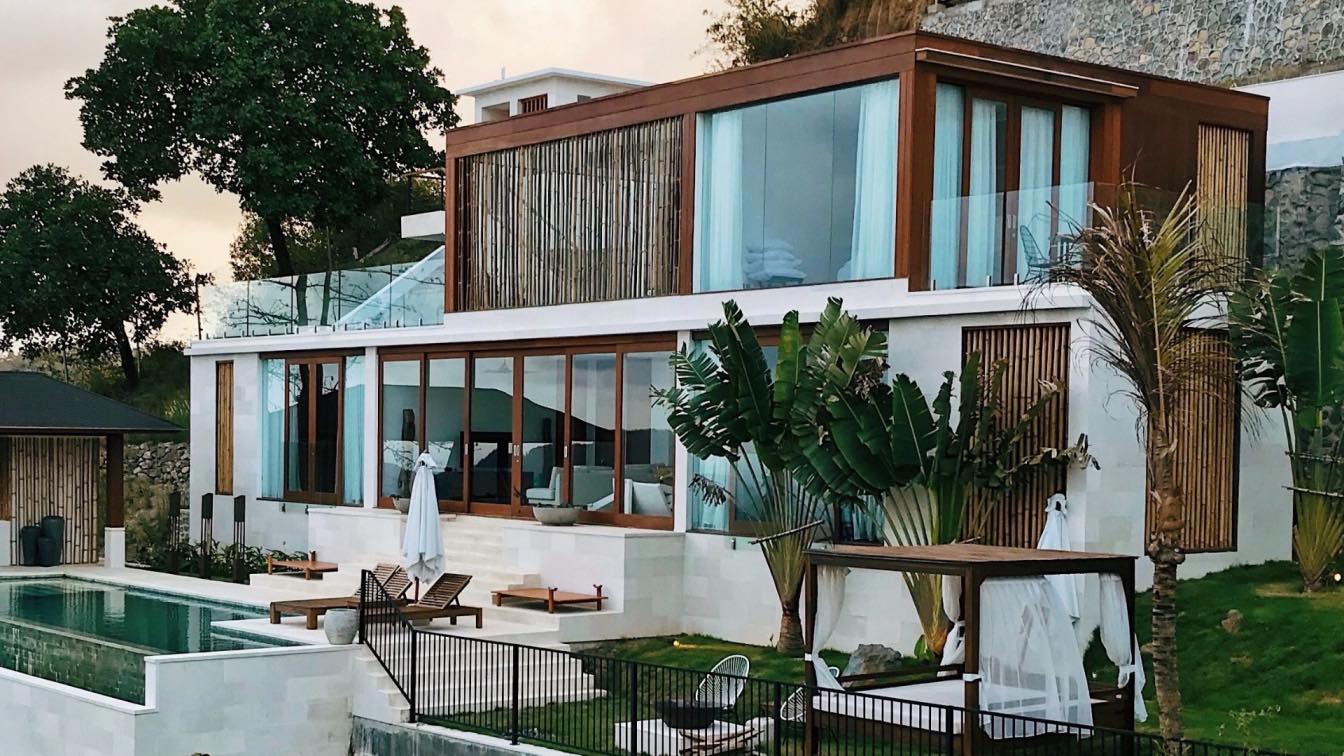
Window styles are trending these days, and there's no wrong way to go about it! If you're looking for a more modern look in your home, try opting for glass windows. They let plenty of light in and can give your home a sleek and contemporary appearance.
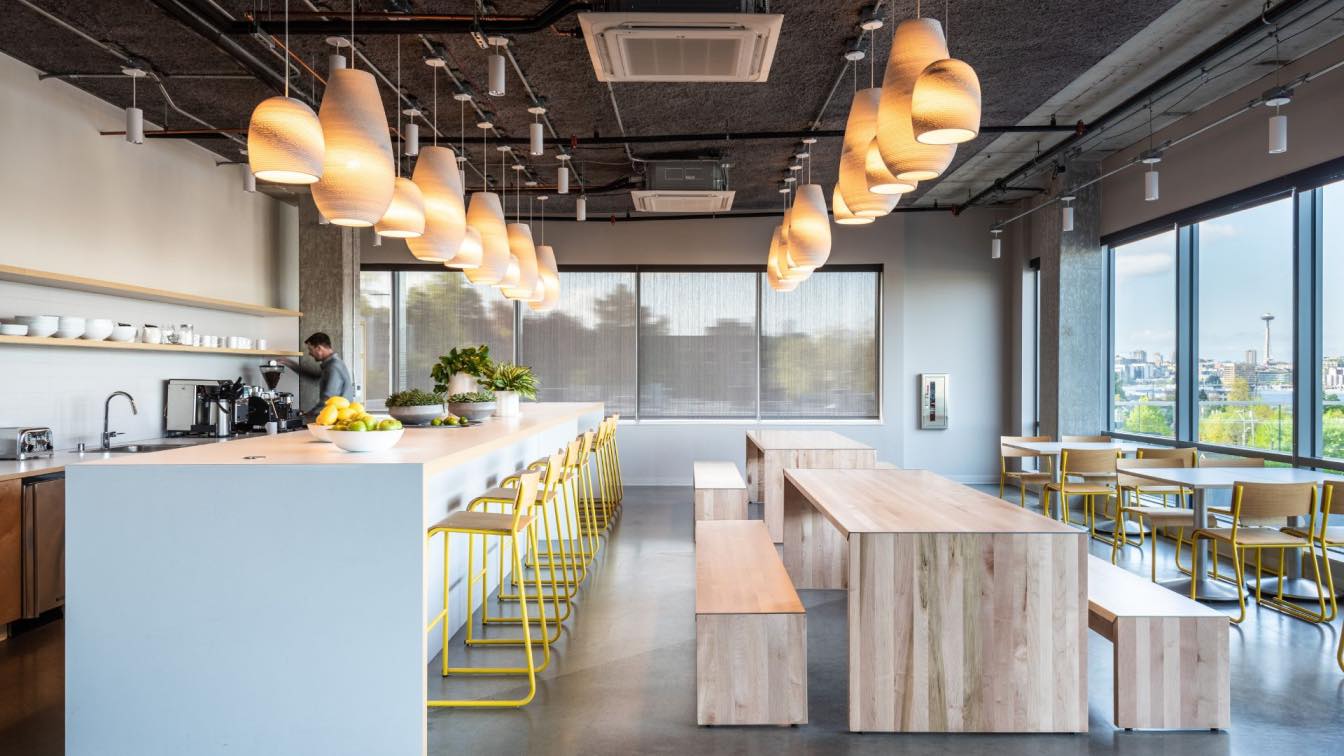
After working with Graham Baba Architects on a number of their branded retail concepts it was time to improve their offices. As a leader in the burgeoning wellness industry, specifically the recreational cannabis market, the company desired a space that reflected their growing status within the market and a way to benchmark their corporate identity.
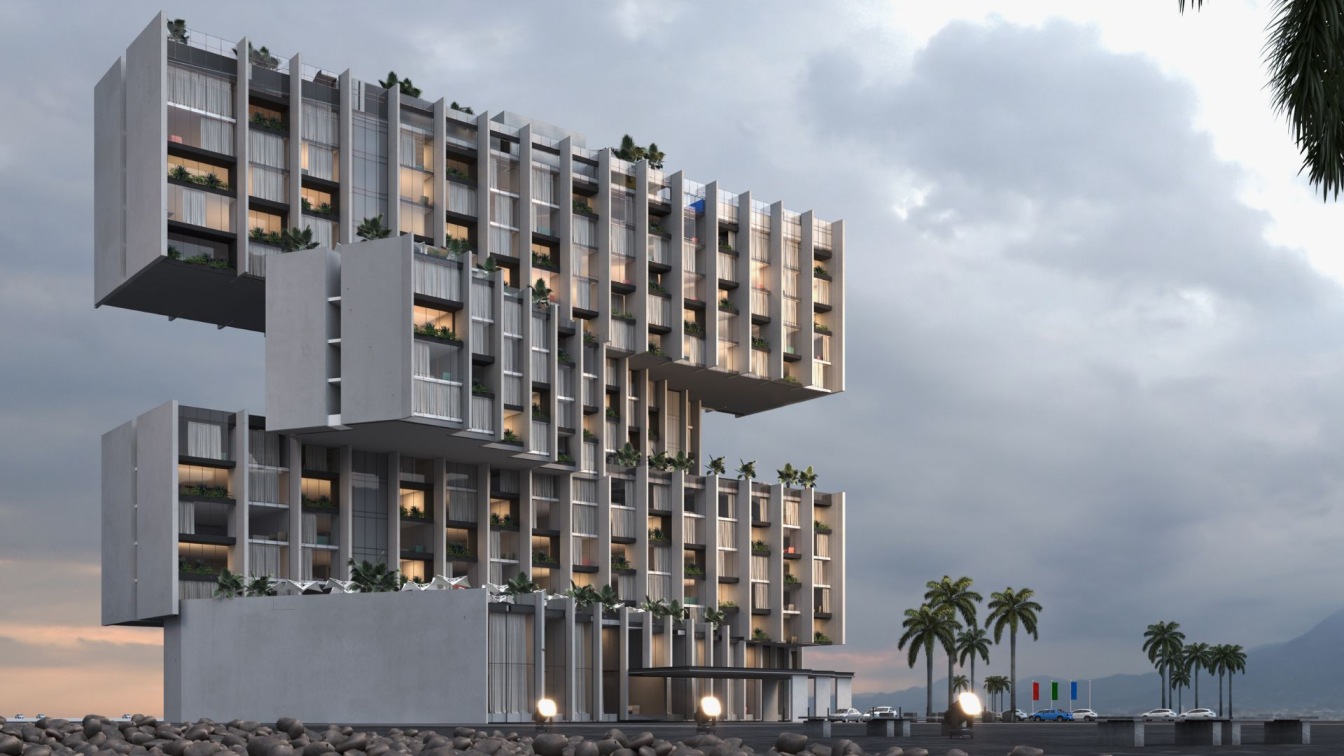
The development of Kish in terms of tourism has led to the construction of new urban texture and buildings in the city to attract tourists and it can be noted that hotels are a potential platform that attracts tourists in the city texture according to their architectural-environmental factors.
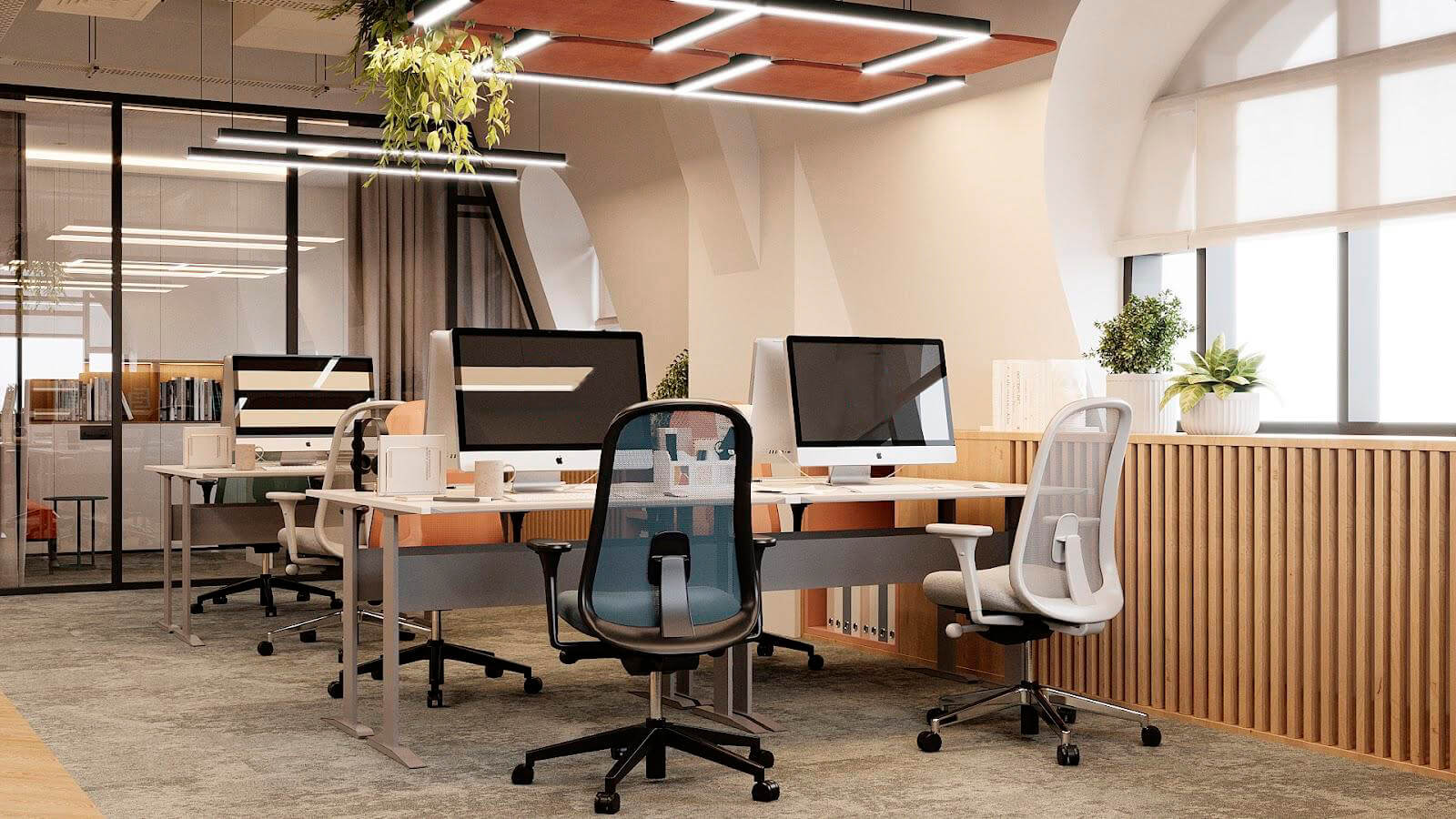
Fortunately, modern trends cherish the most comfortable living conditions: we wear the most comfortable clothes to feel convenient and be productive, live in cozy homes, where appliances perform routine household tasks for us, and furniture and decor in the style of hygge create an atmosphere of pleasure and tranquility. Outside of home and rest, we work in comfortable offices.
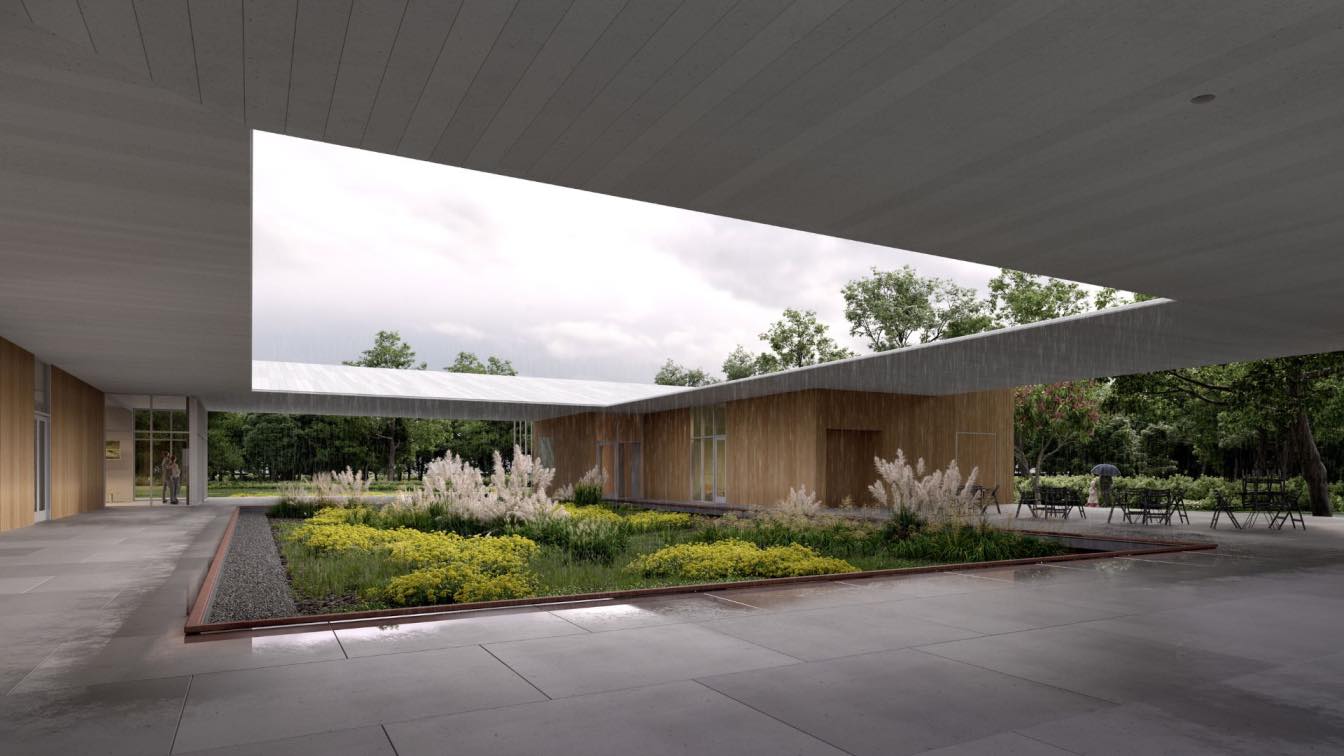
EskewDumezRipple reveals design for the Burden Welcome Center in Baton Rouge, Louisiana
Visualization | 2 years agoThe new Welcome Center will serve visitors to the adjacent Botanic Gardens, Rural Life Museum, Louisiana State University (LSU) AgCenter and various other community and cultural destinations.
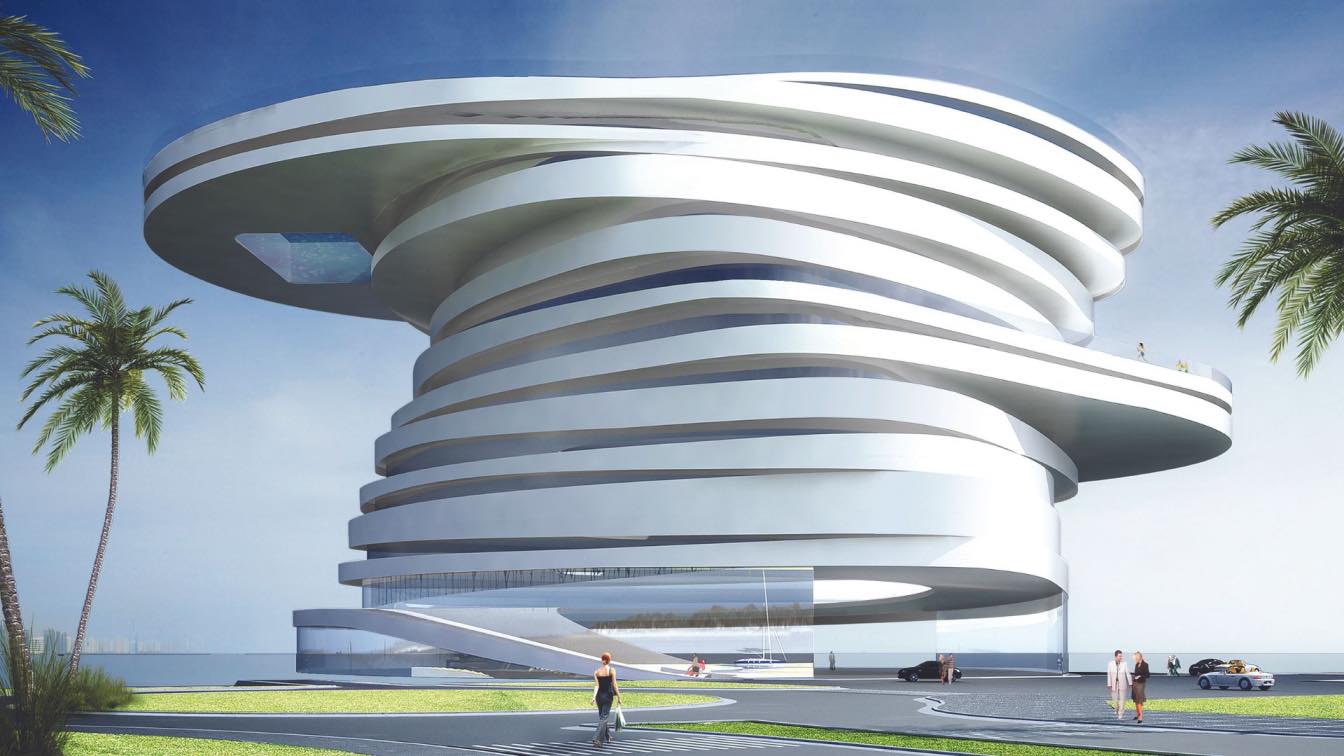
Leeser Architecture, an internationally recognized design firm, has won a invited competition for a five-star luxury hotel in the Zayed Bay in Abu Dhabi, UAE.
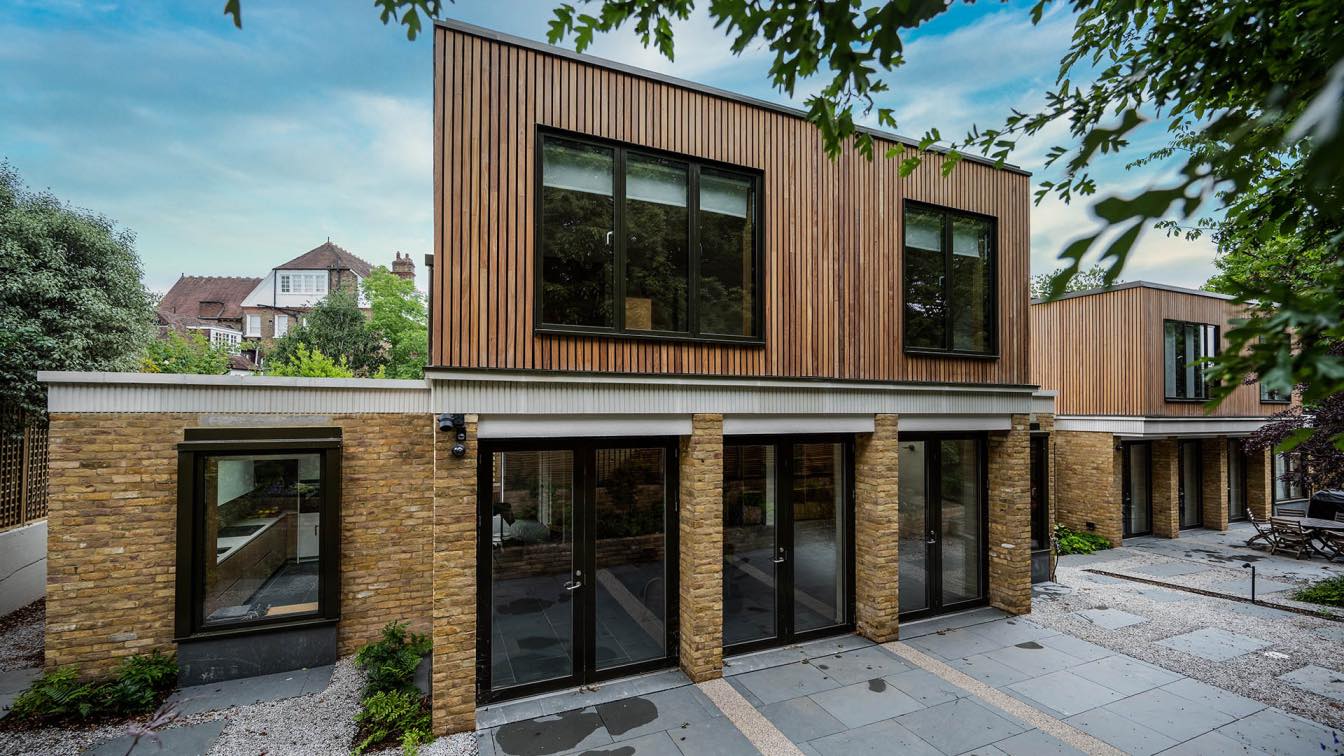
Two large houses on Arkwright Road in Hampstead, since converted into flats, have large rear gardens which back onto a rear lane, leading to some garages and other newer houses that have sprung up over the years. In these back gardens are a selection of mature cherry, hazel and oak trees – all protected and within the ‘RedFrog’ Conservation Area.
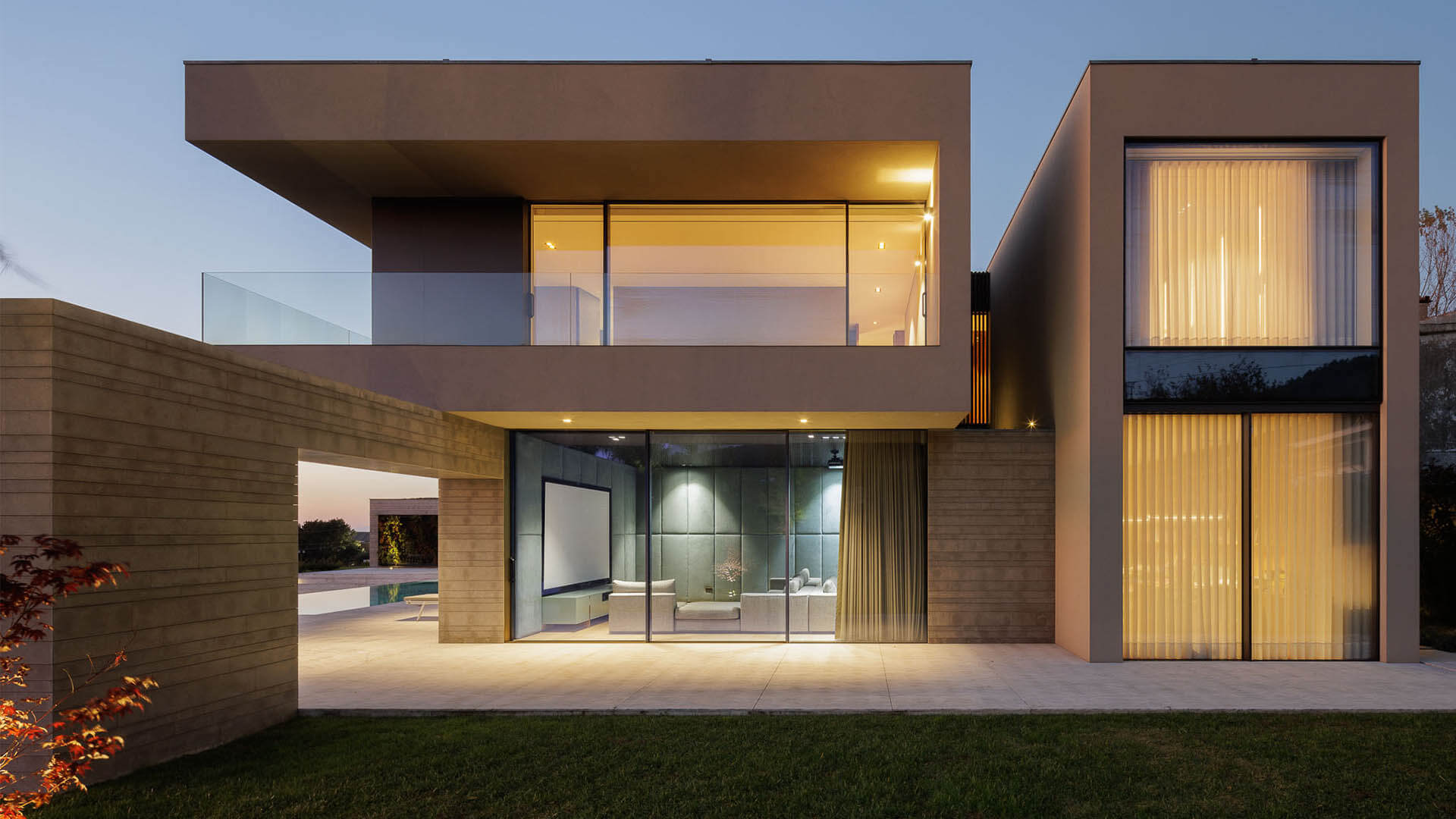
Casa D: A luxury house that land over the view of the city of Braga in Portugal by L2C Arquitetura
Houses | 2 years agoDesigned for a family of five, the D house hides its structural complexity through its volumetric simplicity. Large boxes placed on the highest part of the land organize the interior and outdoor space through their layout and orientation. That way, the house opens up to the outside through the spaces generated between them, while protecting its interior from what doesn’t matter.