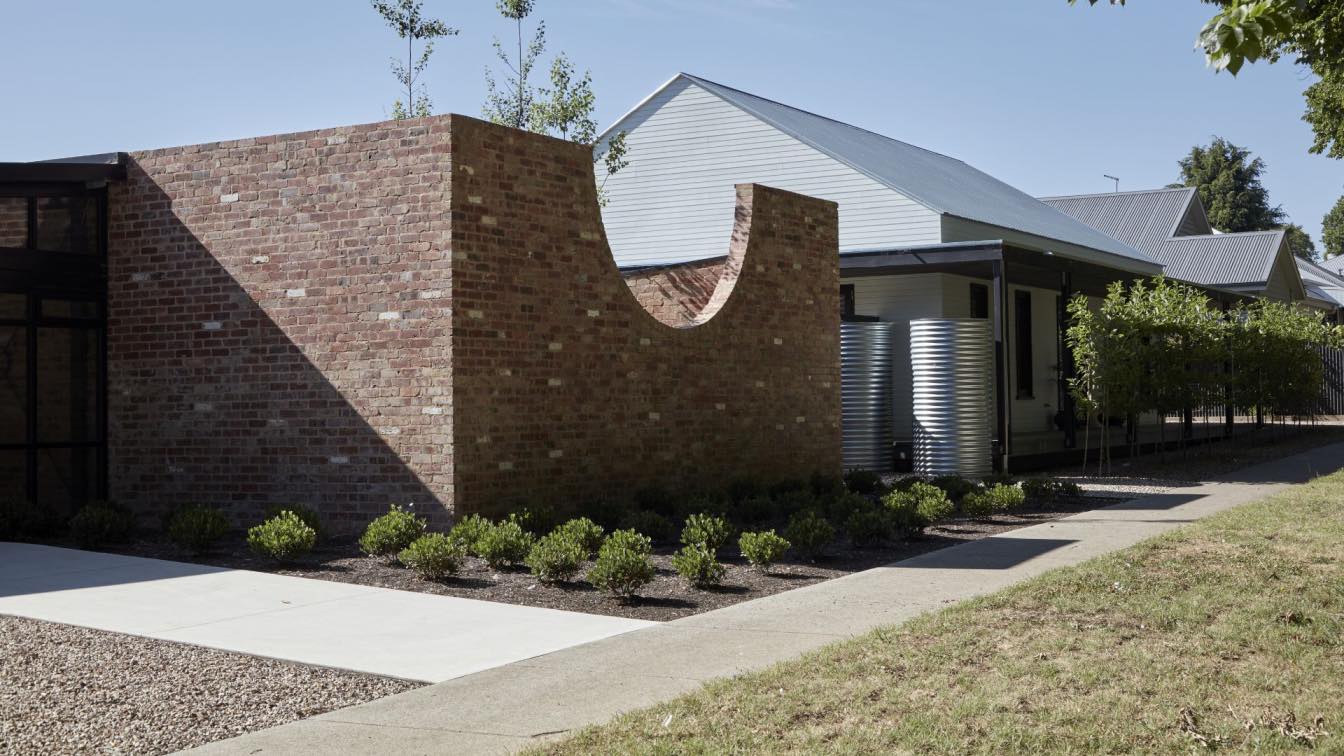
A contemporary, stripped back take on a classic double fronted weatherboard, this house is truly a reflection of the owners. Both respectful of the neighbourhood character and also unique, with an emphasis on quality over quantity and celebration of art and individual expression.
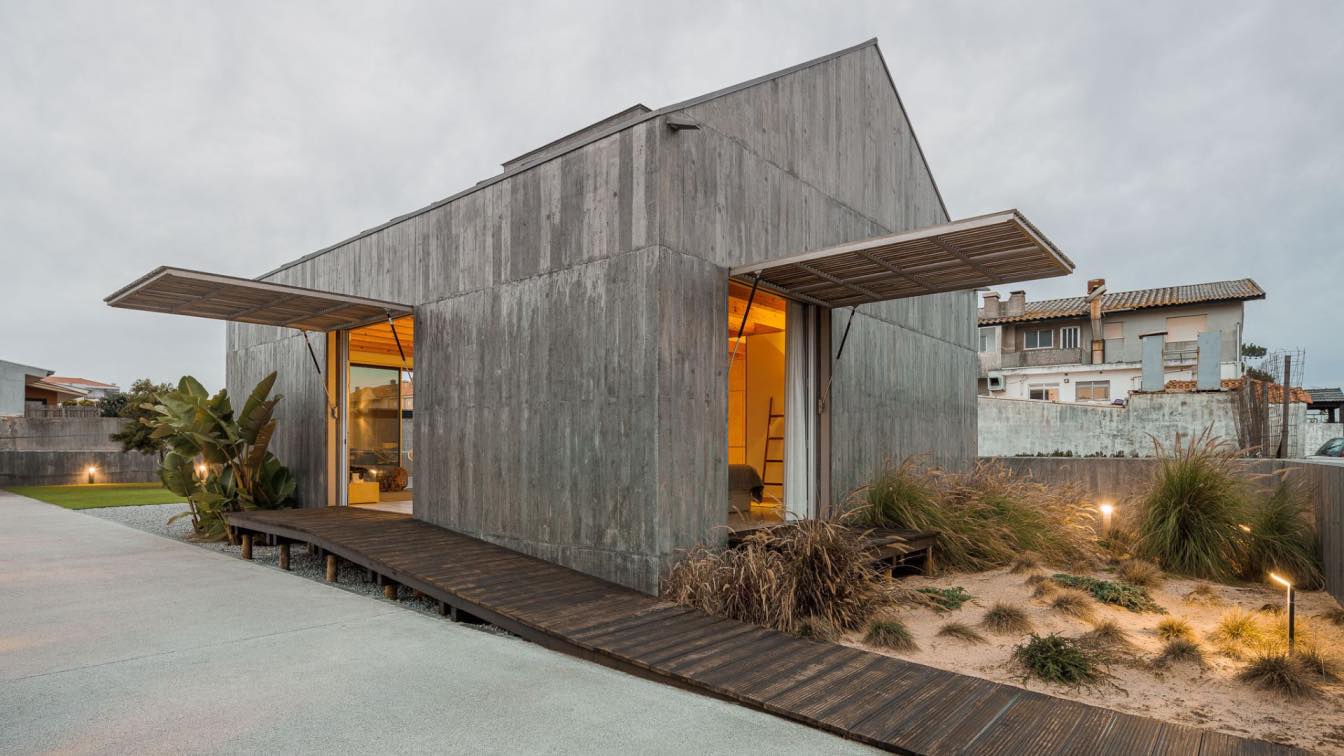
Palheiro: Reinterpretation of a fisherman's house in Esmoriz, Portugal by Pedro Henrique Arquiteto
Houses | 1 year agoLocated on Esmoriz, this project is a contemporary reinterpretation of the fishermen’s house called “Palheiro”, wich emerged in the early 19th century as a response to the need the inhabit the beach. These vernacular architectures have marked the landscape of the Portuguese coastline over the years.

Leading diversified professional services and investment management company Colliers, led the sale of Marjan Island Resort & Spa on behalf of Manazil Group to RAK National Hotels LLC (RAKNH), a subsidiary of RAK Hospitality Holding LLC (RAKHH).
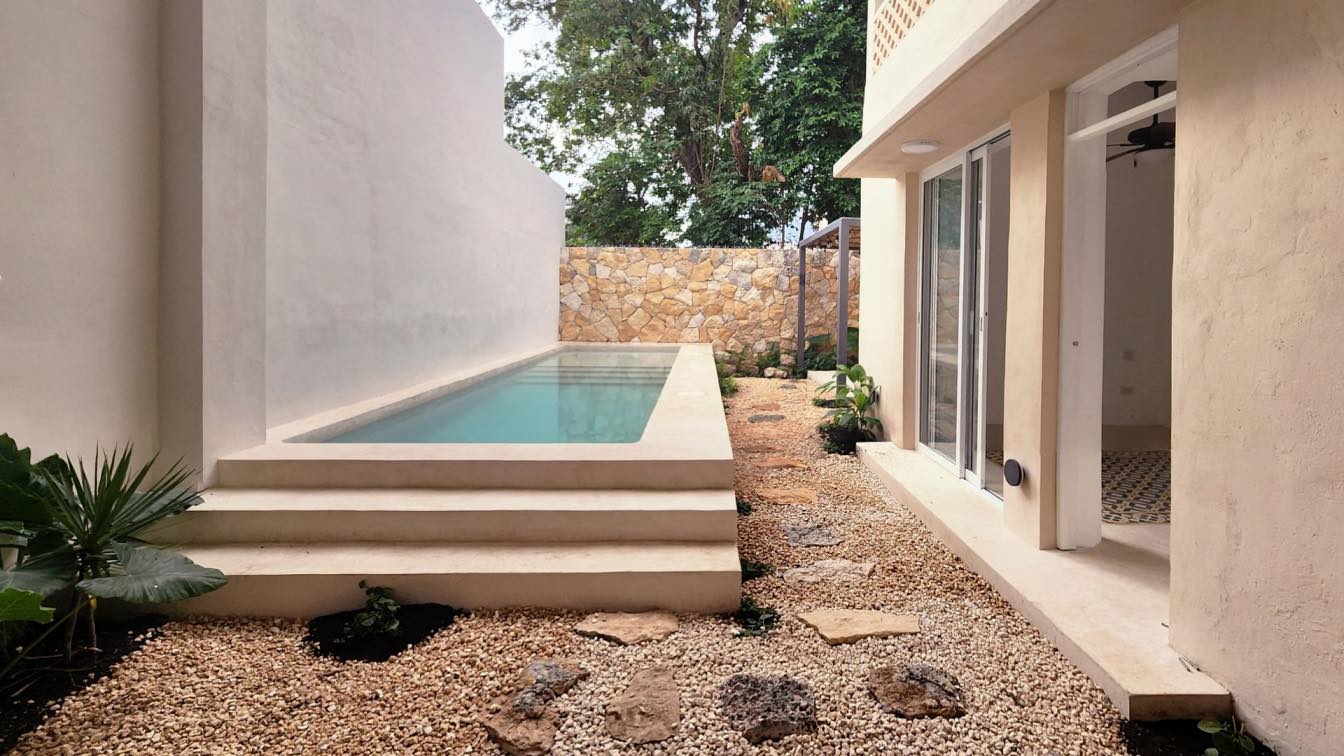
Casa Calle 15: Restoration of a Family Jewel in Mérida, Mexico by SLASH DESIGN STUDIO
Houses | 1 year agoCC15: Restoration of a Family Jewel: Nostalgia, Renewal, and Nature. Slash Design Studio embraces local Art Deco to restore to its splendor a historic family home in Merida, seamlessly connecting interior and nature. A harmonious oasis, where every detail reflects passion and dedication, awaits a refuge of tranquility and beauty, embracing past, present, and generations to come.
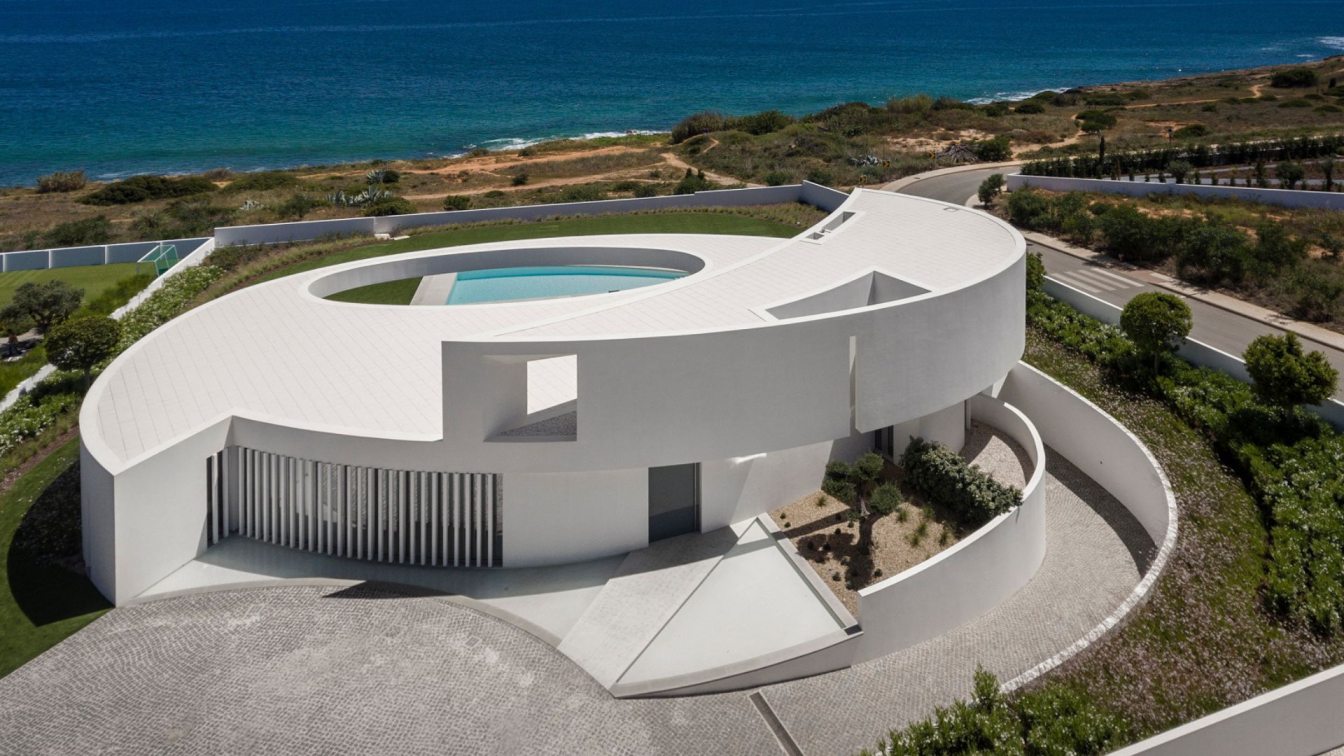
Elliptical House is the result of an idea based on a geometric shape and a volume sculpted by the landscape. A balance was sought between fullness and emptiness, weight and airiness, light and shade, or the object and its image. It is a relationship between the real and the imagined, between physical and virtual spaces which are guessed at, to completely enjoy this unique place. All these factors complete the geometric matrix that the project is based on.
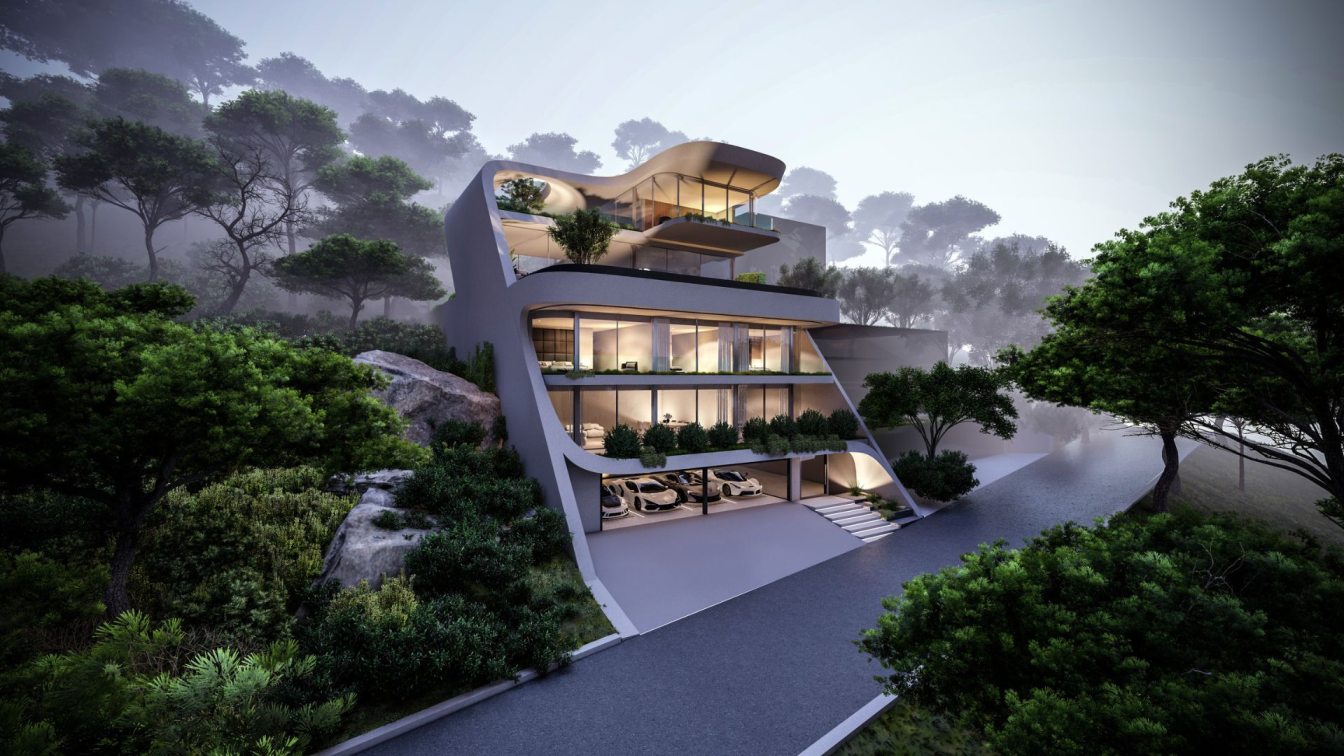
House C25 is a conceptual design for a residence situated in Cape Town, South Africa, nestled on a steep terrain. The main concept underpinning this design is the embodiment of unity and flow. A single, uninterrupted line elegantly connects the ground floor to the roof, seamlessly merging all four levels into a continuous and harmonious form.
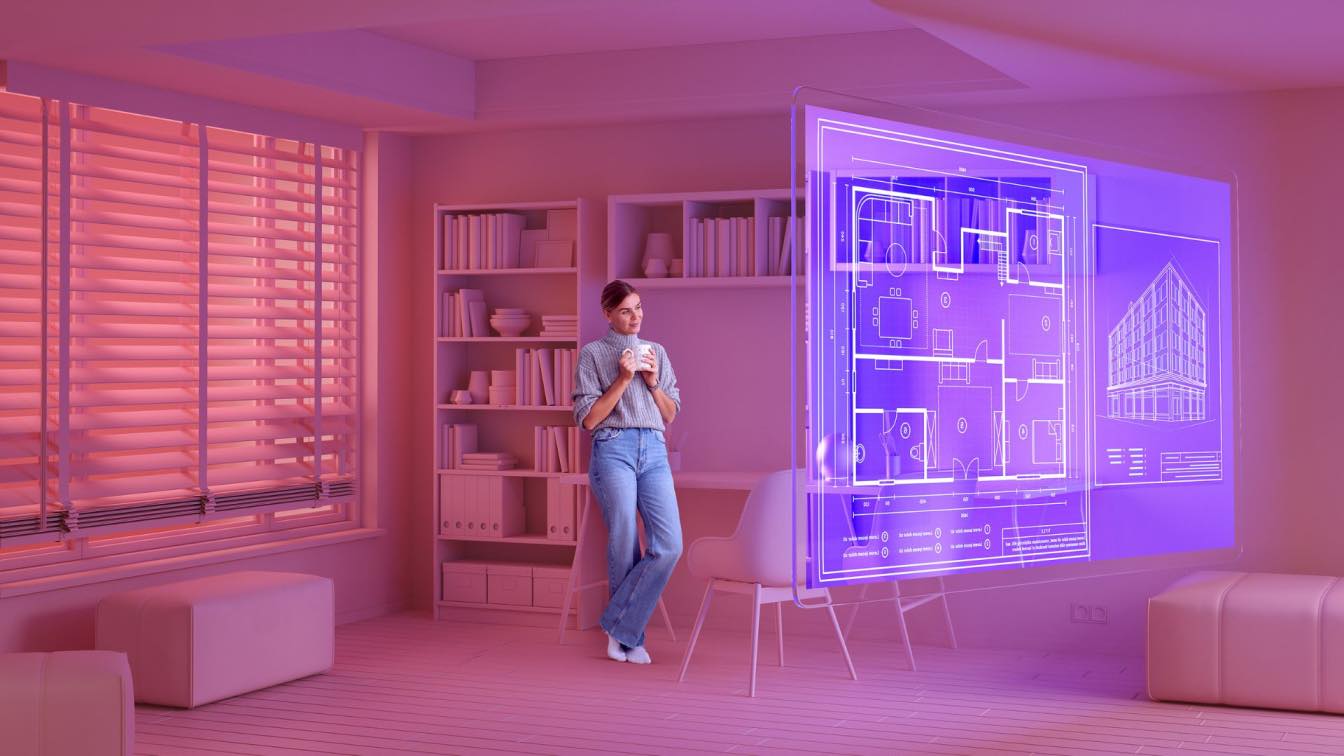
AI imagery predicts what our homes could look like 50 years from now. Safestyle has partnered with Tom Ferguson, Civil Engineer at a leading engineering and design consultancy, to predict what our homes will look like in 50 years time, based on climate change challenges, lifestyle differences and emerging building trends.
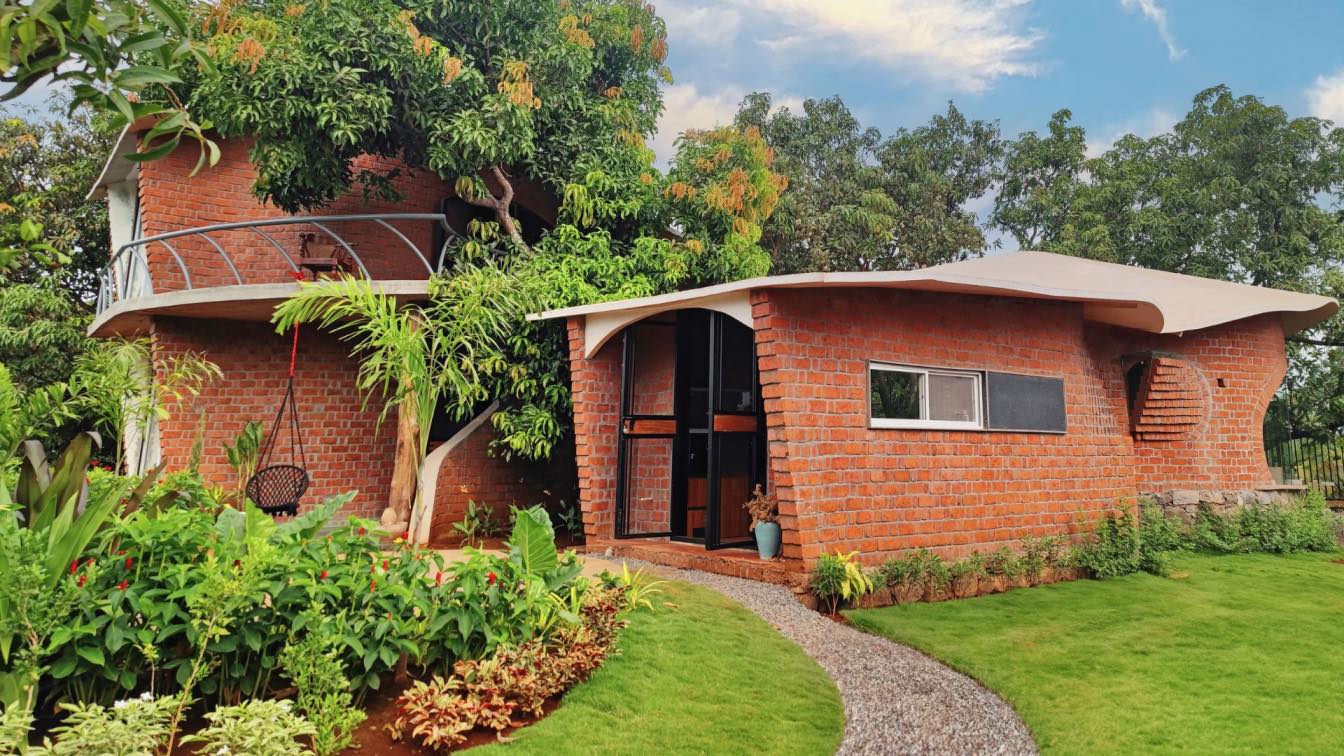
Located within a lush tapestry of mango trees in the coastal town of Alibag near Mumbai, 'Asmalay' is a biophilic home that embraces the harmonious interplay of architecture and nature. Through a thoughtful fusion of form and function, the design seeks to create immersive experiences where spatial arrangement, materials, lighting, and colors synergize to establish a sense of harmony.