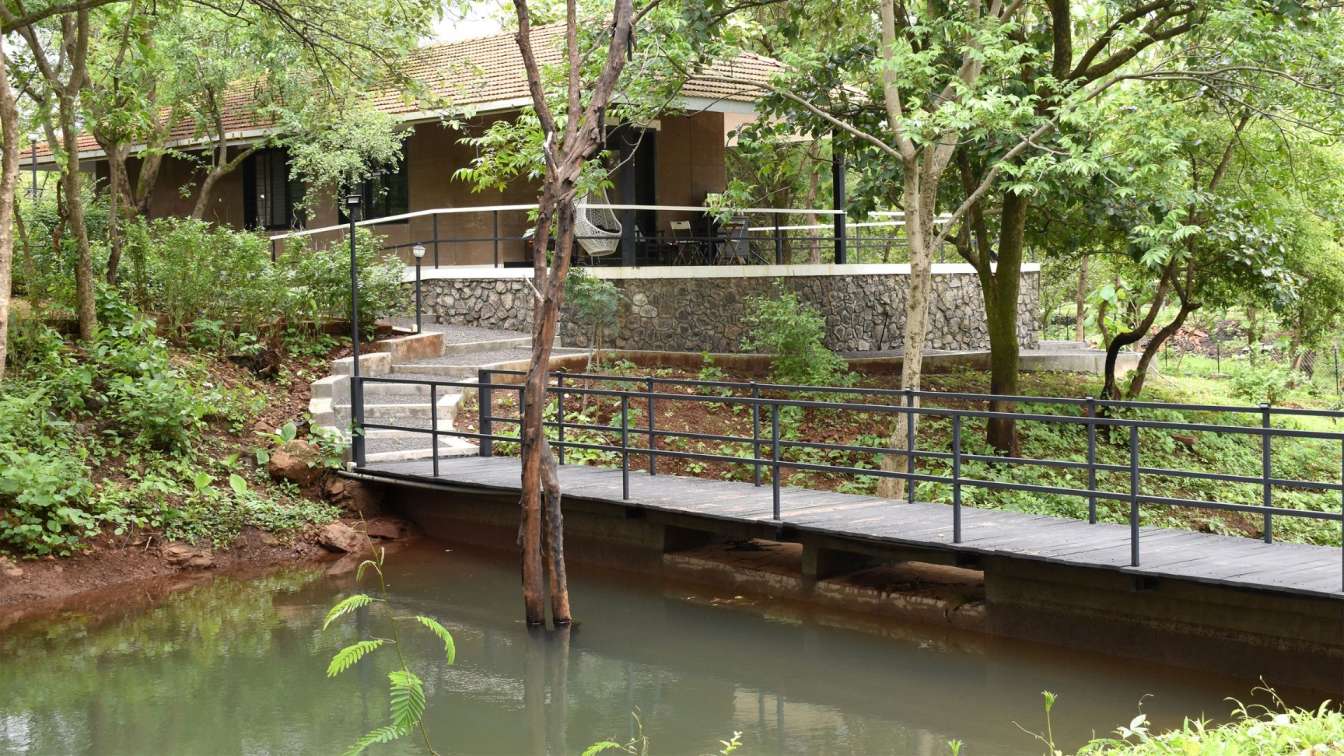
Nestled within the rustic charm of Karjat village, our residential bungalow project stands as a tribute to the earth's raw elegance. Constructed using the ancient Rammed Earth technique, every inch of this dwelling reflects a profound connection with the land. As if emerging from the very soil it stands upon, the bungalow wears the warm hues of nature's palette with pride. Small scale experiments with the local soil were explored before constructing the actual walls for the built house.

Shaker style cabinets have evolved significantly since their inception, yet they remain one of the most favored styles in modern times. Their versatility, timeless appeal, and durability set them apart from other options.

How Annotated Bibliographies Service Advance Design Knowledge: Shaping the Future
Articles | 1 year agoIn the vast ocean of academic resources, navigating your way through can often be a daunting task. While many vessels promise a smooth journey, few can offer the precision, clarity, and direction that an annotated bibliography service provides. This unique service is not just a tool; it's the compass that points researchers, students, and professionals toward the islands of deep knowledge and understanding.
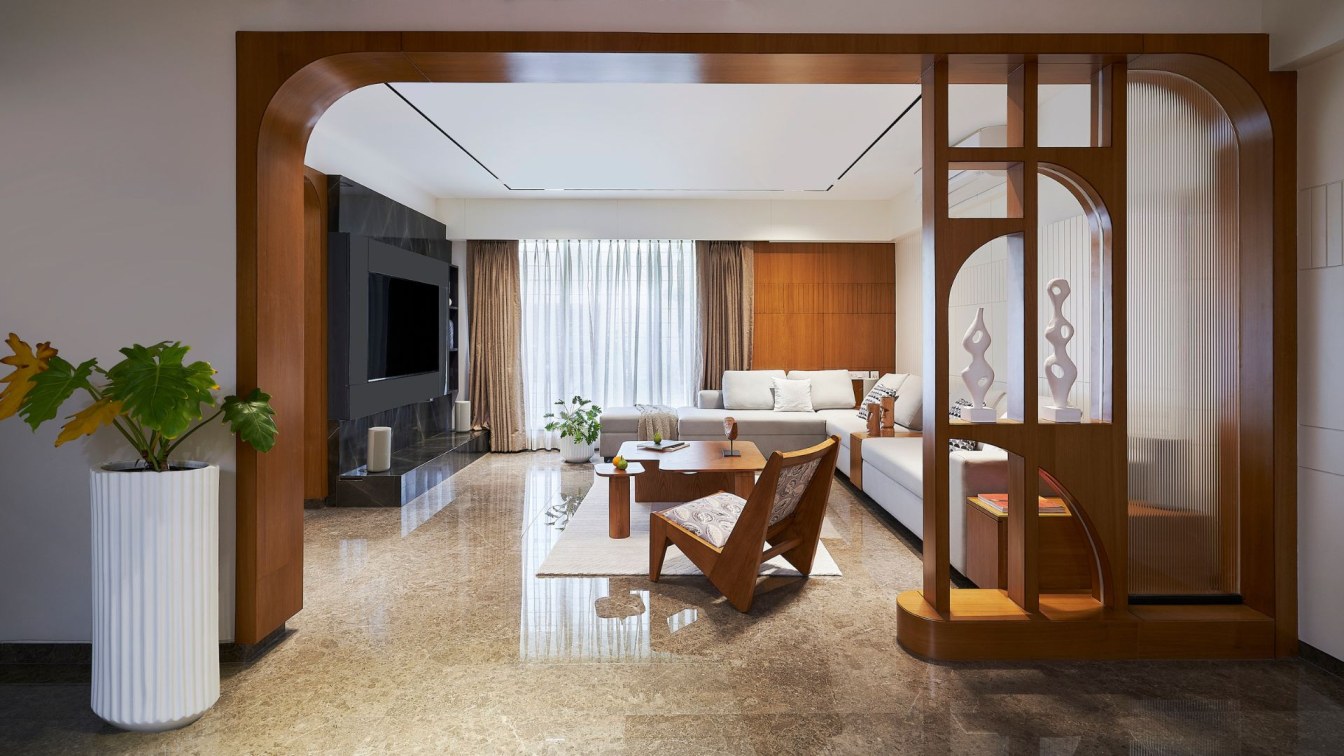
Casa UNO, as the name suggests, happens to be the first completed project by Ar Rohit Dhote, principal at Rohit Dhote Architects, since their inception in the year 2022. The project which is a rowhouse is a 2-story 1700 sqft 3BHK residence, comfortable and spacious, located in one of the most prominent townships in the MIHAN SEZ in Nagpur.
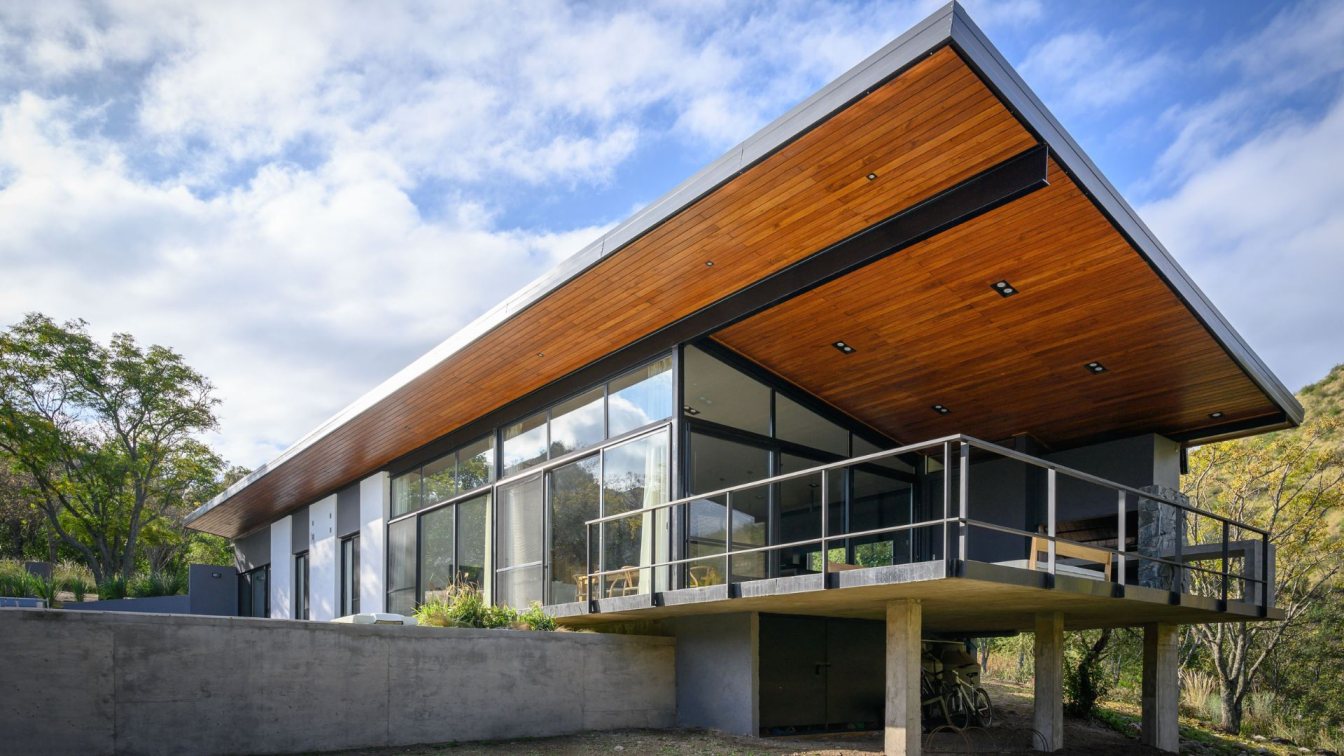
Intended for temporary rental, this dwelling is located in the province of Córdoba, within a gated community in the city of Alta Gracia, in the Paravachasca Valley. Surrounding low hills, native flora typical of the mountain forest, a running stream, and the golf course, provide a picturesque description of the neighborhood.
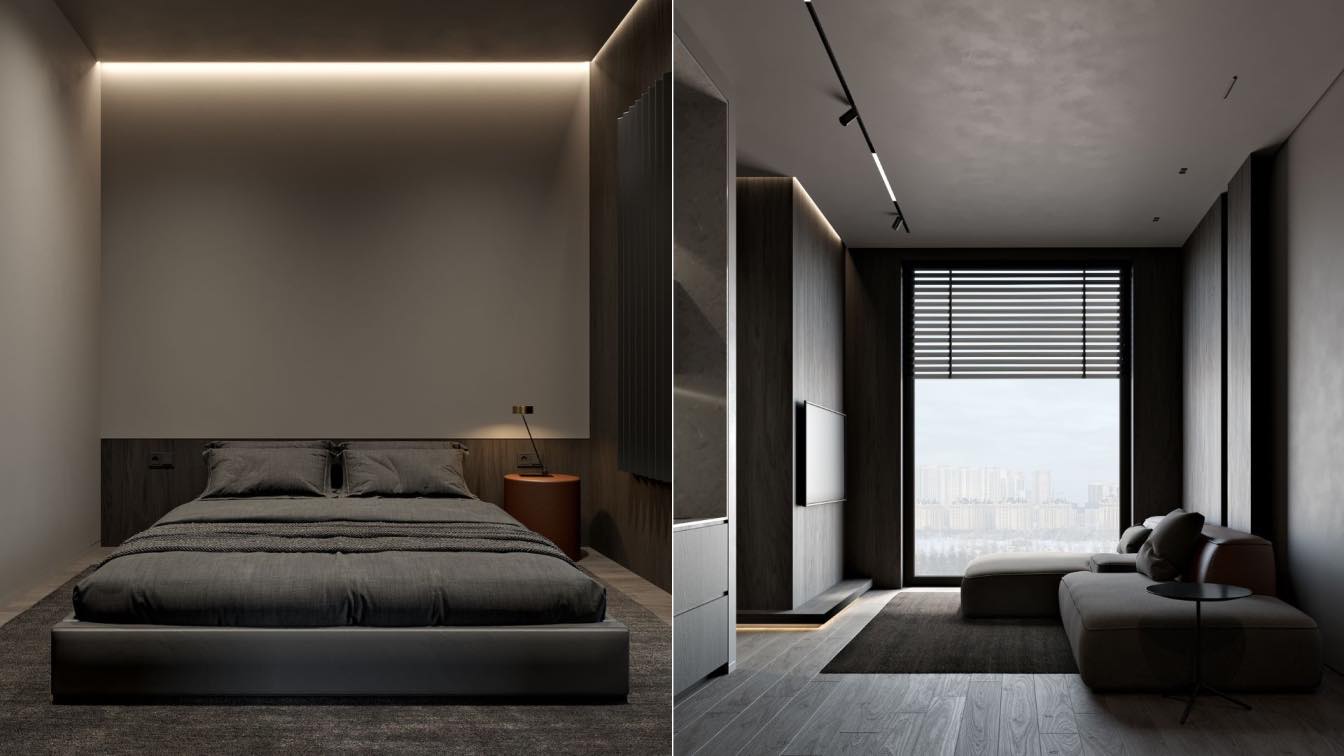
Museum of selfishness: a bachelor's apartment, Astana, Kazakhstan by Kvadrat Architects
Visualization | 1 year agoLaconic geometry, enveloping chocolate and coffee shades and a special lighting system with spot accents form this small in area (only 47 square meters), but vast in emotional impressions and visual perception of the environment.
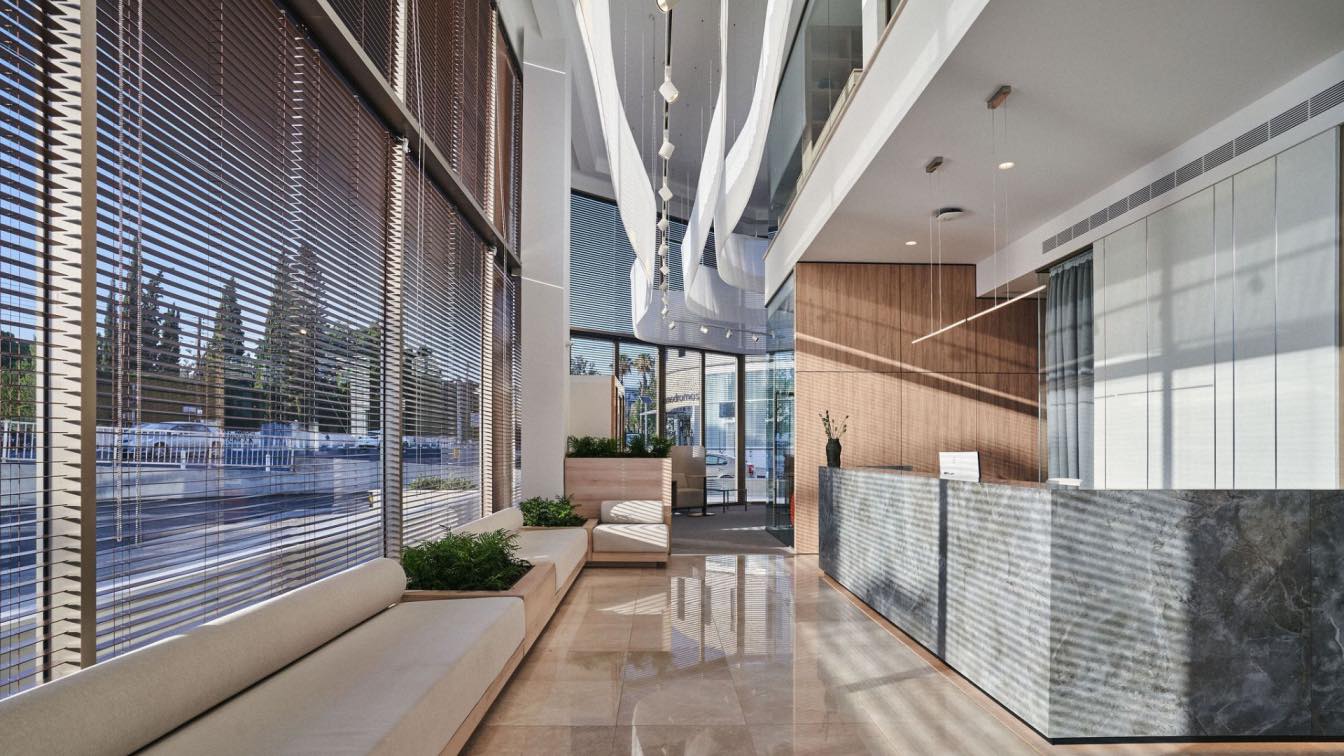
New workspace for Enalian company in Limassol, Cyprus by ZIKZAK Architects
Office Buildings | 1 year agoZIKZAK Architects have completed work on the project for the Cypriot office of the legal company Enalian. The client wanted a comfortable and stylish workspace done in light shades. The designers set out to create a space with an atmosphere of stability, calmness, confidence, and comfort. They drew inspiration from the tranquil coastal landscapes of the island.
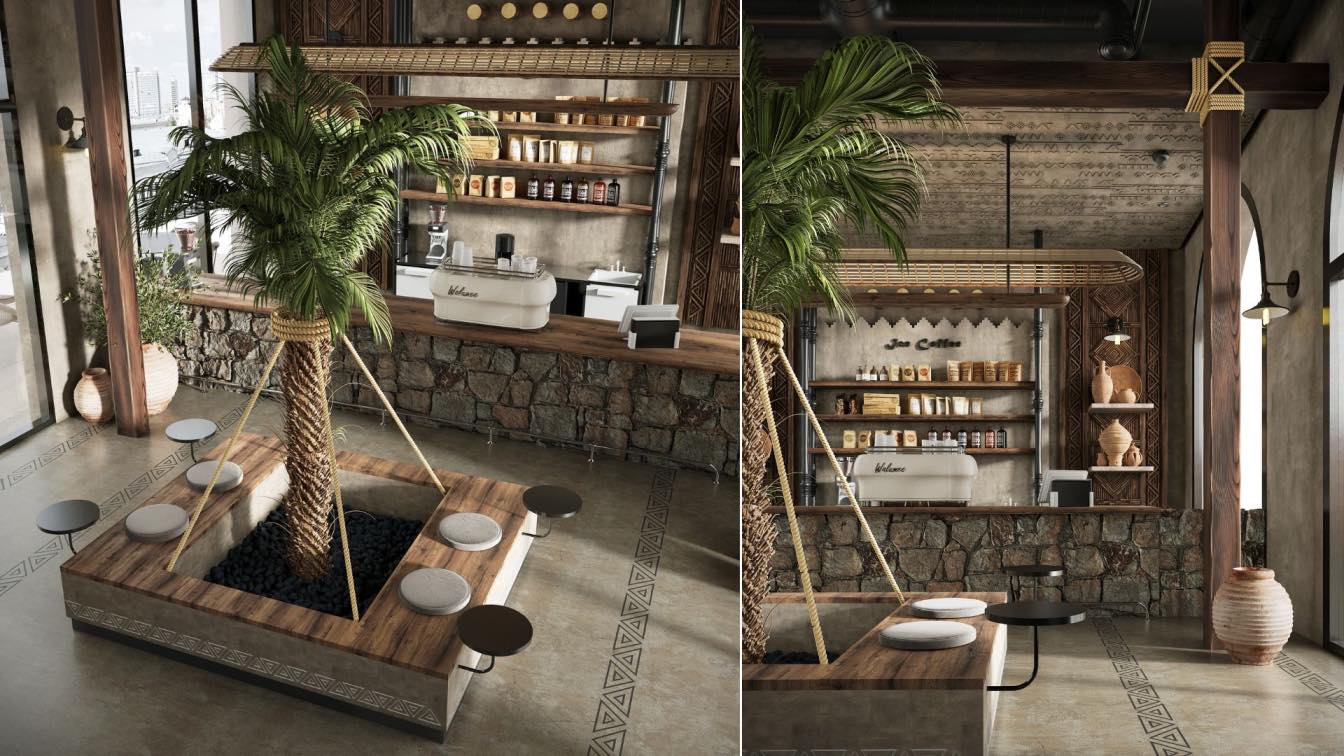
Ice Coffee Shop, Al Madinah, Saudi Arabia by Insignia Design Group / Fathy Ibrahim
Visualization | 1 year agoWhen designing a traditional coffee shop interior, it is important to create a warm and welcoming atmosphere that reflects the cozy and comforting nature of this beloved beverage. Here are some key elements to consider when creating a traditional coffee shop interior design brief: