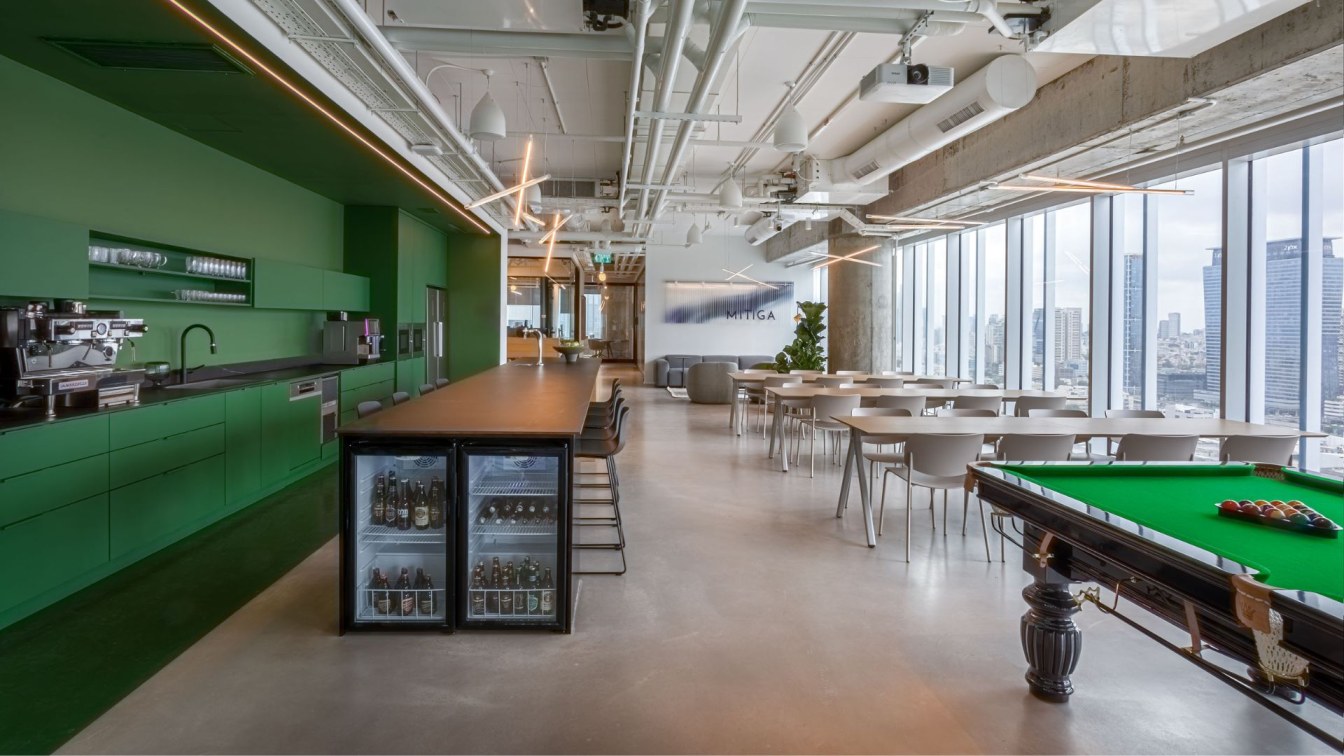
Ilana Moskovitz Interior Architecture & Design recently completed the office design for ‘MITIGA’ a cybersecurity startup focused on cloud incident response, helping organizations recover quickly and efficiently from cyber-attacks.
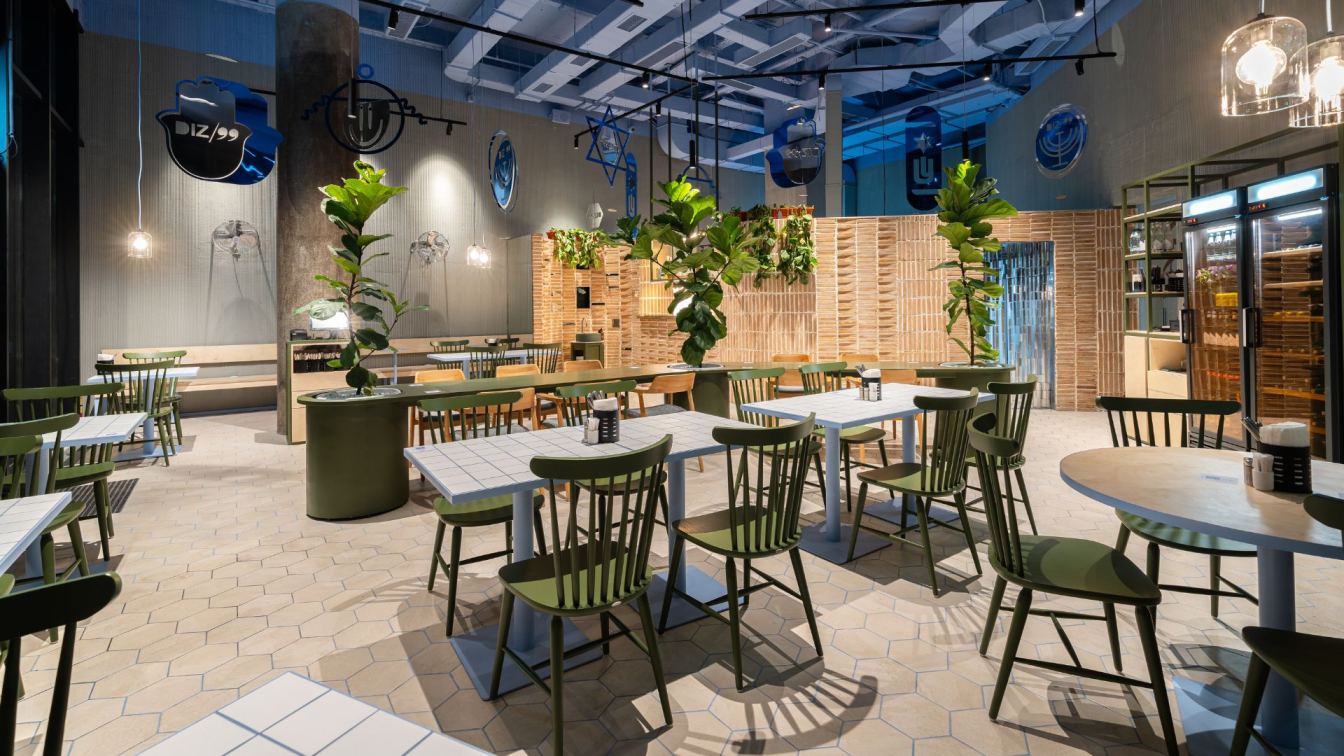
A new Israeli cuisine cafe Dizengof/99 was opened in Tashkent, the architects of the project is the UTRO studio. The interior design has been artfully crafted to encapsulate the distinctive and vibrant essence of the brand, while also drawing inspiration from an enriching journey through Uzbekistan.
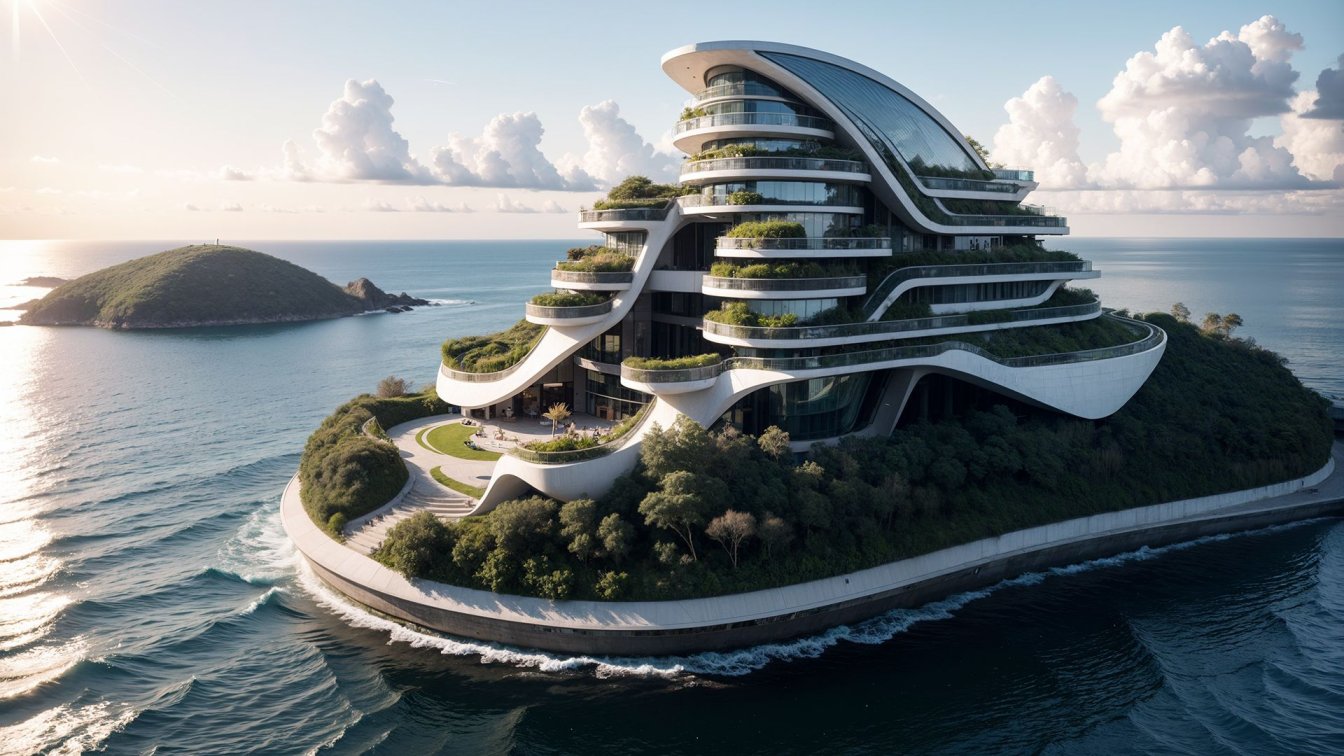
Designed through generative method, the aquatic architectural ensemble is nestled upon a series of small, artificial islands forming a lavish archipelago.
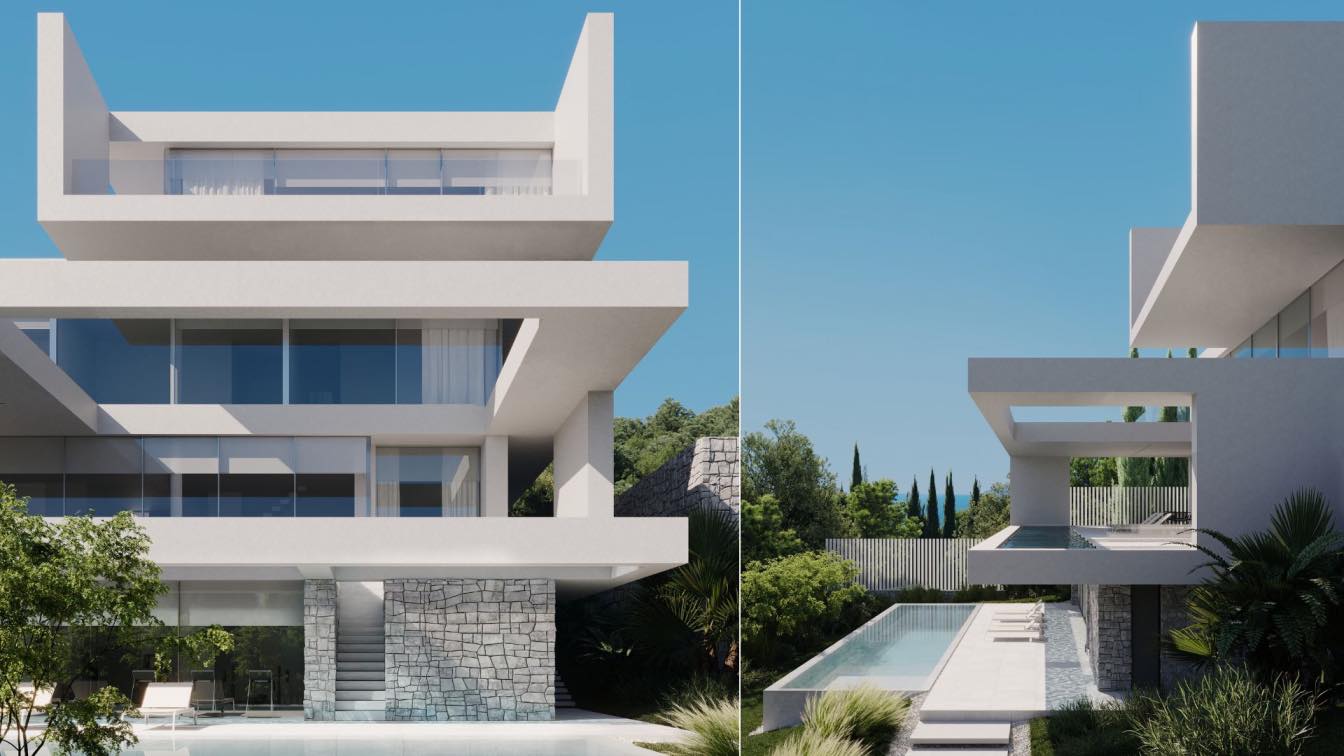
A modern house with pool area and splendid sea views by Babayants Architects
Visualization | 1 year agoDynamic terrain and plot configuration set basic volumes of architecture: we can see two levels of uncluttered silhouette from the street and all four levels with stairs and terraces from the yard. It was interesting to form a logic of interconnection between levels for a comfortable usage of each.
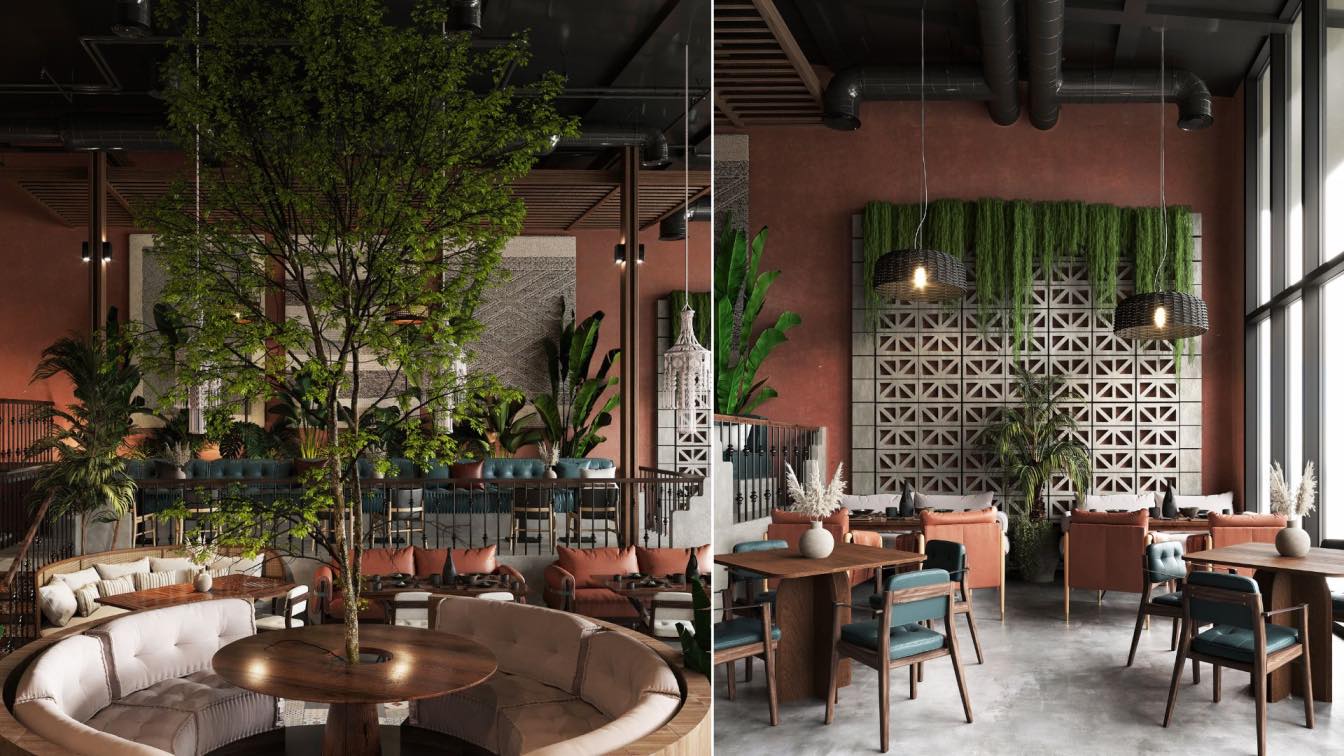
Furn W Tawa Restaurant, Al Jouf, Saudi Arabia by Insignia Design Group / Fathy Ibrahim
Visualization | 1 year agoFurn W Tawa is a trdaitional food restaurant located in Saudi Arabia in al Jouf area. Mix between traditional plates and international food with different enviroment of interior design.
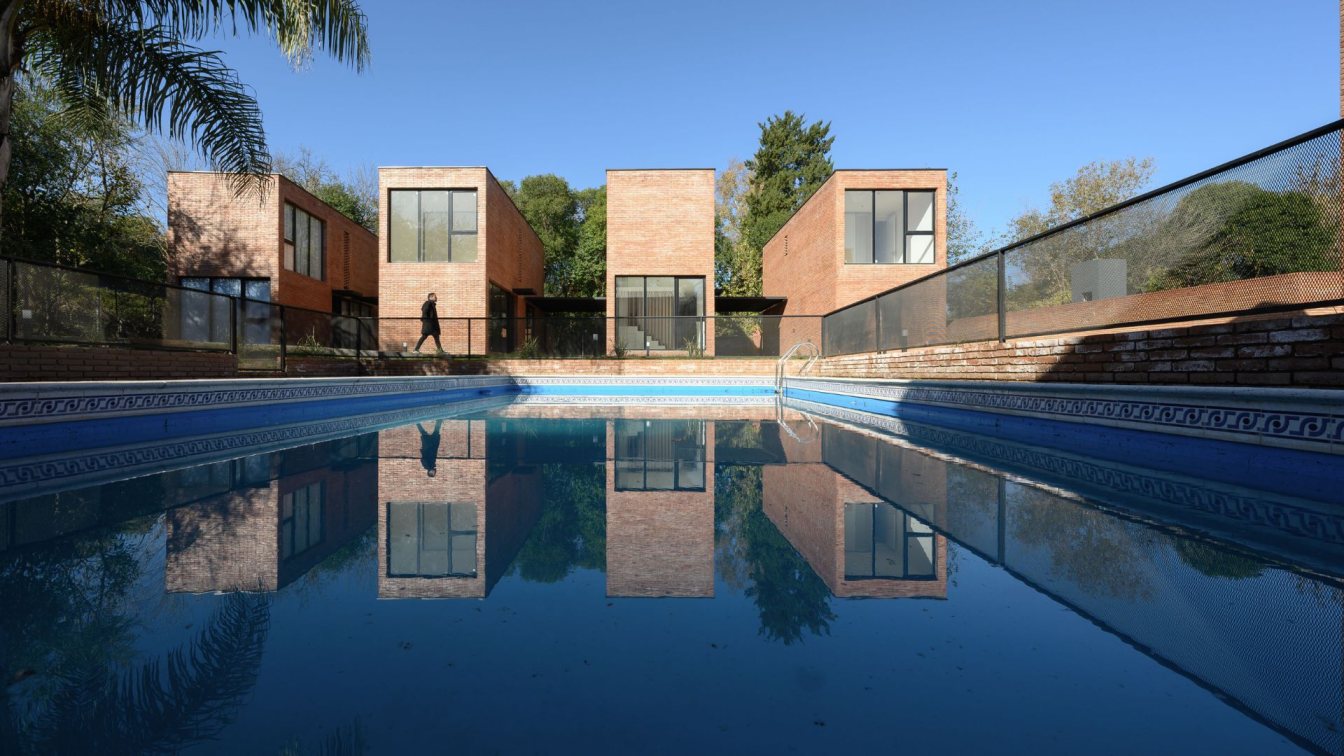
Magnolia, a housing complex in Villa Allende, Córdoba, Argentina by estudioLZ / Pablo Lorenzo
Houses | 1 year agoMAGNOLIA is a housing complex of 8 houses and two pre-existing houses. It is located on a 1,370 m² plot located to the north of the peripheral area of the city of Villa Allende.
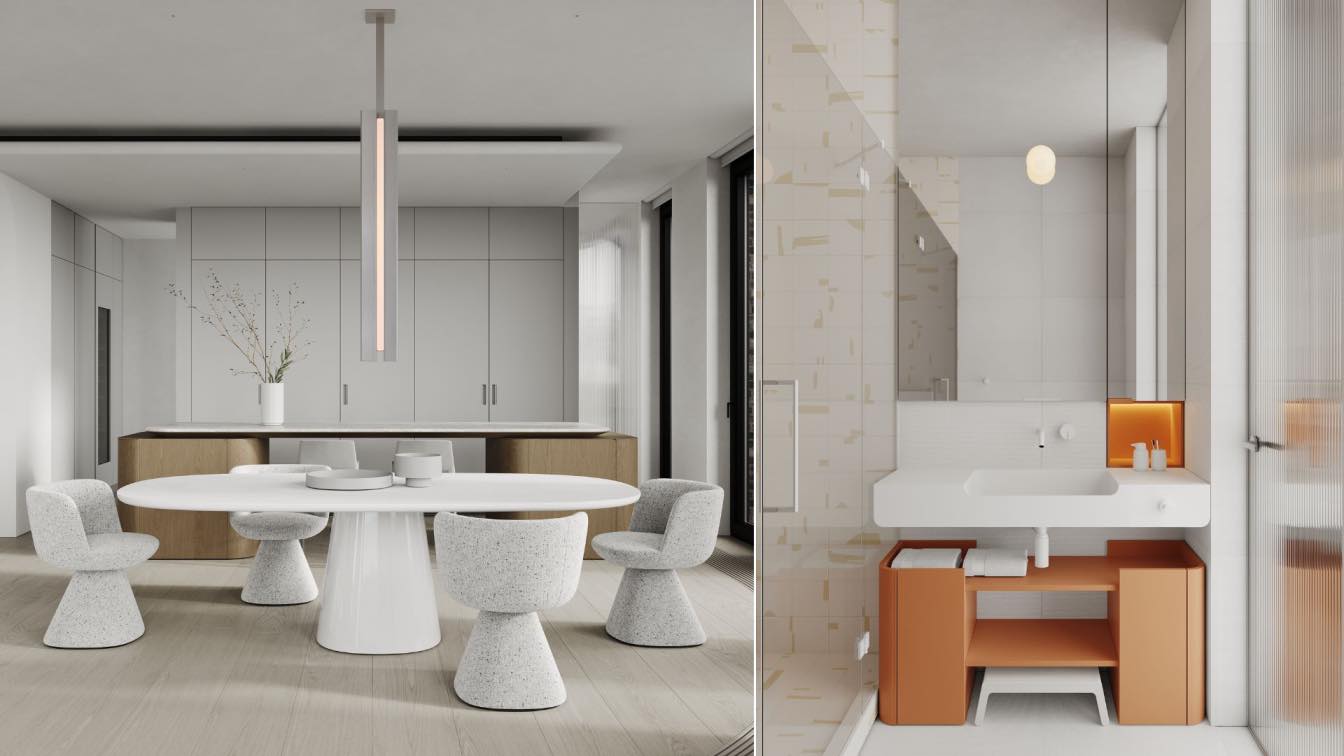
Perfect proportions and soft lines. The concept of this interior is essentially subdued contrasts. Perfect sharp proportions and soft flowing lines. The warm texture of the wood and the fresh tone of the kitchen and walls. Artistic forms of the dining group and brutal lighting fixture made of metal.
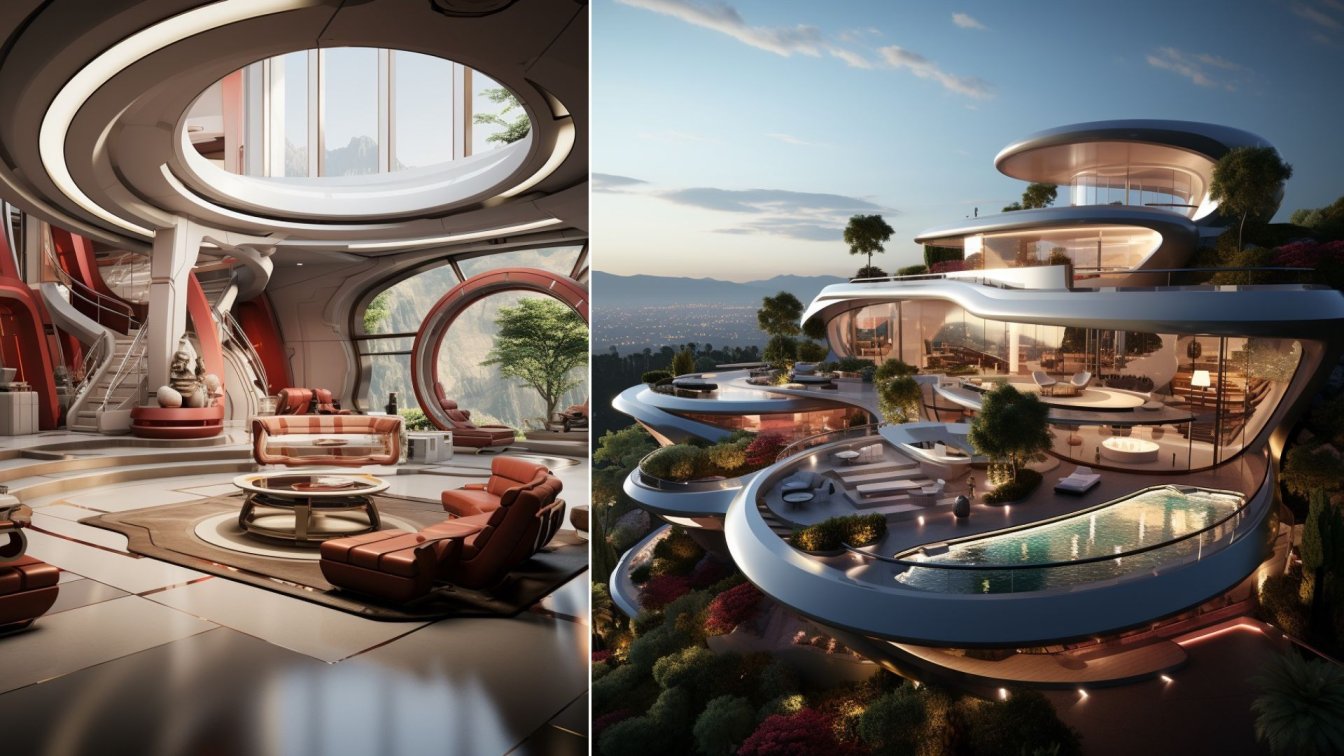
Iron Manor is a modern architectural masterpiece that takes inspiration from the iconic superhero film, Iron Man. This luxurious villa is a true embodiment of advanced technology and sophistication, designed to cater to the needs of the most discerning individuals.