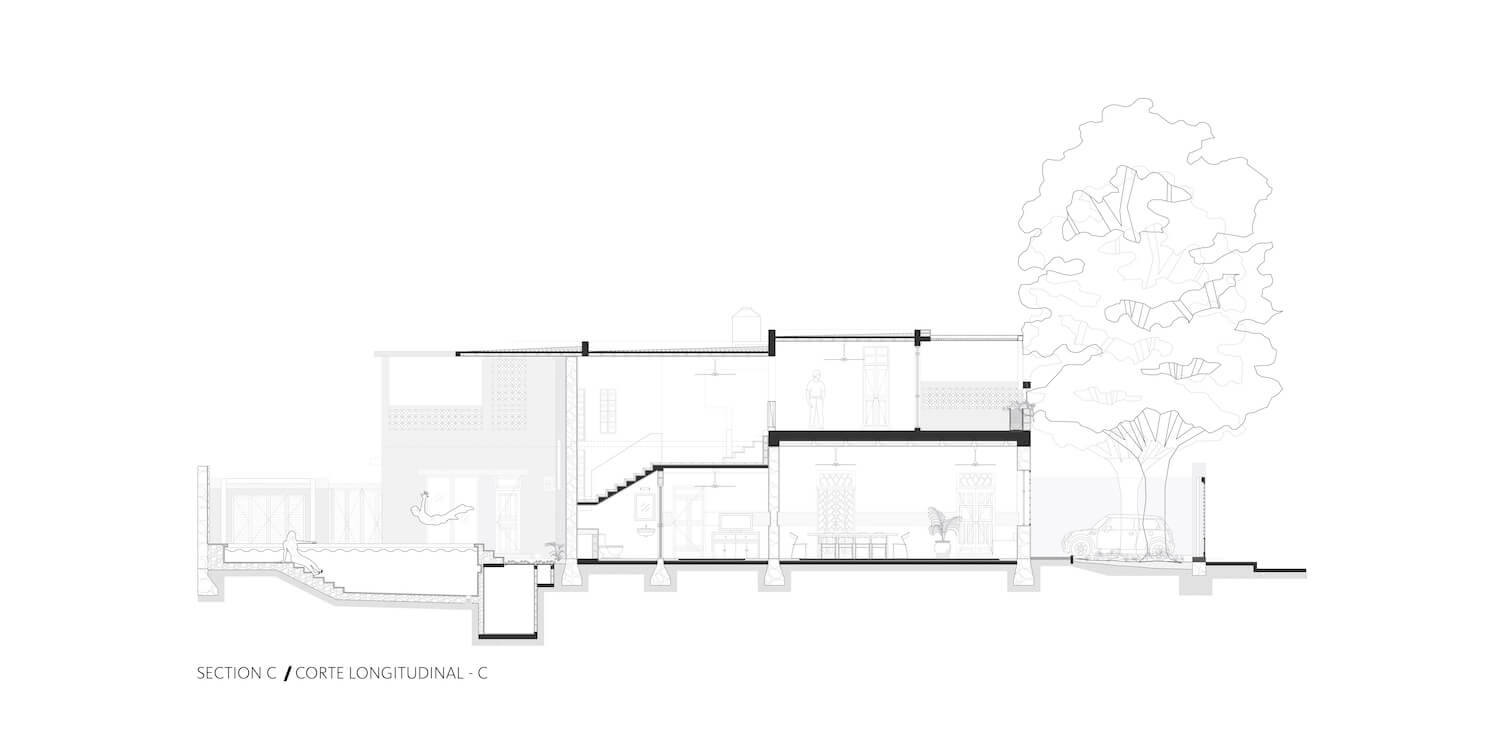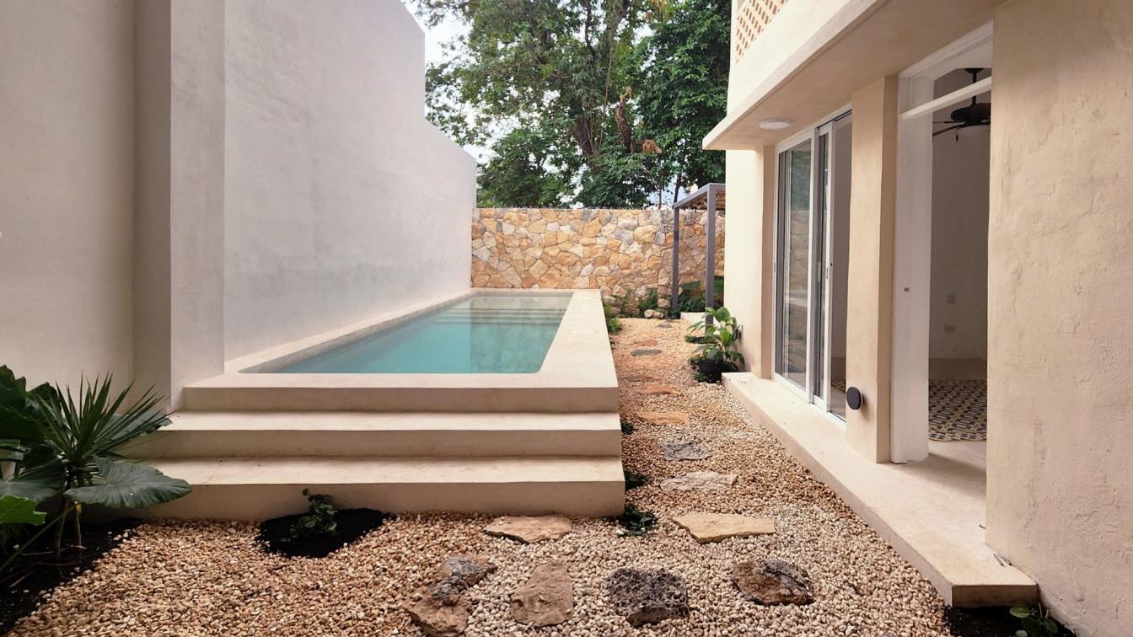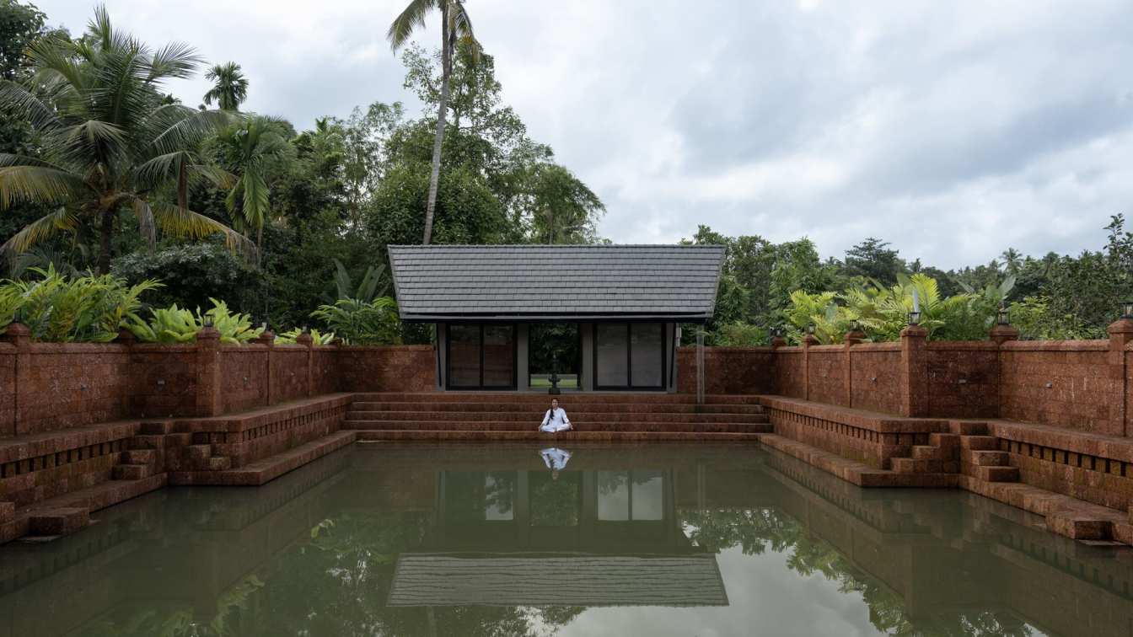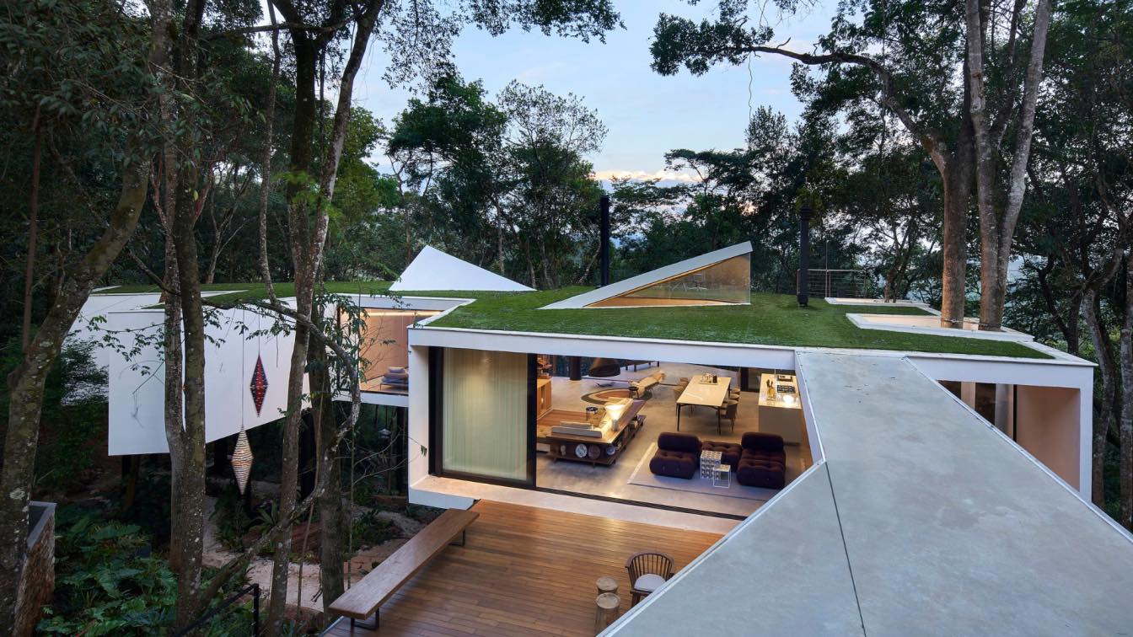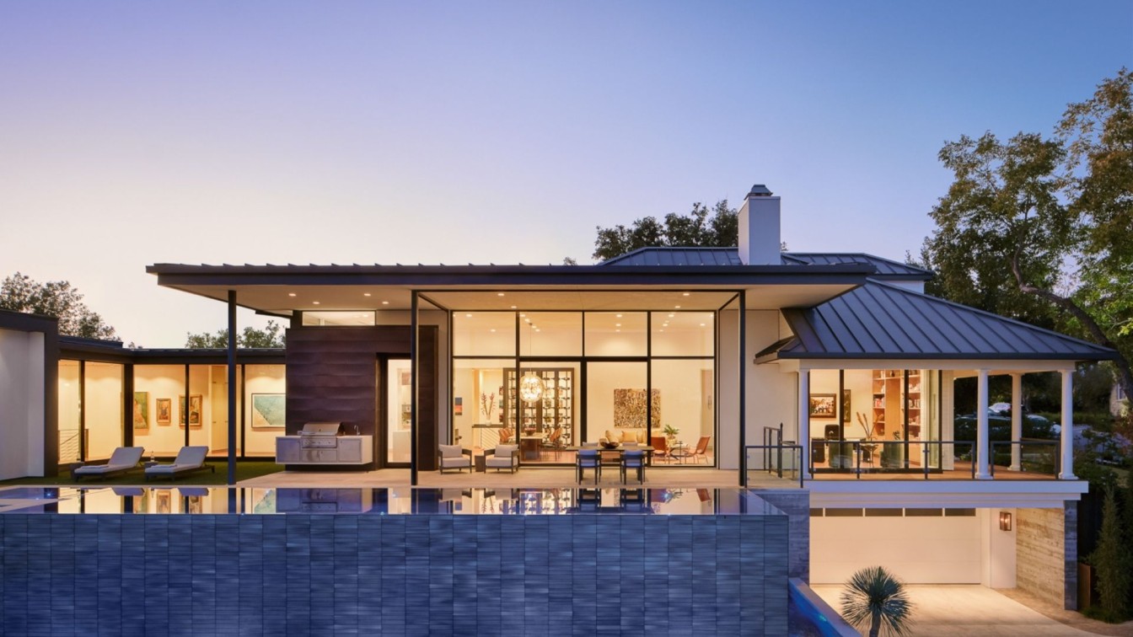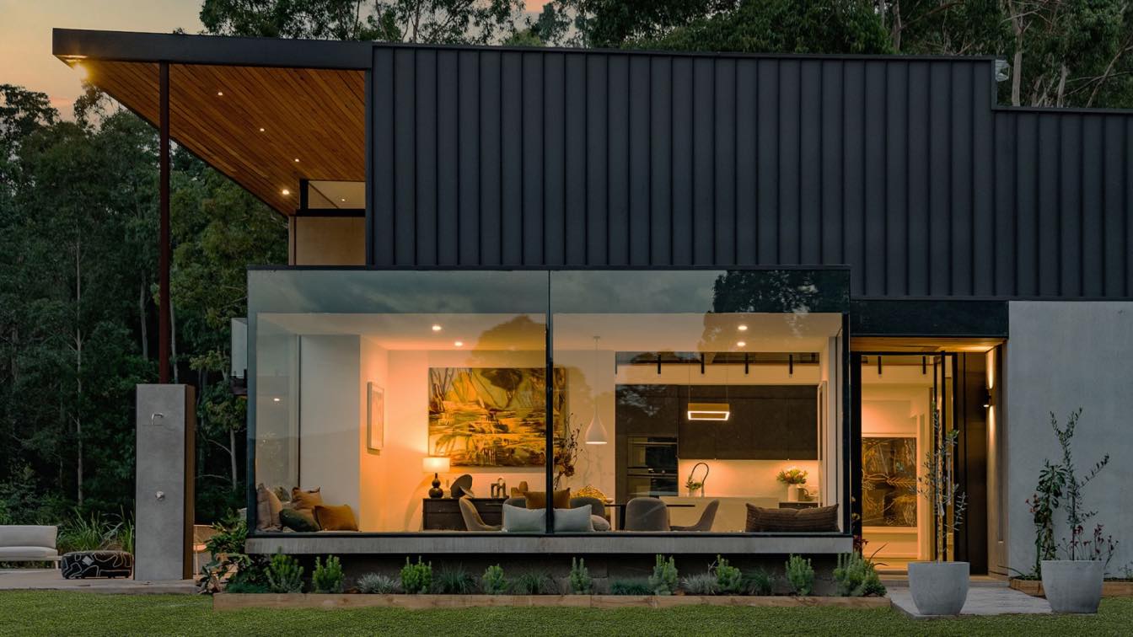Slash Design Studio embraces local Art Deco to restore to its splendor a historic family home in Merida, seamlessly connecting interior and nature. A harmonious oasis, where every detail reflects passion and dedication, awaits a refuge of tranquility and beauty, embracing past, present, and generations to come.
CC15: "Restoration of a Family Jewel: Nostalgia, Renewal, and Nature"
Located in the historic neighborhood of García Ginerés in Mérida, Yucatán, this house has been meticulously renovated with a sustainable approach, blending traditional architecture with contemporary touches and highlighting its harmonious relationship with bioclimatic design.
The residence, a faithful example of the characteristic art deco style of the neighborhood, has been carefully restored to preserve its original essence while adapting to the needs of a new generation. The owners and the design team collaborated closely to create a personalized space that reflects their tastes and lifestyle.
The design focuses on a harmonious fusion of interior and exterior spaces, creating a seamless connection with the natural surroundings. By integrating strategically placed large windows, natural light is maximized and panoramic views are captured, inviting the residents to enjoy the beauty of the surrounding landscape. Light tones and local materials, such as limestone in its various forms, are used to enhance the understated and elegant aesthetic of the house while respecting its historical elements.

Sustainability was a fundamental aspect of the project, emphasizing the reuse of existing materials and the utilization of local resources. The carefully restored original carpentry has been reintegrated into different areas of the house, adding warmth and historical authenticity. Additionally, the emblematic regional limestone has been employed in various applications, from slabs to cladding and gravel, enhancing its natural beauty and durability. To add a touch of freshness and authenticity, chukum, a traditional coating from the region, has been used, contributing to the aesthetic coherence while reflecting the commitment to local and sustainable materials.
The renovation of this house is not only about the architecture itself but also about the emotional connection to its history and the promotion of social spaces. Carefully designed areas encourage interaction and enjoyment for family, friends, and the community. The redesigned kitchen with a central island fosters sociability and comfort during food preparation. Terraces and gardens have been enhanced with elegant pergolas, creating a cozy space to enjoy the outdoors and create unforgettable moments. The redesigned metalwork allows for a wide visibility towards the exterior while maintaining a unified aesthetic with the house's style.
We designed a lush landscape that complements the architecture and envelops the house. Each plant has been carefully selected to fit the project. On the ground floor, we have created verdant and refreshing jungle-like spaces. Upstairs, taller plants provide privacy, and aromatic herbs such as lemongrass, rosemary, and oregano fill the air with their natural fragrances while repelling insects. The design of the front patio pays tribute to local tradition, with majestic centenary Ramón trees standing on both sides. Beneath their shade, platforms of local limestone create an ideal environment for plants to thrive. In the center, a traditional sand-toned porch harmoniously integrates with the other materials, inviting moments of tranquility in the open air.
Every corner tells a story, and every detail reflects the dedication and passion with which this project was carried out. It is a symbol of architecture's ability to breathe new life into spaces, allowing future generations to build their own stories within this warm and welcoming embrace.




























