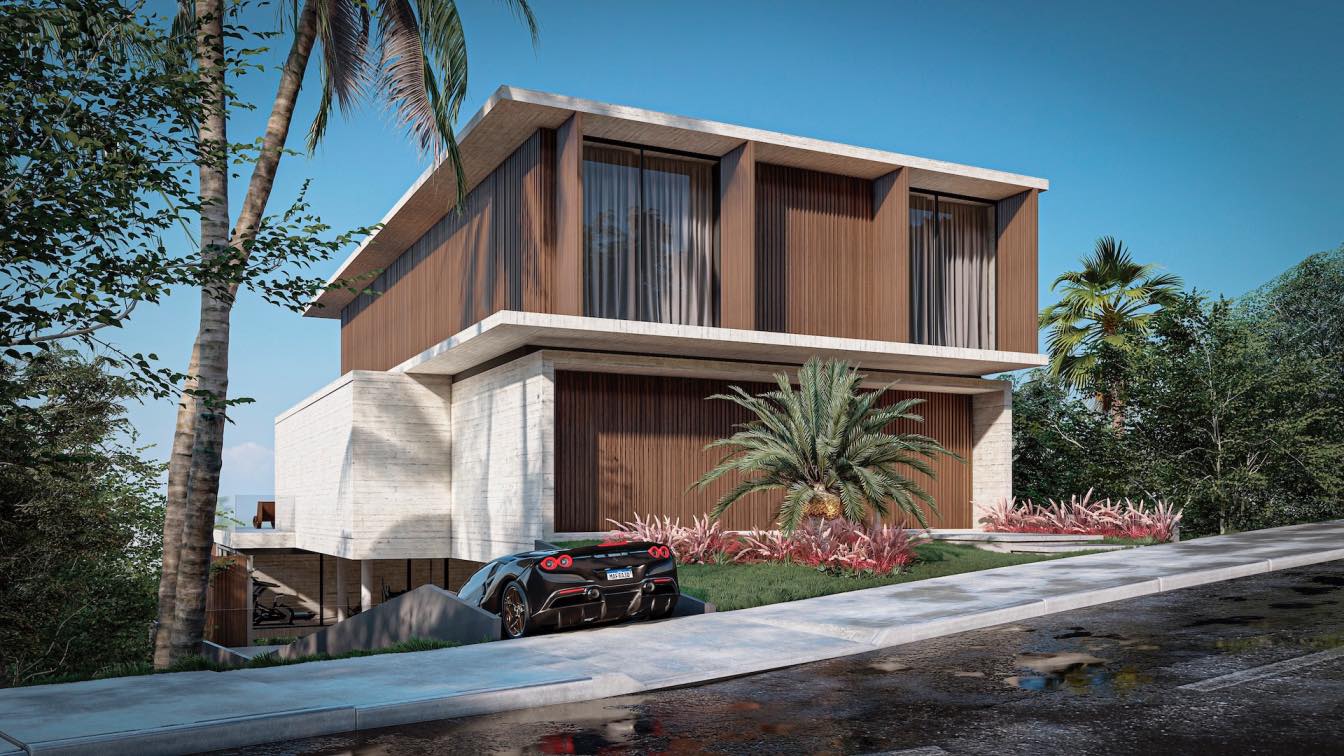
Alta House was designed for a family of four. We were to create a comfortable house on a high level terrain in Sao Bernardo do Campo, Brazil.

In the evolving landscape of home design, plumbing has transcended its basic function to become an emblem of style, innovation, and eco-consciousness. From statement-making fixtures to tech-driven integrations, today's plumbing choices reflect a blend of aesthetics, sustainability, and convenience.
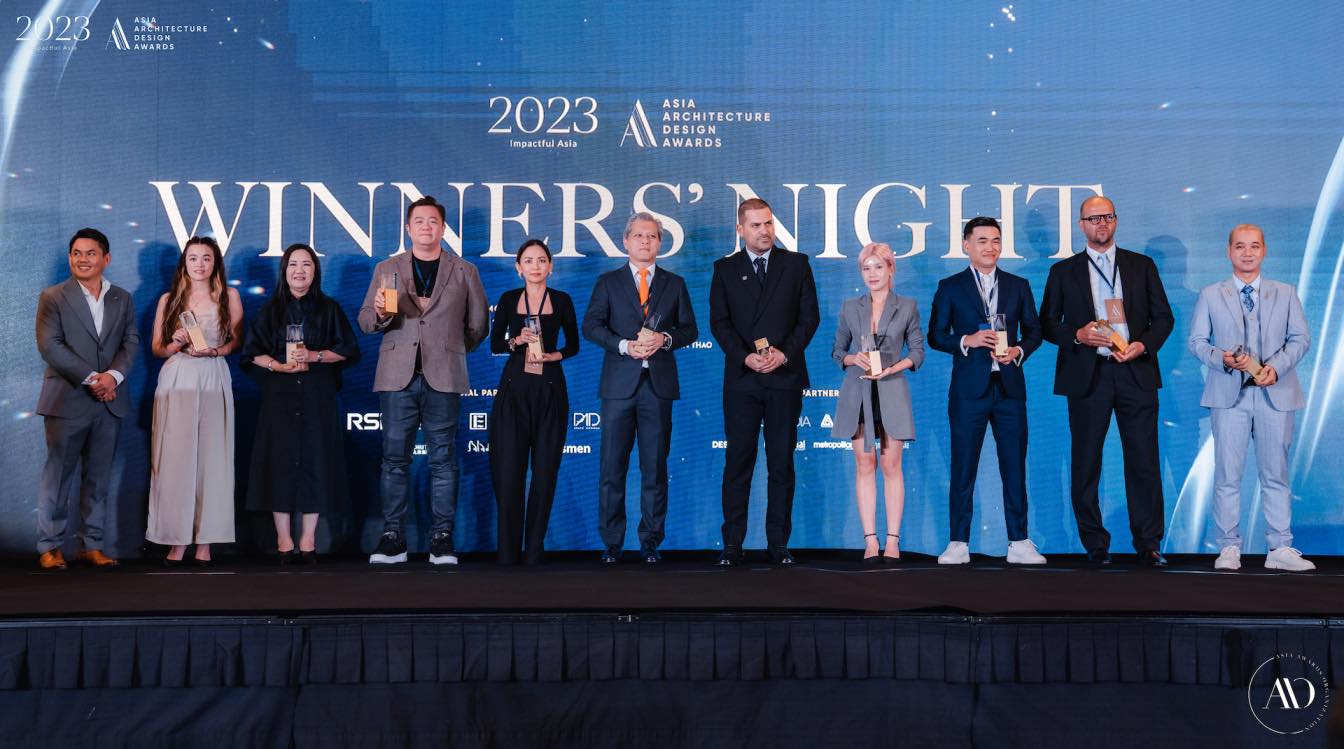
The Winners’ Night of 2023 Asia Architecture Design Awards - Celebrating Groundbreaking and Innovative Projects
News | 1 year agoThe Winners’ Night of the 2023 Asia Architecture Design Awards was successfully held at Marina Bay Sands, Singapore, with the presence of numerous architects, designers, and top experts in the fields of architecture, real estate and hospitality from 12 Asian countries.
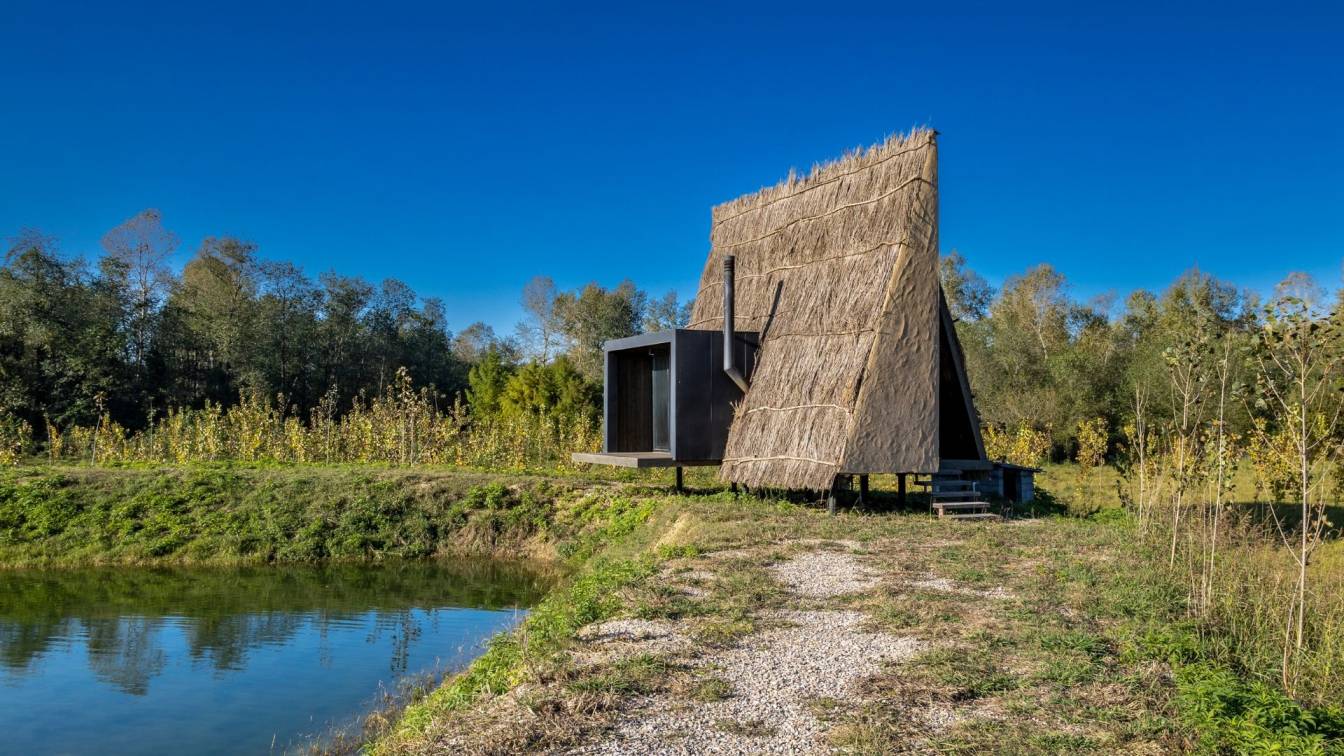
Mazandaran local architecture at Northern district of Iran which has been affected by climate conditions has evolved and developed over time. Local architecture originates at districts where villagers settled. This architecture regarding the structure was completely dependent on the nature - that is to say, for construction of a building, all the components of the architecture natively have been prepared from the nature of the local region.
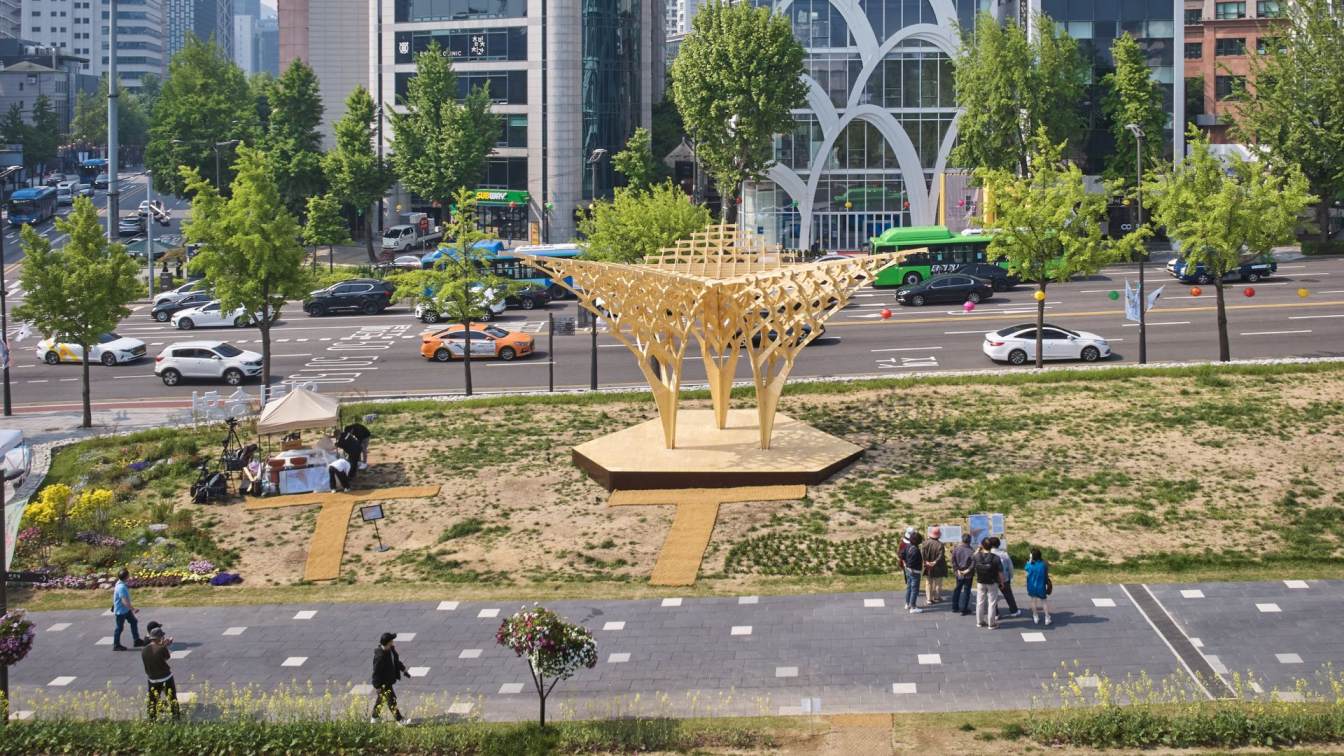
The Pavilion of Contemplation is the latest project of “Tree Series.” The "Tree Series" is series of design experiments that recreate the wooden bracket system, the most iconic part of East Asian timber buildings in both structural and aesthetic aspects. The Pavilion of Contemplation also aims to create the new type of Asian pavilion, ‘-jeong.’ Practically, the pavilion serves as a shelter for Songhyeon Park located by Gyeongbokgung Palace, which was built 500 years ago, and a temporary stage for dance and music performances.
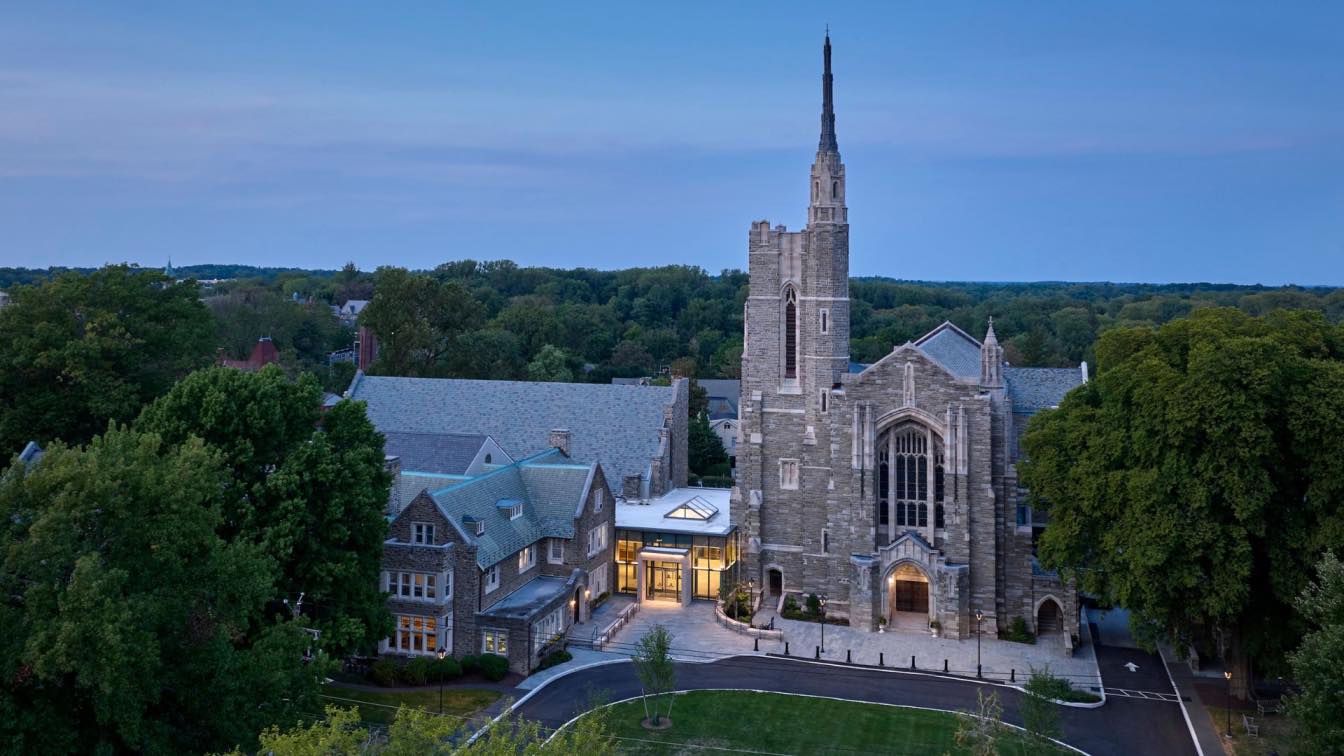
Bryn Mawr Presbyterian Church: A Visionary Renovation by Voith & Mactavish Architects
Church | 1 year agoA prominent congregation on Philadelphia’s Main Line, the Bryn Mawr Presbyterian Church has been a local landmark in Bryn Mawr since its foundation and holds a central location on Montgomery Avenue. The campus is oriented around six religious and non-religious buildings constructed successively between 1911 and 1990.
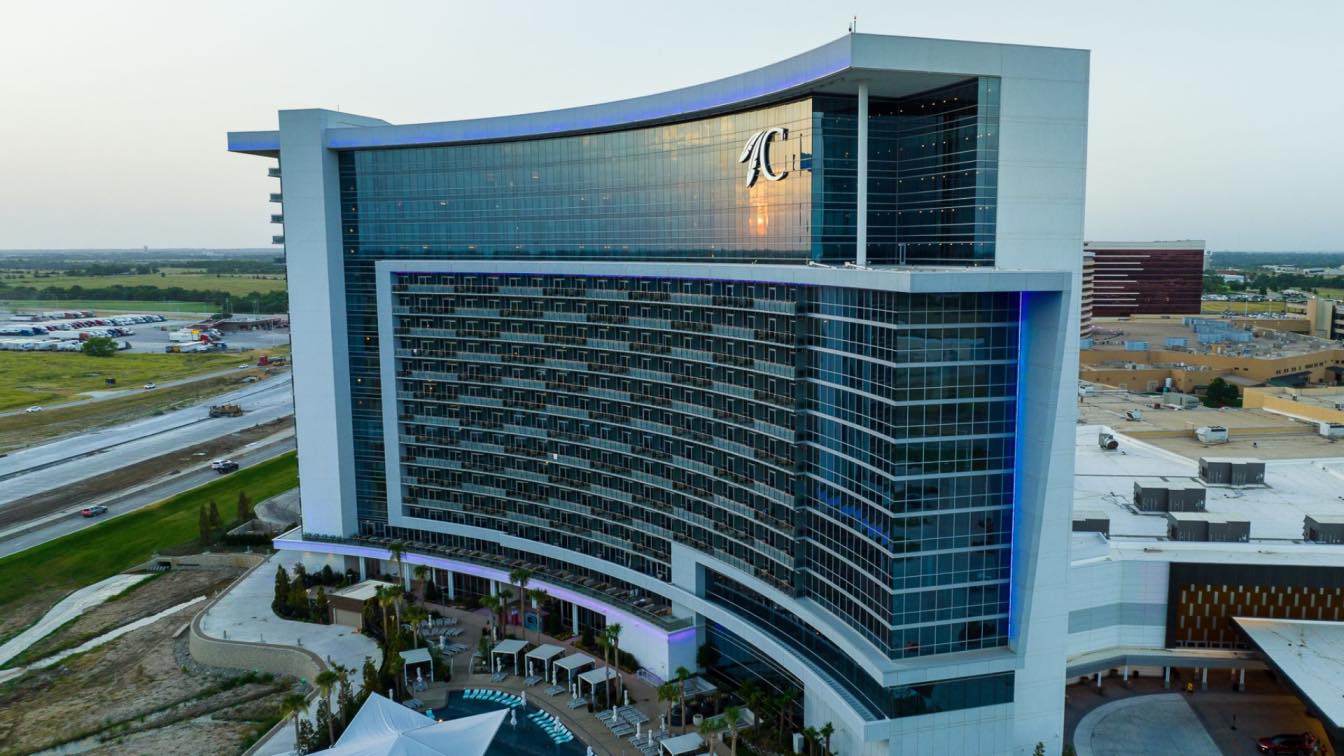
The Choctaw Casino is the latest of 8 total casinos spread across the state of Oklahoma. With over 716 rooms and 4,257 linear feet of railing, the stunning views of VIVA Railings CUBE™ Glass Railing make it truly one of a kind experience.
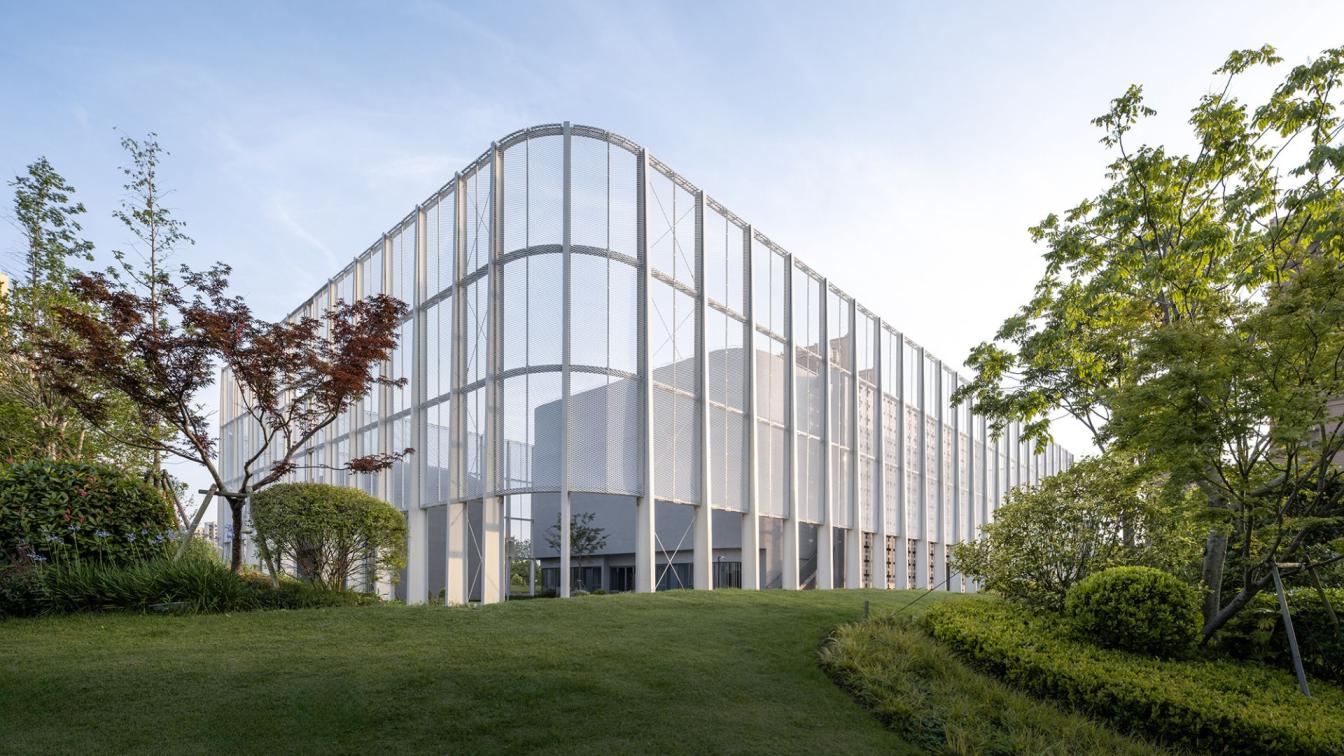
In June 2023, the Fengxian Qixian Jesus Church designed by Wutopia Lab was finally completed after eight years. It took me a little while to recall because I had changed a bit, and the reasons for the design at that time had become a little fuzzy.