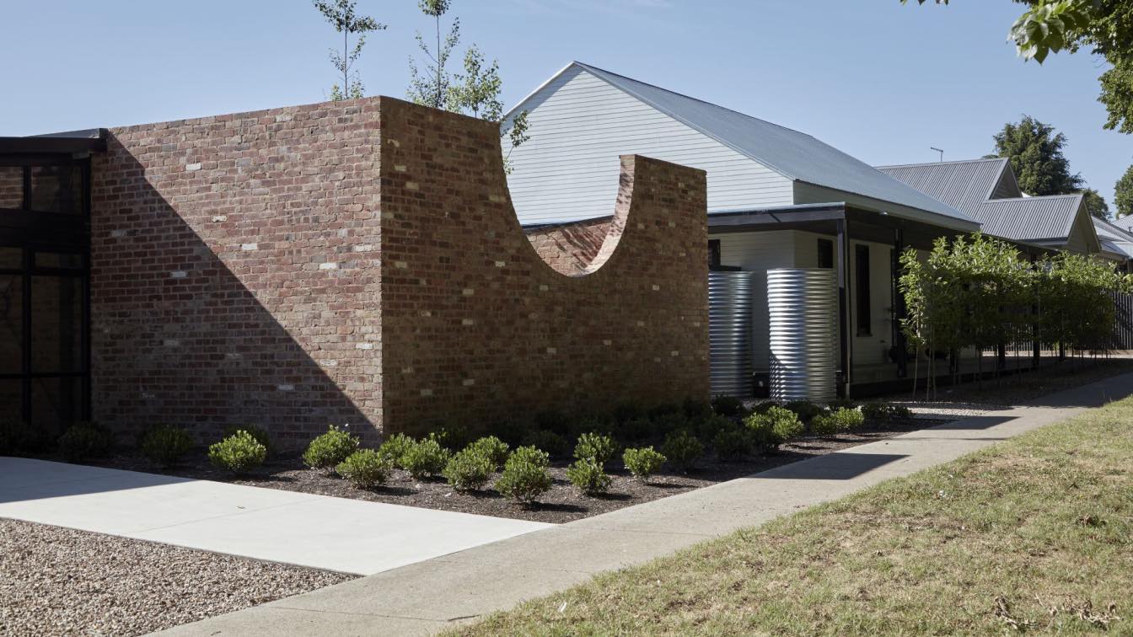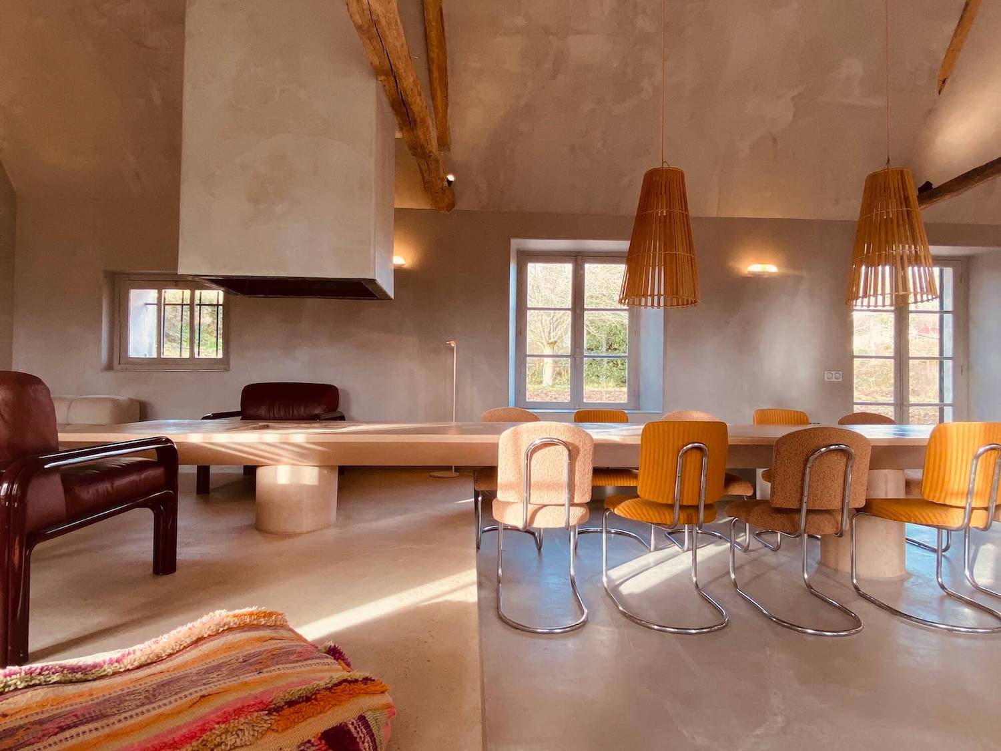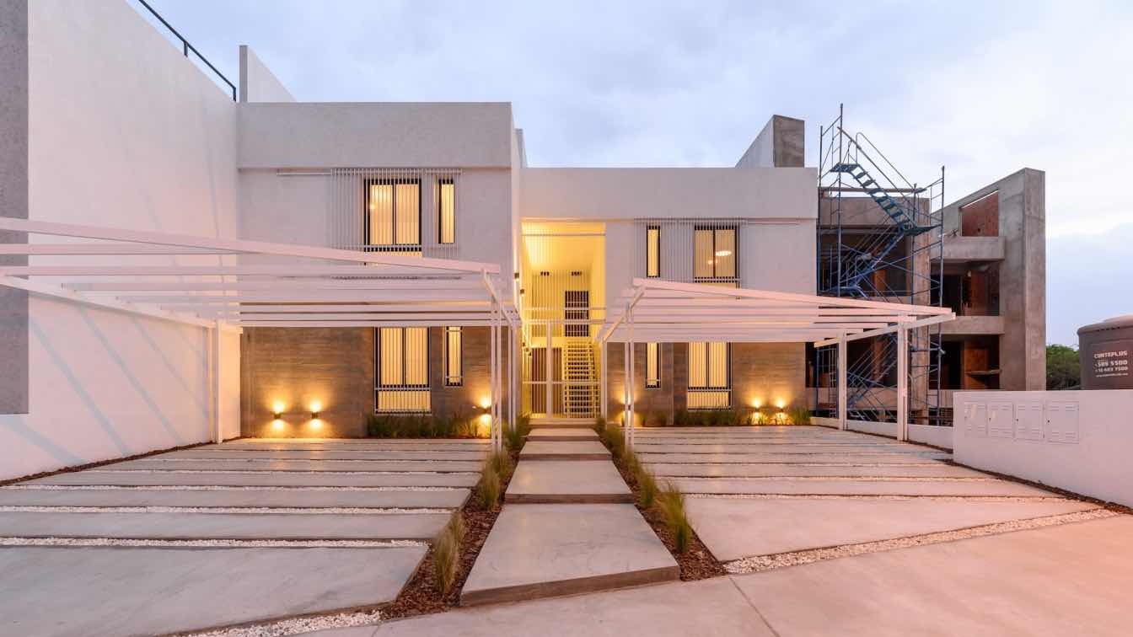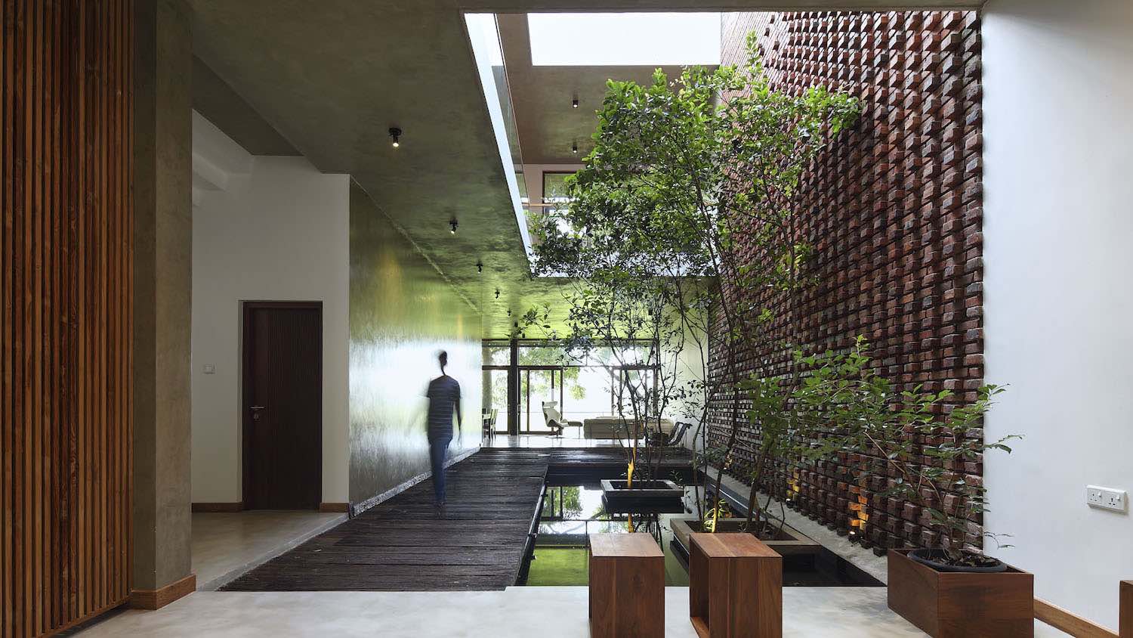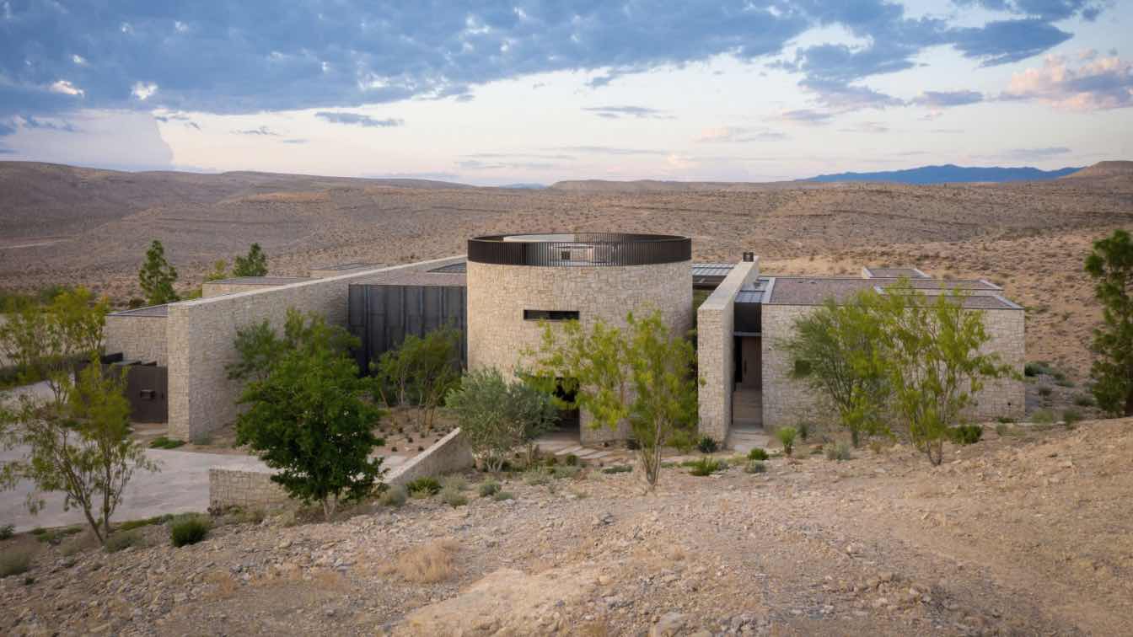sense of space: A contemporary, stripped back take on a classic double fronted weatherboard, this house is truly a reflection of the owners. Both respectful of the neighbourhood character and also unique, with an emphasis on quality over quantity and celebration of art and individual expression. The exceptional thermal performance of this home begins with an orientation and layout that optimises opportunities for solar gain and is followed through with double-stud walls providing two layers of insulation, triple glazed timber windows, and the thermal mass of the concrete slab.
What was the brief?
The brief was for a modern take on a traditional double fronted Victorian cottage. Ruurd and Jenny wanted the house to be sympathetic to the neighbours and to feel at home in Trentham, but also to be quite unique to them.
There was also a desire for the house to present itself to the street with a sense of understated humility. Energy efficiency was also a key consideration, with a preference for quality materials and construction methods throughout, and good orientation for passive solar gain as a starting point.
One unique element of the brief was to include a glass conservatory or “orangery” linking the house and garage. This was a reference to Ruurd’s Dutch heritage and is a lovely spot for a cup of tea on a cold but sunny Trentham winter day.

What were the key challenges?
This house forms part of a larger commercial development next door called TOTS or Trentham Opposite the Station. One of the key challenges was sensitively mediating between this commercial development and the neighbouring traditional residences to the south. Part of this was balancing privacy for the residence with a desire to start to open up to the commercial tenancies to the north.
What were the solutions?
We approached this project with the intention of expressing an interplay of two contrasting ideas; the abstraction of a traditional language played against a more contemporary exploration of forms and volumes, where neither ever really defines themselves completely. The exceptional thermal performance of this home begins with an orientation and layout that optimises opportunities for solar gain and is followed through with double-stud walls providing two layers of insulation, triple glazed timber windows, and the thermal mass of the concrete slab.
Two guest rooms with ensuites are located at the front of the dwelling, which allows the main living areas to be set back from the street and assists with zoning of the house so that only the areas being used need to be heated.
A striking black kitchen facilitates the owners’ love for cooking and entertaining. Appropriately sized glazing contributes to the strong thermal performance and also leaves wall space for the owner’s art collection, creating a comfortable but unique space.
A double brick garage with exposed timber trusses at the rear of the site is reminiscent of an old stable.
The garden is enclosed in a high brick wall, which becomes the rear wall of the first of the commercial tenancy. A scallop taken out of the wall at the front offers glimpses from the footpath into the secret garden, and connects the private space to the mature elm trees that line the street.

Key products used:
Gaggenau appliances
Paarhammer Windows and Doors
Who are the clients and what's interesting about them?
The clients for this project were Ruurd and Jenny de Visser. Ruurd is a Dutch emigrant who moved to Australia as a young entrepreneur, met Jenny, started a family and had a number of successful businesses. After living in Melbourne for many years, they were drawn to Trentham for the cool weather, regional character and community.
How is the project unique?
This project is very much a reflection of the clients and the site. Ruurd and Jenny have not been afraid to express their personalities in the house, through their art, the bold choices in interior finishes and proportions of spaces, but the house also takes cues from the surrounds and reflects the neighbourhood character.
Particular details have been celebrated in the architecture, such as the chamfered eaves gutters, the fine steel hoods around the windows and the black stained timber cladding that houses
What building methods were used?
The house is clad in painted composite wall lining, with a galvanised roof and triple glazed timber framed windows. The garage is constructed from recycled brick, with a Versiclad roof over exposed timber trusses. The conservatory features steel framed glazing.
What are the sustainability features?
The living areas have been oriented towards the north, with appropriately sized glazing and shading providing passive solar gain.
Double stud walls provide an extra layer of insulation to the perimeter. Engineered timber flooring over a concrete slab provides thermal mass.

















