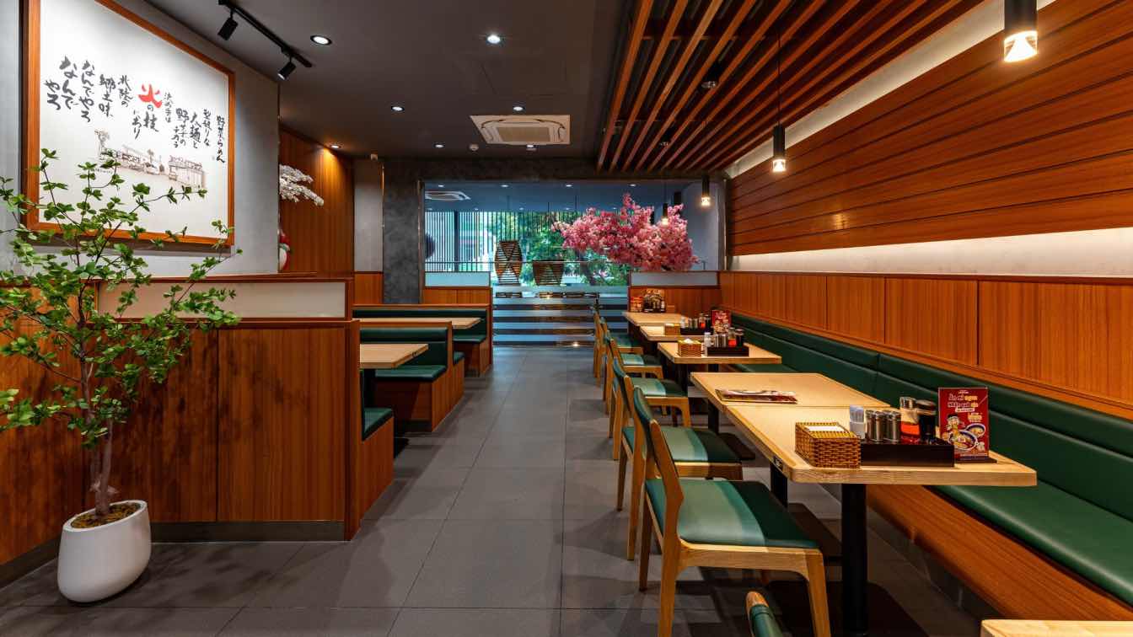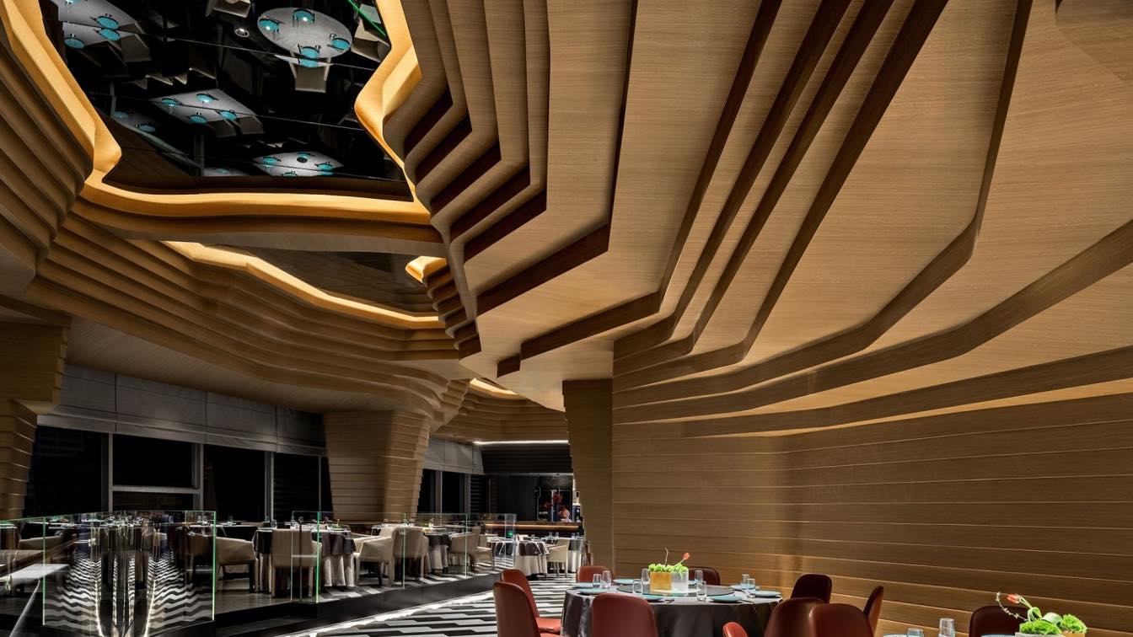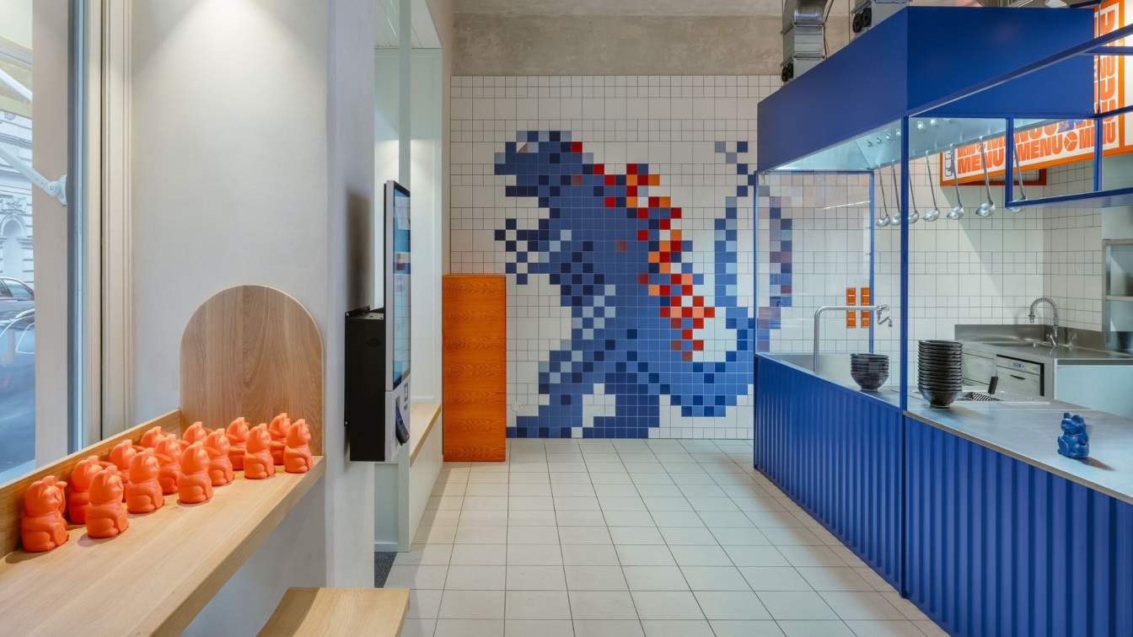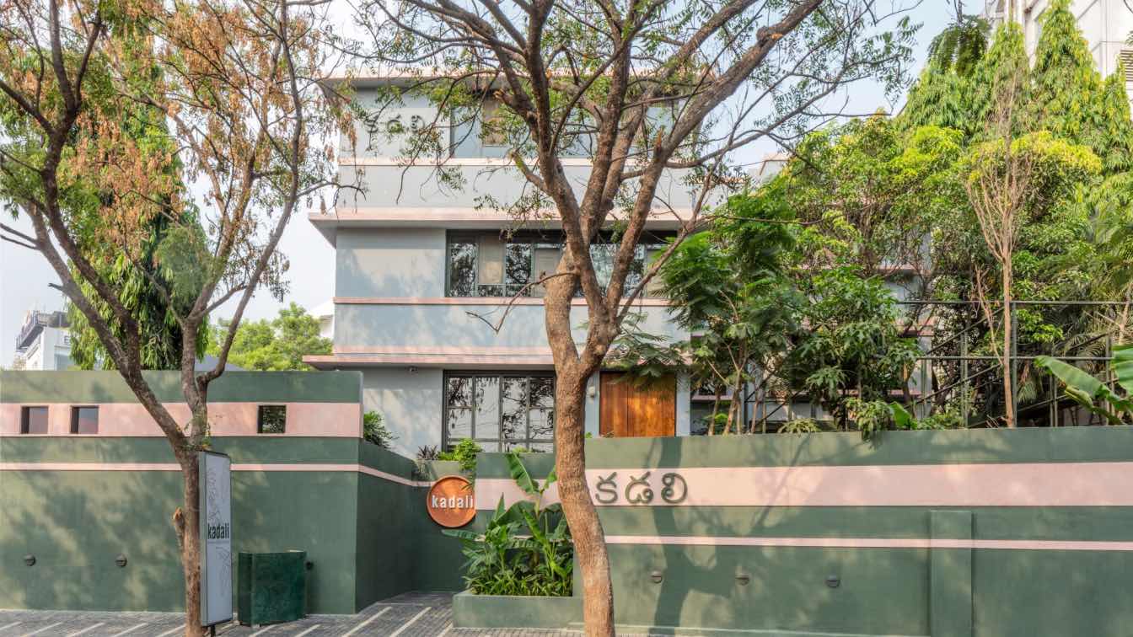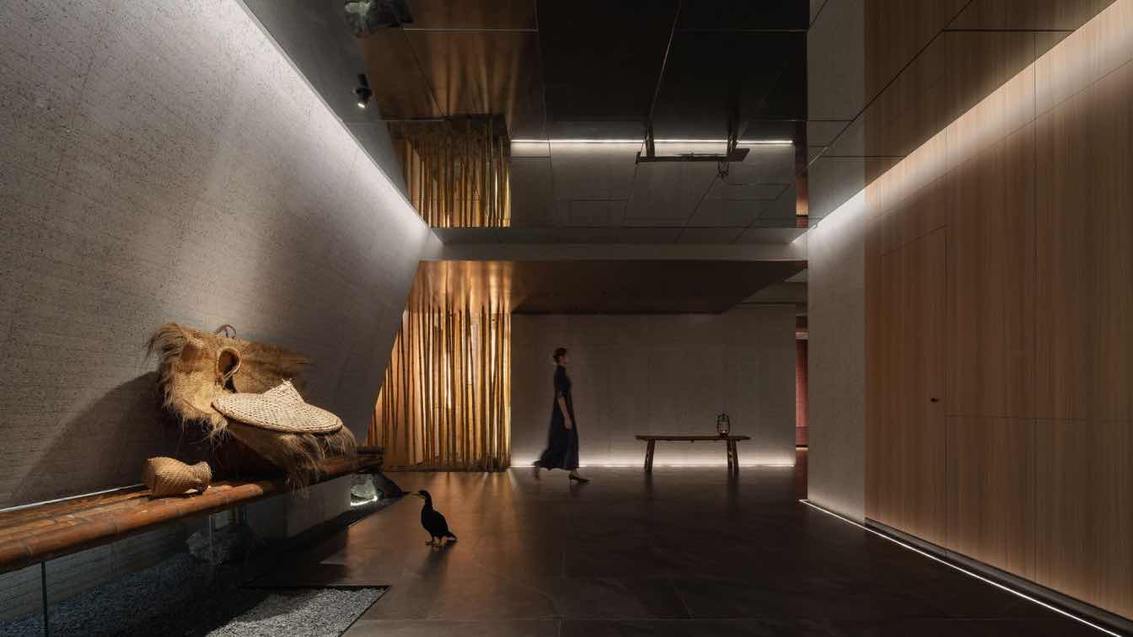1. About the inspiration of the project and the key concept
Recently, the number of Japanese ramen shops in Vietnam has increased.
I wanted to differentiate myself from other companies.
To do this, I narrowed down a few points and came up with a way to express myself.
The biggest point is that the main target is Vietnamese people, not Japanese people.
First, I chose "Modern Japanese style" to incorporate a Japanese feel into the architectural design.
Coniferous trees such as "cypress and cedar," which foreigners easily associate with Japan, are often called "Traditional Japanese style." I deliberately left them out to differentiate myself.
I also made the lighting fixtures in an innovative shape to make them "COOL."
Next, I used "ramen graphics" to create a friendly feel.
To improve the space, I remodeled the entrance into an atrium and made the entire front glass.
Vertical lattices were rhythmically arranged on the glass to create a "Modern Japanese style."
2. About the difficulties we faced and some initial setbacks
There are many things that cannot be done to a street-facing store due to the landlord's policy, so it took us a while to come up with the idea of creating an open atrium.
3. Regarding the construction techniques and main materials used in the project
Walls: mortar paint, laminate
Floor: tiles
4. Space composition and main reasons
By creating a space design that Vietnamese people love, I hope to make ramen feel more familiar to them and to help it become more widely known among Vietnamese people.











































