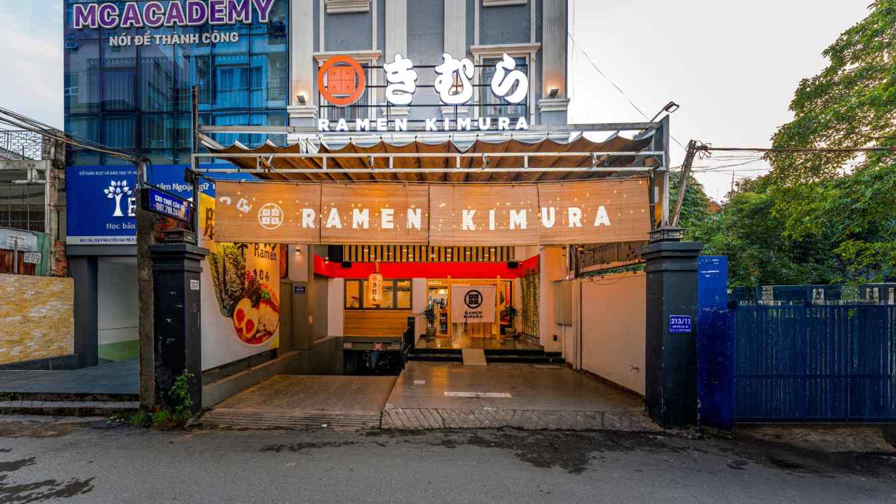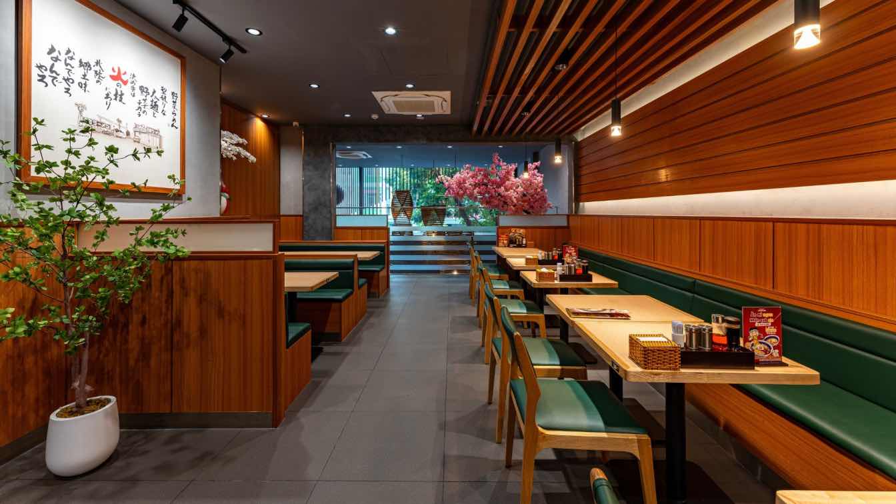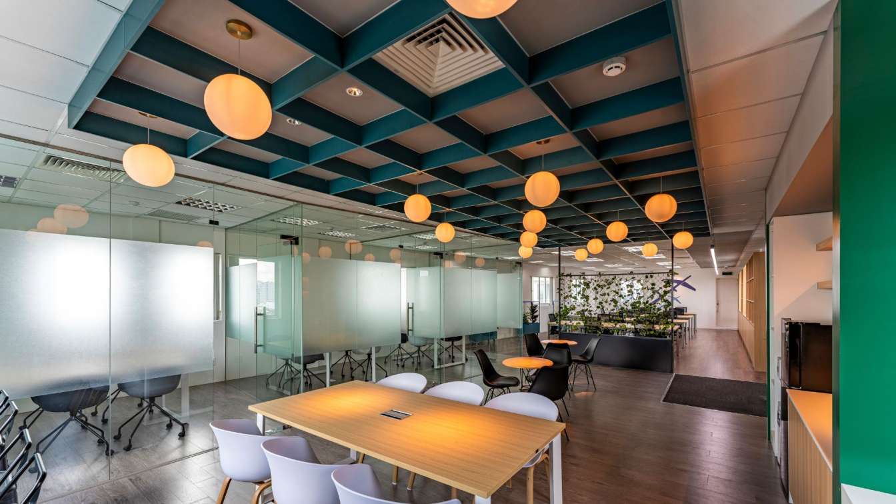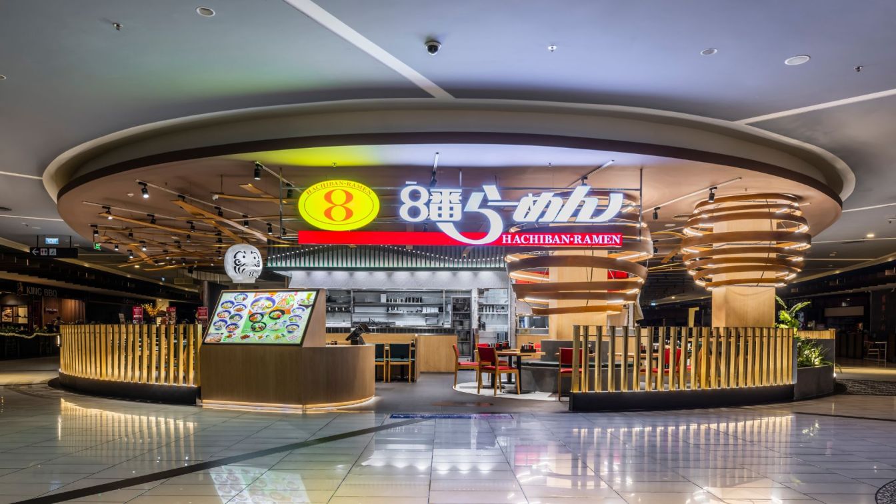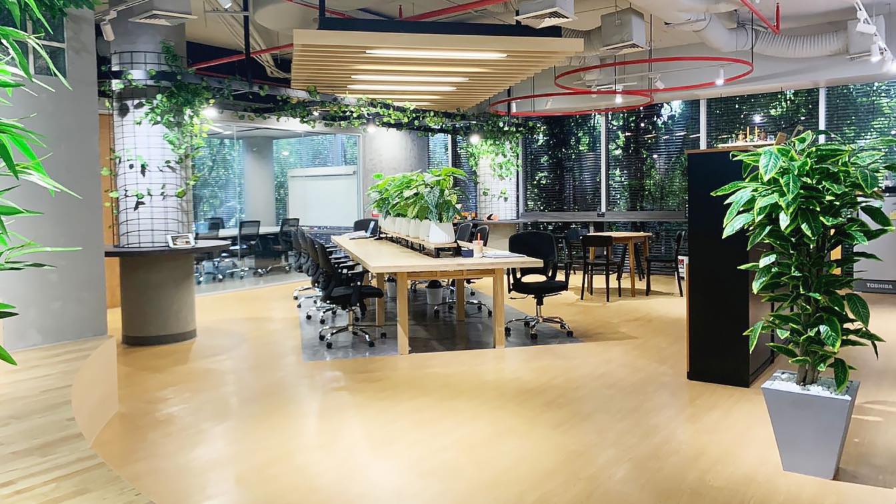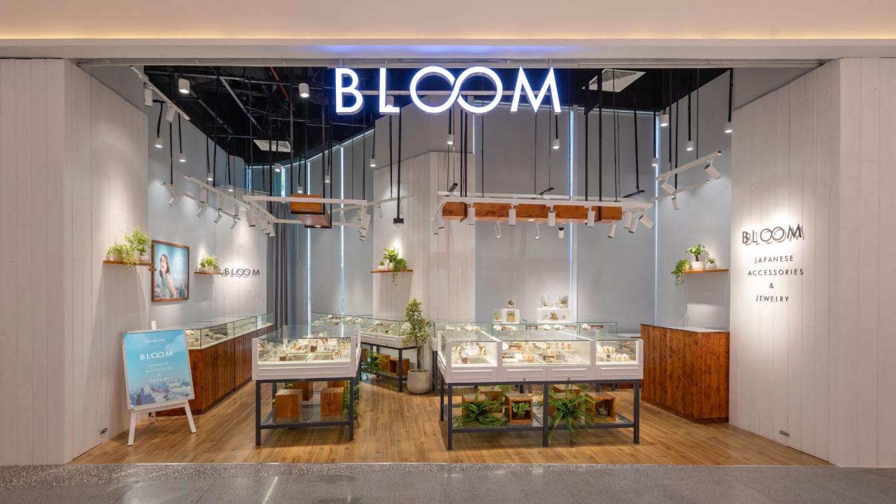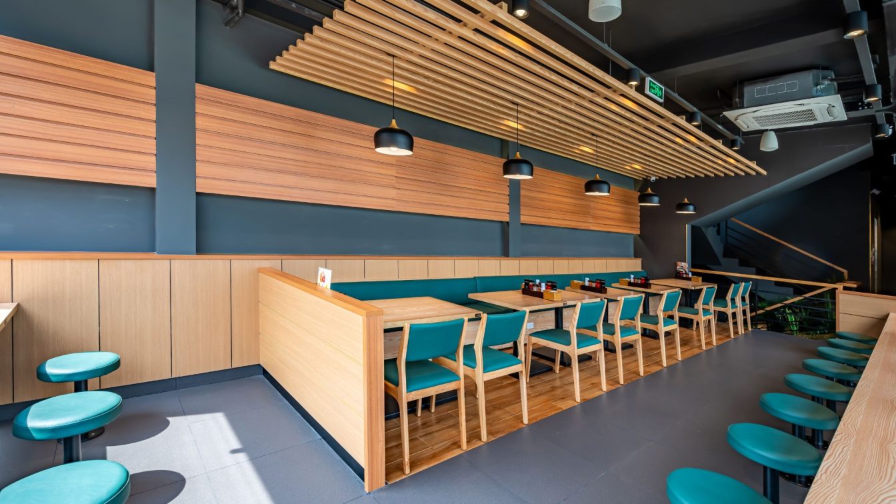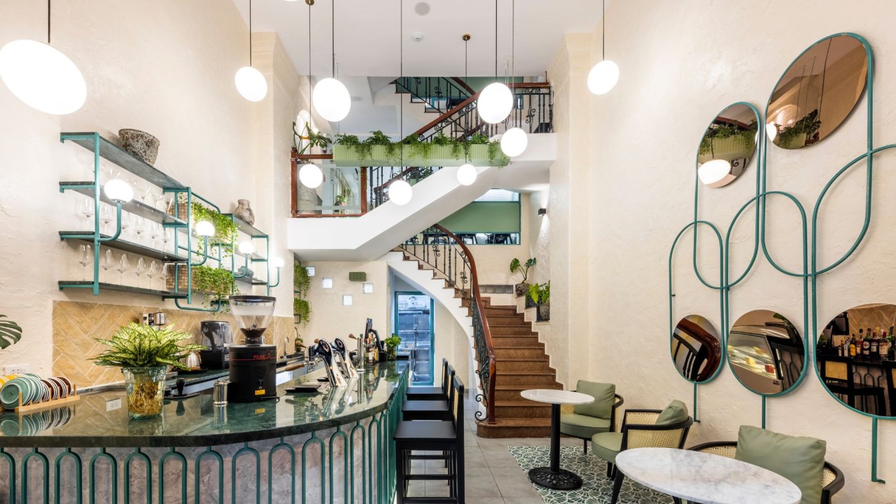Recently, the number of Japanese ramen shops in Vietnam has increased. The biggest design point is that the main target is young Vietnamese people. Since Vietnam has a cafe culture, I wanted to design a stylish and cute atmosphere.
Project name
RAMEN KIMURA - Nguyễn Gia Trí
Architecture firm
MIRAI IDCD
Location
213/9 Nguyễn Gia Trí, Phường 25, Bình Thạnh, Hồ Chí Minh, Vietnam
Photography
Anthony Nguyễn
Principal architect
Mamoru Maeda(前⽥ 護), Trần Bình Trọng
Design team
Mamoru Maeda, TRẦN BÌNH TRỌNG
Interior design
MIRAI IDCD
Design year
November / 2024
Completion year
November / 2024
Environmental & MEP
Kitchen (FUJIMAK VIETNAM)
Material
Main finishing / equipment; [Internal audience seats] Floor: Ceramic tile; Counter: laminate; Wall: paint, tile, Laminate; Ceiling: paint, natural bamboo; Features and lighting fixtures: Downlights, spotlights [kitchen]; Floor: Anti-slip tile; Ceiling: painting.
Tools used
software used for drawing, modeling, rendering, postproduction and photography; AutoCAD, Sketchup, Photoshop, Illustrator
Client
ToBe Search Vietnam
Typology
Hospitality › Restaurant
By creating a space design that Vietnamese people love, I hope to make ramen feel more familiar to them and to help it become more widely known among Vietnamese people.
Project name
HACHIBAN RAMEN(8 番らーめん) - Lê Văn Sỹ
Architecture firm
MIRAI IDCD
Location
300a Đ. Lê Văn Sỹ, Phường 1, Tân Bình, Hồ Chí Minh, Vietnam
Photography
Anthony Nguyễn
Principal architect
Mamoru Maeda(前⽥ 護), Trần Bình Trọng
Design team
Mamoru Maeda (Mr), TRẦN BÌNH TRỌNG (Mr
Interior design
MIRAI IDCD
Completion year
August /2024
Environmental & MEP
Kitchen (HOSHIZAKI VIETNAM)
Material
Main finishing / equipment [Internal audience seats]: Floor: Ceramic tile. Counter: laminate. Wall: mortar paint, natural bamboo panel. Ceiling: LGS + PB top lime plastering iron finish, MDF laminate finish. Features and lighting fixtures: Floor: Anti-slip tile; Ceiling: System ceiling
Tools used
AutoCAD, SketchUp, Adobe Photoshop, Adobe Illustrator
Typology
Hospitality › Restaurant
Because they are a travel agency, we wanted to create a travel atmosphere. The location is close to the airport, so we also prepared a café space where you can communicate while watching the planes take off and land through the window. We believe that travel is the best time to create emotions and memories.
Project name
TAGGER TRAVEL Office
Architecture firm
MIRAI IDCD CO., LTD
Location
HBT TOWER 456-458, Hai Bà Trưng, Phường Tân Định, Quận 1, Hồ Chí Minh, Vietnam
Photography
Anthony Nguyễn
Principal architect
Mamoru Maeda(前田 護), Trần Bình Trọng
Typology
Office Building › Mixed-use Development
First of all, we wanted to incorporate soft, free-form curves into the design, given the food ingredient “ramen” and the compartment shape being a semi-circle. Then, with a particular playful intent, I tried to create a design that would make people unintentionally want to “Snap!” and take a photo of it. The spherical shape of the pillar rolls is r...
Project name
HACHIBAN RAMEN(8番らーめん) - ÆON MALL Tân Phú
Architecture firm
SEMBA VIETNAM
Location
Ho Chi Minh City, Vietnam
Photography
DeconPhotoStudio (Hiroyuki Oki)
Principal architect
Mamoru Maeda
Design team
Mamoru Maeda (Mr), Nguyen Ngo Thuy Dien (Ms)
Collaborators
MIRAI IDCD (TRẦN BÌNH TRỌNG)
Completion year
December / 2023
Interior design
Mamoru Maeda, TRẦN BÌNH TRỌNG
Environmental & MEP
Kitchen (HOSHIZAKI VIETNAM)
Visualization
SEMBA VIETNAM
Tools used
AutoCAD, SketchUp, Adobe Photoshop, Adobe Illustrator
Typology
Commercial › Shopping Mall
Emotional wealthy is important. Broader horizons help reduce stress.
Project name
HACHIBAN Trading Co., Ltd. OFFICE
Architecture firm
SEMBA VIETNAM
Location
Bangkok, Thailand
Photography
THAI HACHIBAN Co., Ltd.
Principal architect
Mamoru Maeda
Construction
ABC OFFICE INTERIOR Co., Ltd.
Typology
Commercial › Office Building
The concept is “an old Northern European house”.The gentle texture of the wood grain creates femininity. In addition, the warmth of the natural materials also gives a sense of loveliness. The boards made of natural materials deteriorate over time and change into a new charm with the image of “an old Japanese-style house”.
Project name
BLOOM - Indochina Plaza Ha Noi
Architecture firm
SEMBA VIETNAM
Location
Ho Chi Minh City, Vietnam
Principal architect
Mamoru Maeda
Interior design
SEMBA VIETNAM (Mamoru Maeda)
Design year
February /2023
Completion year
June /2023
Environmental & MEP
SEMBA VIETNAM
Lighting
Olympia Lighting Vietnam Co.,Ltd
Supervision
Tran Nhan Hoang
Tools used
AutoCAD, Adobe Photoshop, Adobe Illustrator, Autodesk 3ds Max, SketchUp
Construction
TSUBASA. Co., ltd
Material
Tile, Steel, Natural Wood, Paint, Laminate
Client
ESTELLE VIETNAM CO.,LTD.
Typology
Commercial › Jewelry Store
[HACHIBAN RAMEN] is a strategy that targets Vietnamese families and young people. That's why they don't put Japanese or Westerners as our target customers. They have that strategy, but since they have only two stores, Vietnamese people are not aware of it yet. That's why I completely ignored "Japanese HACHIBAN RAMEN" and designed it. Especially reg...
Project name
HACHIBAN RAMEN - Sư Vạn Hạnh
Architecture firm
SEMBA VIETNAM + HACHBAN Co., Ltd.
Location
Ho Chi Minh City, Vietnam
Photography
Anthony Nguyễn
Principal architect
Mamoru Maeda
Design team
Nguyễn Thị Hồng Nguyệt
Interior design
• Total Interior + exterior design: SEMBA VIETNAM • Basic Interior design: HACHBAN Co., Ltd.
Environmental & MEP
SEMBA VIETNAM + HTB
Material
Main finishing / equipment:[Internal audience seats]; Floor: Ceramic tile; Counter: TILE + Stainless steel Floor counter integrated mortar finish; Wall: mortar paint + tile + laminate; Ceiling: painting; Features and lighting fixtures: MFC + laminate finish; [kitchen] Floor: Anti-slip tile Ceiling: System ceiling; [Terrace audience seats]; Floor: stone + tile
Tools used
AutoCAD, Adobe Photoshop, Adobe Illustrator, Autodesk 3ds Max, SketchUp
Client
MESA + HACHIBAN VIETNAM
Typology
Hospitality › Restaurant
This street is the busiest street in Ho Chi Minh City and is always crowded with many foreigners. The owner of "Hotbeans" is Vietnamese, but he is very familiar with Western countries and has a special feeling for France. This is an owned building. Due to the impact of [COVID-19], the rental business was not going well, so the owner decided to run...
Architecture firm
T4 design
Location
2B1 Chu Mạnh Trinh, Bến Nghé, Quận 1, Thành phố, Ho Chi Minh City, Vietnam
Photography
DeconPhotoStudio (Hiroyuki Oki)
Principal architect
Mamoru Maeda
Interior design
T4 design
Environmental & MEP
T4 design
Construction
TSUBASA. Co., ltd
Supervision
TSUBASA. Co., ltd
Material
Wood, Tile, Steel, Glass, Mortar Paint, Stone, Laminate
Tools used
Autodesk 3ds Max , AutoCAD, Adobe Photoshop, SketchUp
Typology
Hospitality › Restaurant › Cafe

