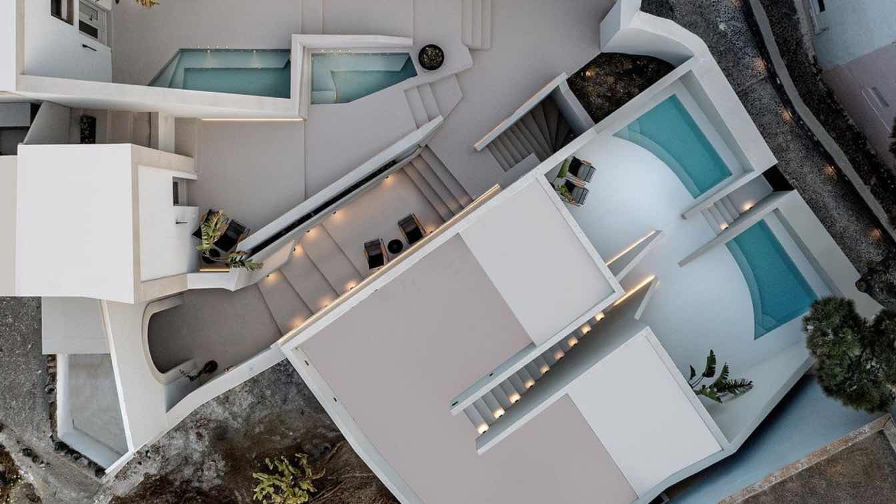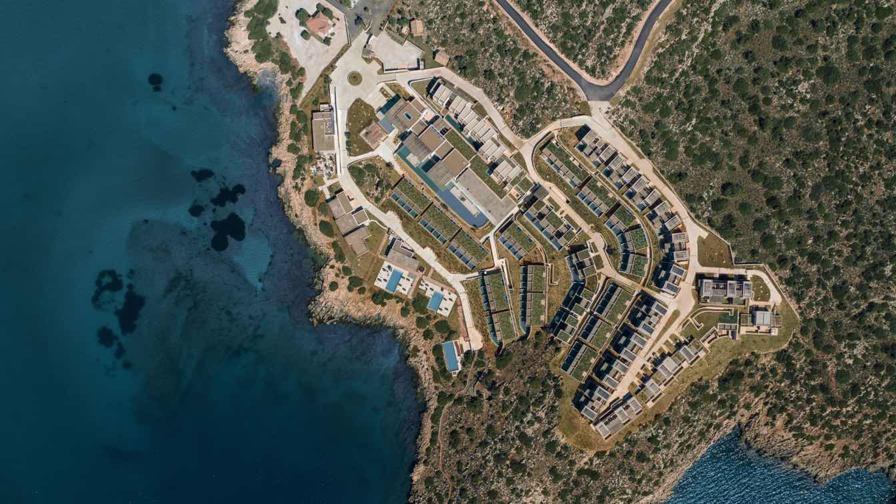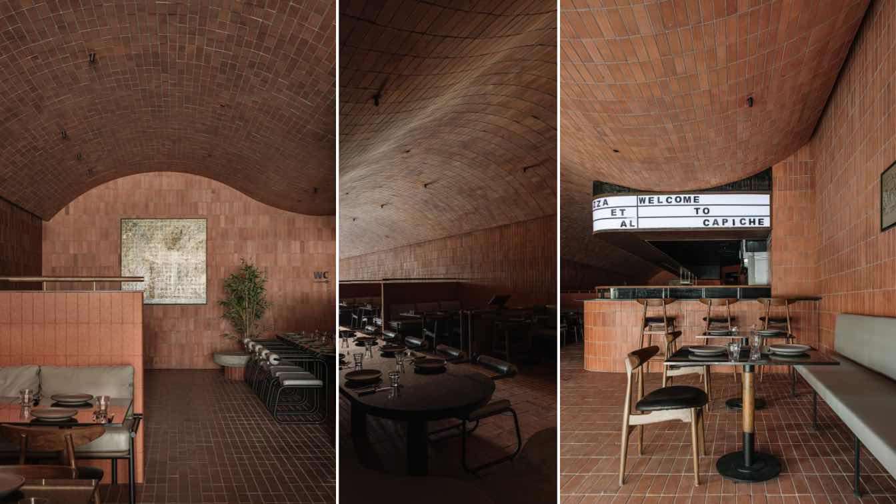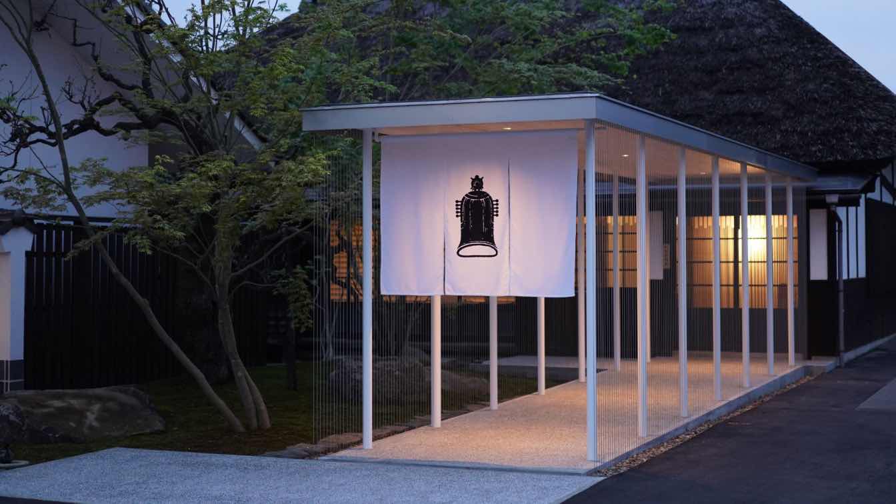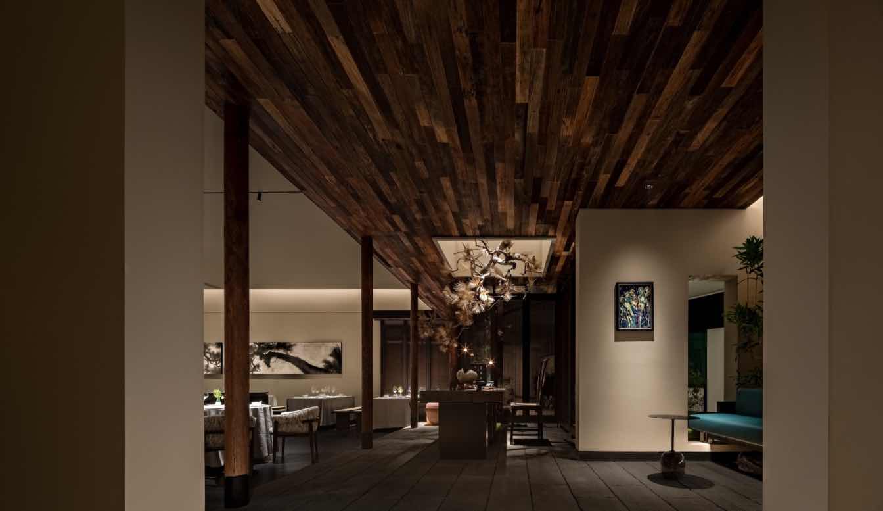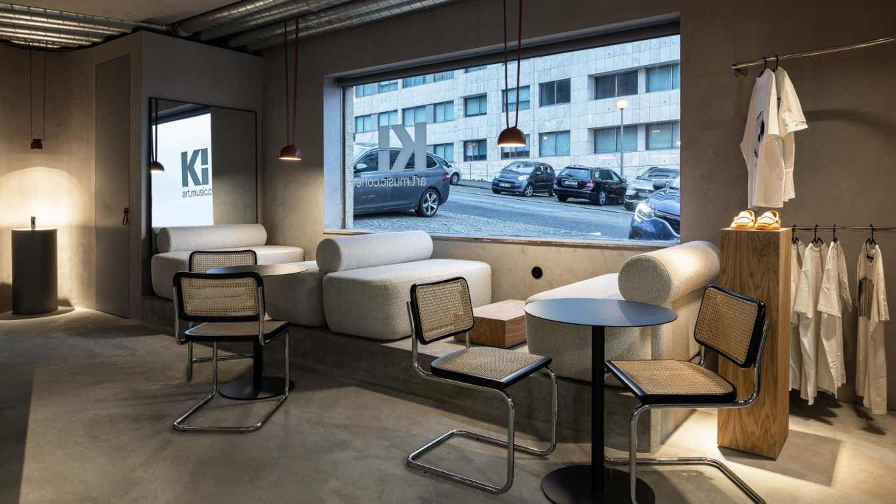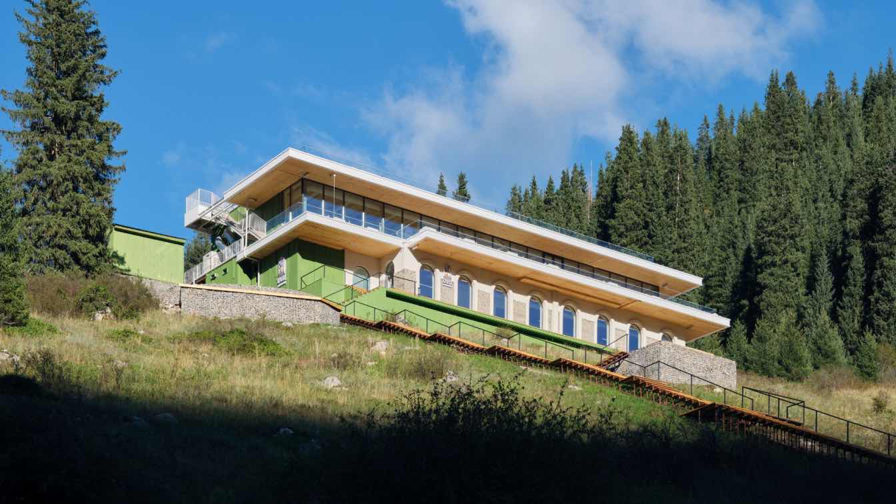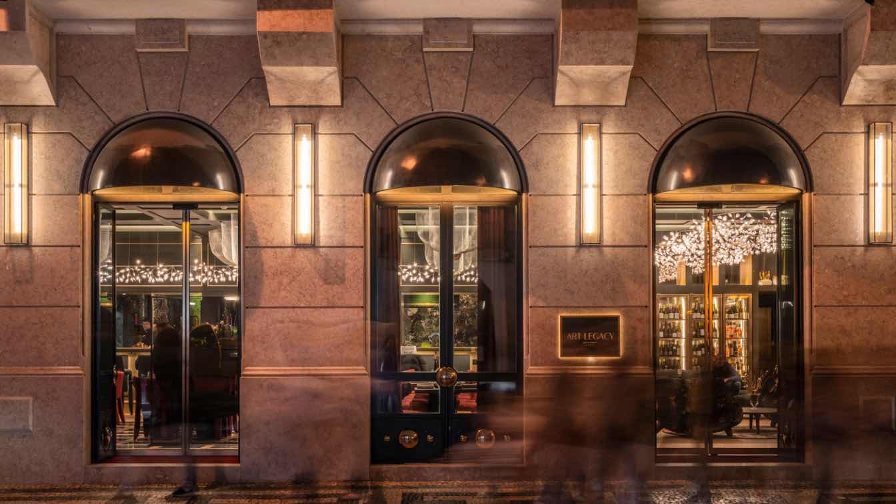Architectural order is created when the organization of the parts of a building makes visible the relationships between them and its structure as a whole.
Project name
Chaos is Calling - Harmony in Entropy
Architecture firm
THIS IS IMDA
Location
Santorini, Greece
Photography
Vasilis Iliades ClearLine Photography
Principal architect
Ioanna Tsagkouli
Interior design
Ioanna Tsagkouli
Collaborators
Proentasi Technical Studio
Civil engineer
George Sapiridis
Structural engineer
George Sapiridis
Landscape
Ioanna Tsagkouli
Lighting
Ioanna Tsagkouli
Construction
THIS IS IMDA
Supervision
Ioanna Tsagkouli
Visualization
Ioanna Tsagkouli
Client
Anestis and Faidon Apostolides
Typology
Hospitality Architecture
Block722's new 5-star resort for JW Marriott in Marathi, Crete is a benchmark for sustainable Mediterranean hospitality. Set on the steep hillside above Souda Bay, the project combines contemporary architectural precision with the spirit of the Cretan landscape.
Project name
JW Marriott Crete Resort & Spa
Architecture firm
Block722
Photography
Ana Santl, George Pappas
Principal architect
Sotiris Tsergas, Katja Margaritoglou, Christina Kontou, Elena Milidaki
Design team
Apostolos Karastamatis, Eirini Tsakalaki, Danai Lazaridi, Electra Polyzou, Marilena Michalopoulou, Xenia Bouranta, Georgia Nikolopoulou, Tzemil Moustafoglou, Gregory Bodiotis
Collaborators
Planting: M&M Constructions Ltd. Project Manager: Vasilakis SA, Yiannis Poulianakis, Sofia Papavasileiou. Procurement: Vasilakis SA. Spa & Wellness consultants: Eminence Hospitality and Andrew Gibson. Art direction: Block722, Efi Spyrou. Styling: Priszcilla Varga. Operational Manager: SWOT Hospitality. Hotel Owner: Vasilakis SA
Structural engineer
PLINTH
Environmental & MEP
AGAPALAKIS & ASSOCIATES L.P.
Lighting
L+DG Lighting Architect
Client
Marriott Hotels & Resorts
Typology
Hospitality › Resort
Capiche, a design marvel crafted by Neogenesis+Studi0261, is where the architecture elegance meets rustic charm and contemporary design seamlessly. This restaurant is a testimony to their creative prowess, inviting diners to experience a space that is as much a feast for the eyes as it is for the taste.
Architecture firm
Neogenesis+Studi0261
Location
Surat, Gujarat, India
Photography
Ishita Sitwala / The Fishy Project
Principal architect
Chinmay Laiwala, Jigar Asarawala, Tarika Asarawala
Design team
Samarth Kadiwala, Viraj Maiwala
Interior design
NEOGENESIS+STUDI0261
Civil engineer
Ashishbhai
Environmental & MEP
Meghna Electrical
Lighting
NEOGENESIS+STUDI0261
Supervision
Viraj Maiwala
Material
Clay tile, teak wood, acoustic boards, polished plaster, acrylic, R-black granite
Tools used
AutoCAD, SketchUp, Enscape
Typology
Hospitality › Restaurant
Founded in 1897, Kichimi Seimen Ltd.. has a long history as a long-established manufacturer of Shiroishi noodles (Umen), a speciality of Shiroishi City, Miyagi Prefecture.
Project name
Tsurigane Ann
Architecture firm
Shotaro Oshima Design Studio
Location
Shiroishi, Miyagi, Japan
Photography
Shotaro Oshima Design Studio
Principal architect
Shotaro Oshima
Interior design
Shotaro Oshima
Collaborators
Ken Okamoto, Minato Yamanaka (Graphic Design)
Completion year
March, 2025
Civil engineer
Abekoueisha
Environmental & MEP
Nishimuragumi
Supervision
Shotaro Oshima Design Studio
Visualization
Shotaro Oshima Design Studio
Client
Kichimi Seimen Ltd.
Typology
Hospitality › Restaurant
According to 《Taiping Huanyu Ji》, Yangzhou was a city where "from the Tang to the Ming and Qing dynasties, tea pavilions and waterside pavilions dotted the landscape, and every banquet was accompanied by performances."
Project name
Ya Rong Xuan · Beichen Hui Branch
Principal architect
Wu Wei
Design team
Liang Pengfei, Jia Qifeng, Wu Qibiao, Li Yan
Interior design
IN.X Design
Collaborators
Furniture Supplier: WUXIN Furniture Beijing. Copywriting: NARJEELING. Interior Styling: Song Jiangli, Li Weiwei, Ren Yiqiong
Lighting
Lumenworks Beijing
Typology
Hospitality › Restaurant
The KI.art.music.coffee, designed by MAT Arquitetura e Interiores, is an innovative space that combines a passion for music and interior design in a unique and immersive environment.
Project name
KI.art.music.coffee
Architecture firm
MAT Arquitetura e Interiores
Location
Leça da Palmeira, Porto, Portugal
Photography
Ivo Tavares Studio
Principal architect
Sara Zamith Teixeira
Interior design
MAT Arquitetura e Interiores
Typology
Hospitality › Café
Perched above the emerald waters of Lake Kolsay in Kazakhstan’s Almaty region, Tary is a contemporary café by Sandyq Group, designed by Bekbay Project. Seamlessly integrated into the mountainous landscape, the 1450- square-meter structure was envisioned as a tranquil retreat for travelers.
Project name
A Minimalist Lakeside
Architecture firm
Bekbay Project
Location
Lake Kolsay, Almaty, Kazakhstan
Structural engineer
Bekbay Project
Construction
Bekbay Project
Typology
Hospitality › Café
The architecture and interior design project, carried out by RA\\ studio of architect Luís Rebelo de Andrade, seeks to restore the building's original design, in an effort to enhance and safeguard the architectural heritage of the time.
Project name
Art Legacy Hotel
Architecture firm
Rebelo de Andrade
Location
Lisbon, Portugal
Photography
João Guimarães
Principal architect
Luis Rebelo De Andrade, Tiago Rebelo De Andrade, Pedro Duarte Silva
Design team
João Orfgão, Marco Santos, Tiago Maciel.
Collaborators
Maria João Barcelos, Rita Serra E Silva, Raquel Jorge, |Madalena Barreto
Interior design
Luis Rebelo De Andrade, Tiago Rebelo De Andrade
Visualization
Rebelo De Andrade
Tools used
ArchiCAD, BIM, Rhinoceros 3D, Autodesk 3ds Max, Corona Renderer
Construction
Hosteling You Lda
Budget
12 Milhões De Euros
Typology
Hospitality › Hotel

