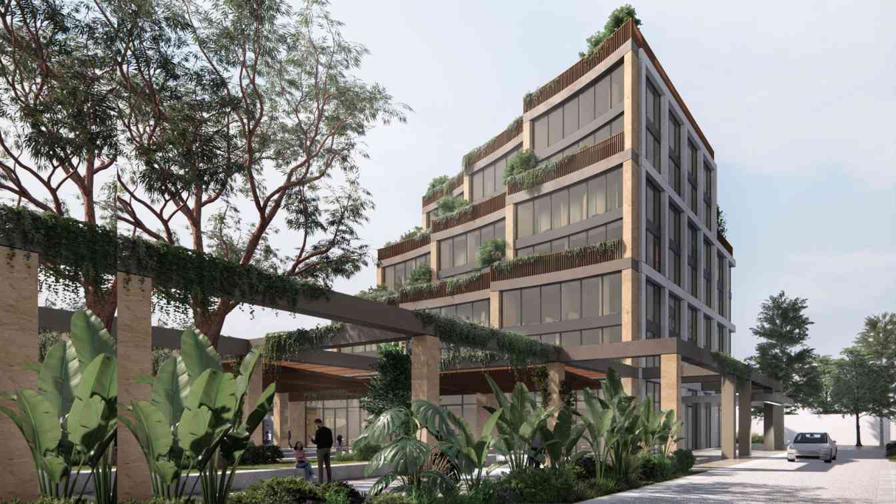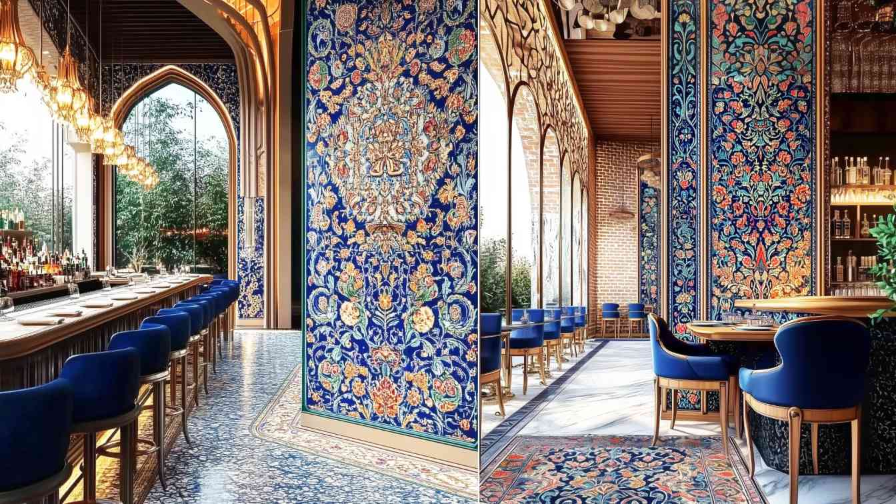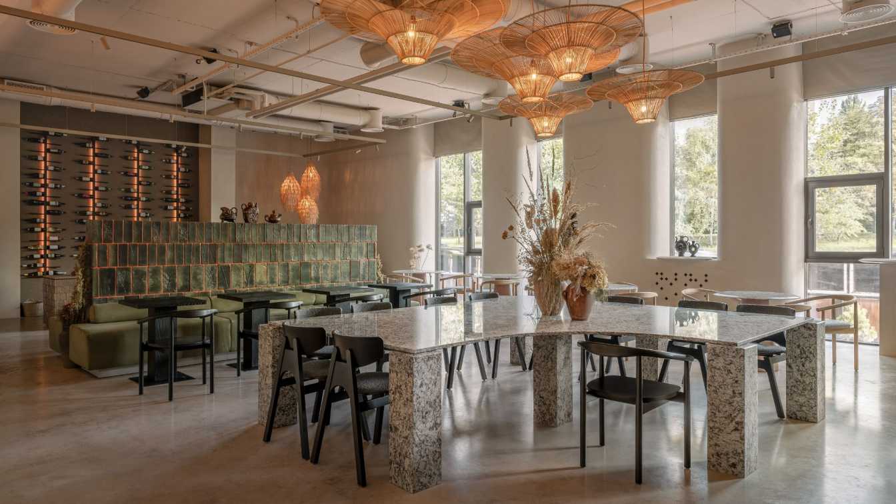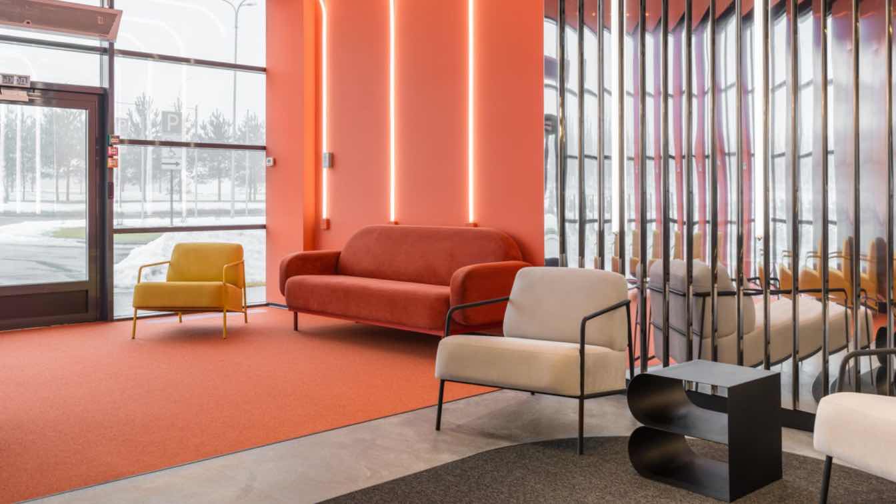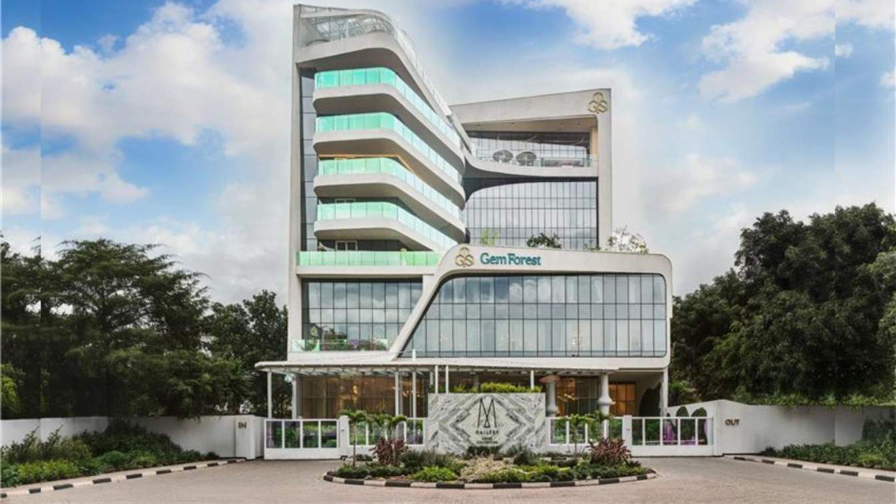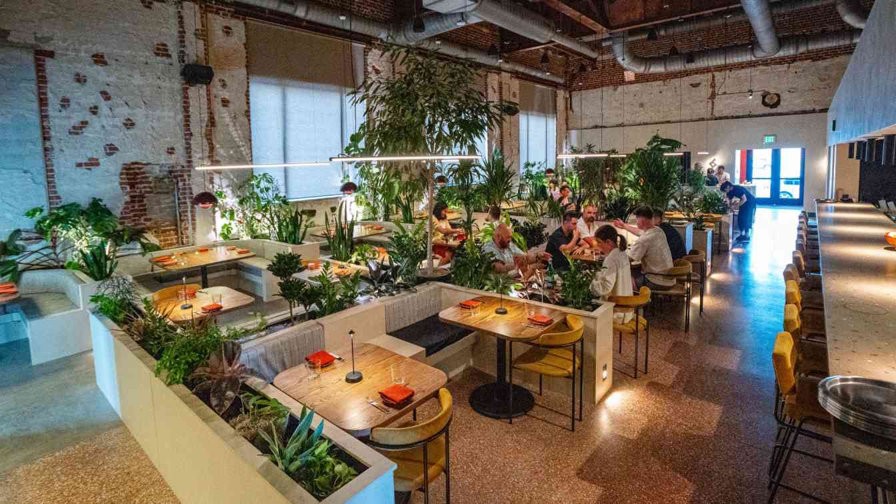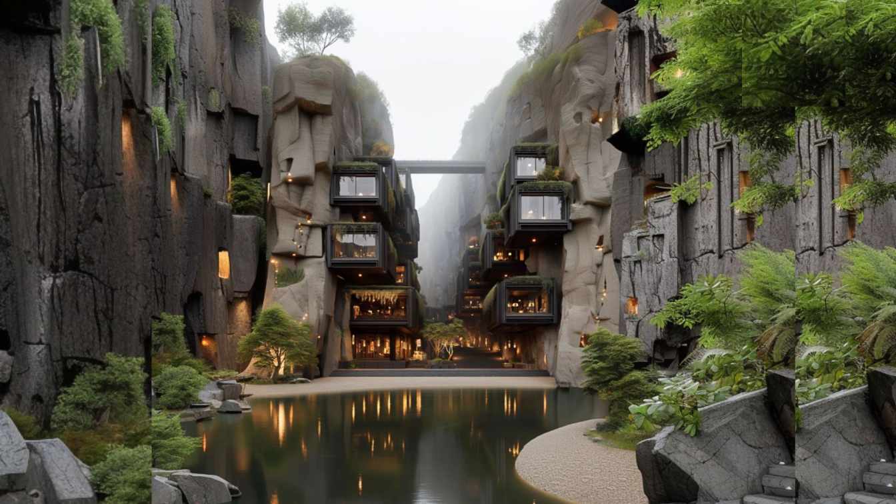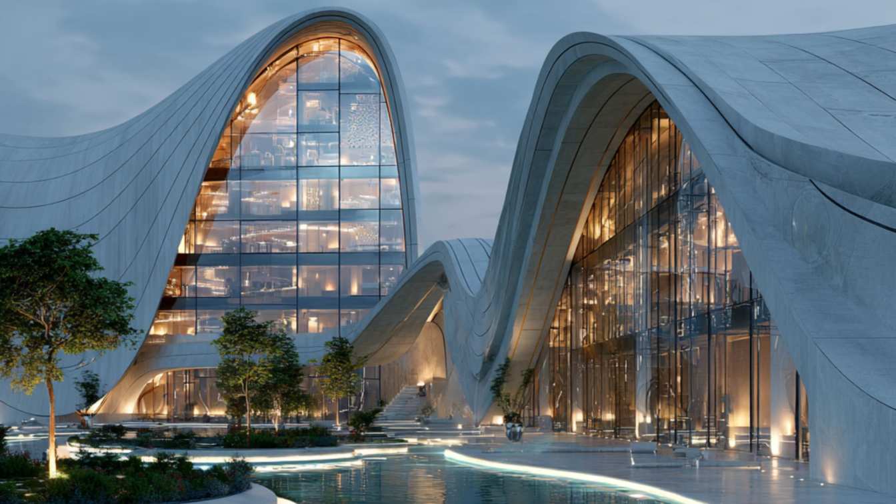The Yamen South Community is located in Yamen Town, Xinhui District, Jiangmen, Guangdong. The area boasts a beautiful environment and a tranquil lifestyle. Residents mainly engage in agriculture, fishing, and service industries, preserving a strong traditional rural character.
Project name
‘Embedded in Locality’ Sunwui Yamen Hotel by the sea
Architecture firm
StudioTiltedCircle
Location
Sunwui Yamen, Guangdong, China
Tools used
AutoCAD, Adobe Creative Cloud, Rhino, Grasshopper, Revit, Enscape
Principal architect
Lin Xie
Design team
Lin Xie, Nevena Dilparic, Zhang lulu
Collaborators
Landscape: StudioTiltedCircle
Visualization
StudioTiltedCircle
Typology
Hospitality › Hotel
Located in the heart of Tehran, this restaurant is designed as a prominent example of blending authentic Iranian architecture with a modern design perspective. Every element, from the arches and tilework to the choice of colors and textures, is deeply rooted in centuries of Iranian artistic and architectural tradition.
Architecture firm
Masoumeh Aghazadeh, Sahar Moaf
Tools used
Midjourney AI, Adobe Photoshop
Principal architect
Masoumeh Aghazade
Design team
Studio Bafarin
Collaborators
Visualization: Masoumeh Aghazade, Sahar Moaf
Typology
Hospitality › Restaurant
STRICHKA (Ukrainian for "ribbon") is a contemporary Ukrainian restaurant created by AIIX Studio in 2024. The project reimagines traditional motifs through modern forms, emphasizing ecological materials, craftsmanship, and cultural symbolism. Each element embodies a deep connection to Ukrainian identity — quiet, tactile, and timeless.
Architecture firm
AIIX Studio
Location
Beresteyskyi Avenue, 53, Kyiv, Ukraine
Photography
Yevhenii Avramenko
Principal architect
Oleksandr Bosenko
Interior design
Roksolana Denys, Anna Bilichenko
Built area
200 m², Terrace area: 80 m²
Typology
Hospitality › Restaurant
Kravt Hotel Innopolis 4* — the first 4-star hotel in the special economic zone of Innopolis (Tatarstan, Russia), created for tech-savvy travelers and IT professionals. The architectural concept was developed by MAD Architects.
Project name
Kravt Hotel Innopolis 4*
Architecture firm
MAD Architects
Location
Innopolis City, Republic of Tatarstan, Russia
Principal architect
Alexander Morozov
Design team
Project manager: Svetlana Seledkina, Lead architect: Alexander Morozov, Architect: Polina Moskvina, Alexey Zelentsov, Anastasia Morina
Interior design
MAD Architects
Lighting
Custom Light, MAUNO
Supervision
MAD Architects
Visualization
MAD Architects
Tools used
Autodesk 3ds Max, AutoCAD, Adobe Photoshop
Construction
Construction company SPS
Material
Delo design, UNIKA Møblar, Andreu World, MYSHONOK, CORE, Smart Company, Versal Group, FineFloor, Vinilam, Kerama Marazzi, Surface Laboratory, Atlas Concorde, Himmel, Smart Company, Custom Light, Lem Style, KADO
Typology
Hospitality › Hotel
In Nairobi’s diplomatic quarter, just a short walk from Karura Forest, a new boutique hotel quietly redefines what it means to blend architecture with nature. Designed by S+S (Sundukovy Sisters) Design & Architecture Studio, the recently opened MGallery GemForest Hotel is a 2,383 m² property where structure.
Project name
MGallery GemForest Hotel by S+S Studio in Nairobi
Architecture firm
S+S (Sundukovy Sisters) Design & Architecture Studio
Photography
Sergey Melnikov
Interior design
S+S (Sundukovy Sisters) Design & Architecture Studio
Typology
Hospitality › Hotel
From the vibrant heart of Caldwell, Idaho, Amano has become a beloved destination for those seeking an inspired fusion of traditional and modern Mexican cuisine paired with craft cocktails. When owners Salvador and Becca Alamilla set their sights on revitalizing a historic downtown building for their new space.
Project name
Amano Restaurant
Architecture firm
Cushing Terrell
Location
Caldwell, Idaho, USA
Photography
Travis Estvold / Cushing Terrell
Design team
Principal in Charge: Nicole Dovel-Moore. Project Manager: Kelyn Allen. Architecture: Nicole Dovel-Moore. Interior Design: KovichCo
Interior design
Cushing Terrell
Collaborators
Fire Protection: Dan Kopp. Production: Grace Johnson. Kitchen Design: Curtis Restaurant Equipment. Schematic Design: GTC Design
Built area
Main floor: 4,900 ft². Second floor/speakeasy: 1,800 ft². Outdoor/patio: 3,600 ft²
Civil engineer
Adam Schlegel
Structural engineer
Lindsay Watters
Environmental & MEP
Electrical Engineering: Tyler Victorino Mechanical Engineering: Jacob Mortensen
Construction
Kreizenbeck Constructors
Typology
Hospitality › Restaurant
: In the heart of the Tabas desert, where the land draws life from the sun and silence is the language of the rocks, a home emerges not built with walls and roofs, but born of soil and memory. This project is quiet and stony, like a shelter that has surfaced from the heart of nature not man made, but earth born.
Project name
Tourist and Recreational Complex Tabas
Architecture firm
Studio Mehhrazan
Tools used
Midjourney AI, Adobe Photoshop
Principal architect
Marziyeh Majd
Design team
Studio MEHRAZAN
Collaborators
Visualization: marziyeh majd
Typology
Hospitality › Tourist and Recreational Complex
The hotel we designed, Imperial Flow, is more than just a destination — it’s an experience that brings together modern innovation and the timeless beauty of Persian heritage. From the very first moment you step into the lobby, you’re greeted with a blend of fluid, futuristic forms inspired by Zaha Hadid’s architecture.
Project name
Imperial Flow
Architecture firm
Studio Mortaji
Tools used
Midjourney AI, Adobe Photoshop
Principal architect
Mobina Sadat Mortaji
Design team
Studio Mortaji Architects
Collaborators
Studio Mortaji Architects
Typology
Hospitality › Hotel

