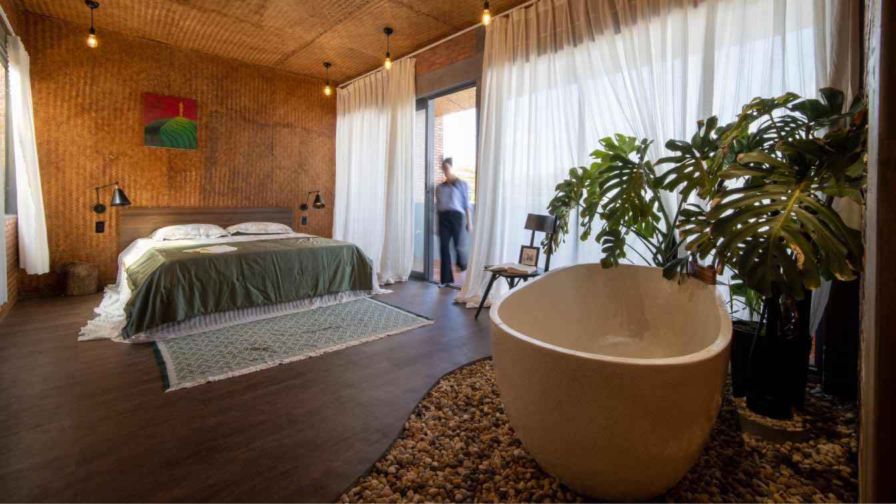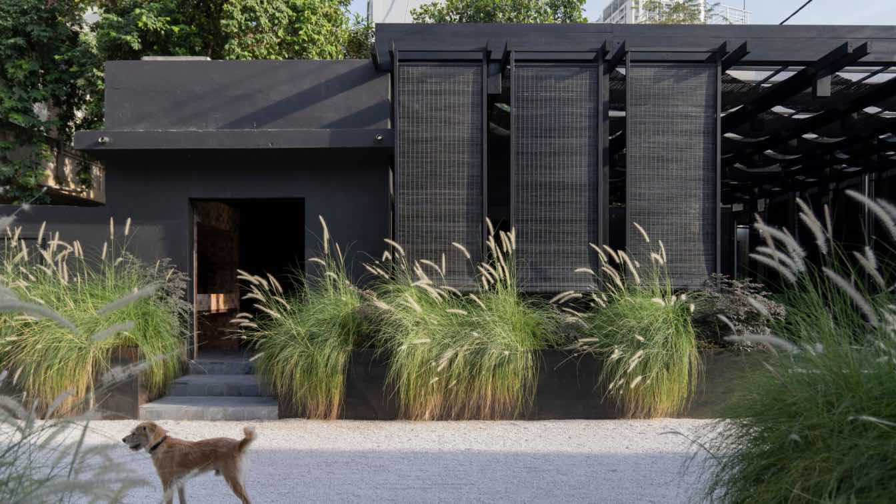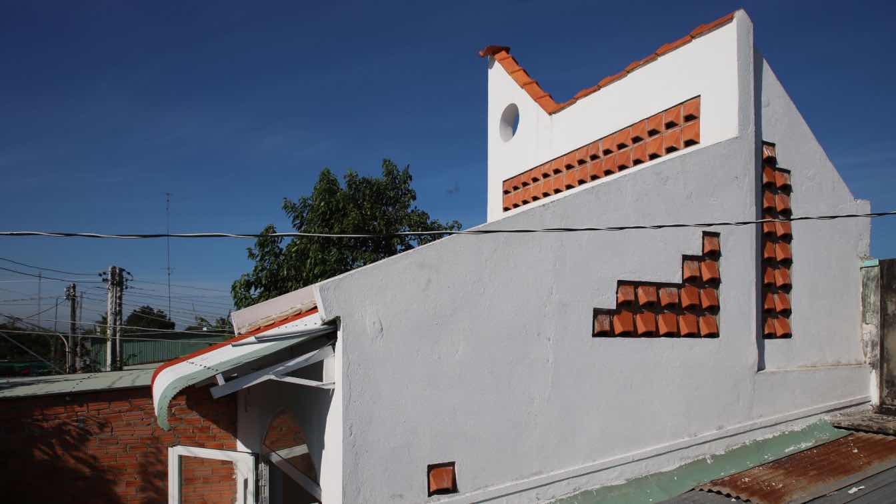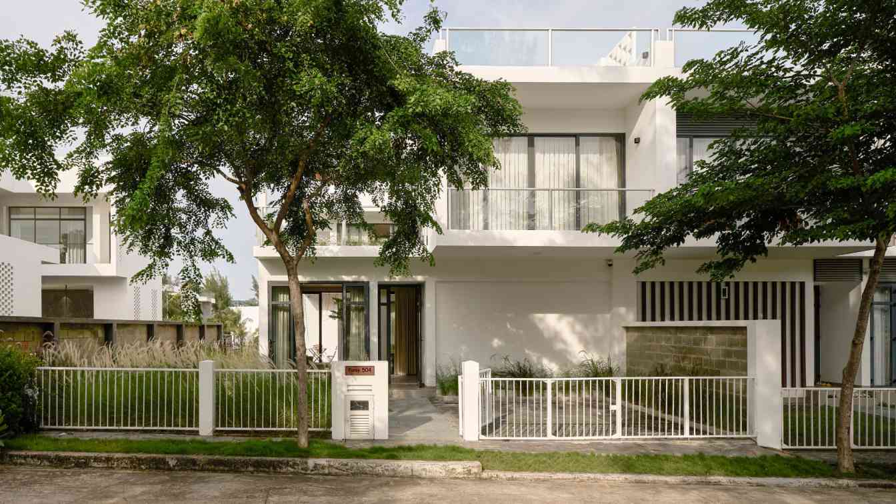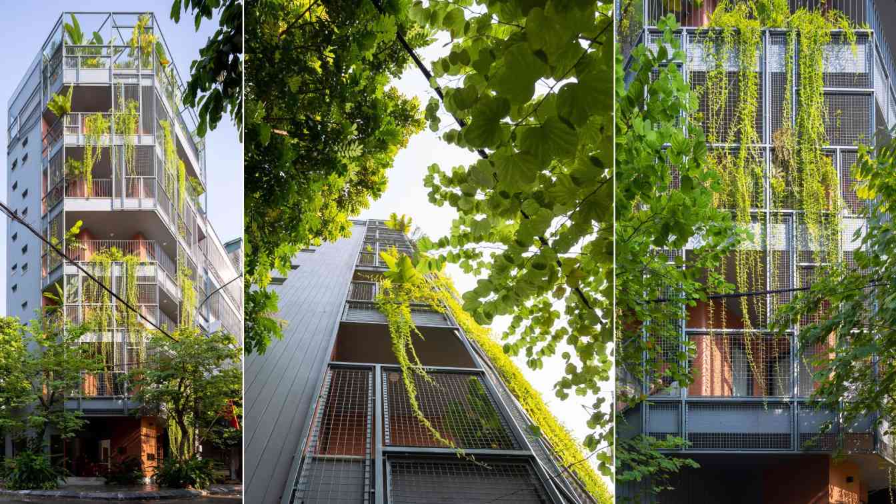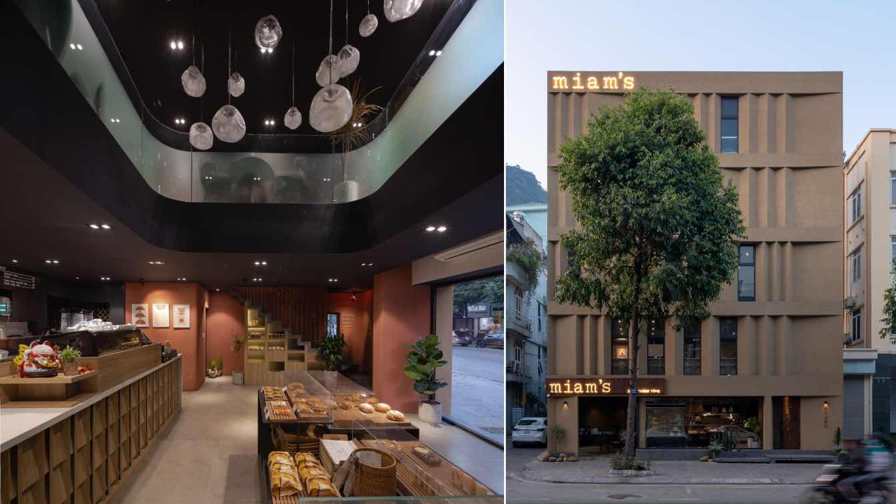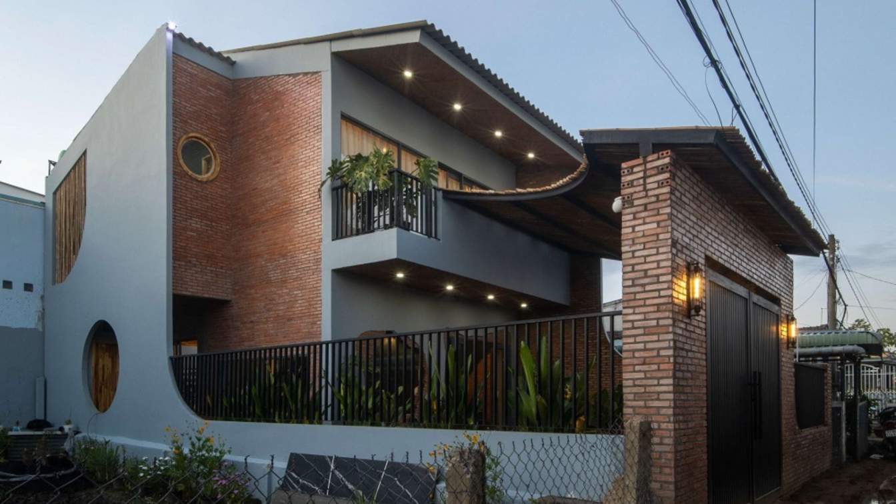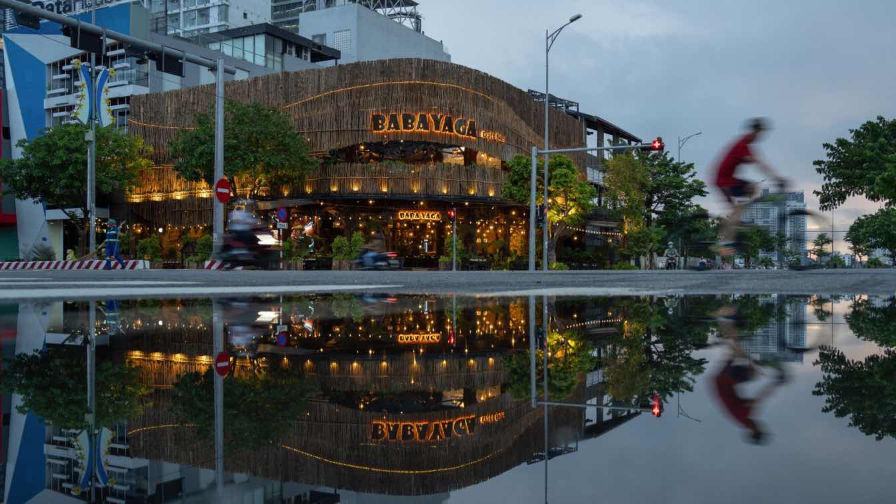Noah’s Nest, located in Tiền Giang, Vietnam, is a unique architectural project that combines traditional and modern elements. Designed by Archiro Vietnam for Lâm Thanh Nhã (LTN)
Architecture firm
Archiro Vietnam
Location
Vinh Binh, Tien Giang, Vietnam
Material
oncrete, Baked Brick, Wood, Bamboo, Rattan, Rice husking boards (materials previously used to store rice)
Typology
Residential › House
Designed by NU Architecture & Design for the Vietnamese furniture brand District Eight, the project embraces adaptive reuse, transforming an abandoned industrial shell into a place grounded in material honesty, cultural memory, and craftsmanship.
Project name
TDX Ice Factory
Architecture firm
NU Architecture & Design
Location
Tran Dinh Xu Street, District 1, Ho Chi Minh City, Vietnam
Photography
Do Sy, District Eight
Principal architect
Jonathan Ng Cheong Tin
Typology
Industrial › Factory
Gallery Hiệp is located in between the row of townhouses, facing southeast, within the urban area planned by the Cao Dai religion in the 1960s. The urban area is characterized by straight roads that intertwine like a chessboard.
Project name
Gallery Hiệp
Architecture firm
Architecture Office Hiệp
Location
Truong Luu Market street, Truong Dong commune, Hoa Thanh Distric, Tay Ninh Province, Vietnam
Photography
Architecture Office Hiệp
Principal architect
Nguyễn Phước Hiệp
Design team
Nhung Đặng, Hiền Nhân, Nguyễn Văn Tiến
Collaborators
Nhung Đặng, Hiền Nhân, Nguyễn Văn Tiến
Interior design
Architecture Office Hiệp
Civil engineer
Architecture Office Hiệp
Structural engineer
Architecture Office Hiệp
Environmental & MEP
Architecture Office Hiệp
Landscape
Architecture Office Hiệp
Lighting
Architecture Office Hiệp
Visualization
Architecture Office Hiệp
Supervision
Architecture Office Hiệp
Construction
Local builder
Material
Brick, concrete, aluminum
Client
Architecture Office Hiệp
Nestled in the tranquil landscape of Phuoc Tinh, Ba Ria – Vung Tau, Terra Villa is a serene retreat designed for a young family seeking refuge from the fast-paced urban grind. Thoughtfully crafted to blend nature with modernity, the villa strikes a perfect balance between rustic charm and contemporary comfort.
Architecture firm
NU Architecture & Design
Location
Phuoc Tinh, Long Dien, Ba Ria - Vung Tau, Vietnam
Photography
Do Sy - Vietnam
Principal architect
Jonathan Ng Cheong Tin
Typology
Residential › Villa
The current house has been renovated, from the current condition and now is being completed to 6 floors, with a conventional old design and not yet optimized for the functionality proposed by the homeowner. Hanoi is the city with a density of buildings, vehicles and people.
Architecture firm
007studio
Location
Hanoi city, Vietnam
Principal architect
Nguyen Dinh Thang
Design team
Le Quy Thien, Dinh Quoc Tam
Typology
Residential › House
Miam's is a restaurant specializing in pizza and European cuisine, as well as a café and pastry shop. Miam's was created with the mission to deliver delicious, convenient, and healthy meals made from premium ingredients.
Project name
Miam’s Coffee and Bakery
Architecture firm
007studio
Location
Ha Long City, Vietnam
Principal architect
Nguyen Dinh Thang
Design team
Le Quy Thien, Dinh Quoc Tam, Nguyen Dac Son
Collaborators
Autodesk, Dulux, Toto, Xingfa
Typology
Hospitality › Restaurant
Noah's Nest, located in Tien Giang, Vietnam, is a unique architectural work combining traditional and modern elements. Designed by Archiro Vietnam for Lam Thanh Nha, a local artist, this house is not only a place to rest but also a space that shows a strong connection to the roots, while bearing the mark of contemporary Vietnamese architecture.
Architecture firm
Archiro Vietnam
Location
Vinh Binh, Tien Giang, Vietnam
Material
Concrete, Baked Brick, Wood, Bamboo, Rattan, Rice husking boards (materials previously used to store rice)
Typology
Residential › House
The project has a harmonious, pure architectural style, impressive shapes, interwoven with the green of trees. It can be said that Baba Yaga restaurant is an impressive highlight at the intersection of the main arteries and walking streets of Da Nang city. That is the result of respect, the harmonious combination of factors: People - Nature - Archi...
Project name
BABA YAGA Restaurant
Architecture firm
Duoitancay Concept
Location
2/9 Street, Hai Chau District, Da Nang City, Vietnam
Principal architect
Ngô Đức Dự
Design team
Duoitancay Concept
Interior design
Duoitancay Concept
Civil engineer
Lê Huy Đồng
Structural engineer
Lê Huy Đồng
Environmental & MEP
Trần Bảo Toàn
Construction
Duoitancay Concept
Material
Acacia trees, wood covers and recycled poles of wood
Tools used
AutoCAD, SketchUp, Adobe Photoshop
Typology
Hospitality › Restaurant

