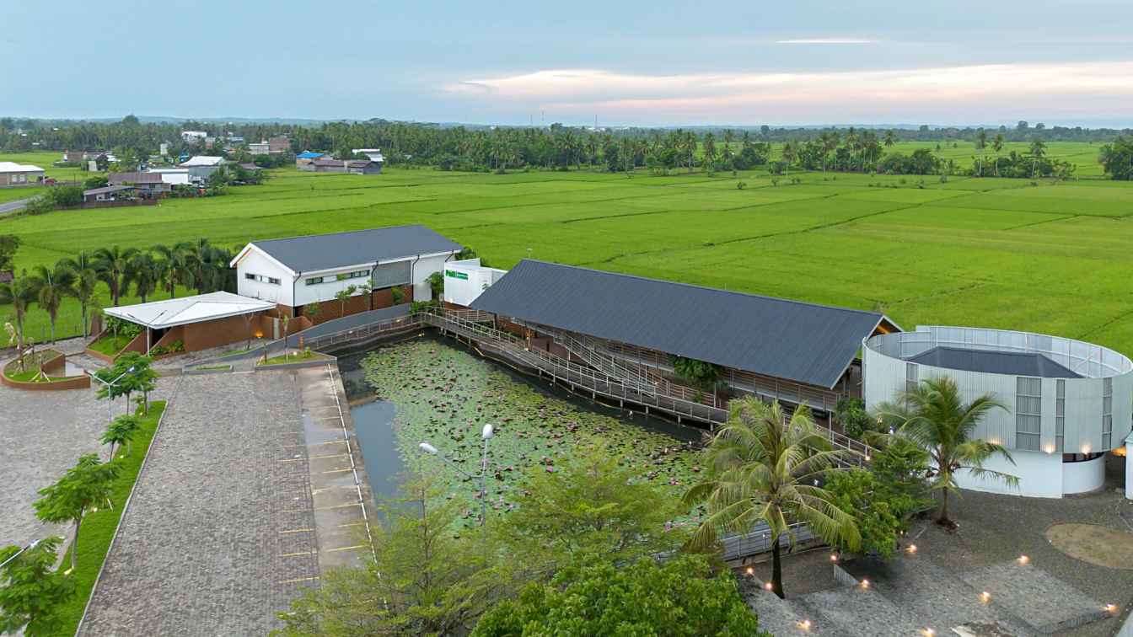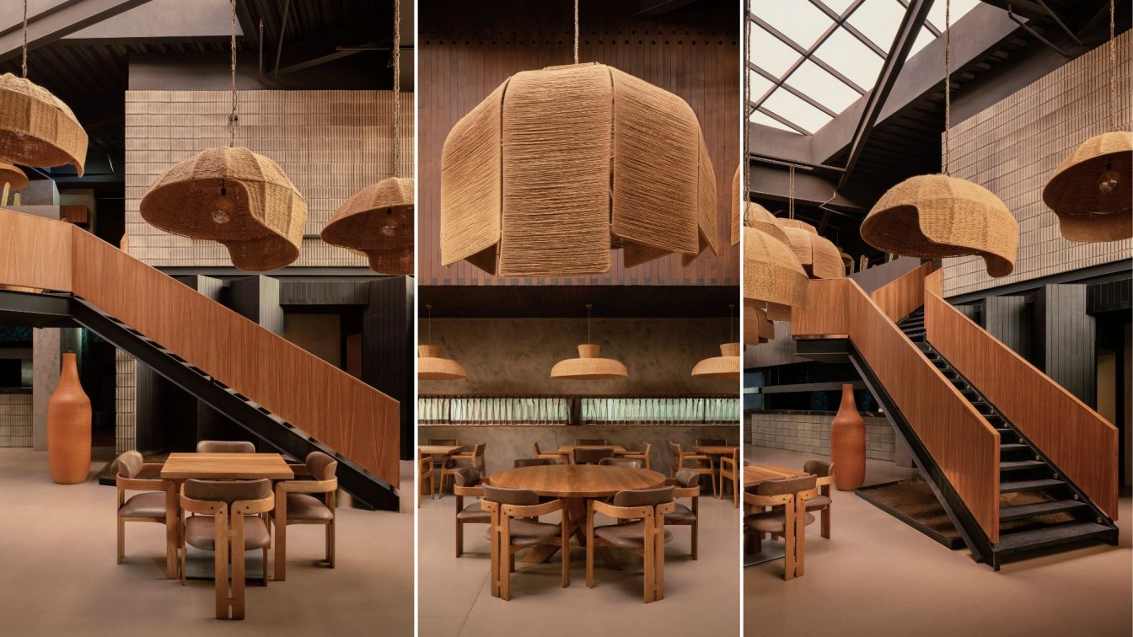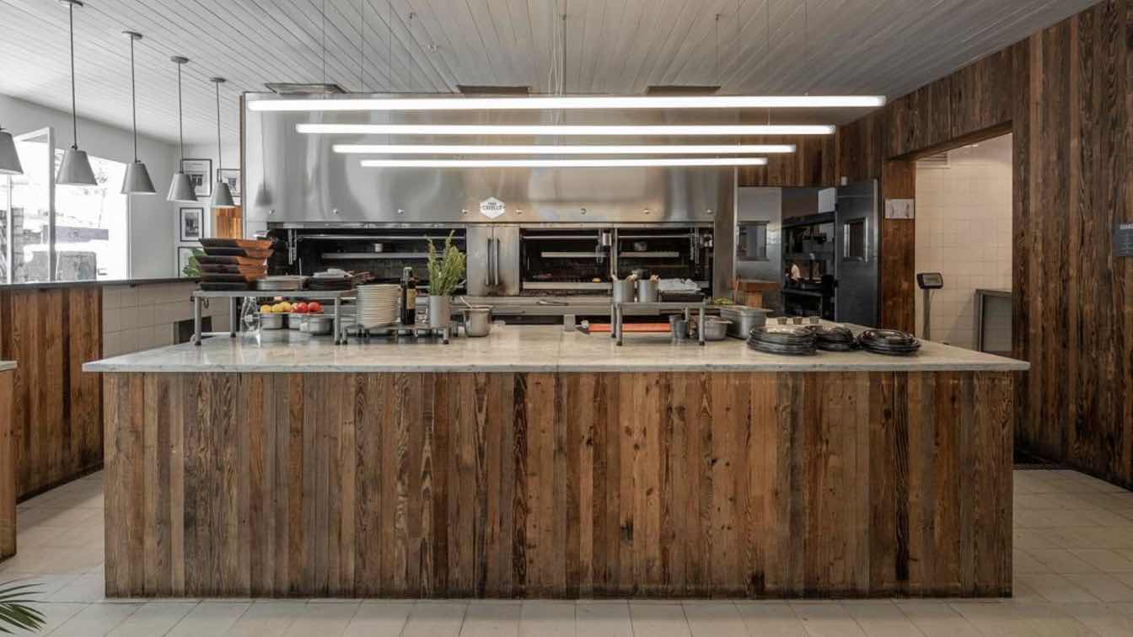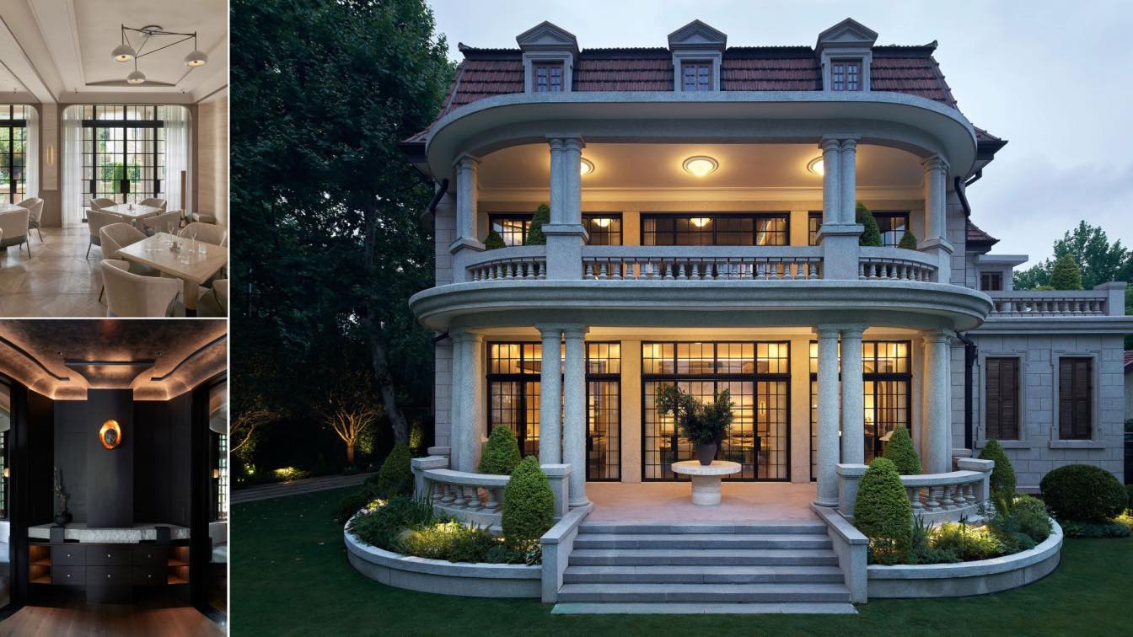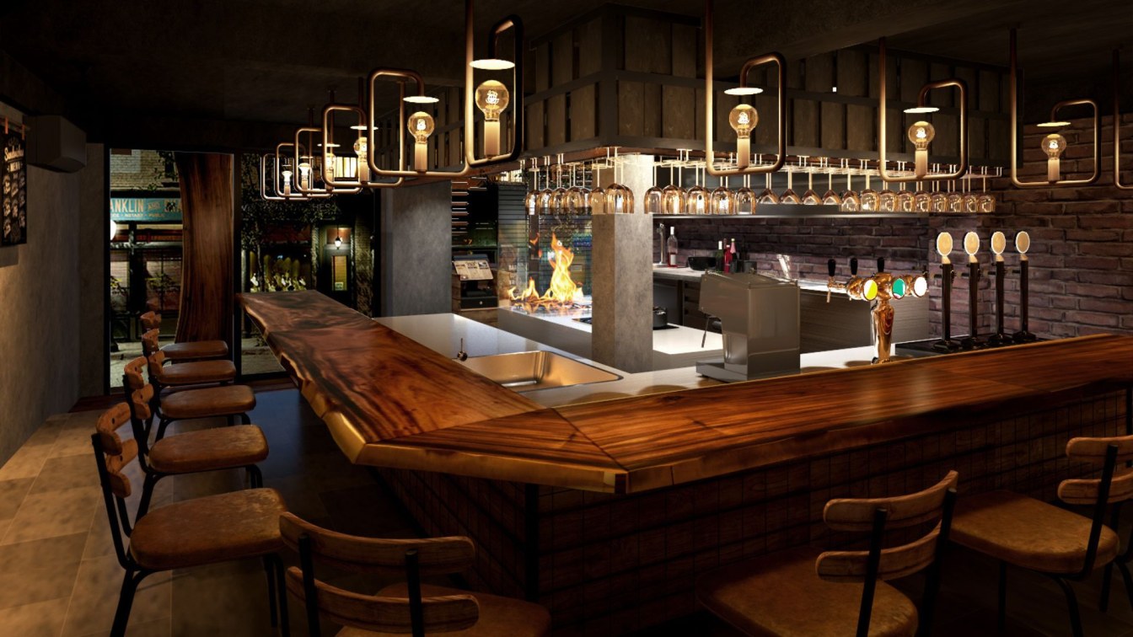MIV Architects: Situated in a suburban region surrounded by rice fields, a quaint town of Anabanua is located along the Trans Sulawesi road in South Sulawesi, Indonesia. The site was initially designated as a public fuel station (SPBU) area, which featured a lotus pond emerged as a result of the embankment excavation carried out during the construction of the SPBU.
Accessed from the entrance to the SPBU area, the rest area facilities are organized into four distinct building masses arranged around the lotus pond in sequence. These masses include public toilet facilities, management facilities, café and restaurant facilities, and a worship facility, specifically a prayer room. The public toilets are strategically situated and designed to ensure privacy between male and female users. Positioned approximately 2.5 meters from the restroom facilities, a two-story building functioned as the rest area housing and SPBU management offices. The ground floor serves as a space for relaxation and rest, while the second floor functions as a dormitory with restricted access. Visitors accessing the main building, which comprises the cafe and restaurant facilities, are required to pass through the longest side of the management building by a wooden decking pathway situated along the edge of the lotus pond.
This circulation access was intentionally designed by the architect to provide visitors with a spatial and material experience, offering a serene transition as they pass through the management building and alongside the lotus pond. The design aims to provide a sense of tranquility and relaxation for travelers who may be fatigued from their journey, allowing them to experience a moment of serenity before entering the main building.

After passing through the management building, the circulation path diverges into two distinct routes: one leading to the main building of the cafe and restaurant by a ramp, and the other providing access to the worship facility, specifically the prayer room. This design strategy is implemented to enhance the commercial value of the café and restaurant facilities, taking into consideration the common behavior of rest area users who primarily stop by only to utilize toilet facilities or engage in worship.
By directing these visitors through the main building which is café and restaurant, the design aims to capitalize on their potential to engage more with the cafe and restaurant, thereby increasing its commercial viability. The design of the main building of the cafe & restaurant is rooted in the architectural principles of the traditional Bugis house, a vernacular style of the local community. It adopts a stilt house configuration with an expansive roof, a response to the tropical climate prevalent in Indonesia. The upper floor is designated for visitor activities, such as dining and relaxation, while offering panoramic views of the expansive rice fields. The lower floor serves as a service and rest area, including a dedicated space for passenger car drivers to rest briefly before continuing their journey. The building’s open design is intended to maximize the use of natural energy and optimize operational efficiency, addressing the structure’s significant energy demands. This approach not only enhances sustainability but also aligns with the functional and climatic needs of the region.

Constructed entirely by local craftsmen without the involvement of contractors, the architect played a pivotal role throughout the construction process. This approach was essential to maintaining cost efficiency and ensuring adherence to the intended design principles. A steel structure was selected to expedite the construction timeline, while zinc materials were utilized for the walls and roofs due to their compatibility with the steel framework. To introduce warmth and softness, wood accents were incorporated, complemented by natural stone elements to evoke a tropical, authentic, and modern aesthetic.
Beyond its architectural significance, this site serves as a vital community hub, fostering social interaction, preserving cultural values, and enriching the travel experience. Both tourists and local residents are encouraged to develop a sense of belonging to the area, transforming it into more than just a transient stopover. By integrating cultural and social dimensions, this location transcends its functional purpose, emerging as a notable tourist destination within Anabanua Village.


























