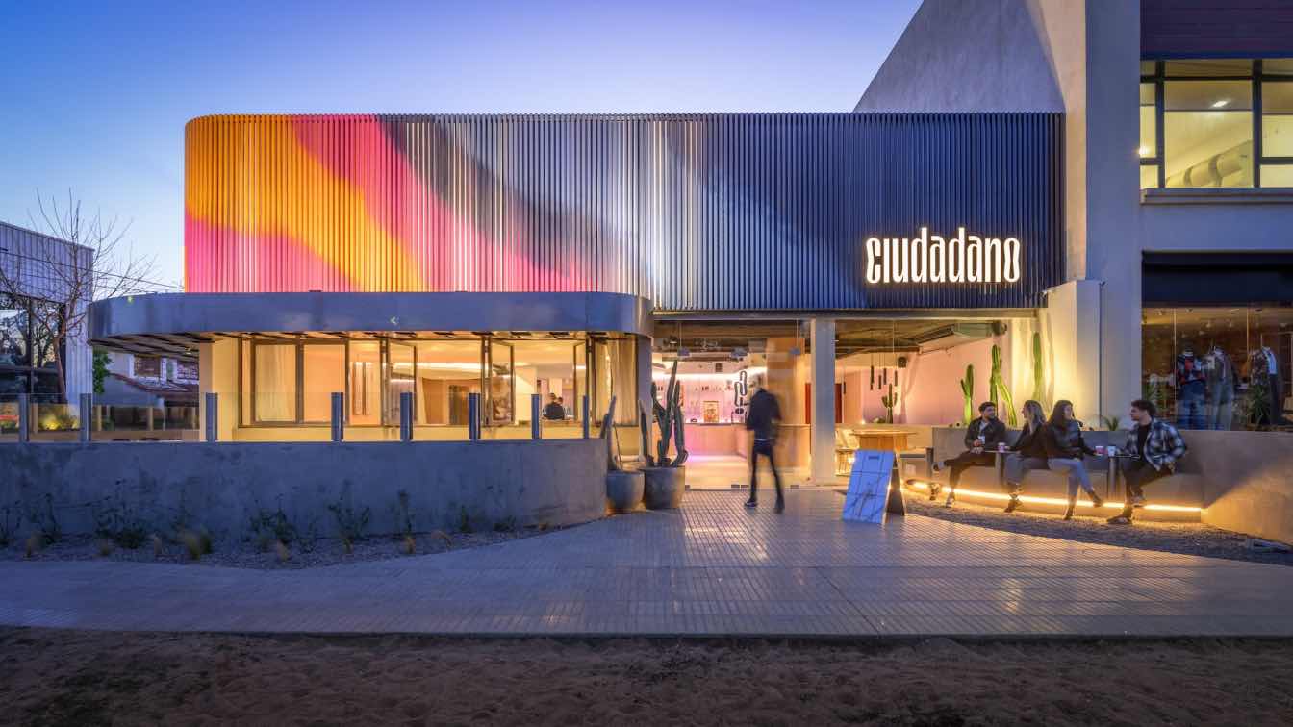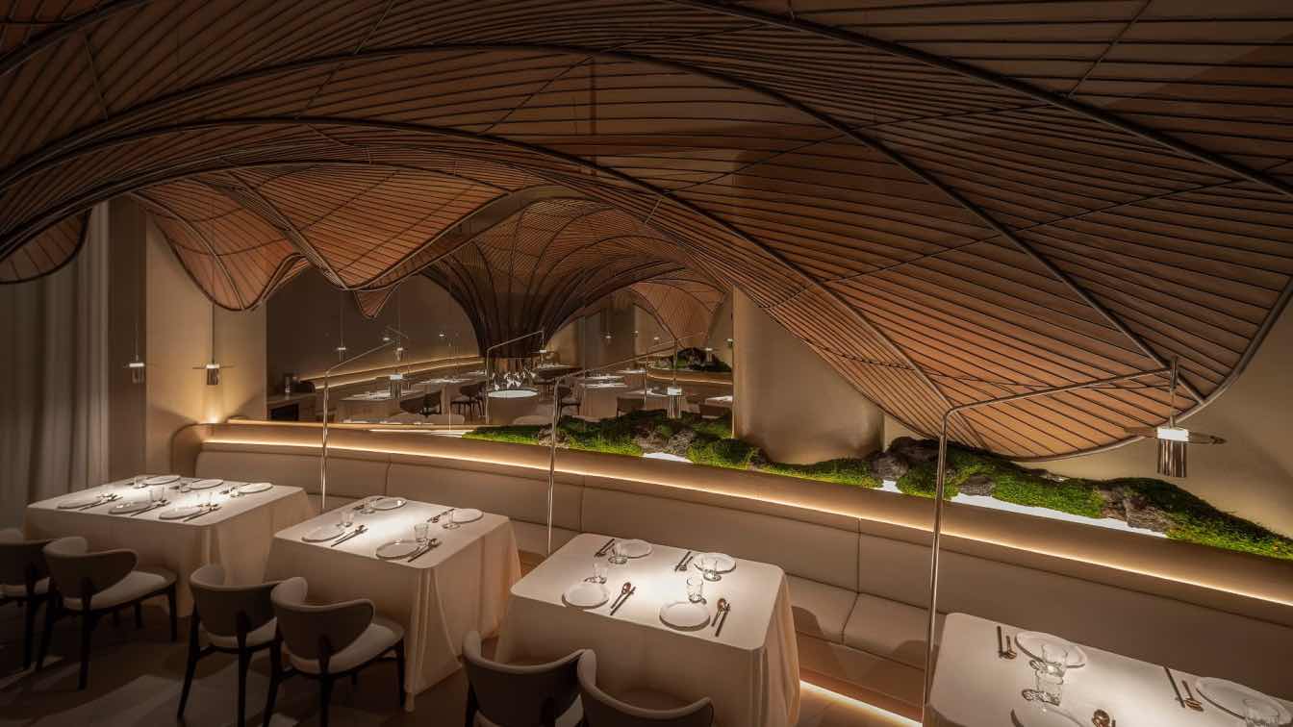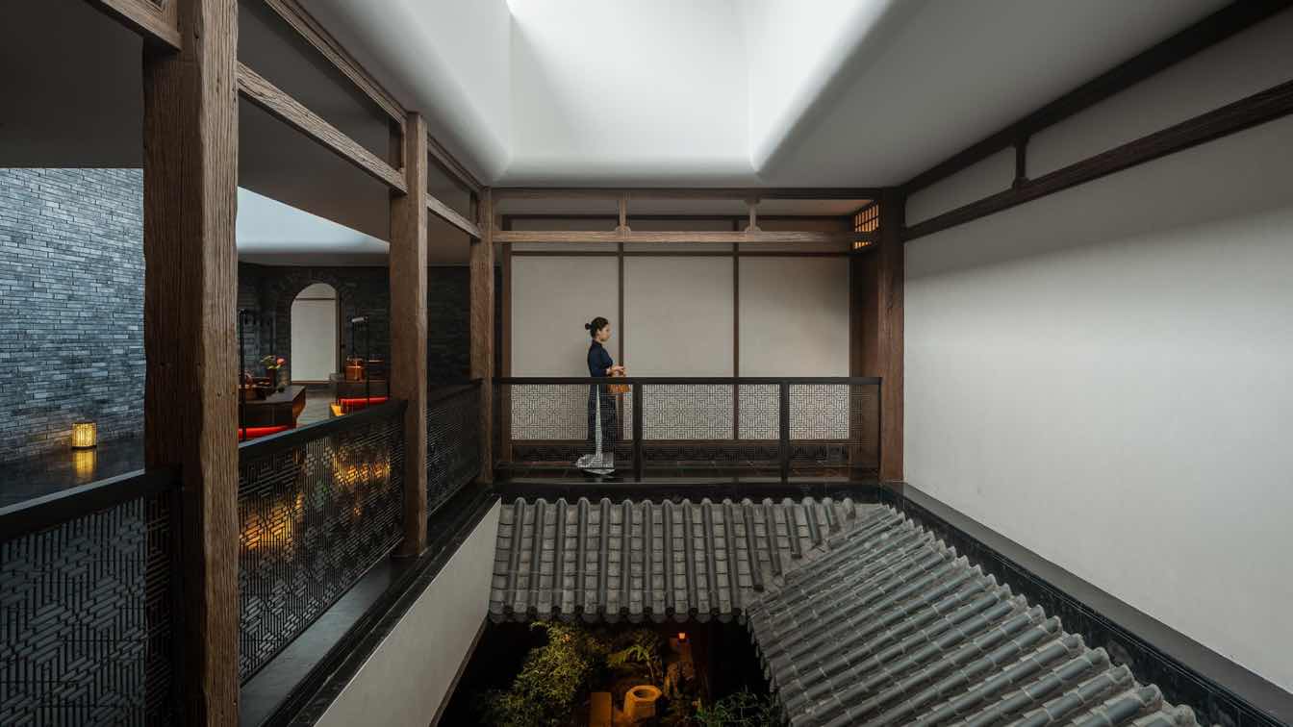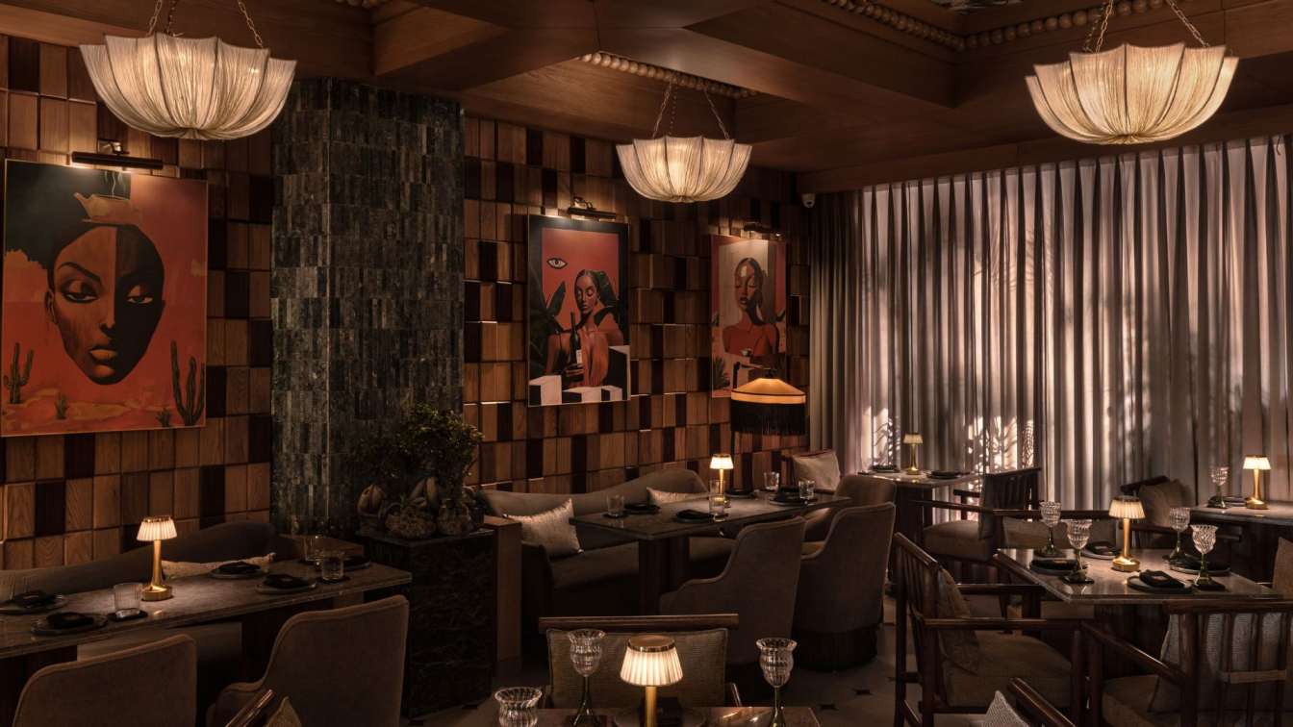MAD Arquitectura Conceptual & Un Medio Estudio Creativo: Ciudadano is a brand that blends the best of cosmopolitan life with the warmth of feeling at home—no matter where you are. Inspired by the idea of the city as a space for connection, Ciudadano embodies our most authentic way of inhabiting reality: a place detached from the map, where the best of city living comes to life. A territory without time, borders, or directions—only sensations. A piece of the world that, wherever you are, always invites you to feel like you belong.
Ciudadano stands as a space that invites belonging. The architectural concept is grounded in openness to the outside, creating an experience that goes beyond the traditional idea of an enclosed venue. It’s an open invitation for the city to come in and be part of it.
Lighting plays a key role in generating unique atmospheres, blurring the lines between indoors and outdoors and drawing people in with its visual appeal.
The interior design is inspired by the city's flow and diversity. Different areas offer a variety of experiences—from intimate corners to open zones that encourage interaction—so that every part of the space tells a story.
The bar is the heart of the experience, a central point where guests engage with the brand and its culinary creations.
The façade, a true reflection of Ciudadano’s identity, is where urban aesthetics meet the fluidity of inside and out. Its design is a visual expression of the brand: transparencies, colors, and textures come together to create a captivating effect that invites discovery. The architecture of Ciudadano breaks from the conventional, inviting everyone to be part of an experience where the city becomes the main stage.







































































