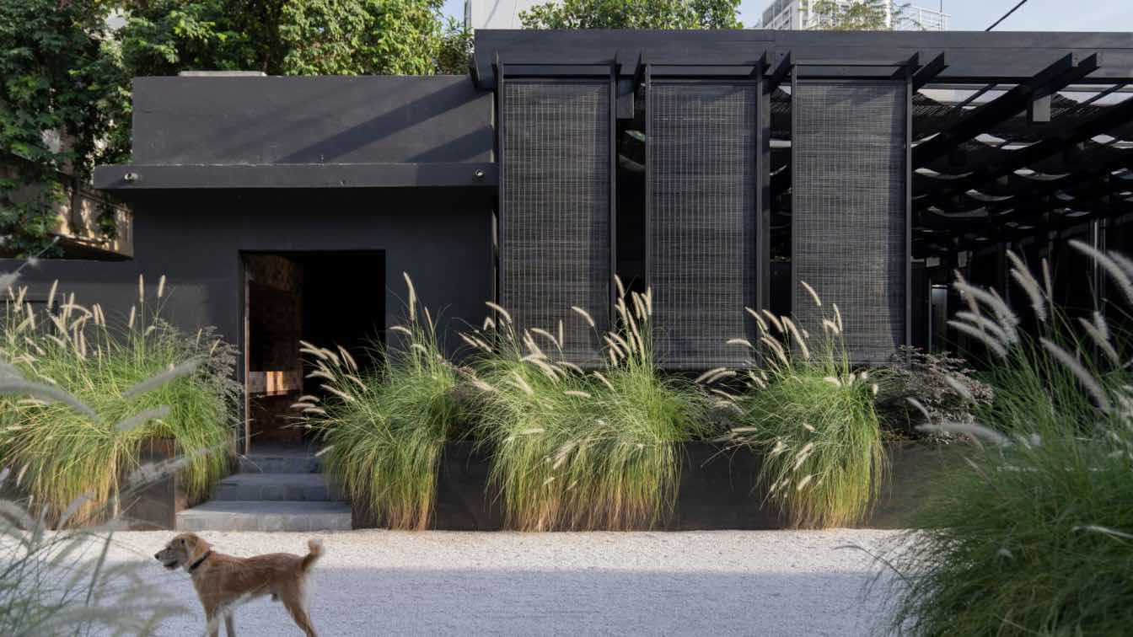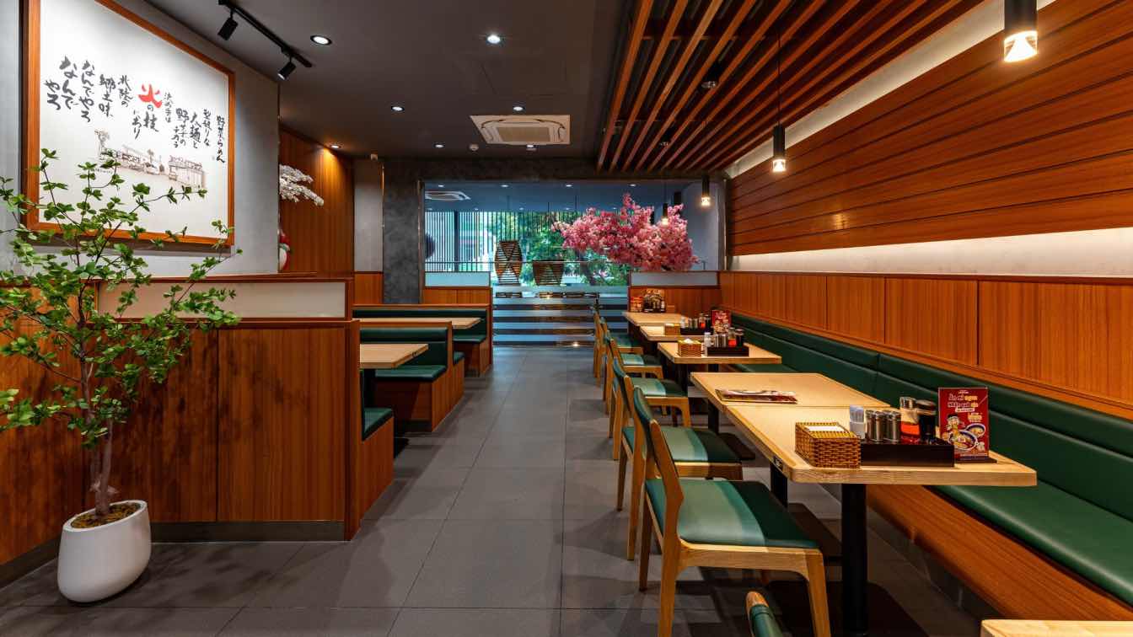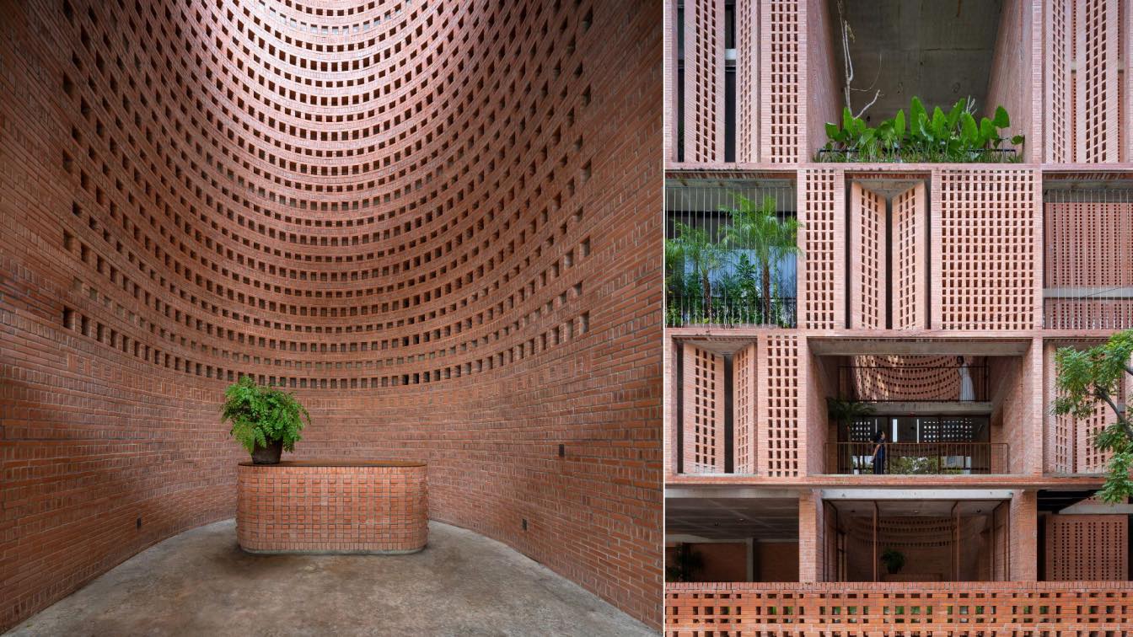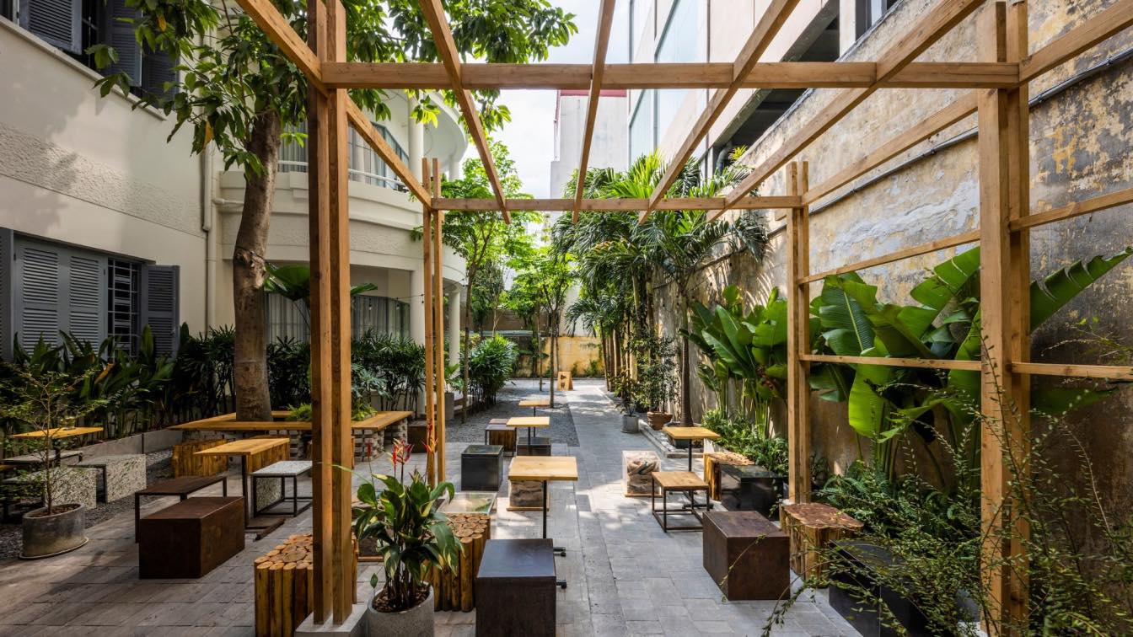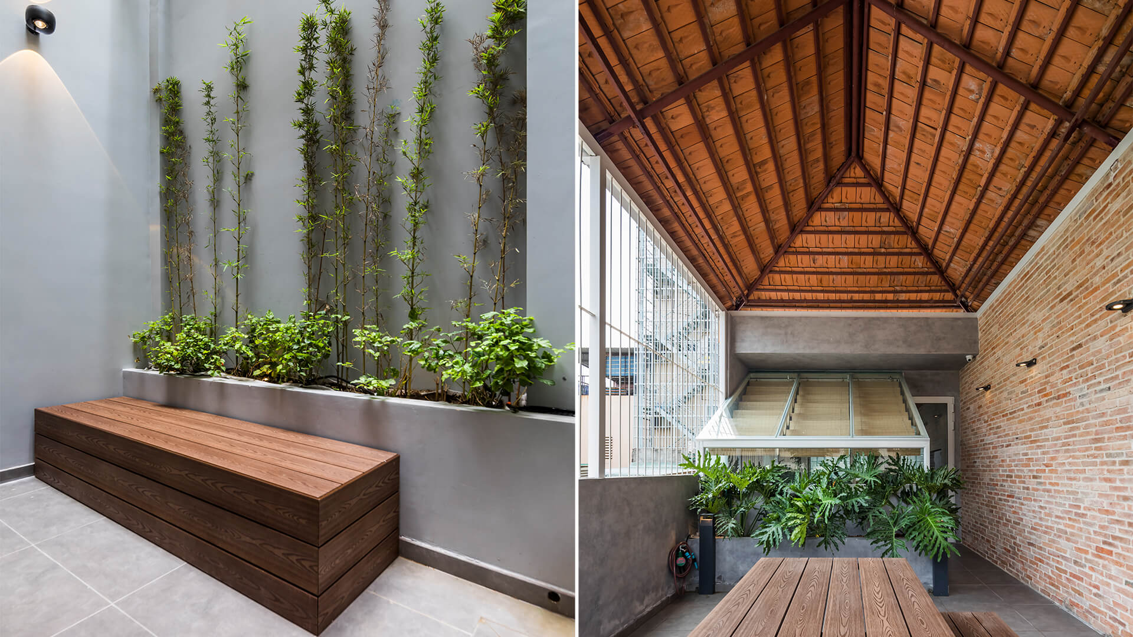Designed by NU Architecture & Design for the Vietnamese furniture brand District Eight, the project embraces adaptive reuse, transforming an abandoned industrial shell into a place grounded in material honesty, cultural memory, and craftsmanship.
Project name
TDX Ice Factory
Architecture firm
NU Architecture & Design
Location
Tran Dinh Xu Street, District 1, Ho Chi Minh City, Vietnam
Photography
Do Sy, District Eight
Principal architect
Jonathan Ng Cheong Tin
Typology
Industrial › Factory
By creating a space design that Vietnamese people love, I hope to make ramen feel more familiar to them and to help it become more widely known among Vietnamese people.
Project name
HACHIBAN RAMEN(8 番らーめん) - Lê Văn Sỹ
Architecture firm
MIRAI IDCD
Location
300a Đ. Lê Văn Sỹ, Phường 1, Tân Bình, Hồ Chí Minh, Vietnam
Photography
Anthony Nguyễn
Principal architect
Mamoru Maeda(前⽥ 護), Trần Bình Trọng
Design team
Mamoru Maeda (Mr), TRẦN BÌNH TRỌNG (Mr
Interior design
MIRAI IDCD
Completion year
August /2024
Environmental & MEP
Kitchen (HOSHIZAKI VIETNAM)
Material
Main finishing / equipment [Internal audience seats]: Floor: Ceramic tile. Counter: laminate. Wall: mortar paint, natural bamboo panel. Ceiling: LGS + PB top lime plastering iron finish, MDF laminate finish. Features and lighting fixtures: Floor: Anti-slip tile; Ceiling: System ceiling
Tools used
AutoCAD, SketchUp, Adobe Photoshop, Adobe Illustrator
Typology
Hospitality › Restaurant
Tropical Space unveils Premier Office, an office building for rent located on a quiet street in Ho Chi Minh City where several other rental offices have been built. The design team aspired to create a building that can maximize the performance of natural lighting without being affected by the negative impact of direct sunlight.
Project name
Premier Office
Architecture firm
Tropical Space
Location
11A Nguyen Van Mai street, Tan Binh district, Ho Chi Minh city, Viet Nam
Principal architect
Tran Thi Ngu Ngon, Nguyen Hai Long
Structural engineer
Bach Ngoc Hoang
Environmental & MEP
QCONS
Construction
Starcon Company
Material
Clay solid brick, steel, concrete
Typology
Commercial › Office Building
The brand identify presented by “Cafe 4P’s” is concrete as “People to People / Sustainability / Specialty coffee made by VN”.
Architecture firm
SEMBA VIETNAM
Location
127 Lý Chính Thắng, Võ Thị Sáu, Quận 3, Thành phố Hồ Chí Minh, Vietnam
Photography
DeconPhotoStudio (Hiroyuki Oki)
Principal architect
Mamoru Maeda
Design team
Đinh Ngọc Chất, Nguyễn Thị Hồng Nguyệt
Built area
162 m² (kitchen: 95 m²/ terrace: 67 m²)
Interior design
SEMBA VIETNAM
Environmental & MEP
Toan Dinh Company / HOSHIZAKI
Visualization
SEMBA VIETNAM
Tools used
AutoCAD, Autodesk 3ds Max, SketchUp, Adobe Photoshop
Supervision
Toan Dinh Company
Construction
Toan Dinh Company
Material
Recycled materials (Steel, block, recycled plastic), wood, glass, mortar paint, stone, terrazzo
Typology
Hospitality › Cafe
The Ho Chi Minh City-based architecture firm SEMBA VIETNAM led by Mamoru Maeda has recently completed renovation of a three-story house in Ho Chi Minh City, Vietnam.
Project name
DIST.4 HOUSE PROJECT
Architecture firm
SEMBA VIETNAM
Location
Ho Chi Minh City, Vietnam
Photography
DeconPhotoStudio (Hiroyuki Oki)
Principal architect
Mamoru Maeda
Tools used
Adobe Photoshop, Lightroom
Material
Concrete, Glass, Wood
Typology
Residential › House

