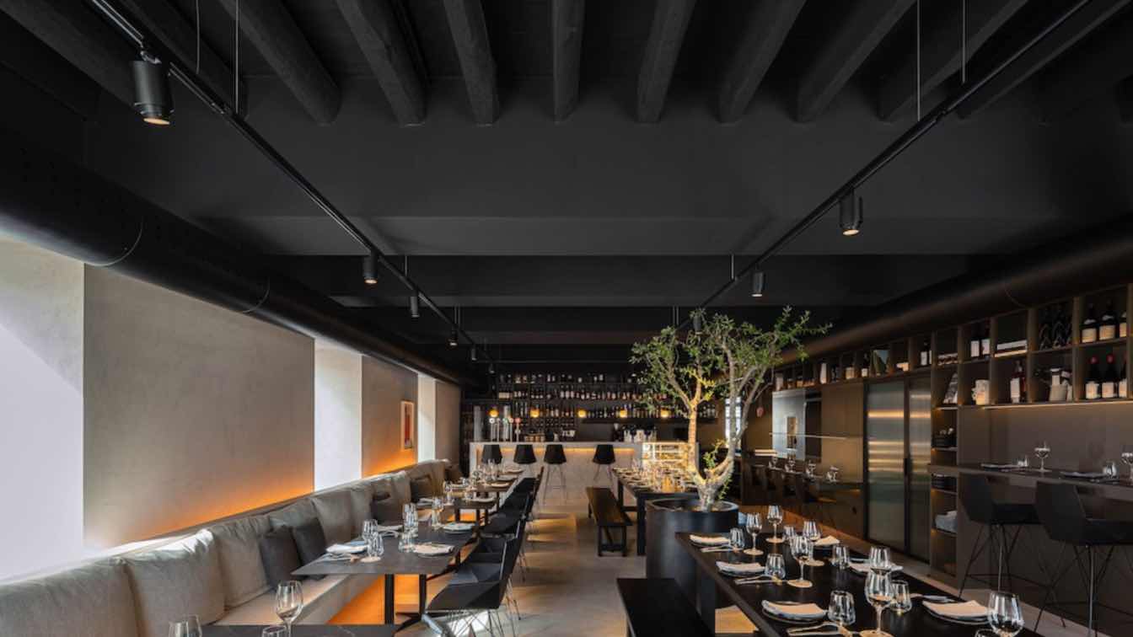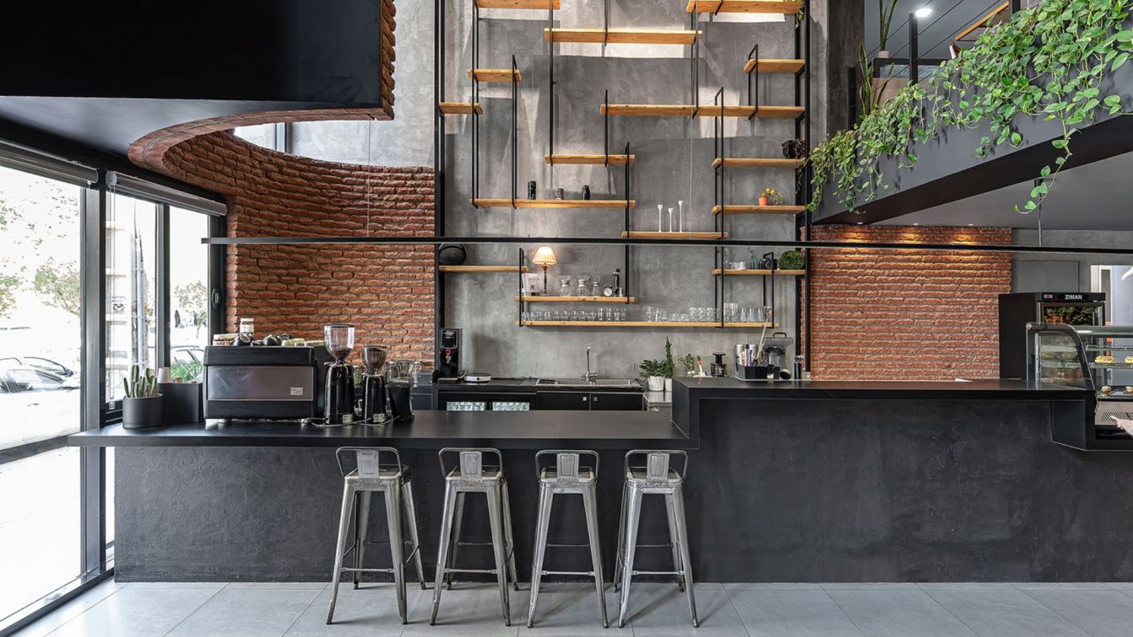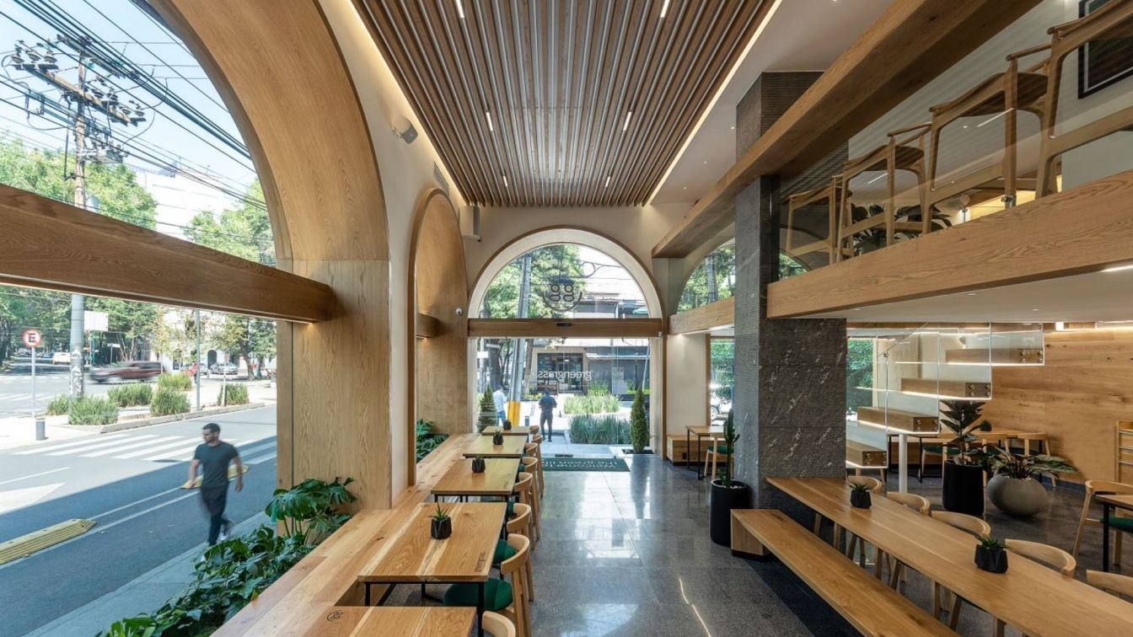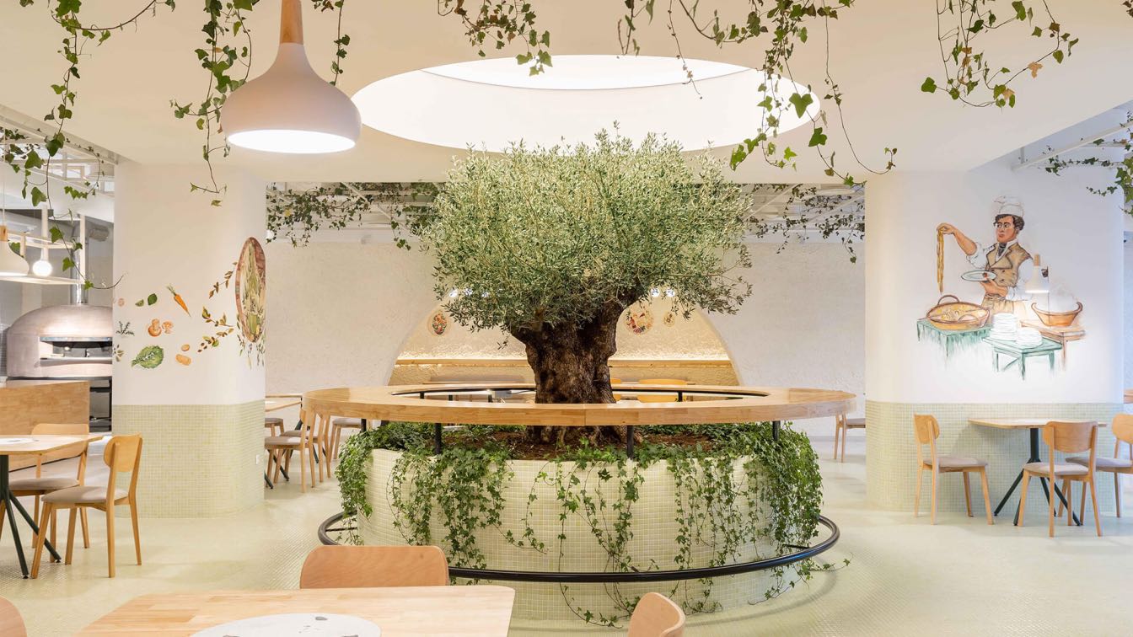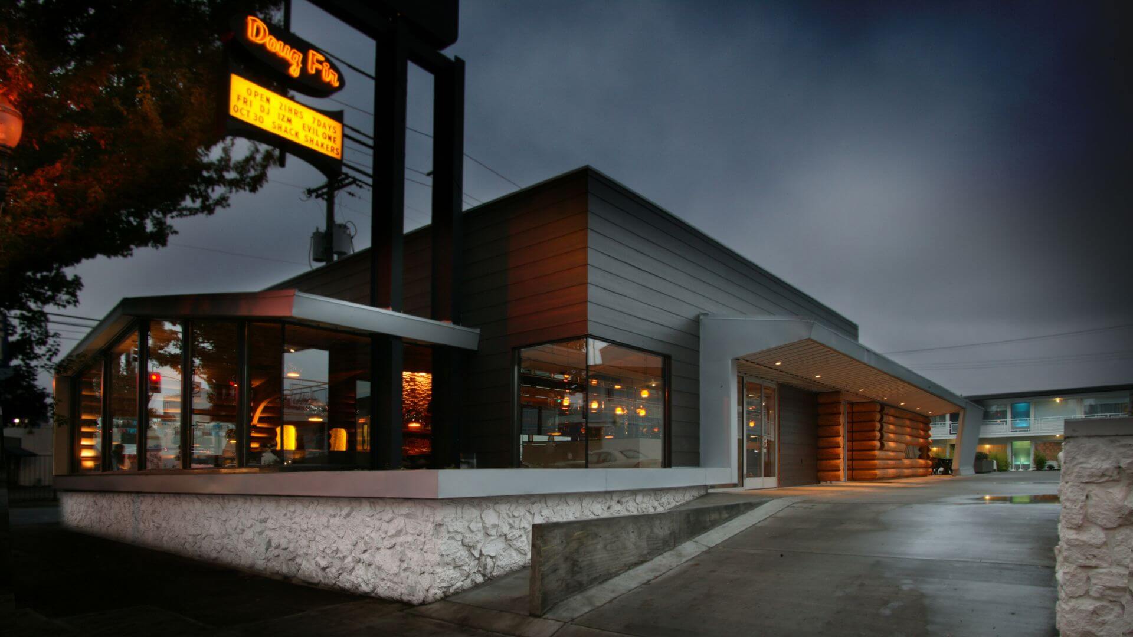Paulo Martins Arquitectura & Design: Mercantel, the restaurant in Aveiro inspired by the richness of the Mediterranean.
The Mercantel Restaurant is a 50-year-old establishment located at Cais dos Mercantéis in Aveiro. Recently, under new management, it was decided to refurbish and adapt this space to a new contemporary reality, giving it a renewed identity that marks the beginning of a new era. Developed in close communication with the new chef, the ambition was to create a visual and functional identity that was comprehensive, permeating everything from the kitchen to the overall atmosphere of the restaurant, with the intention of providing a holistic and hedonistic experience to customers. We chose to create an intimate space, with earthy colors and warm lighting, evoking a sense of relaxation, comfort, and familiarity.
Two large communal tables and three counters were strategically positioned to encourage sharing and interaction, while individual tables, supported by a large common sofa, allow for greater privacy.
Inspired by the richness of Mediterranean cuisine, Mercantel is not just a place for meals but a space where culinary memories are created. The decor was designed to reflect the tranquility and beauty of the Mediterranean, ensuring that each visit is a relaxing escape from daily life.
The open kitchen is a central element of the intervention. It is in constant visual contact with the dining room, allowing customers to observe the entire dish preparation process. This transparency highlights the culinary craftsmanship and creates a direct connection between the chef and the customers, with no secrets and with the intention of reinforcing the idea of sharing and familiarity.












































