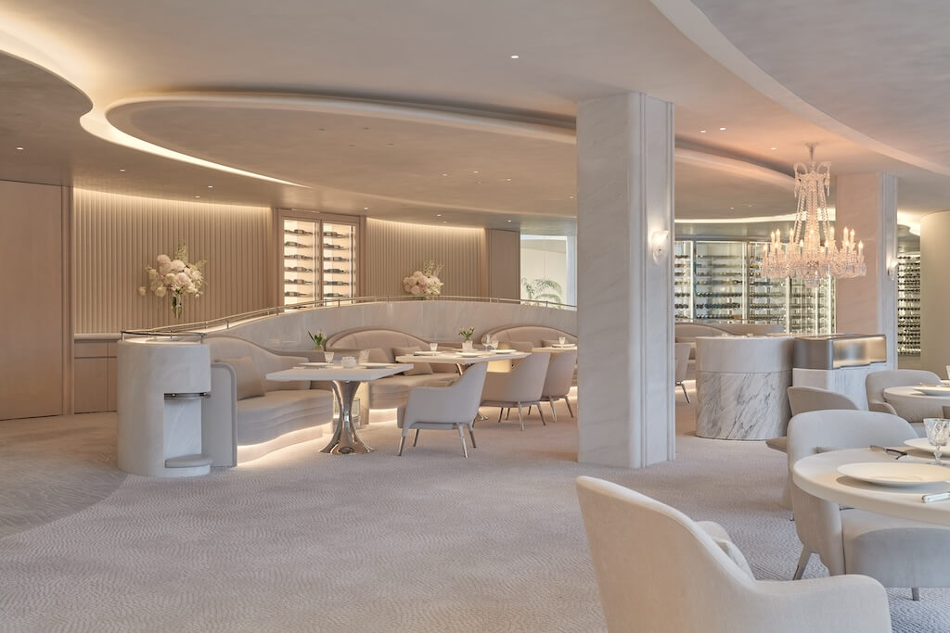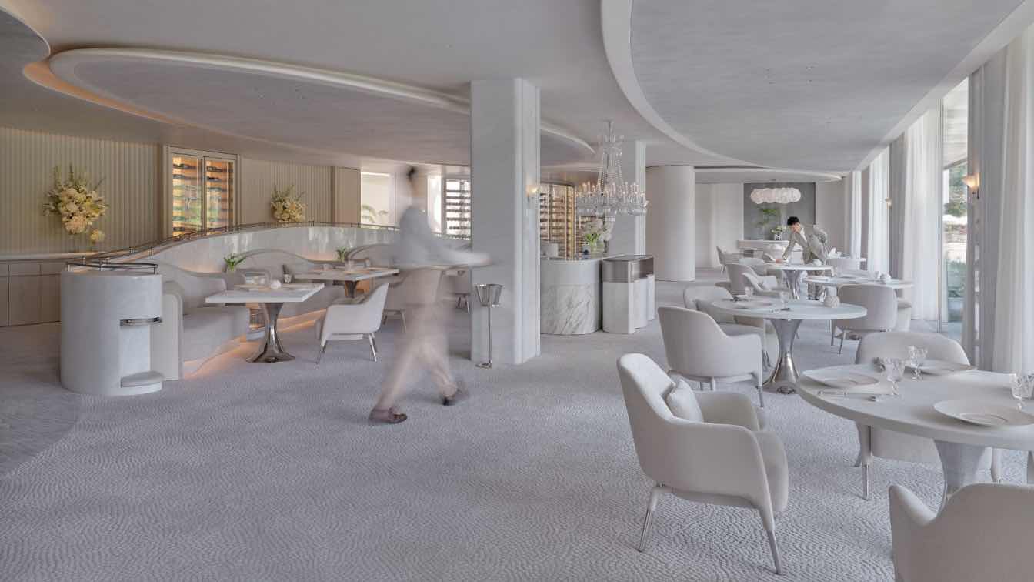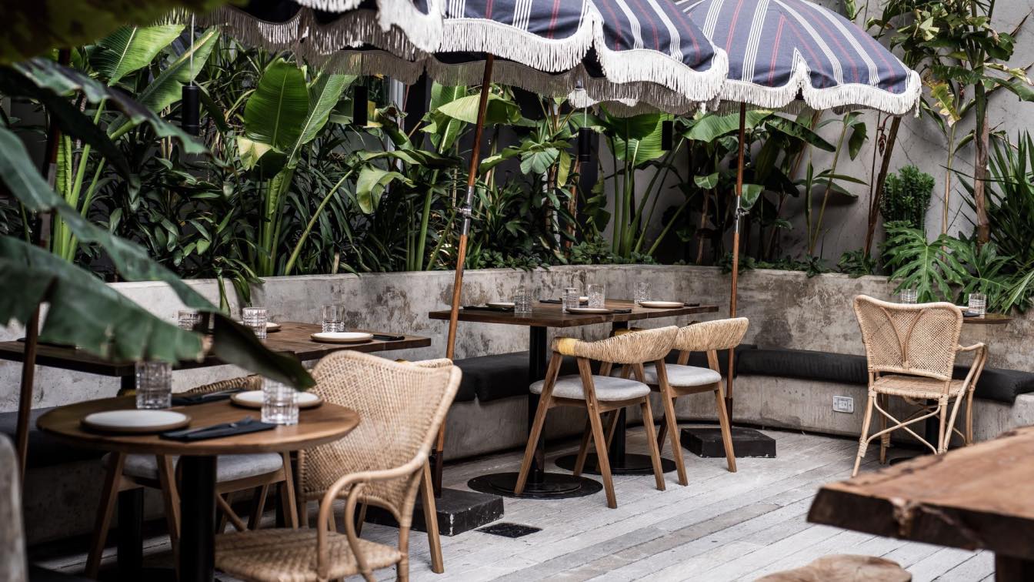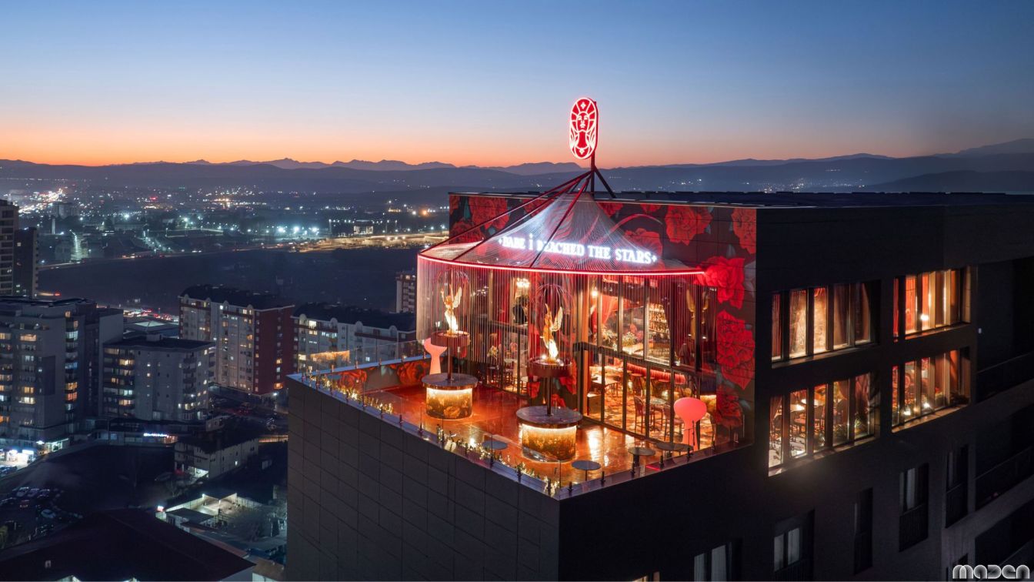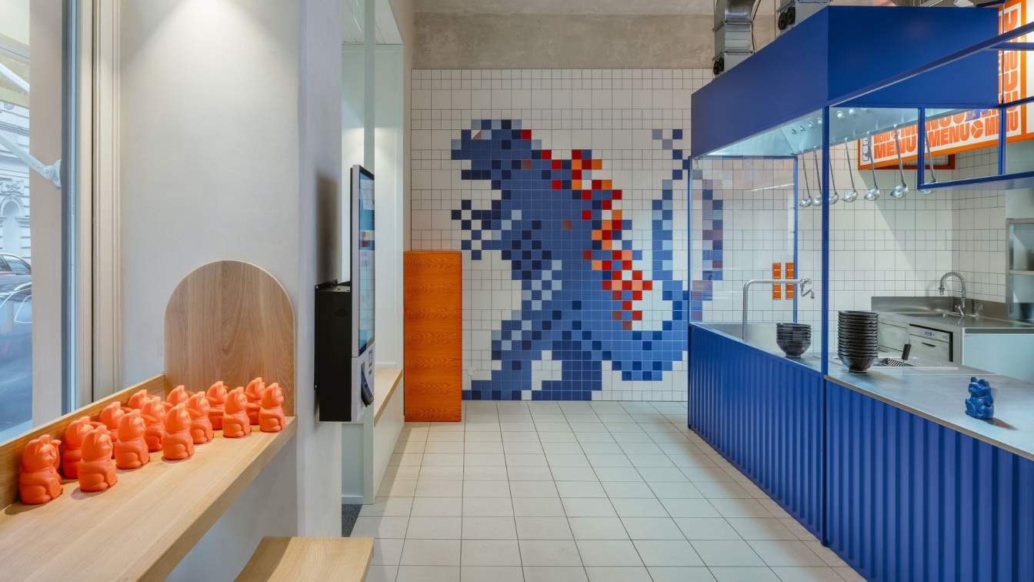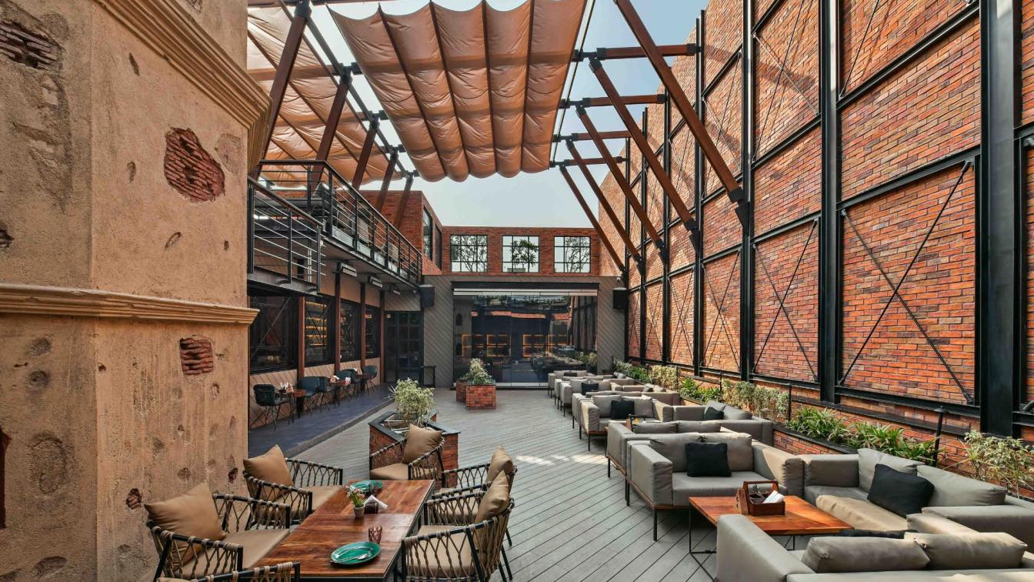The Swan is in everything. Continuous lines drift across a series of canvases forming the intersecting swans with a fitting grace. It was this painting, ‘Swans’ (2022) by Gary Hume, that embedded itself in the mind of Chris Shao, the seed from which the Black Swan concept grew.
"There's no illusion of three-dimensional space in the works, but there is plenty of time: light time, because they change throughout the day.” — Gary Hume on ‘Swans’.
Chris Shao Studio followed the intrigue of their founder and delved deeper into Hume’s mind and work. Hume’s idea of “light time” was reinterpreted and reimagined through an interior focussed lens. Hume highlights the subtle beauty that occurs when nature and art passively meet. These interactions can require patience, Chris Shao Studio engineers the phenomenon through thoughtful execution.
On the first floor of the Luo Hong Photography Art Museum, the main dining area sits in view of an oriental landscape garden. Patrons are not only fed fine French cuisine but a fusion of simple modernist design and rich natural beauty.
Swans float in the lake while diners look on with a full view. Threaded throughout each room is the swan form, in some overt and other more gestural ways. The foyer desk emulates the Swan while a Caroline Sarkozy designed chandelier centers the area, and foretells the overall design of the space with Swan-like layers of cascading feathers.

Real swans provides diners in the main dining with a moment's pause, in the presence of the creature’s grace. In Chinese culture the black swan has come to describe something incredibly rare. The something rare of the BLACKSWAN project is its delicate and intricate approach to details. It invites you to look on and appreciate. BLACKSWAN is a place out in the open, and yet, somehow feels like a secret whispered.
The muted interior palette mirrors the swan’s elegance, floating it seamlessly from room to room and creating cohesion. Texture and material are blended, layer upon layer, offering patrons textural vignettes for their eyes to sink into. Subdued colors enable the lavish and diverse use of material, flowing with a movement reminiscent of the swan. Stone, plaster, velvet and metals collide in excess while monochromatic shades maintain harmony.
The BLACKSWAN is an ode to its muse, quiet luxury and elegance. The sublime is given four walls, the natural and man-made synchronize to articulate the uncomplicated: the swan can be found everywhere and in everything if you use the right light to find it.


















