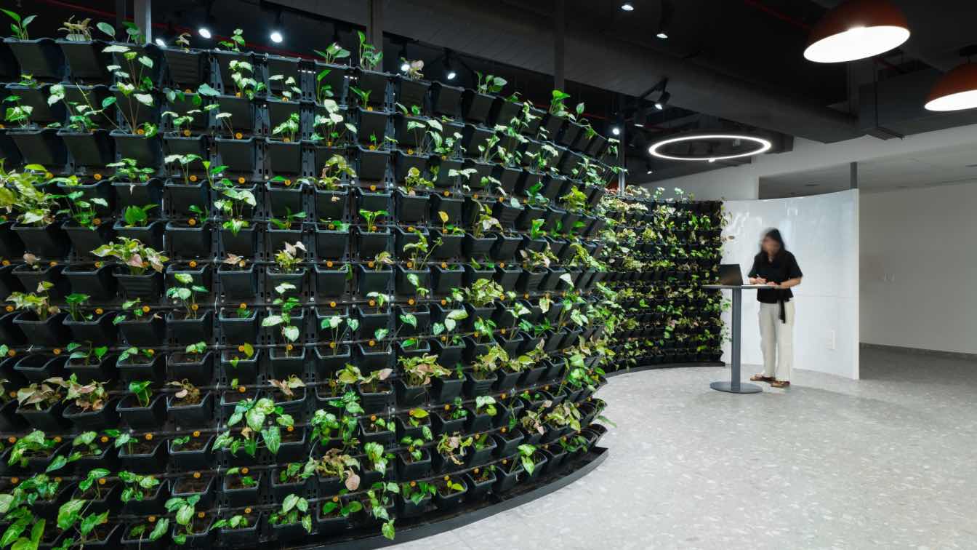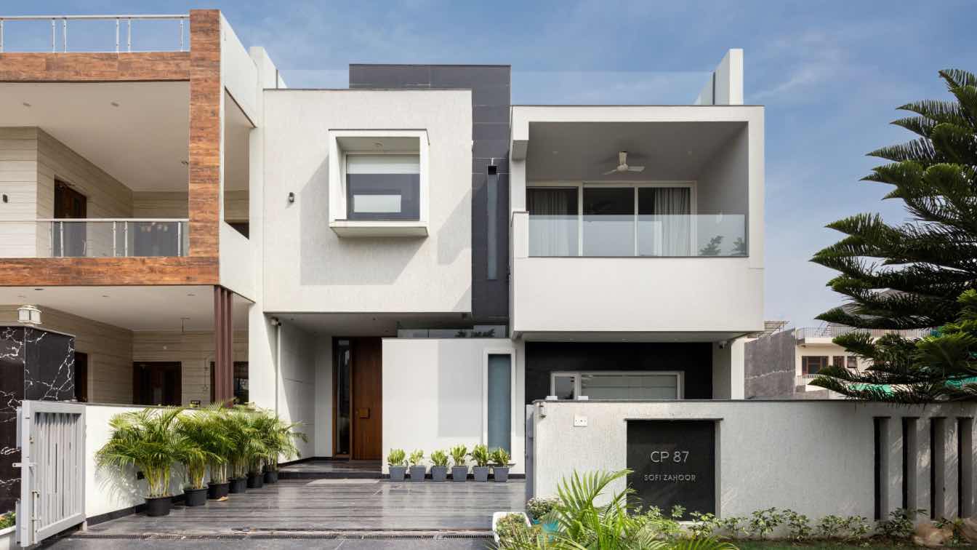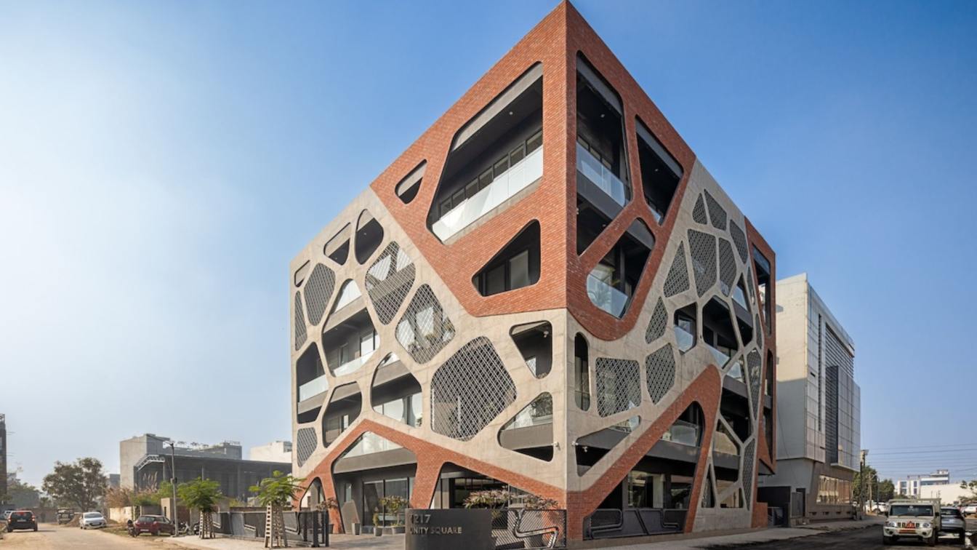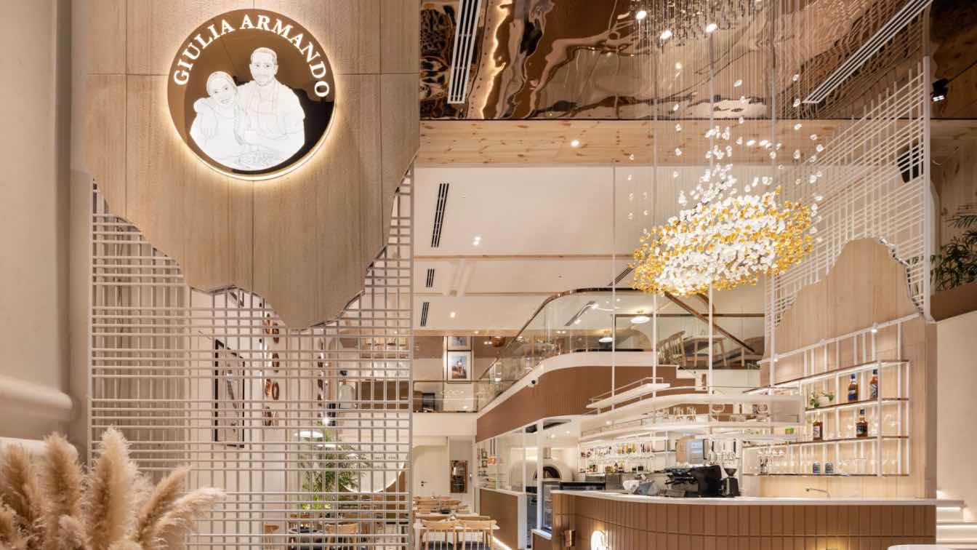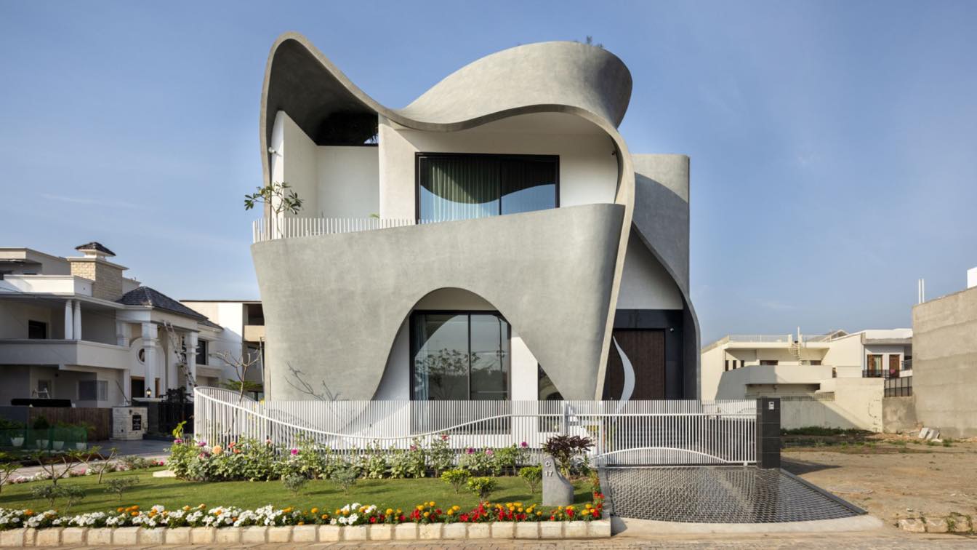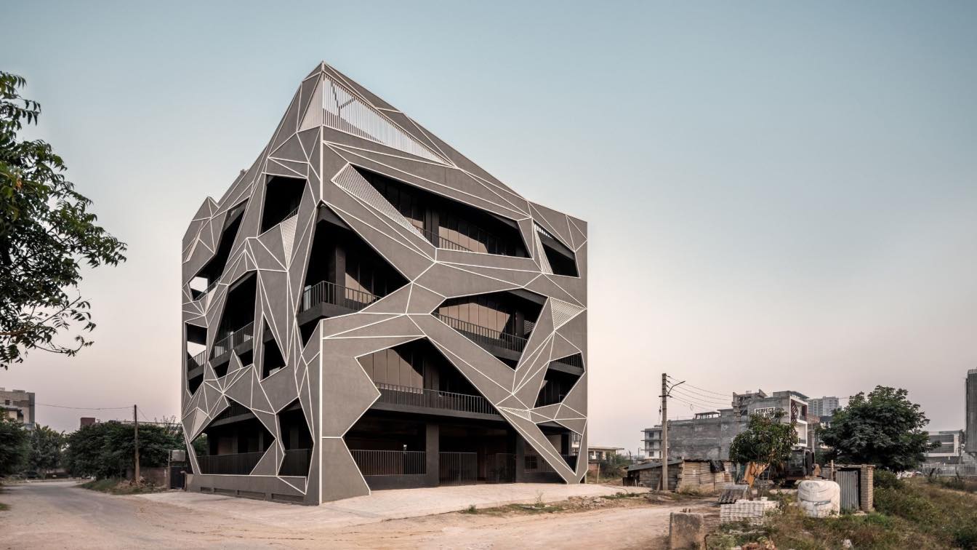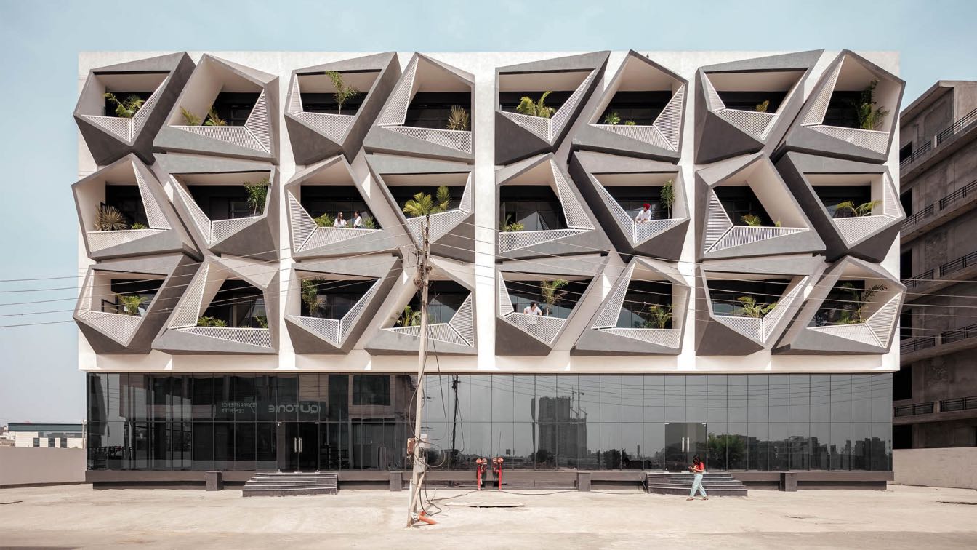Nestled in Mohali’s Sector 6, the office space for IOTA Analytics, designed by Gagan Chandhoke of CAPL Architects, offers a fresh perspective on workspace design. Spanning the 7th and 8th floors of the building, the 10,000-square-foot area departs from the typical corporate layout.
Project name
IT Office for IOTA Analytics Private Limited
Architecture firm
Chandhoke & Associates (P) Ltd.
Location
Iota Analytics Private Limited, 7th and 8th Floor, C-138, Phase 8 Industrial Area, SAS Nagar, Punjab 160071, India
Principal architect
Gagan Chandhoke
Design team
Ramandeep Singh Rathour, Parminder Kaur
Site area
45000 ft² (building premises)
Interior design
Chandhoke & Associates (P) Ltd.
Lighting
Light Arch India
Construction
SN Associates
Supervision
Ramandeep Singh Rathour
Visualization
Abhishek Mishra
Client
IOTA Analytics- Ishika Gupta, Arsh Main
Typology
Commercial › Office
This house was largely about the resistance to throw any form or color into the space
Project name
The Framed House
Architecture firm
Forum Advaita
Location
Cp 87 _ Sector-105, Mohali, India
Principal architect
Aman Sohal
Design team
Niharika, Mashaara, Arshjot
Collaborators
La Casa Decor, Asian Paints
Interior design
Forumadvaita
Design year
December 2020
Completion year
December 2022
Civil engineer
Sukham Gill
Structural engineer
Sukham Gill
Environmental & MEP
Forumadvaita
Tools used
Autocad, Sketchup, Photoshop
Construction
Ranjit Constructions
Material
Black Leather Stone, Textured Paint, Vitrified Tiles, Wooden Flooring
Client
Mr. Sofi Zahoor & Mrs. Ritu Tondon
Typology
Residential › House
Humans often relate to continuous motion and fluidity; it symbolizes adaptability and the environment's ever-changing nature. The primary objective was to accumulate seamless and infinite continuity of roads within the office space, fostering a sense of uninterrupted flow. This intention extended beyond the office walls, aiming to create a cohesive...
Architecture firm
Studio Ardete
Location
Mohali, Punjab, India
Photography
Purnesh Dev Nikhanjh
Principal architect
Badrinath kaleru
Design team
Badrinath kaleru (Lead Architect) Prerna Aggarwal (Principal Interior designer)
Collaborators
Architectural Planning: Badrinath Kaleru (Principal Architect). Sanchit Dhiman (Assistant Architect). Interior Planning: Prerna Aggarwal (Principal interior designer). Anusha Sharma (Asst.Interior designer). Publication Coordinator: Abhimanue Sharma. Construction Management: R.S Builders.
Interior design
Prerna Aggarwal
Structural engineer
Nagi & Associates ( Mr.Jagmohan Singh Nagi)
Environmental & MEP
Electrical & Lighting consultant: The Luminars (Mr.Tejinder Kalsi); Electrical and IT works Management: KNN Group
Material
Steel – TATA. Concrete – Ultratech. Paints – Asian Paints. Glass – Saint Gobain. Windows - Schuco. Lighting - Jaquar. HVAC - Mitsubishi. Security Cam -Secure eye. Electrical Switches- Schneider Electric. Lift - Thyssenkrupp. Fire Access Control- Atasee.
Client
Oasis Projects Ltd.
Nestled in the heart of the city, "Giulia-Armando" stands a testament to the fusion of design brilliance and culinary passion - an authentic fine-dine Italian restaurant curated very well in a double height space, with a seamless execution within a restricted timeline.
Project name
Giulia-Armando
Architecture firm
Terra Incognita
Location
Mohali, Punjab, India
Principal architect
Karuna Vishvas
Design team
Karuna Vishvas, Terra Incognita
Interior design
Terra Incognita
Completion year
2023 (Completed in 3 months)
Construction
Alpine Interiors, Mohali, Punjab (Execution Team)
Lighting
Om Electric Company, Chandigarh
Supervision
Alpine Interiors, Mohali, Pinjab
Material
Veneer & Textures on walls, P.O.P. Ceiling, Mild Steel partitions, Natural Stone Cladding
Visualization
Team Terra Incognita
Tools used
AutoCAD, SketchUp, Enscape
Client
Giulia Armando Mohali
Typology
Hospitality › Authentic Italian Restaurant, Bar, Café
Located in a residential area in sector 82, Mohali, Punjab, the Ribbon House is an exemplary illustration of how design can alter the lexicon of an area. It has a plot area of 3712 sq.ft. Forging a distinct identity of its own and for its occupants, it is an ode to the client's profession, which is a part of the construction business.
Project name
The Ribbon House
Architecture firm
Studio Ardete
Location
Sector -85 wave estate, Mohali, Punjab, India
Photography
Purnesh Dev Nikhanj
Principal architect
Badrinath Kaleru, Prerna Kaleru
Design team
Sanchit Dhiman, Nitin sharma
Collaborators
Satish Sinhmar (Site Engineer), Abhimanue Sharma (Project manager)
Interior design
Nisha Sarao (Interior designer)
Civil engineer
Ravijeet Singh
Structural engineer
Acecon Engineers
Environmental & MEP
Behera&Associates, Mitsubishi engineering (HVAC)
Construction
R.S Builders
Material
RCC works, Paint finished, Stone, wood
Typology
Residential › House
The building earned the name, "Tessalace" owing to its tessellated façade design. Oxford dictionary defines, tessellate – as a pattern of repeated shapes, especially polygons that fit together closely without gaps or overlapping. Visibly, the structure of the building is enveloped in a membrane of tessellated polygons, an array of solid and voids i...
Architecture firm
Studio Ardete Pvt Ltd.
Location
Plot no 1563 , sector 82 JLPL industiral Estate, Mohali (Punjab) India
Photography
Purnesh Dev Nikhanj
Principal architect
Badrinath Kaleru, Prerna Aggarwal
Collaborators
R S Builders
Structural engineer
Continental Foundations
Construction
Ravijeet Singh
Material
Reinforcement bars, Cement, Paints, Glass
Typology
Commercial › Office Space
Studio Ardete: Located in sec-82 Mohali, a grooming industrial area, this project is a commercial building owning a major focus on being leased out for offices or display centres in the corporate arena.
Project name
Never Never Cube
Architecture firm
Studio Ardete
Location
Sec -82 Mohali, Punjab, India
Photography
Purnesh Dev Nikhanj
Principal architect
Badrinath Kaleru and Prerna kaleru
Design team
Badrinath Kaleru, Prerna Kaleru, Sanchit Dhiman, Nancy Mittal, Abhimanyu Sharma, Pragya Singh,Rahul Ghosh
Structural engineer
Jagmohan Nagi, Continental Foundation (Vikas Bhardwaj).
Construction
R.S Builders
Material
Steel, Concrete, Paints, Glass
Typology
Mixed-use building

