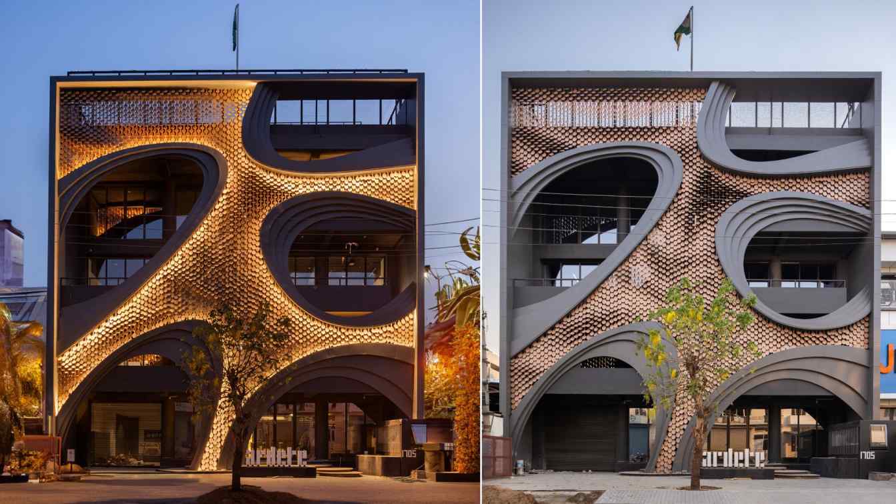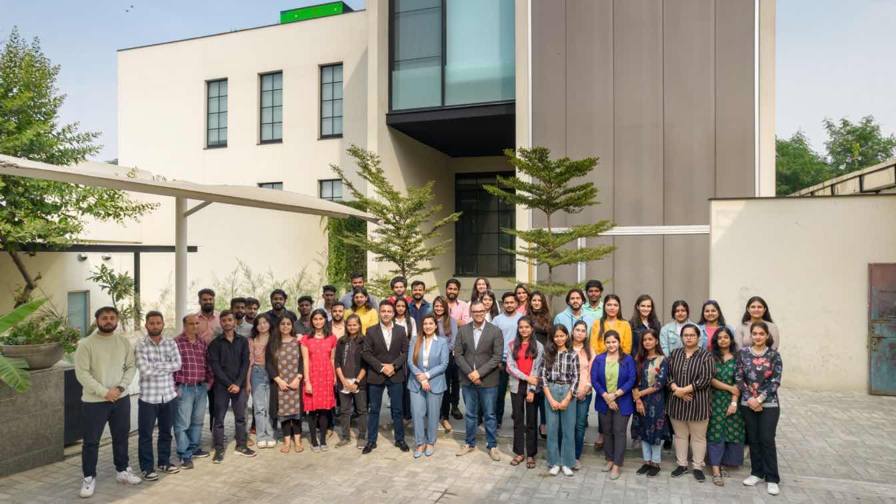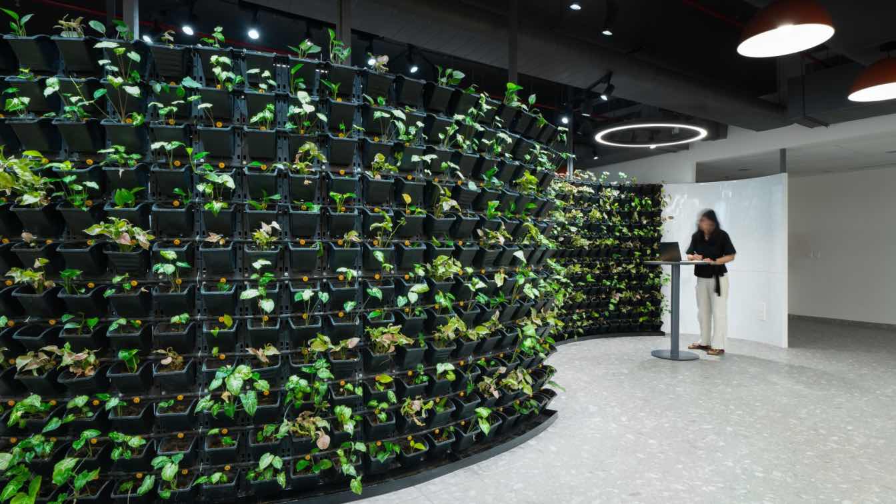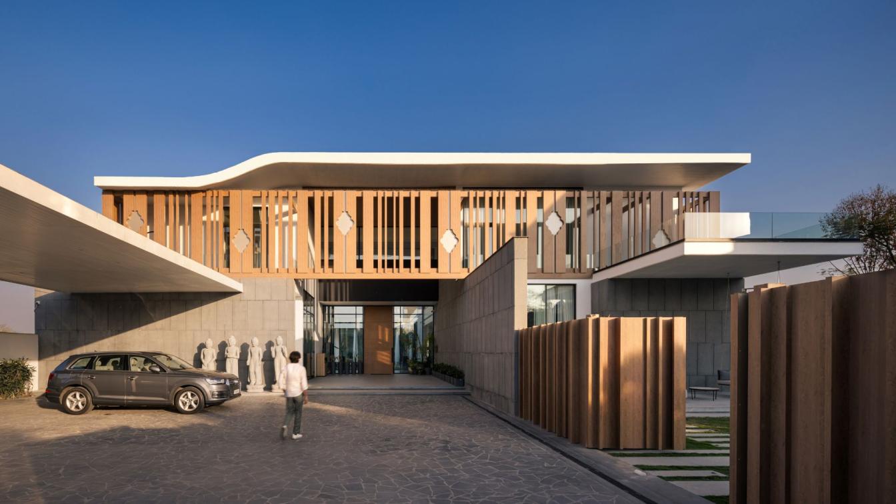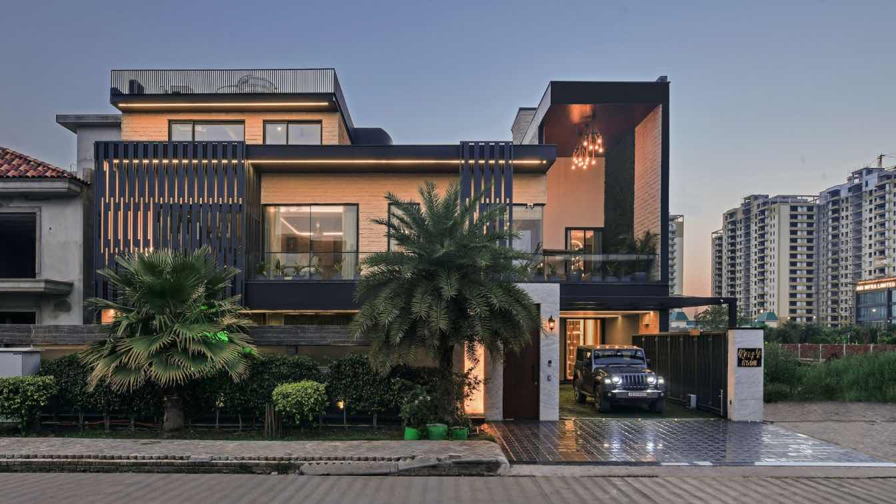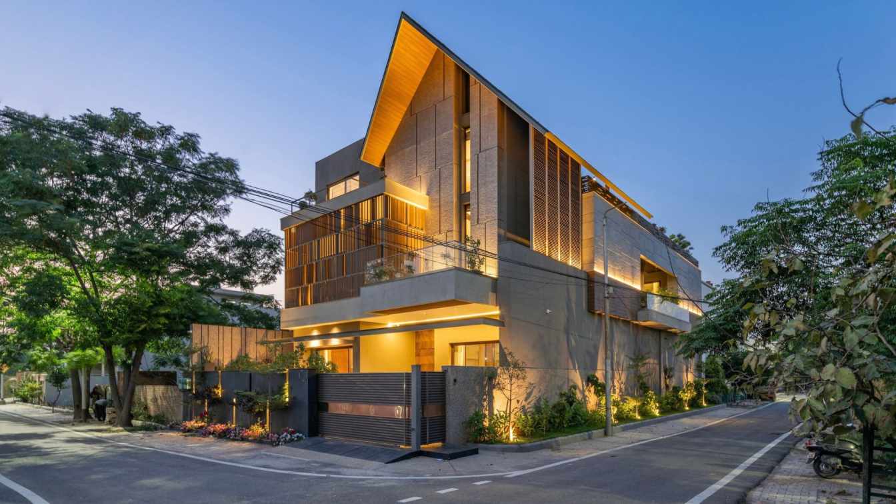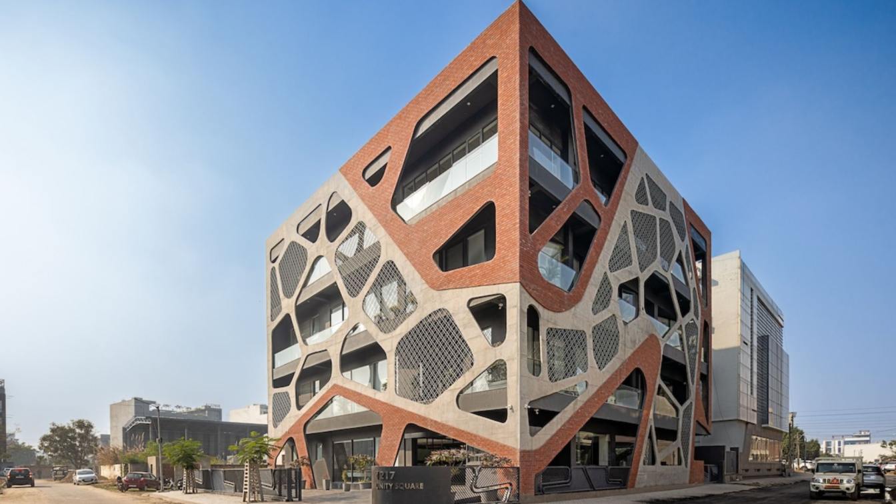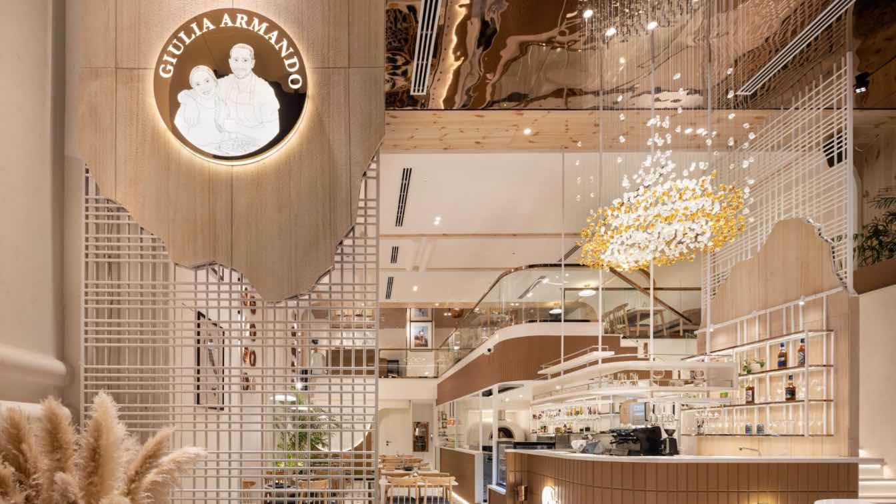Change, as they say, is the only constant. However, it is often seen through the lens of dismay because a shift demands you walk out of your comfort zone and try something new. But in the view of Studio Ardete’s principal architects, Prerna and Badrinath Kaleru, change equals growth.
Project name
Ardete Headquarters
Architecture firm
Studio Ardete
Location
Plot no 1705, JLPL industrial estate, sector 82 Mohali, Punjab, India
Photography
Purnesh Dev Nikhanj, Jeevan jyot
Principal architect
Badrinath, Prerna Kaleru
Design team
Sanchit Dhiman, Abhimanue Sharma, Anusha Sharma, Satish Singh, Rahul Ghosh
Interior design
Studio Ardete
Civil engineer
Sunil Kumar
Structural engineer
Continental Foundation
Environmental & MEP
Behera & Associates
Tools used
CAD, Lumion, SketchUp
Typology
Commercial › Office Building
23DC Architects is an architectural firm with headquarters in Jalandhar, India and offices in Delhi and Dubai. Our talented team creates innovative and sustainable design solutions across various sectors.
Architecture firm
23DC Architects
Location
Jalandhar, Punjab, India
Principal architect
Shiv Dada, Mohit Chawla
Design team
Shiv Dada, Mohit Chawla
Interior design
Shiv Dada, Mohit Chawla
Landscape
23DC Architects
Structural engineer
Er. Karan Chawla
Typology
Commercial › Office Building
Nestled in Mohali’s Sector 6, the office space for IOTA Analytics, designed by Gagan Chandhoke of CAPL Architects, offers a fresh perspective on workspace design. Spanning the 7th and 8th floors of the building, the 10,000-square-foot area departs from the typical corporate layout.
Project name
IT Office for IOTA Analytics Private Limited
Architecture firm
Chandhoke & Associates (P) Ltd.
Location
Iota Analytics Private Limited, 7th and 8th Floor, C-138, Phase 8 Industrial Area, SAS Nagar, Punjab 160071, India
Principal architect
Gagan Chandhoke
Design team
Ramandeep Singh Rathour, Parminder Kaur
Site area
45000 ft² (building premises)
Interior design
Chandhoke & Associates (P) Ltd.
Lighting
Light Arch India
Construction
SN Associates
Supervision
Ramandeep Singh Rathour
Visualization
Abhishek Mishra
Client
IOTA Analytics- Ishika Gupta, Arsh Main
Typology
Commercial › Office
Spread out in a vast area of 1 acre, Ananda is a modern residence, adorning the city of Amritsar, Punjab. With Ananda, we have managed to create a space that is a beautiful marriage of modern design and the serene embrace of nature. To add a little razzle dazzle we have mixed a sumptuous amount of Indian elemental aesthetics.
Architecture firm
23DC Architects
Location
Amritsar, Punjab, India
Photography
Purnesh Dev Nikhanj
Principal architect
Shiv Dada, Mohit Chawla
Design team
Shiv Dada, Mohit Chawla
Collaborators
• Furniture and decorative Lighting - After Bricks • Outdoor Furniture - Rishi Bathla • Artefacts - Holzer Home • Studio Premiano • General Lighting - Hybec • Veneers - Haribol • Sanitaryware -Kohler • Tiles - Nexion (Nexion) • Special Wall Claddings - Roshcrete • Air Conditioning- Daikin • Carpets -Manya Khanna • Marble - Lovely Marbles
Interior design
23DC Architects
Structural engineer
23DC Architects
Environmental & MEP
23DC Architects
Landscape
23DC Architects
Visualization
23DC Architects
Material
Mentioned in Collaborators
Typology
Residential › House
The JK Glass Residence, a virtuous creation by Space Race Architects, unfolds as a luxurious and judiciously designed five-bedroom haven nestled in Punjab. It serves as a testimony to the design prowess of its architect, skillfully challenging traditional norms by seamlessly combining elegance and functionality. Inspired by the architectural allure...
Project name
JK Glass House
Architecture firm
Space Race Architects
Location
Jalandhar, Pubjab, India
Photography
Ravi Kanade. Video Credits: Aditya
Principal architect
Thakur Udayveer Singh
Design team
Ritika Singh, Lovejeet, Arshpreet
Collaborators
Specialist Manufacturers: Jaquar, Grohe, Souk, Aluk, Hettich, Pergo, Asian paints, D Décor. Content Credits: Komal Choksi
Interior design
Space Race Architects
Typology
Residential › House
Experience the perfect blend of tranquility and modern luxury with "Tropical Retreat", a residential project designed to create a retreat of tropical appeal amidst the bustling urban landscape. This architectural marvel showcases a double-tapered roof, captivating rotating louvers.
Project name
Tropical Retreat
Architecture firm
Interspazio Design Consultants
Location
Ludhiana, Punjab, India
Photography
Inclined Studio
Principal architect
Kemy Dhanjal
Design team
Kemy Dhanjal, Ritesh Gaba
Interior design
Kemy Dhanjal
Structural engineer
Bhupinder Singh
Environmental & MEP
S2 Construction
Landscape
Vipul Maheshwari
Lighting
Lights And Beyond
Material
marble, concrete, glass, wood, stone, steel
Typology
Residential › House
Humans often relate to continuous motion and fluidity; it symbolizes adaptability and the environment's ever-changing nature. The primary objective was to accumulate seamless and infinite continuity of roads within the office space, fostering a sense of uninterrupted flow. This intention extended beyond the office walls, aiming to create a cohesive...
Architecture firm
Studio Ardete
Location
Mohali, Punjab, India
Photography
Purnesh Dev Nikhanjh
Principal architect
Badrinath kaleru
Design team
Badrinath kaleru (Lead Architect) Prerna Aggarwal (Principal Interior designer)
Collaborators
Architectural Planning: Badrinath Kaleru (Principal Architect). Sanchit Dhiman (Assistant Architect). Interior Planning: Prerna Aggarwal (Principal interior designer). Anusha Sharma (Asst.Interior designer). Publication Coordinator: Abhimanue Sharma. Construction Management: R.S Builders.
Interior design
Prerna Aggarwal
Structural engineer
Nagi & Associates ( Mr.Jagmohan Singh Nagi)
Environmental & MEP
Electrical & Lighting consultant: The Luminars (Mr.Tejinder Kalsi); Electrical and IT works Management: KNN Group
Material
Steel – TATA. Concrete – Ultratech. Paints – Asian Paints. Glass – Saint Gobain. Windows - Schuco. Lighting - Jaquar. HVAC - Mitsubishi. Security Cam -Secure eye. Electrical Switches- Schneider Electric. Lift - Thyssenkrupp. Fire Access Control- Atasee.
Client
Oasis Projects Ltd.
Nestled in the heart of the city, "Giulia-Armando" stands a testament to the fusion of design brilliance and culinary passion - an authentic fine-dine Italian restaurant curated very well in a double height space, with a seamless execution within a restricted timeline.
Project name
Giulia-Armando
Architecture firm
Terra Incognita
Location
Mohali, Punjab, India
Principal architect
Karuna Vishvas
Design team
Karuna Vishvas, Terra Incognita
Interior design
Terra Incognita
Completion year
2023 (Completed in 3 months)
Construction
Alpine Interiors, Mohali, Punjab (Execution Team)
Lighting
Om Electric Company, Chandigarh
Supervision
Alpine Interiors, Mohali, Pinjab
Material
Veneer & Textures on walls, P.O.P. Ceiling, Mild Steel partitions, Natural Stone Cladding
Visualization
Team Terra Incognita
Tools used
AutoCAD, SketchUp, Enscape
Client
Giulia Armando Mohali
Typology
Hospitality › Authentic Italian Restaurant, Bar, Café

