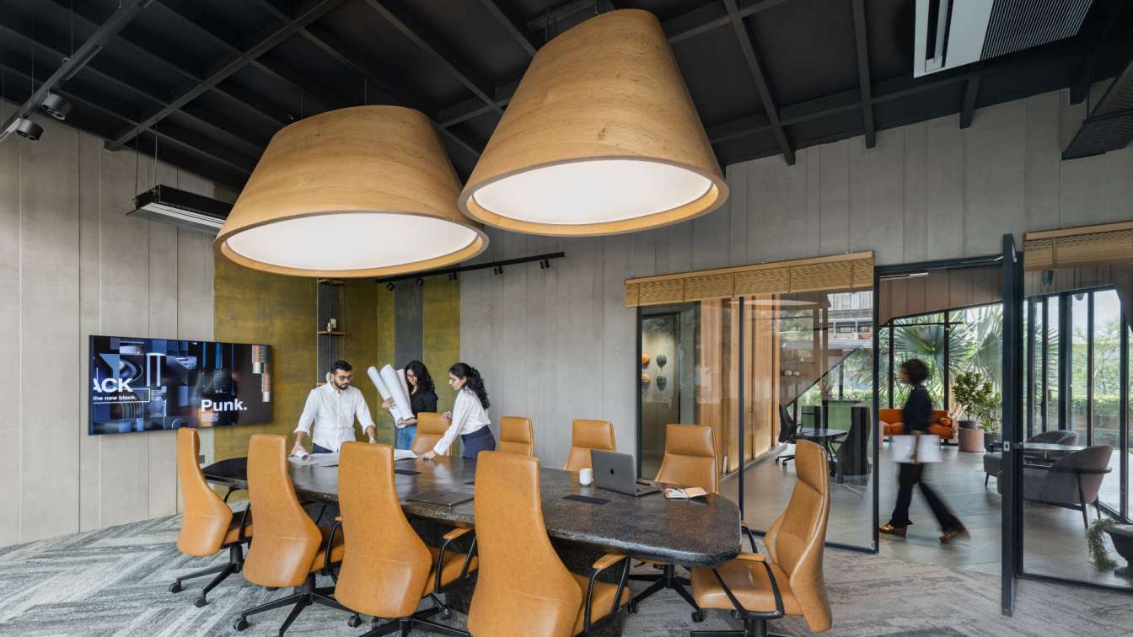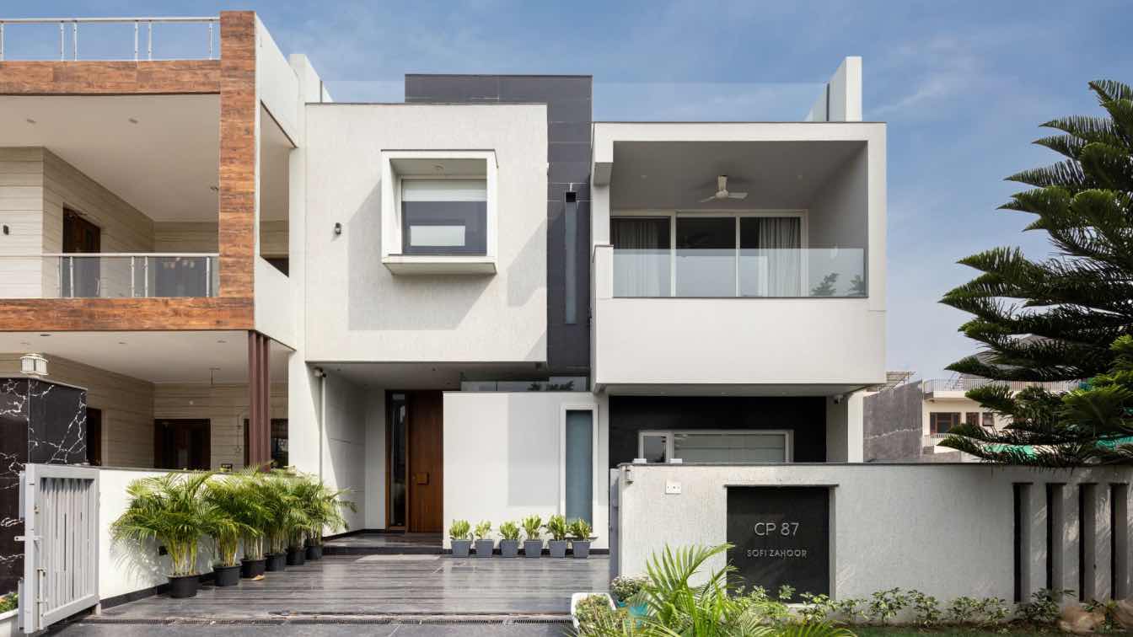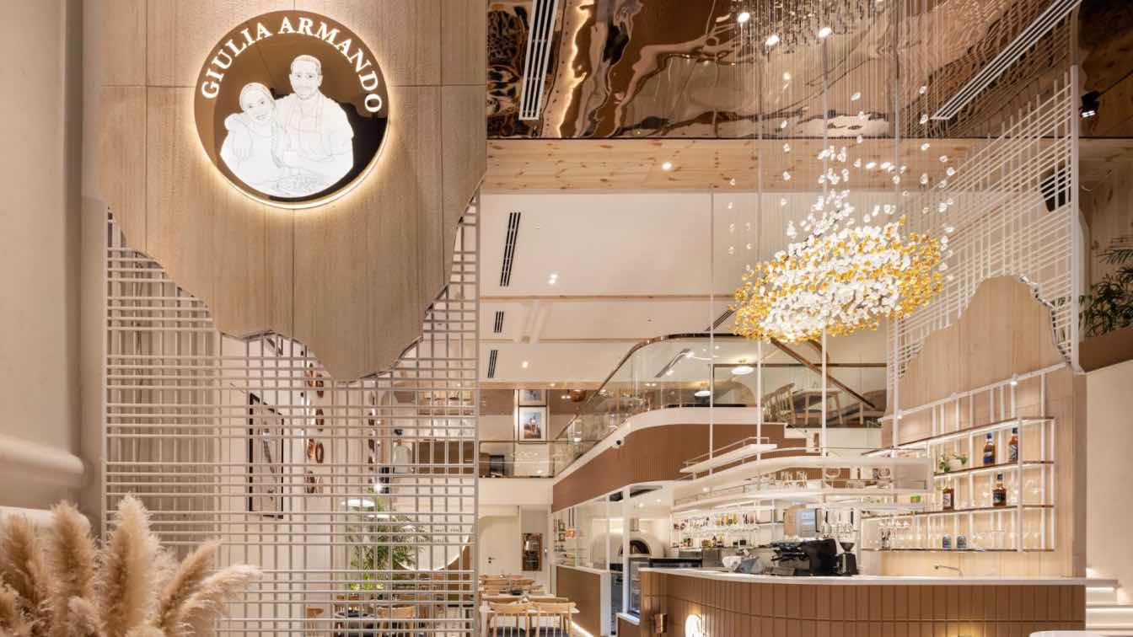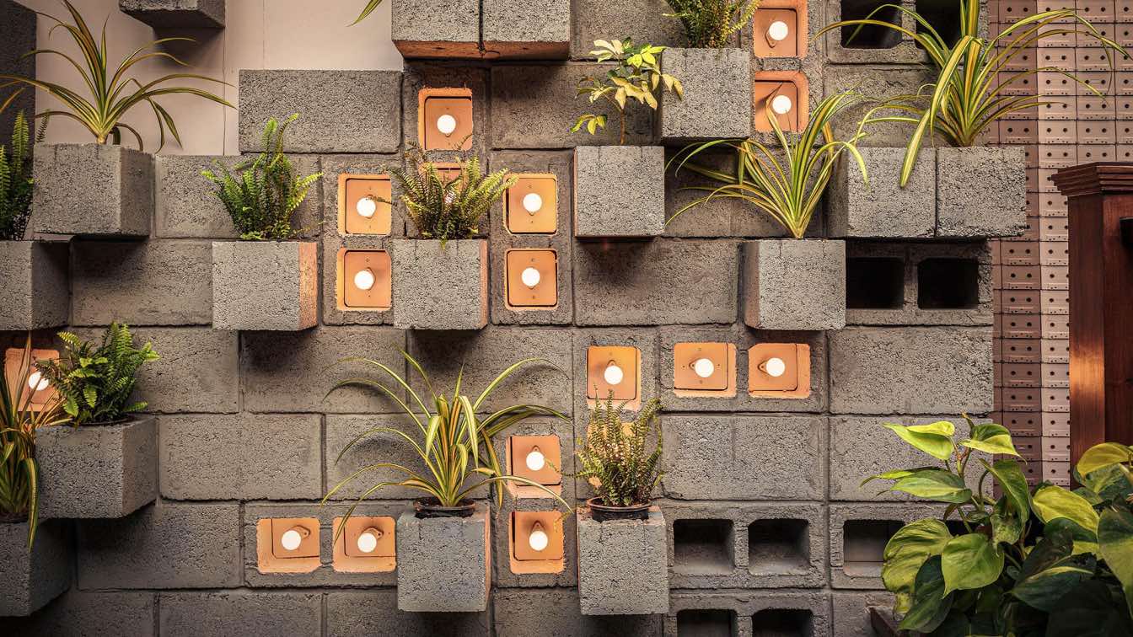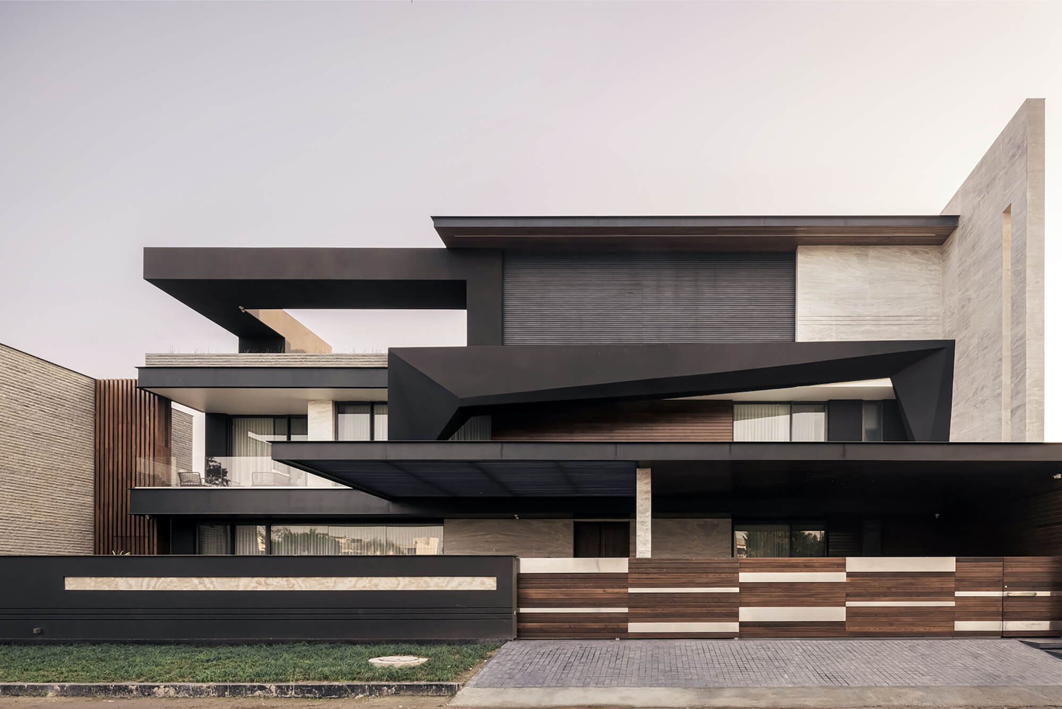In the heart of a busy factory complex, Acme, a pharmaceutical company, envisioned an elegant boardroom to accommodate executives and international clients. To bring this vision to life, Studio Vasaka was approached with a unique challenge to create a self-contained conference block without disrupting the ongoing industrial activity.
Project name
The Boardroom Block, Acme
Architecture firm
Studio Vasaka
Location
Baddi, Himachal Pradesh, India
Principal architect
Karan Arora, Varchasa
Design team
Keerti Kapila, Nalin Kumar
Interior design
Studio Vasaka
Civil engineer
Arun Kumar Verma
Structural engineer
Arun Kumar Verma
Environmental & MEP
Daikin
Supervision
Studio Vasaka
Construction
BNK Dome Archi, Unison Furniture Palace
Material
Metal, Wood, Glass
Typology
Commercial › Office
This house was largely about the resistance to throw any form or color into the space
Project name
The Framed House
Architecture firm
Forum Advaita
Location
Cp 87 _ Sector-105, Mohali, India
Principal architect
Aman Sohal
Design team
Niharika, Mashaara, Arshjot
Collaborators
La Casa Decor, Asian Paints
Interior design
Forumadvaita
Design year
December 2020
Completion year
December 2022
Civil engineer
Sukham Gill
Structural engineer
Sukham Gill
Environmental & MEP
Forumadvaita
Tools used
Autocad, Sketchup, Photoshop
Construction
Ranjit Constructions
Material
Black Leather Stone, Textured Paint, Vitrified Tiles, Wooden Flooring
Client
Mr. Sofi Zahoor & Mrs. Ritu Tondon
Typology
Residential › House
Nestled in the heart of the city, "Giulia-Armando" stands a testament to the fusion of design brilliance and culinary passion - an authentic fine-dine Italian restaurant curated very well in a double height space, with a seamless execution within a restricted timeline.
Project name
Giulia-Armando
Architecture firm
Terra Incognita
Location
Mohali, Punjab, India
Principal architect
Karuna Vishvas
Design team
Karuna Vishvas, Terra Incognita
Interior design
Terra Incognita
Completion year
2023 (Completed in 3 months)
Construction
Alpine Interiors, Mohali, Punjab (Execution Team)
Lighting
Om Electric Company, Chandigarh
Supervision
Alpine Interiors, Mohali, Pinjab
Material
Veneer & Textures on walls, P.O.P. Ceiling, Mild Steel partitions, Natural Stone Cladding
Visualization
Team Terra Incognita
Tools used
AutoCAD, SketchUp, Enscape
Client
Giulia Armando Mohali
Typology
Hospitality › Authentic Italian Restaurant, Bar, Café
Designed by Indian architecture and interior design firm Loop Design Studio Playground is a restaurant and lounge located in the main commercial hub of Chandigarh, India. It is an energetic injection of multiple textures, color and materiality that comes together on a beautiful canvas.
Project name
Playground Restaurant
Architecture firm
Loop Design Studio
Location
Chandigarh, India
Photography
Purnesh Dev Nikhanj
Principal architect
Suvrita Bhardwaj, Nikhil Pratap Singh
Interior design
Loop Design Studio
Material
Brick, mud plaster and hand-made tiles, concrete, wood, steel, glass
Typology
Restaurant, Lounge
23DC Architects: Residence 1 is the first project in the 23DC’s Carbonado Series which is inspired by “Carbonado”, commonly known as the Black Diamond, the rare gem. The house stands in recently and exclusively developed area of Ansal Sushant city of Panipat, Haryana.
Project name
Carbonado Residence 1
Architecture firm
23DC Architects
Location
Panipat, Haryana, India
Photography
Purnesh Dev Nikhanj
Principal architect
Mohit Chawla & Shiv Dada
Typology
Residential › Houses

