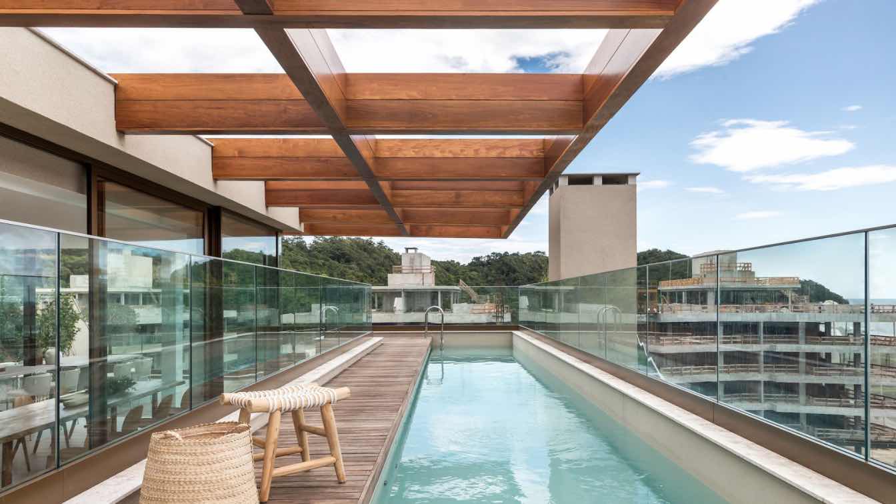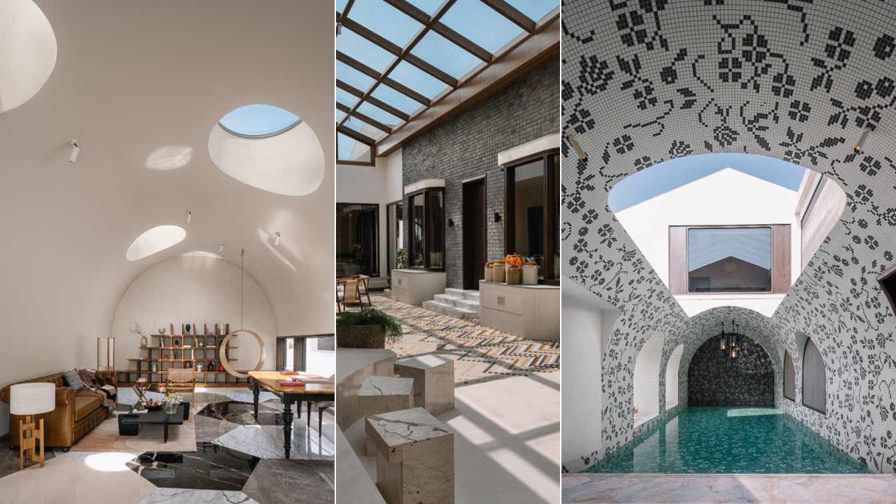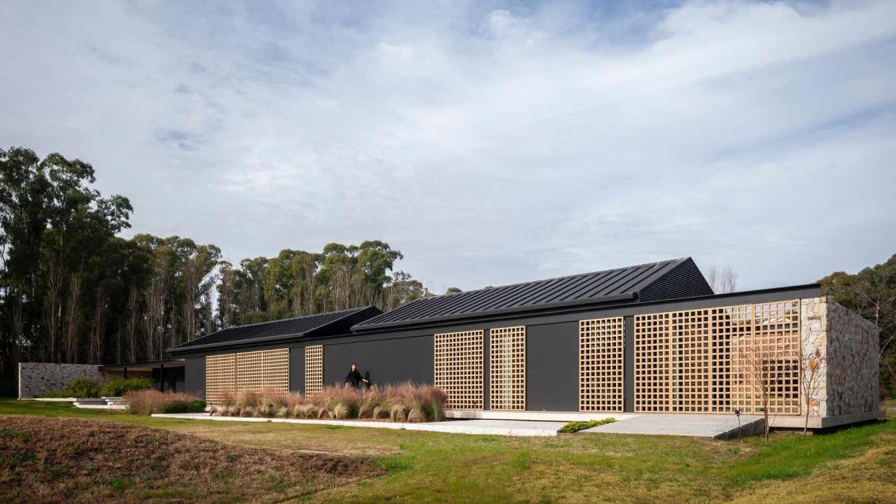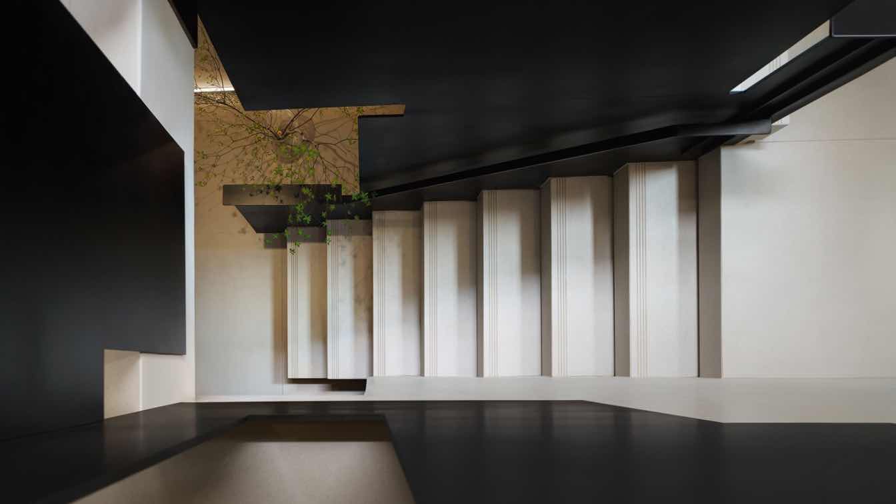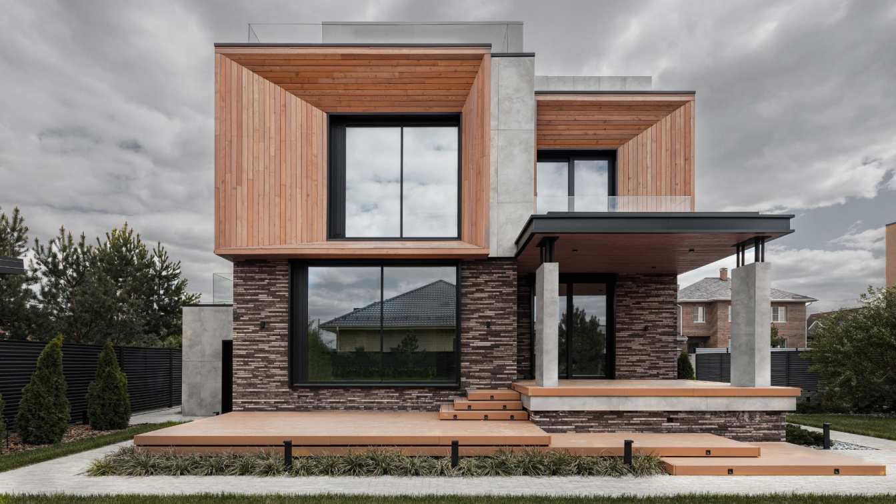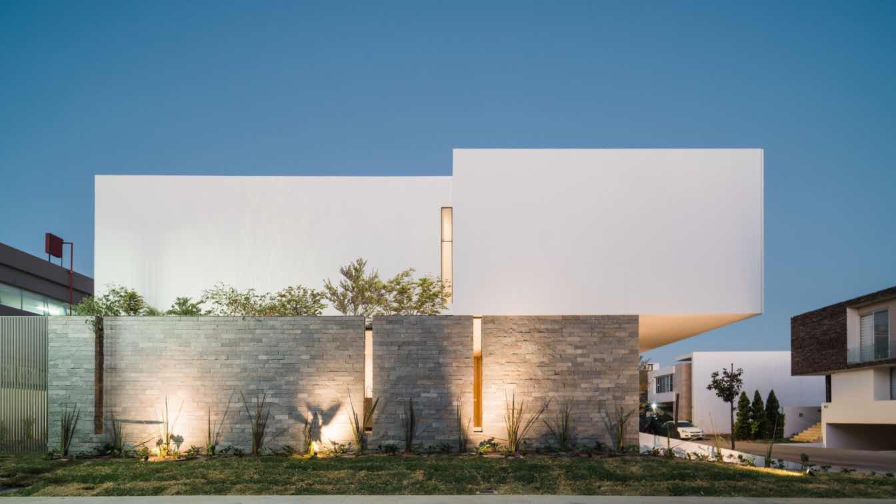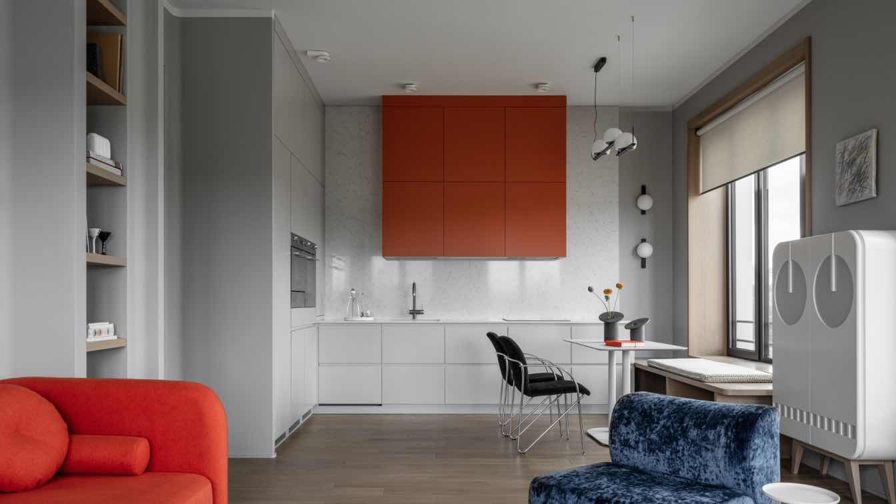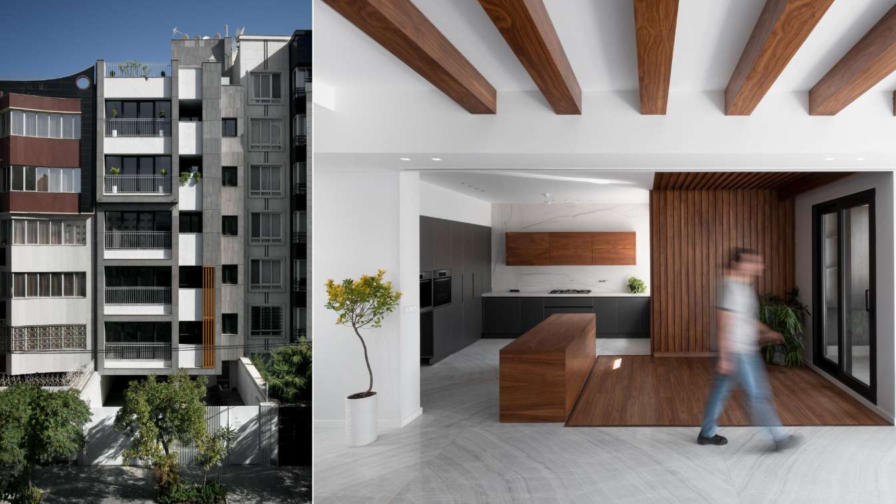Praia Brava, in the city of Itajaí, in Santa Catarina, is the setting for this 760m² duplex penthouse, designed for a couple with two young daughters.
Project name
Itajaí Penthouse Apartment
Architecture firm
Simara Mello
Location
Praia Brava, Municipality of Itajaí, Santa Catarina, Brazil
Photography
Eduardo Macarios
Principal architect
Simara Mello
Design team
Simara Mello, Ana Júlia Guimarães
Collaborators
Administrative / works: Valéria Callescura. Administrative / Financial: Mara Francini
Interior design
Simara Mello, Ana Júlia Guimarães, Elisa Franca Kartabil
Environmental & MEP engineering
Material
Neutral tones and natural materials
Construction
Remodeling Simara Mello
Tools used
ZWCAD, SketchUp
Typology
Residential › Apartment
Amongst the lively cityscape, a haven of tranquillity emerges; a home inspired by Spanish haciendas, crafted by the talented duo, Jasem Pirani and Huzefa Rangwala of MuseLAB.
Architecture firm
MuseLAB
Location
Coimbatore, India
Principal architect
Jasem Pirani, Huzefa Rangwala
Design team
Sohan Kadam, Aishwarya Lakhani, Idrees Kasu, Huzefa Rangwala, Jasem Pirani
Structural engineer
Archetype
Environmental & MEP
Enersave Solutions
Typology
Residential › Hacienda
Leone Loray Arquitectos: Orilla is a house designed to be lived in between the boundaries of the interior and the exterior, with a concept where the surroundings become part of the architecture and seamlessly integrate into the interior. Its name is the synthesis of its essence.
Project name
Orilla House
Architecture firm
Leone Loray Arquitectos
Location
Junín, Buenos Aires, Argentina
Photography
Alejandro Peral
Principal architect
Justina Leone, Gaston Loray
Design team
Justina Leone, Gaston Loray, Juliana Virla, Nadia Navarrete y Gustavo Ciancio.
Interior design
Juliana Virla
Civil engineer
Leone Loray Arquitectos
Structural engineer
Leone Loray Arquitectos
Environmental & MEP
Leone Loray Arquitectos
Landscape
Leone Loray Arquitectos
Lighting
Leone Loray Arquitectos
Supervision
Leone Loray Arquitectos
Visualization
Leone Loray Arquitectos
Construction
Leone Loray Arquitectos
Material
Concrete, Wood, Glass, Stone, Steel
Typology
Residential › House
Growto Design: Three thousand bustling scenes, simplicity leads to greatness. In the midst of the busy and noisy city, people's yearning and nostalgia for nature become increasingly intense. This project incorporates the purity and relaxation of nature into daily living, rejecting excessive decoration and allowing the indoor and outdoor landscapes...
Project name
Natural Villa
Architecture firm
Growto Design
Principal architect
Zheng Jun
Design team
Li Zixu, Fan Li, Luo Yue, Jin Xue
Material
wood veneer, rock panel, art paint, wood floor, rough stone, etc.
Typology
Residential › House
This house is the embodiment of modern minimalism and refined taste. Its facade is finished with planken and immediately attracts attention with its unusual and modern look. The project is all about geometry of forms. Among the special design elements are horizontal lines on the facade. This technique visually pulls the house along the plot and cre...
Project name
Country House
Architecture firm
AR ARCHITECTS
Photography
Roman Spiridonov
Principal architect
Azat Khanov, Ruslan Aibushev
Design team
AR ARCHITECTS bureau
Interior design
Azat Khanov, Ruslan Aibushev
Civil engineer
STROYUDOM.RF
Structural engineer
STROYUDOM.RF
Supervision
AR ARCHITECTS
Material
Brick, concrete, glass, wood, stone
Typology
Residential › House
The project arises from the need to first provide privacy to the home and in secondly, to protect it from its unprivileged orientation (south – east) so that the architectural program revolves around these considerations.
Architecture firm
Blending Dots Architects + Arq. Rogelio A. Castillo
Location
Fraccionamiento La Toscana, Zapopan, Jalisco, Mexico
Design team
Rogelio A. Castillo, Luis Iván Guerrero, Emmanuel J. Trinidad
Supervision
Rogelio A. Castillo
Material
Concrete, Wood, Glass, Steel, Stone
Typology
Residential › House
A young couple turned to interior designer Katya Begicheva to furnish their Moscow apartment 92 m². Having just returned from their honeymoon in Portugal, they were deeply impressed by the city of Porto and adored the Pink Villa Serralves.
Project name
An apartment with colorful accents and vintage items in Moscow
Architecture firm
Katya Begicheva
Photography
Mikhail Loskutov
Principal architect
Katya Begicheva
Design team
Style by Katya Begicheva
Interior design
Katya Begicheva
Environmental & MEP engineering
Typology
Residential › Apartment
Pira Residential Building is situated in Malekabad district, Mashhad city. The structure had remained at the skeletal and semi-finished masonry stage for several years before being entrusted to the S-A-L architectural group.
Project name
PIRA Residential Building
Architecture firm
Sustainable Architecture and Landscape (S-A-L Studio)
Principal architect
Behrad tondravi, Siamak khaksar
Design team
Arthur Petrosian, Ali Mohammadi
Interior design
Ali Mohammadi
Construction
Saeed Pirasteh
Visualization
Ali Mohammadi
Tools used
AutoCAD, Lumion, SketchUp, Revit, Adobe Photoshop
Client
Mohammadreza Pirasteh
Typology
Residential › Apartment

