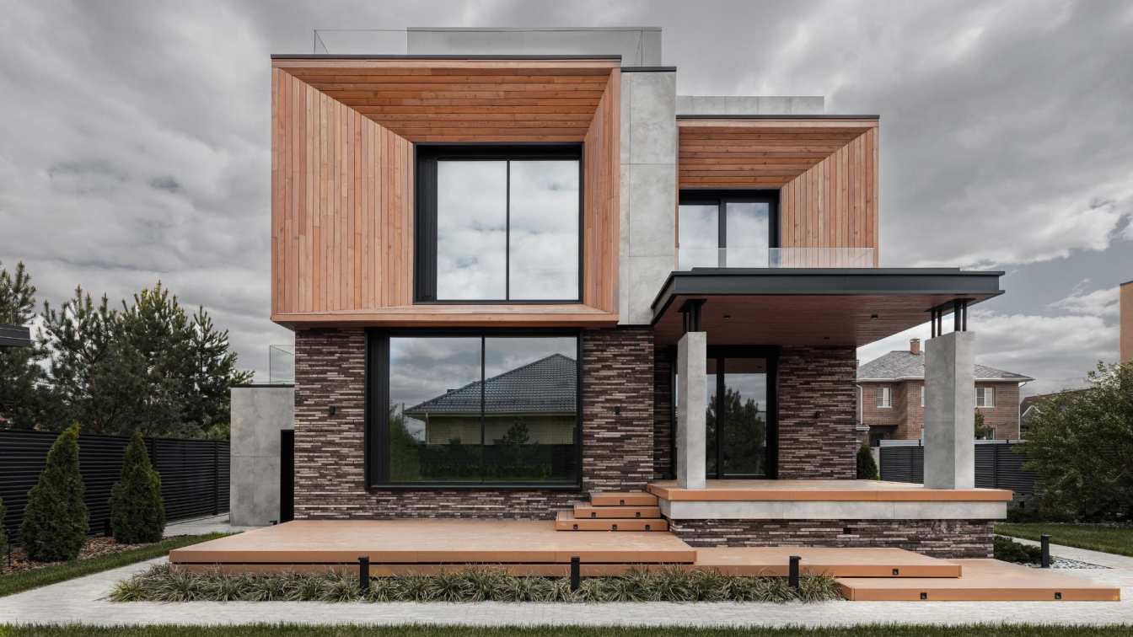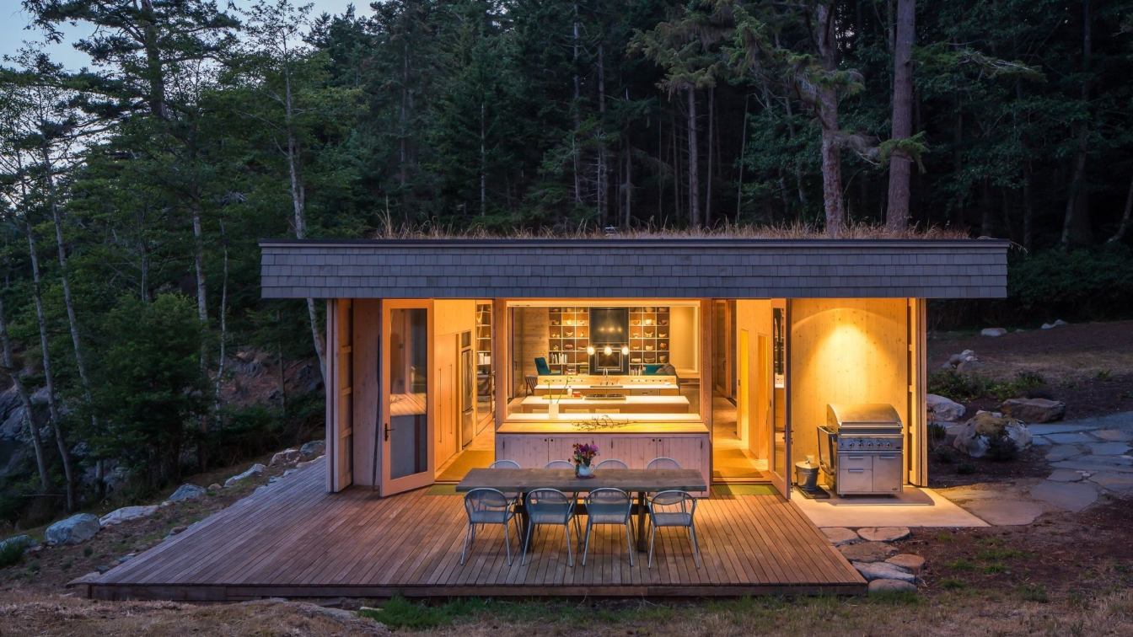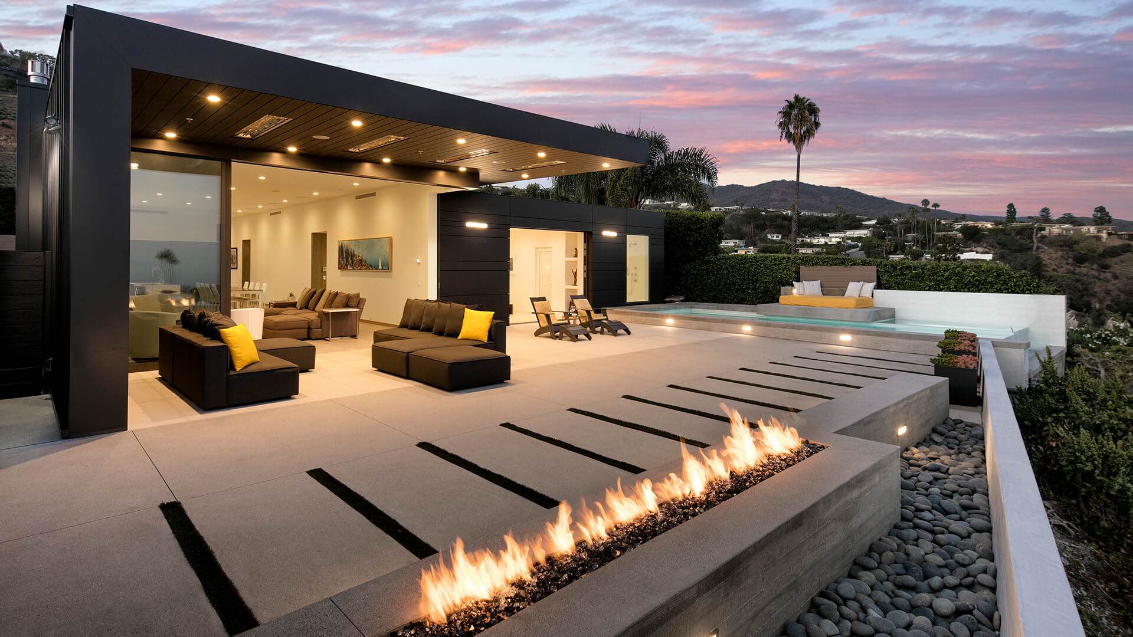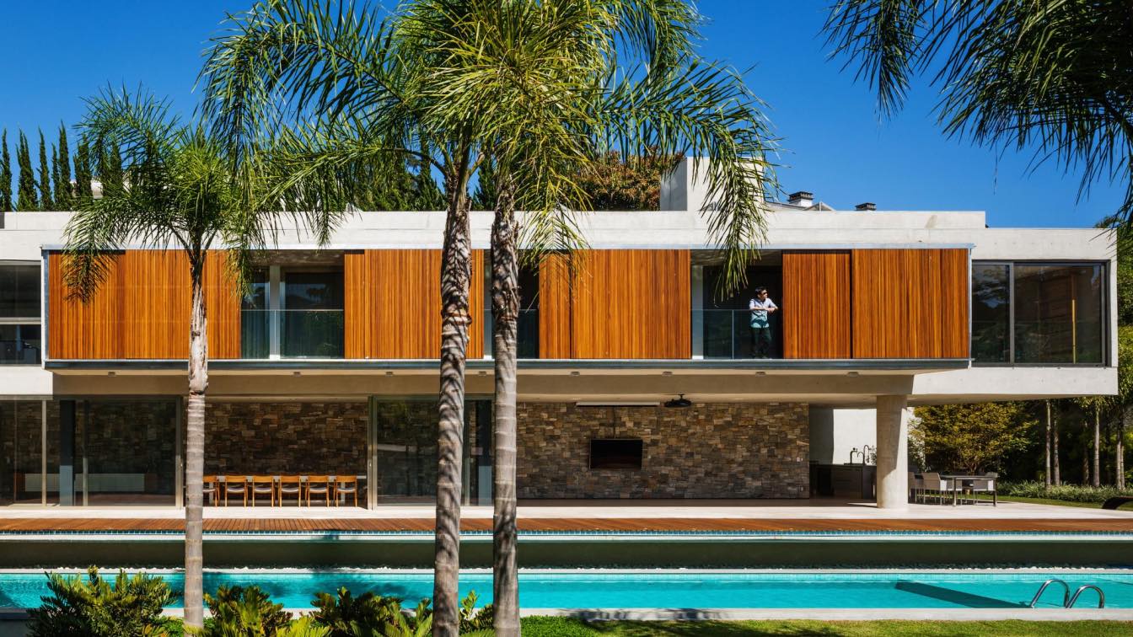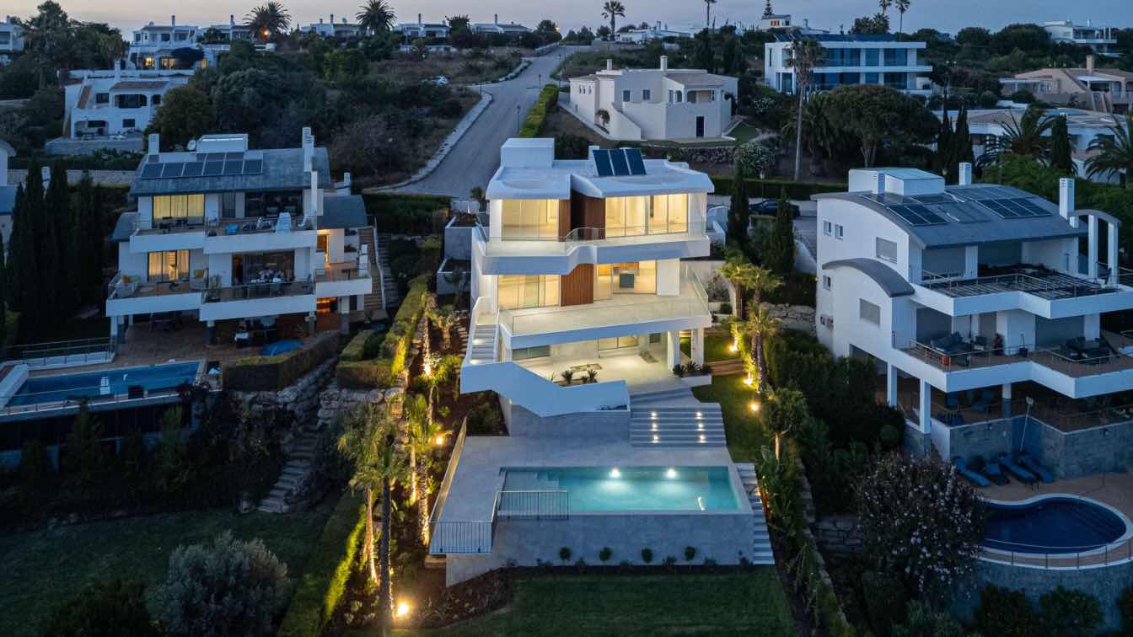1) Description of the object
AR ARCHITECTS: This house is the embodiment of modern minimalism and refined taste. Its facade is finished with planken and immediately attracts attention with its unusual and modern look.
The project is all about geometry of forms. Among the special design elements are horizontal lines on the facade. This technique visually pulls the house along the plot and creates a feeling of spaciousness.
From the outside, the house looks like an irregular cube, with overhanging facades and decorative slopes that create the illusion that the windows extend deep into the building. This design expands the visual volume and creates a "floating" effect.
A similar solution was chosen for the main staircase. Each of its steps is equipped with LED lighting. A competent lighting system visually raises the staircase at night and supports the "floating" concept of the building.
The house inside is an open functional space that gives a feeling of freedom and lightness. Thanks to the large panoramic windows, the house has plenty of natural light. This creates a visual connection with the surrounding nature.

The house is divided into three functional zones, each serving a specific purpose:
The first floor is the area for living and receiving guests. Here you will find the living room, kitchen and other common areas where you can gather as a family or spend time with friends.
The second floor is the living space where the bedrooms and children's room are located. Here you can rest, recuperate and enjoy privacy.
The third floor is the area for rest and relaxation. Numerous terraces offer the perfect place to relax with beautiful views of the village and the forest.
The owner is a frequent traveler and is not tied to the office. For him, this house is an oasis where he can comfortably relax and enjoy the aesthetics of the architecture. Something like a country apartment with everything you need for relaxation and work.
2) Where does the story of your project begin? What is the main idea, the concept of the space? What organizes it?
When creating this project, we were guided by the principles of modern minimalism: simple clear forms, free functional space, maximum natural light and an emphasis on the structure of the finishing materials.
Our goal was to achieve the idyll of geometry in the architecture and to combine several different materials in the finishing of the house (clinker brick, wet facade, planken and porcelain stoneware). In this project, we allowed ourselves to play with visual perception and created the illusion of "floating" facades.

3) What were the customer's wishes and priorities?
For the customer 2 aspects were fundamental: panoramic glazing, maximum natural light and sliding windows, as well as wooden planken in the finishing. Initially the owner of the house planned to use not natural wood, but wood-polymer composite. But in the design process we moved away from this idea and opted for planken made of Siberian larch.
4) In your opinion, what is the most challenging and interesting part of this project from an architectural and design point of view?
A difficult decision in the project was the choice of the color of the planken. We chose it for about two months. Before starting construction work we always compare the combination of materials in different lighting. The contractor came to us with samples, and we were looking for the most accurate match, so that the planken would match the brick and other finishing materials. A slightly different tone means the job starts over. All in all, the contractor went through several dozen different paint colors before we said, "Yes, this is it!". The end result was perfect!
If we talk about architectural features, we can note the "blinds" elements on the main facade. Aluminum lamellas are not only a design, but also a functional solution. They prevent part of the sunlight from entering the master bedroom area through the panoramic window.

5) Tell us about the materials used in the architecture?
We paid special attention to the quality of finishing materials and modern engineering solutions to make the house not only comfortable, but also aesthetically attractive. For the project we specially selected clinker bricks with a length of about 40 cm and a width of 4.5 cm from the factory "Donskiye Zori". Each brick is unique in its own way - there are no identical colors and textures. Grout in the color of gray granite emphasized the beauty of the facade, and hand-sawn at 90 degrees allowed to create the effect of a full brick on the corners.
For the facades of the house we used large format porcelain stoneware 1800 x 600 mm and planken from Siberian larch impregnated with light oil. The ventilated facade was placed on a flush-mounted system, and the internal communications and water drains were hidden behind it.
A Jacuzzi area is planned on the 3rd floor veranda. Here the walls of the house are finished with plaster using the "wet facade" technology and painted in classic white color. The facade is completed by a parapet made of composite aluminum. It is quite practical in operation and complements the overall picture of the building.
The architecture of this house is the result of painstaking intellectual work, ensuring harmony and perfection in every detail. All finishing materials, from tiles on the stairs to larch planken on the facades, are hand-sawn by craftsmen, so every line of the house is geometrically correct and precise.

6) What colors, shades are preferred? Why?
The neutral color palette of natural materials allows us to focus on the beauty of the architecture. That is why we chose light shades for our project, and accents were set with the color "black moire". The decorative elements on the facades of the house are painted in this color.
7) Is there a general style direction in the interior?
The house is built in the style of modern minimalism. It is based on the refusal of excessive decoration, the search for ideal proportions, geometric forms and simplification of architectural composition. The main thing is the combination of the properties of light, space and textured materials.
Flat roof, large panoramic windows, functionality of every detail - these factors determine the exterior of the house and dictate the style direction for the future interior. It's about harmony.

















