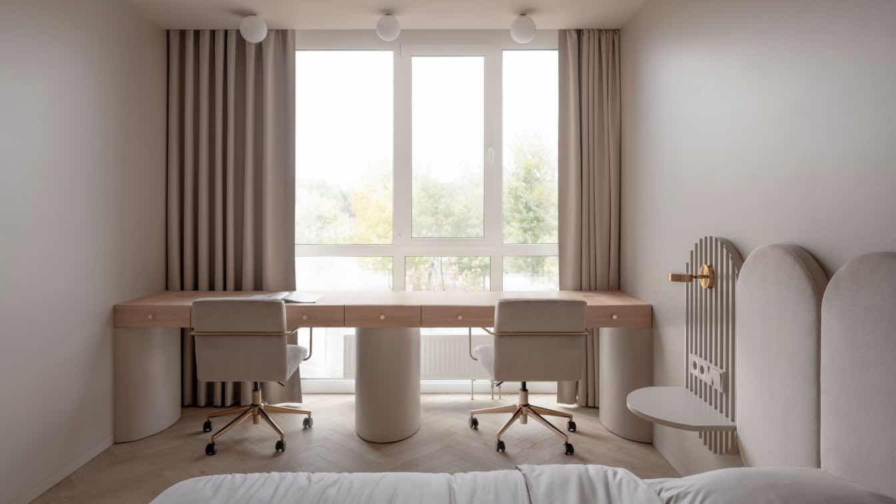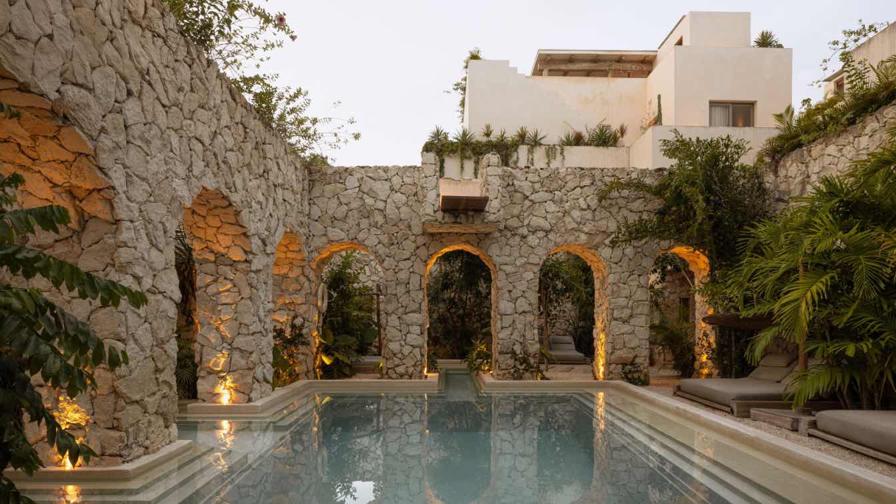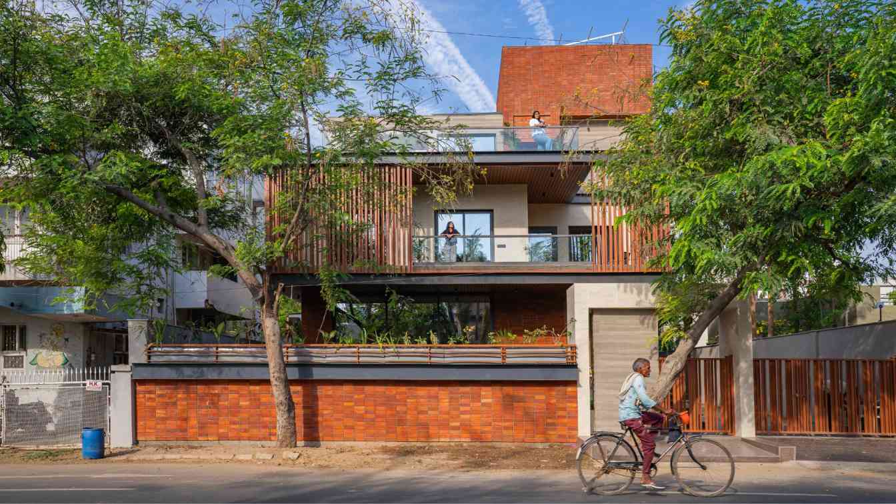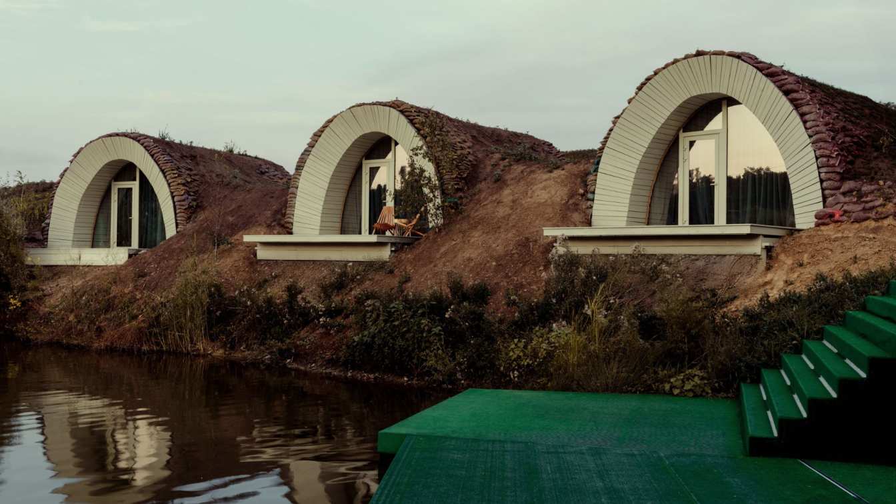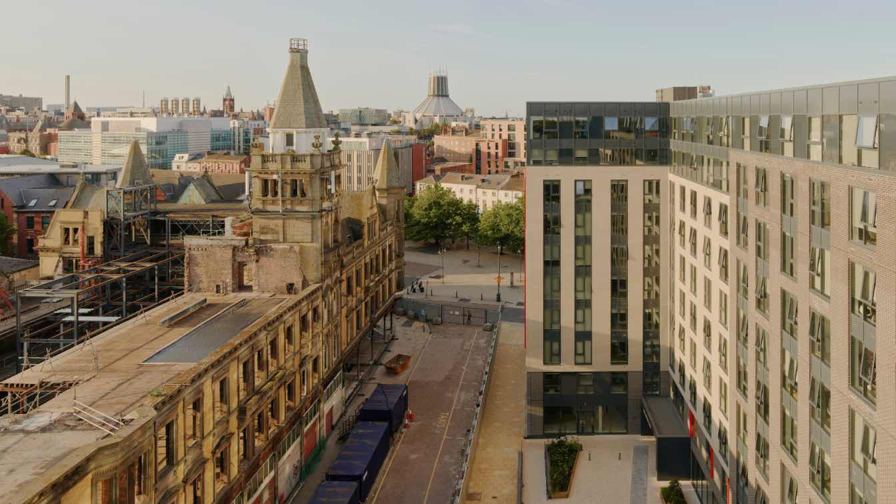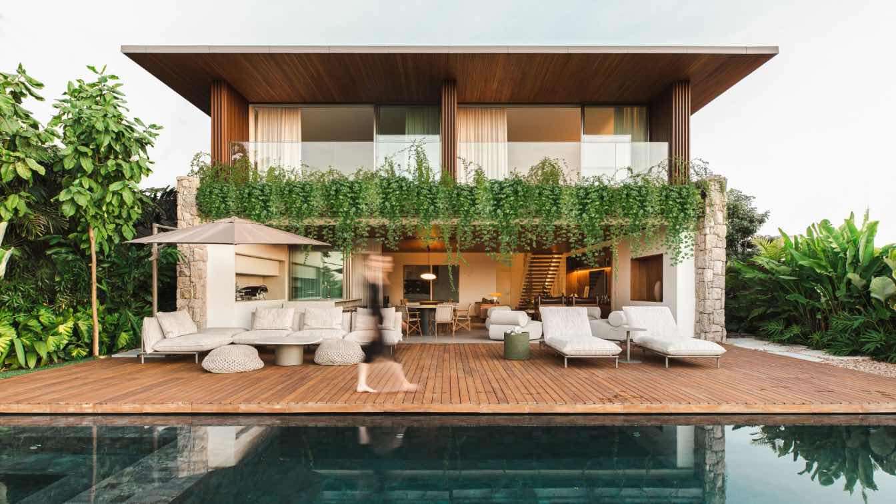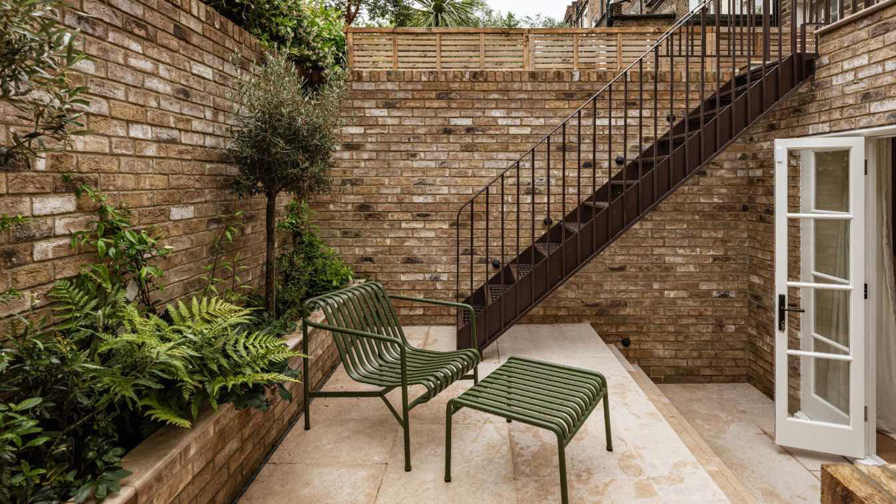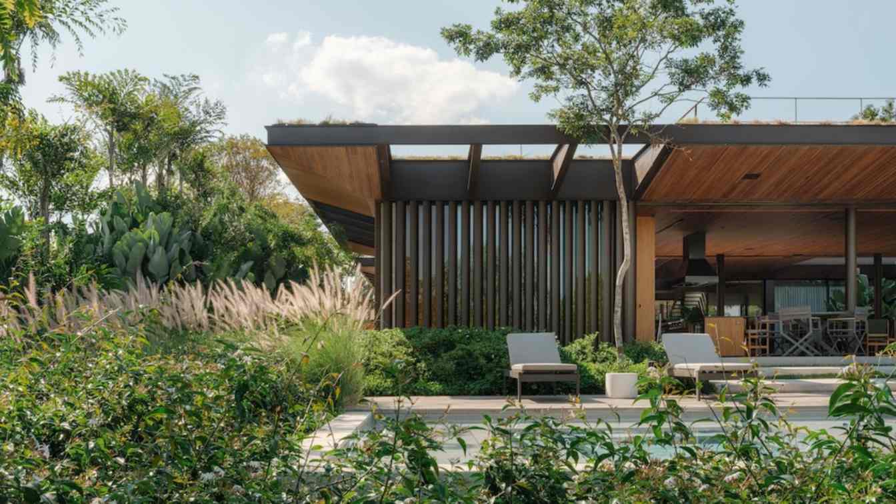The apartment of designer Olena Korzh and her family is situated in one of Kyiv’s modern residential neighborhoods. Olena designed the interior, embracing the ascetic lifestyle her family follows.
Project name
Apartment with Waves
Photography
Yevhenii Avramenko
Principal architect
Olena Korzh
Built area
78 m²/ 839 ft²
Interior design
Bordo Design
Environmental & MEP engineering
Material
Plaster, Ceramic Tiles, Mirrors, Concrete
Typology
Residential › Apartment
Hacienda Wabi emerges as a residential sanctuary seamlessly interwoven with the lush tropical environment. Conceived by RA! and promoted by Namus—a Tulum-based developer renowned for boutique ventures—the project articulates a symbiosis between architecture and nature.
Project name
Hacienda Wabi
Location
Tulum, Quintana Roo, Mexico
Principal architect
Pedro Ramírez de Aguilar, Cristóbal Ramírez de Aguilar, Santiago Sierra
Design team
Pedro Ramírez de Aguilar, Santiago Sierra, Cristóbal Ramírez de Aguilar, Alejandro Hernández, Lourdes Gamez y Mateo Vázquez del Mercado
Interior design
Namus + Casa Portal + RA!
Collaborators
Alejandro Hernández, Lourdes Gamez y Mateo Vázquez del Mercado
Structural engineer
EMX Structural Engineering
Material
Stone, Concrete and Chukum
Typology
Residential › Apartments
Located on a 4,090 sq.ft. east-facing corner plot in Ahmedabad, Screen House is designed as a calm retreat within a bustling urban setting. Positioned at the junction of a 60-foot-wide main road near Dr. Jivraj Mehta Hospital and the metro line.
Project name
Screen House at Ahmedabad
Architecture firm
Prashant Parmar Architect | Shayona Consultants
Location
Vasna, Ahmedabad, Gujarat, India
Photography
Studio 16mm by Sahaj Smruti
Principal architect
Prashant Parmar
Design team
Ashish Rathod, Meghna, Prachi P, Dhwani, Pooja P.
Material
Brick, Concrete, Wood, Metal and Glass
Typology
Residential › House
Moldovan leading architecture practice LH47 ARCH has completed Hobbit Wake Houses, a trio of small, earth-sheltered rental cabins built within the country’s first wake park, near the village of Panăşești and just 20 minutes from Chişinău. Positioned on a quiet, previously unused lakeside stretch.
Project name
Hobbit Wake Houses
Architecture firm
LH47 ARCH
Location
Panăşești village, Moldova
Principal architect
Serghei Mirza
Design team
Serghei Mirza, Ornella Marin, Vadim Fonariuc, Mishal Bancov, Marietta Arutyunian
Built area
Floor area (each cabin): 26 m²
Typology
Residential › Cabin
Milliners Yard is a purpose-built, 11-storey residential development for the build-to-rent (BTR) market from Columbia Threadneedle Investments. Comprised of 258 modern apartments, the scheme, on London Road in Liverpool, sits at the heart of the city’s historic Fabric District. The area was once a bustling centre for millinery and textile warehouse...
Project name
Milliners Yard
Architecture firm
(Delivery architect) Brock Carmichael
Location
Stafford ST, Liverpool, L3 8JA, UK
Design team
Jasper Sanders, Rebecca Finney
Interior design
Jasper Sanders + Partners
Collaborators
Society Studios - Brand Identity, Practice
Environmental & MEP
T Clarke
Construction
Base Build Contractor Phase I | Equans. Installation Contractor Phase II | 2G Design & Build
Client
Columbia Threadneedle
Typology
Residential › Build-to-rent apartments
his residence, located in a condominium in São José do Rio Preto, in the interior of São Paulo, had its architecture and interior design project completed in 2024. Situated on a plot of approximately 700m², with 600m² of built area distributed over two floors, it was conceived to enhance conviviality with family and friends.
Project name
Residência JF
Architecture firm
KG Studio
Location
São José do Rio Preto, SP, Brazil
Photography
Miti Sameshima
Collaborators
Text / Communication: Matheus Pereira. Main suppliers: Docol (metals), Exbra (finishes), Eloísa Cortinas (curtains and upholstery), Dpot (furniture), Belcolore (furniture), MiCasa (furniture), Atelier Carlos Motta (furniture), Jader Almeida (furniture), Green House (furniture), Itens Collections (furniture), Jacqueline Terpins (furniture), Astep (furniture), Augusta (furniture), Studio Objeto (furniture), Phenícia (rugs), Nani Chinellato (rugs), Glass 11 (furniture)
Interior design
KG Studio
Typology
Residential › House
WER Studio: Located in the traditional neighborhood of Notting Hill in London, this townhouse is part of a terrace of houses built around 1840 as single-family dwellings.
Project name
Notting Hill Flat
Architecture firm
WER Studio
Location
London, United Kingdom
Design team
Carolina Prates, Carolina Mota
Collaborators
Author: Marina Werfel. Text/Communication: Matheus Pereira
Interior design
WER Studio
Environmental & MEP engineering
Typology
Residential › Apartment
Set within a residential condominium in Itupeva, in the countryside of São Paulo, House LGM was designed as a vacation retreat for a couple and their two young children. Set on a 3,125 m² plot, the 1,400 m² residence—designed by architect Luciano Dalla Marta.
Project name
LGM House Landscaping
Architecture firm
Luciano Dalla Marta
Location
Itupeva, São Paulo, Brazil
Collaborators
Text / Communication: Matheus Pereira
Landscape
Rodrigo Oliveira Paisagismo
Typology
Residential › House

