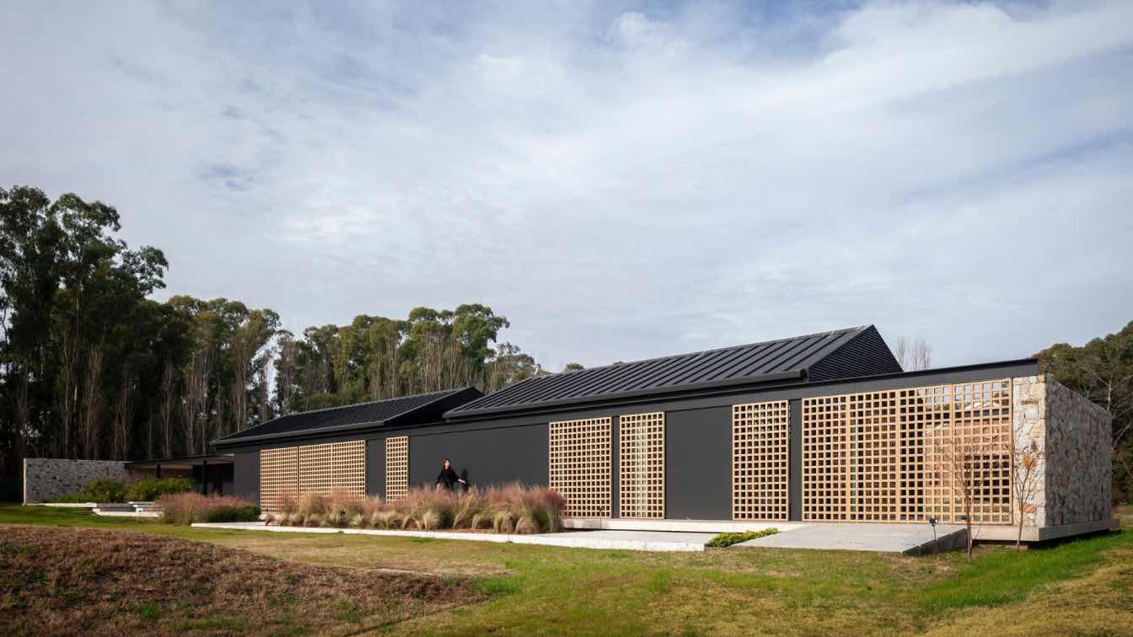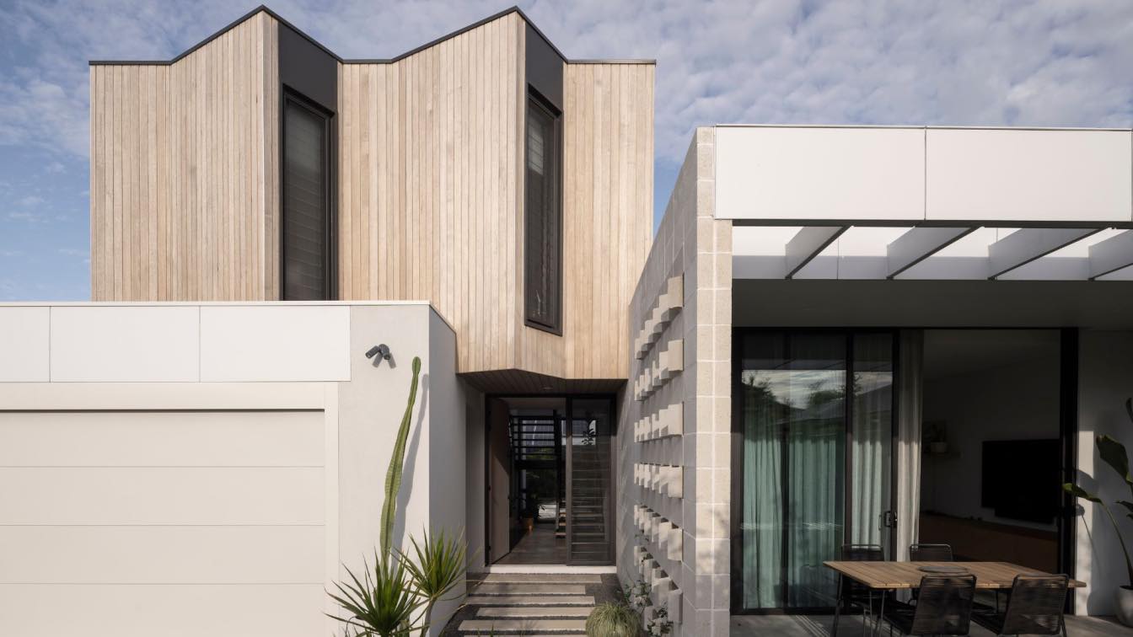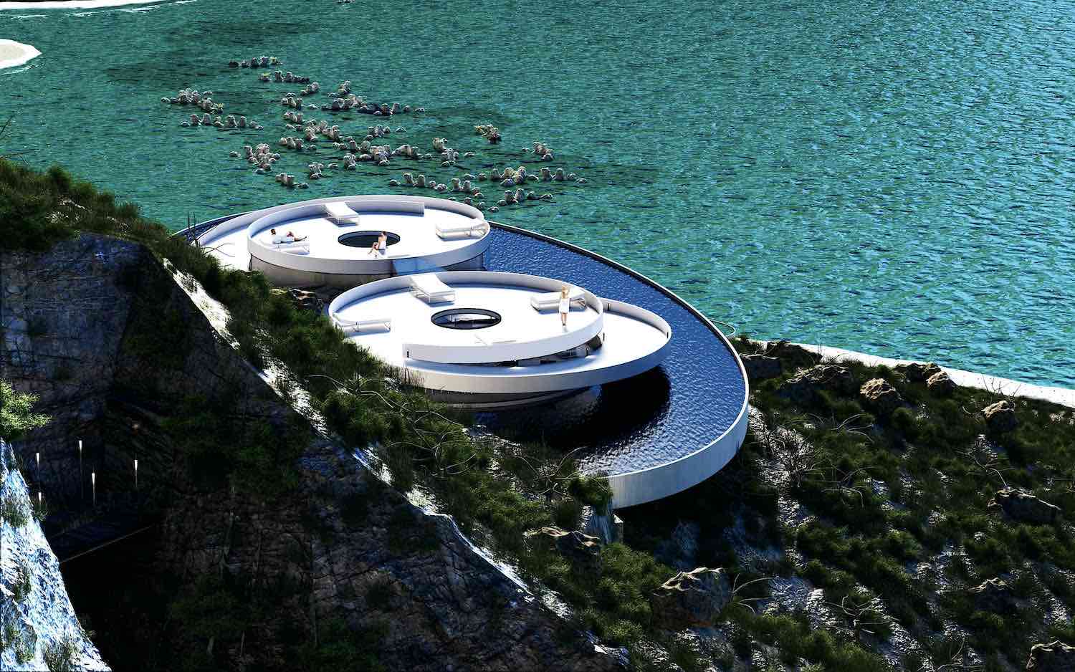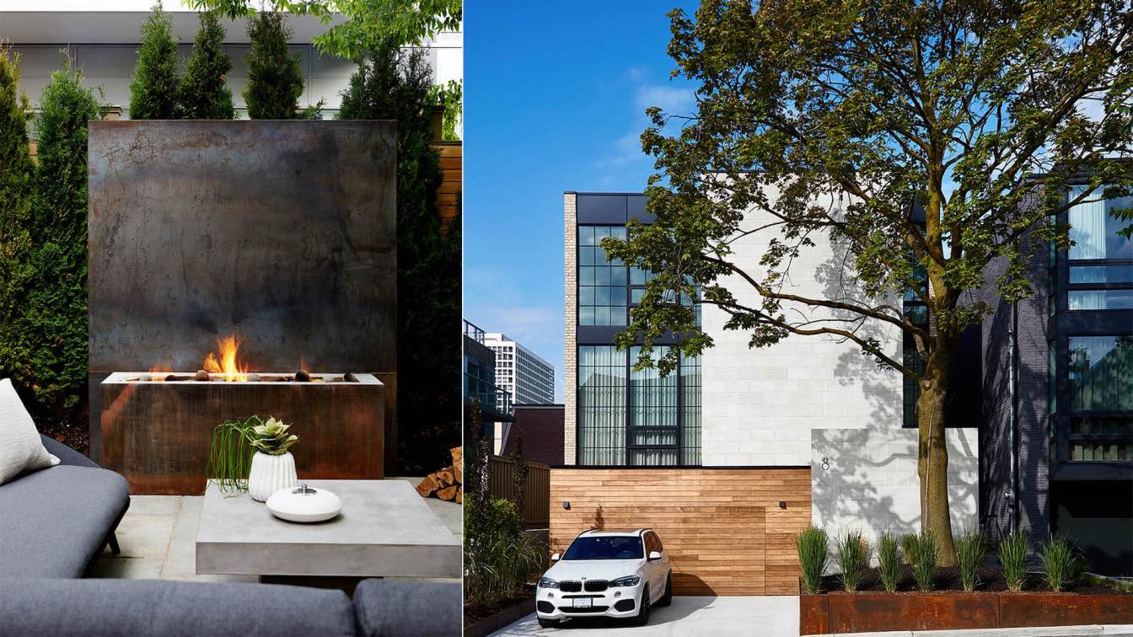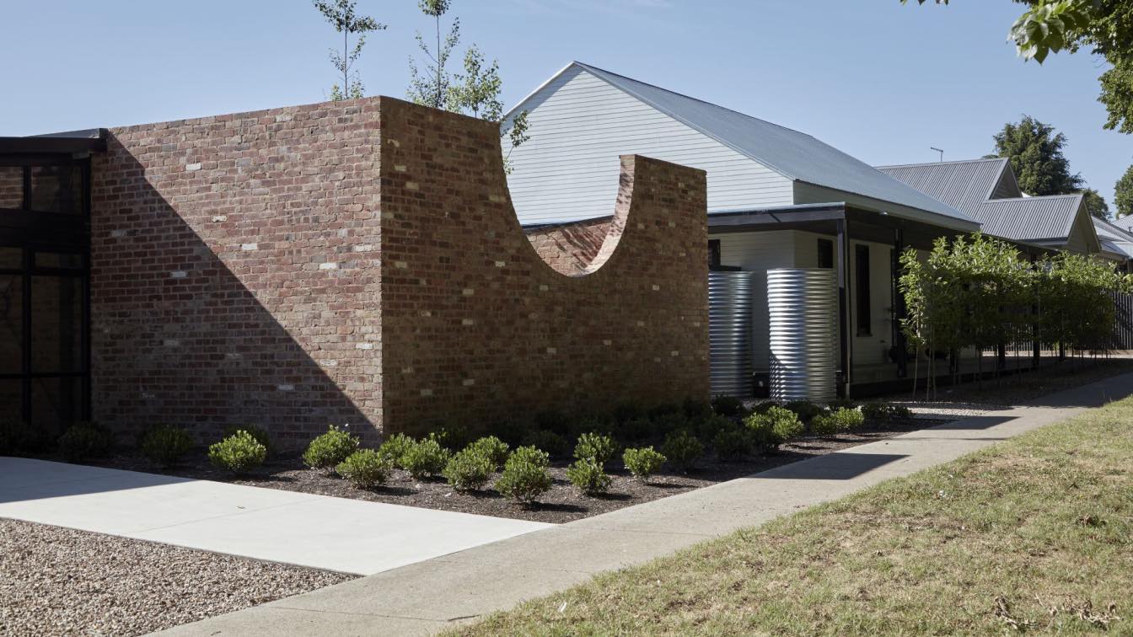Leone Loray Arquitectos: Orilla is a house designed to be lived in between the boundaries of the interior and the exterior, with a concept where the surroundings become part of the architecture and seamlessly integrate into the interior. Its name is the synthesis of its essence. Located in Junín, Buenos Aires Province, Argentina, on an open plot featuring green spaces and some pre-existing constructions, the house is governed by two main themes: enhancing views and spatial relationships both internally and externally.
Developed on a single level in a longitudinal format through two blocks that challenge and offset each other, the house maintains a unique point of tension where private and public areas intersect and diverge. It is here that the main entrances of the house are located, creating clear circulation paths throughout the house. Orilla has two front views since it is accessed, expanded, and lived in from both longitudinal facades. These facades, featuring sloped roofs, were designed to respect the site and harmonize with the adjacent constructions that set a clear precedent and style. For its materialization, nature was added to the color palette: a black shell, wrapped by a series of wooden sunshades and stone walls.
The study of sunlight and the location on the site were key to the design concept of the house. We wanted a house that could be lived in 360 degrees and enjoyed from all sectors throughout all the seasons Buenos Aires offers. This is where the use of movable panels and internal patios became crucial in creating plays of light and shadow, of enclosed and open spaces, complemented by the use of thick stone walls to protect it from windy areas.
The program comprises a main public area, where the living room, dining room, and kitchen are accompanied by large windows that slide and hide within walls, quickly transforming this space into a semi-covered area. In the southern sector, the least favorable part of the site, service areas and vehicular accesses were placed. The private area consists of two large bedrooms with walk-in closets and en-suite bathrooms, culminating in the master bedroom where the walk-in closet and bathroom are shared by the couple, but the sleeping area features two independent mirrored bedrooms. The water approaching the central part of the house on both sides creates a sense of freedom and spaciousness with the surroundings, reinforcing the idea that this is a house that lives both from the inside out and from the outside in. Its controlled transparency, combined with the reflection of the pools, undoubtedly generates that sense of infinity as if one were standing on a shore.





















































