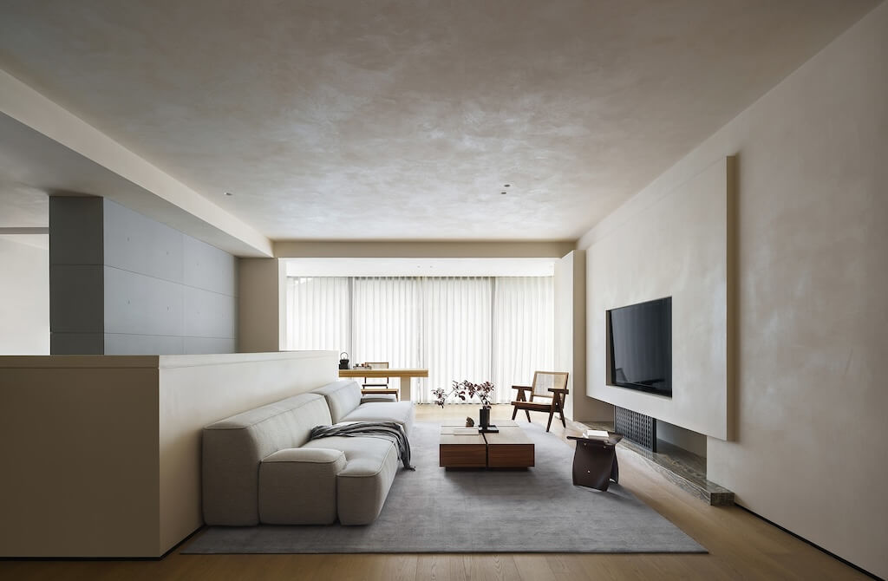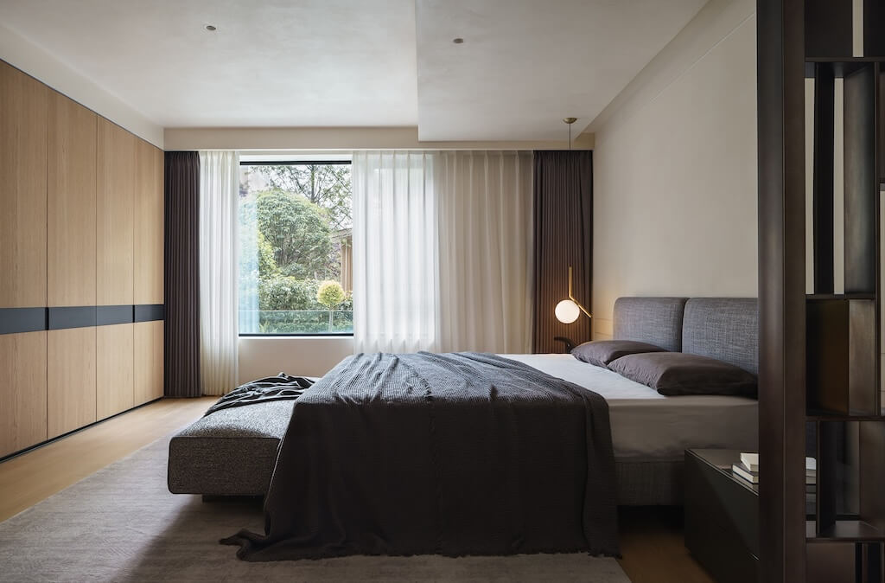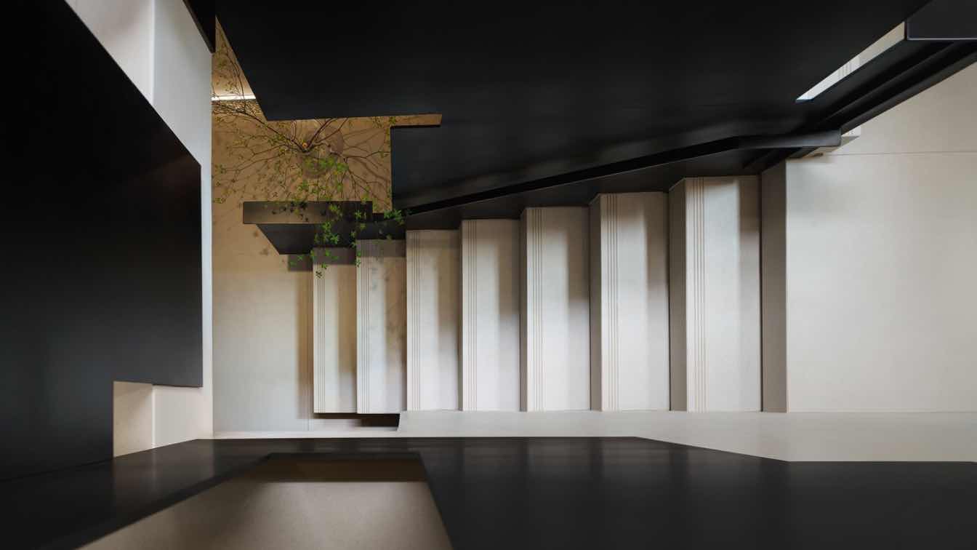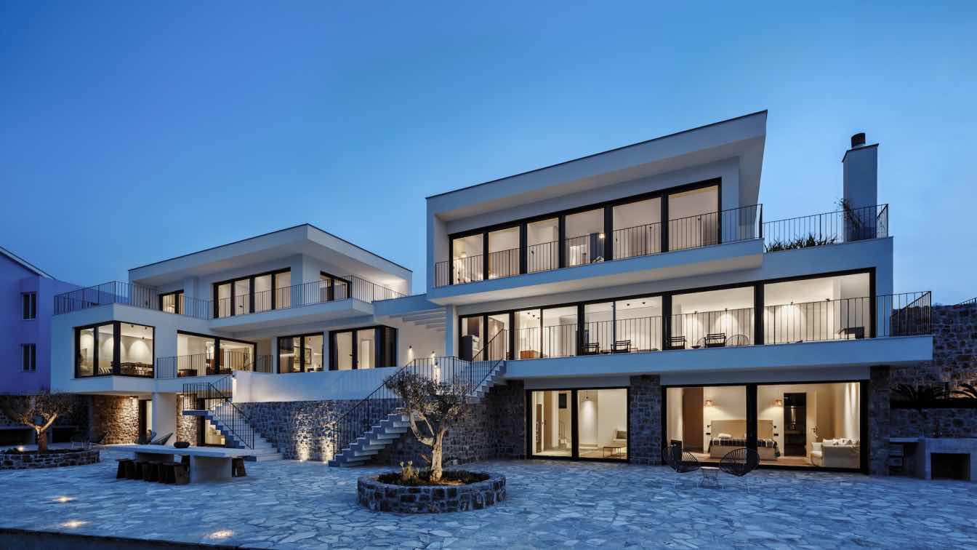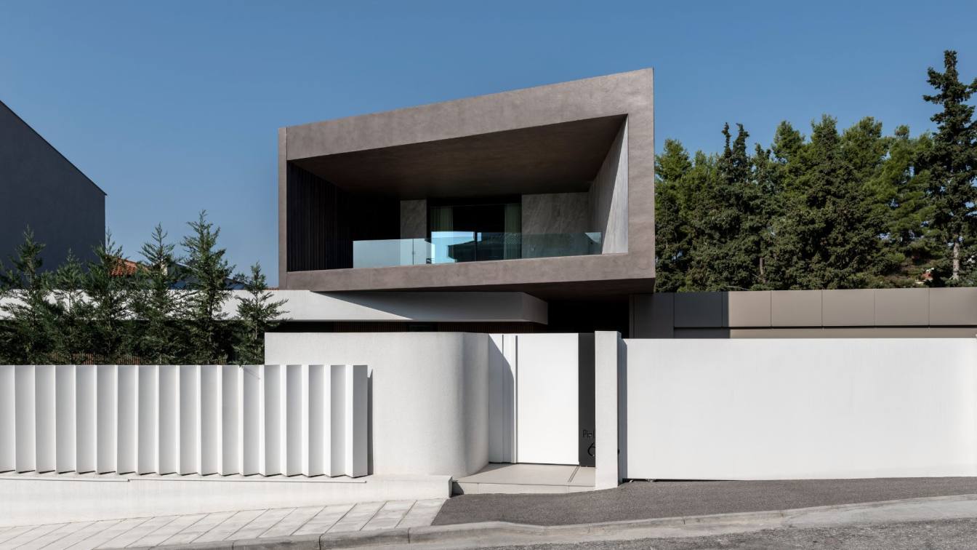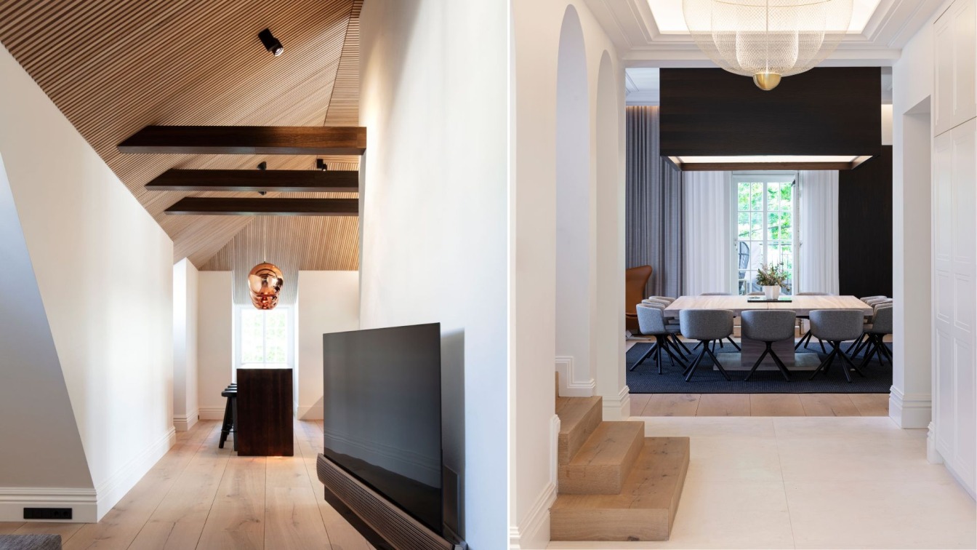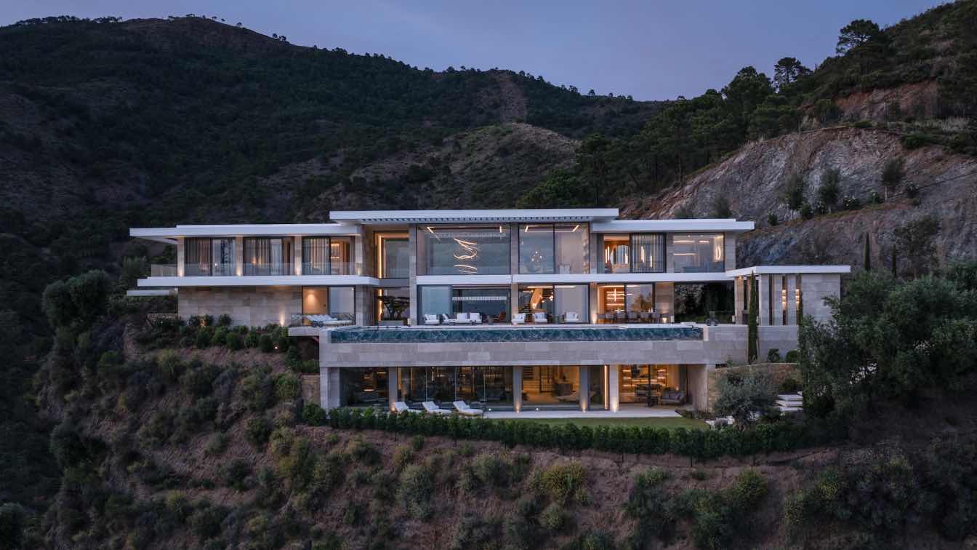Growto Design: Three thousand bustling scenes, simplicity leads to greatness. In the midst of the busy and noisy city, people's yearning and nostalgia for nature become increasingly intense. This project incorporates the purity and relaxation of nature into daily living, rejecting excessive decoration and allowing the indoor and outdoor landscapes to form a harmonious and tacit interaction, diffusing a leisurely and pleasant atmosphere in the air.
Before this, the design team had never encountered such a unique structural type: a three-level stacked building, where the top floor is equivalent to the first floor, and the negative first and negative second floors are underground with poor ventilation and lighting. In addition, the negative first floor is a mezzanine with not only a lower height but also many disadvantages such as multiple beams and slanting drainpipes. This new attempt, for the designers, is both a surprise and a challenge. Firstly, starting from aesthetics and functionality, the entire space is rethought, breaking the constraints of the original layout, and giving the space more rational value within limited dimensions.
At the same time, adhering to the design characteristics of cultivating past experiences, exploring the integration of local culture practices with modern design vocabulary, and incorporating expressions of lifestyle and living conditions, concretizing into a poetic residence in an Eastern context. To enhance the owner's living experience and meet the needs of the family, the designer moved the core areas of the living room, dining room, kitchen, and study to the mezzanine.

Two skylights were opened between the first floor and the negative first floor, creating a transparent and spacious void space, weakening the narrowness and oppression of the original structure, effectively solving the lighting problems on the negative first floor, and enhancing the connection and interaction between the two floors.
The interweaving of rigid and soft lines composes the rhythm of the space. The design discards complicated decorative techniques, using light, shadow, color, and texture to convey the narrative, creating a new order in the original architectural space. Simplicity enriches every detail, bringing tranquility and comfort. The fusion of various functions and scenes makes the home not just a living space but also a warm place for social companionship.
The top floor, as a private dwelling place, conveys the essence of living through smooth details in the master bedroom suite. The serene tea room, embracing the scenery outside the window, quietly releases a kind of tranquil luxury.Th e children's room is adorned with warm wood tones and lemon yellow accents, creating a natural and dynamic tone. The language of materials embraces simplicity and truth, combining with the minimalist block relationships to decorate a fantastical world for children to explore with their innocent hearts.




















