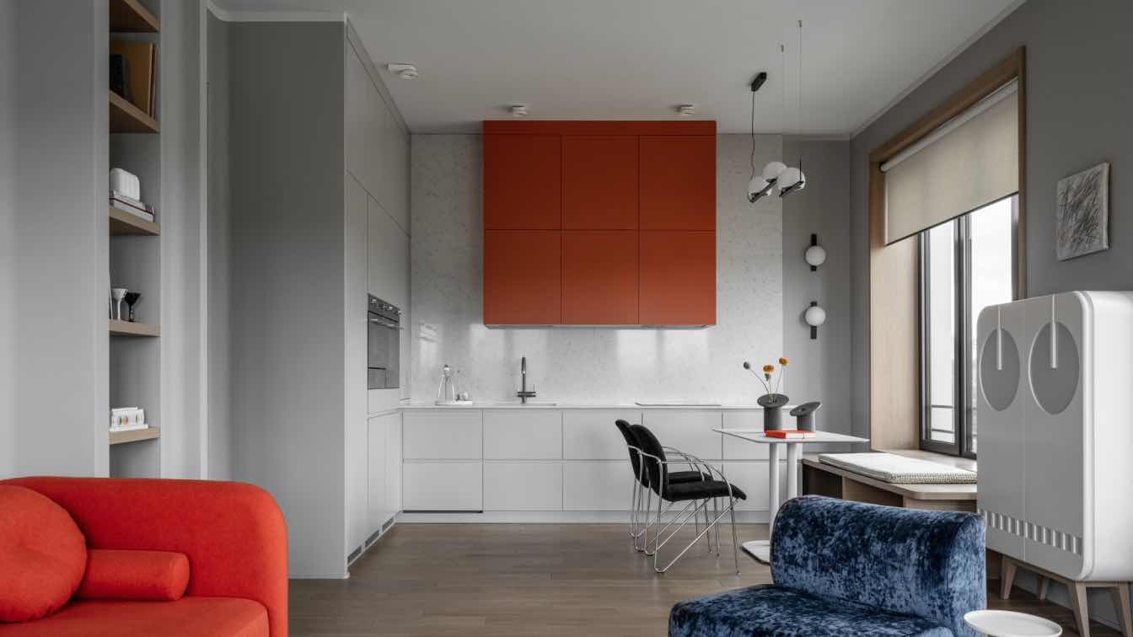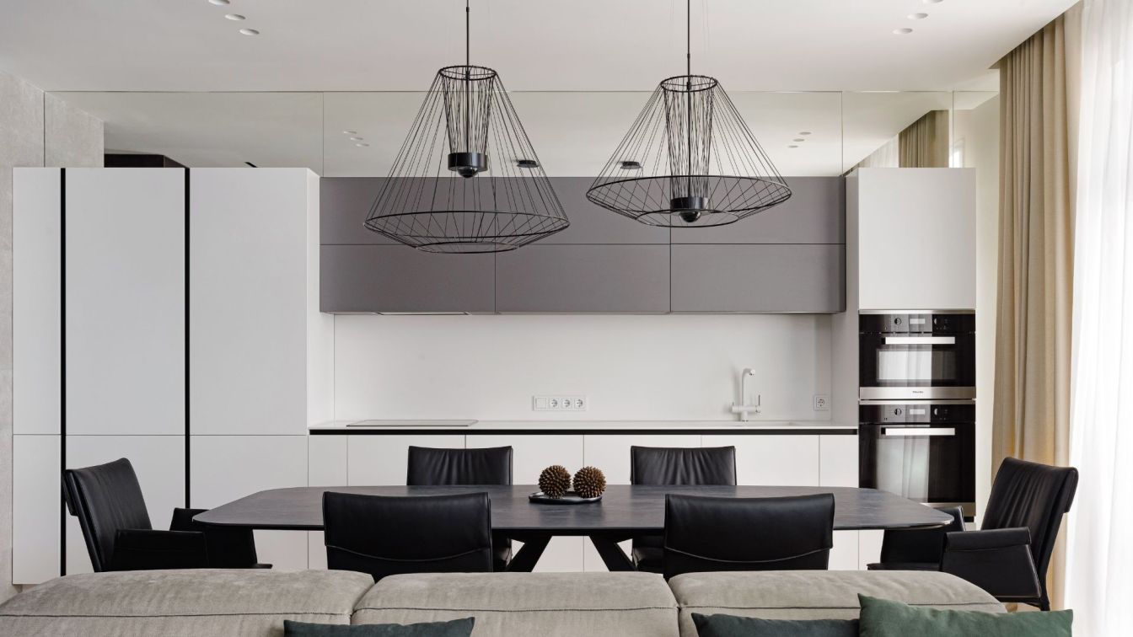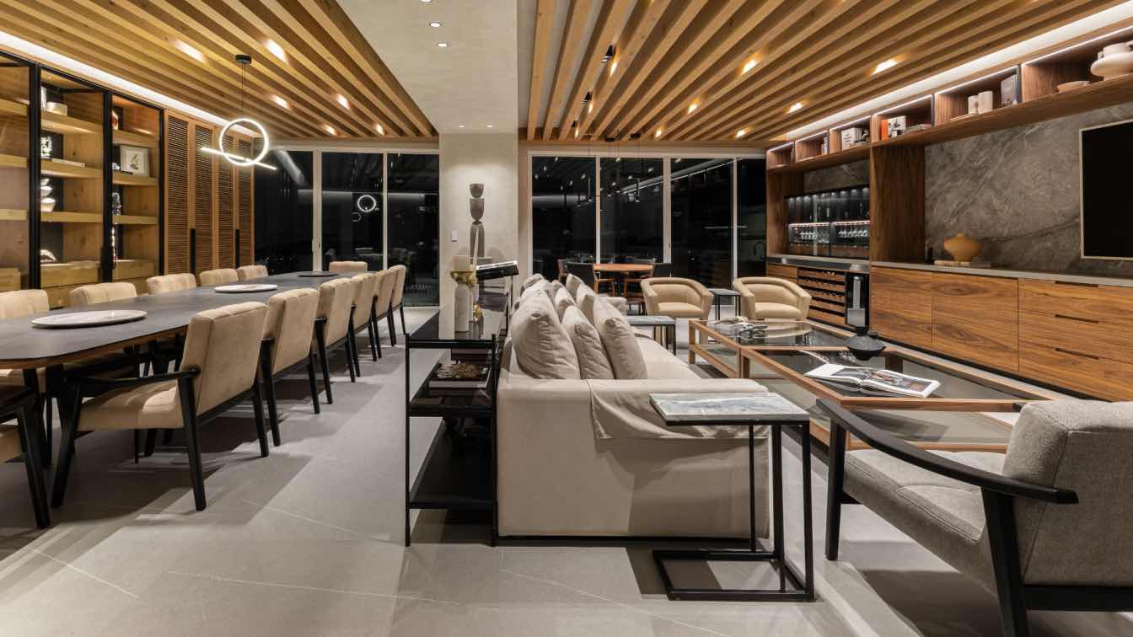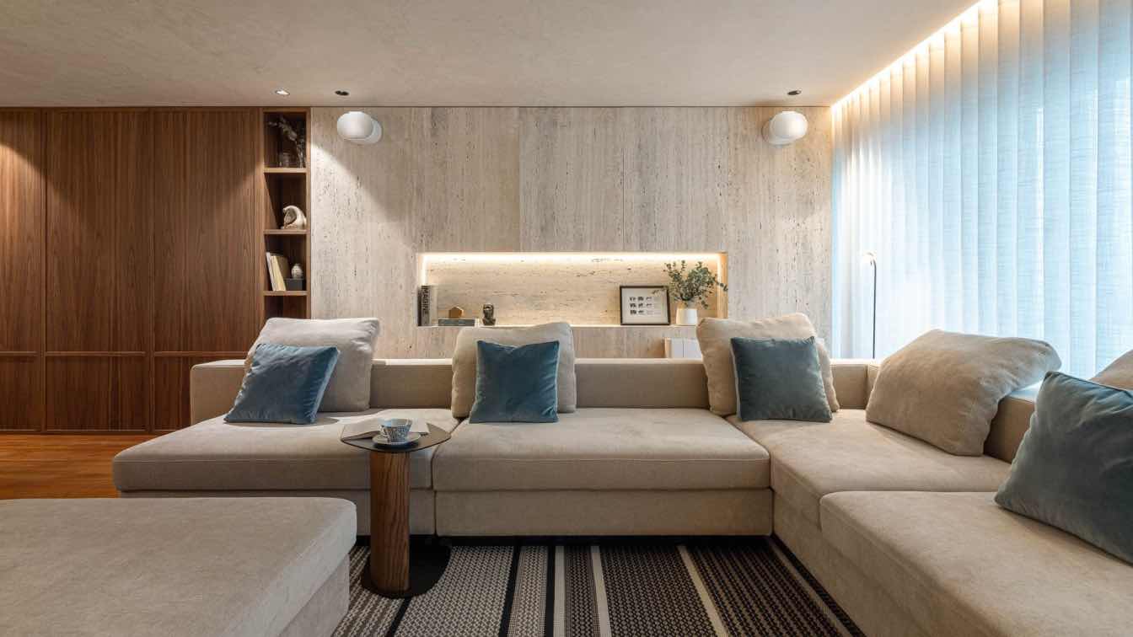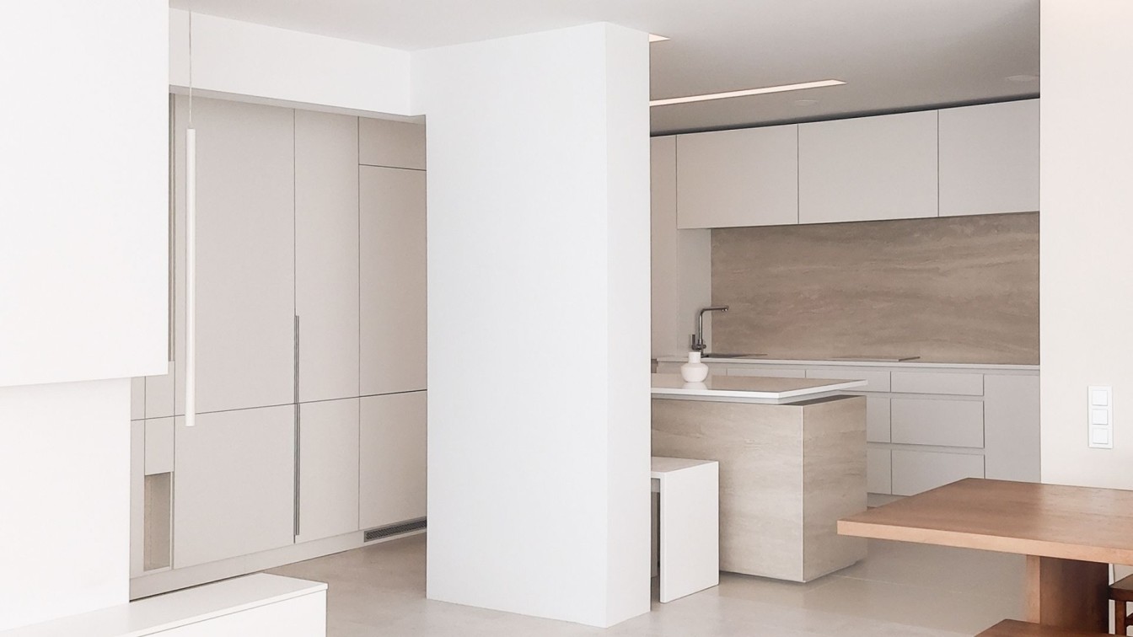A young couple turned to interior designer Katya Begicheva to furnish their Moscow apartment 92 m². Having just returned from their honeymoon in Portugal, they were deeply impressed by the city of Porto and adored the Pink Villa Serralves.
“I have visited Portugal many times myself, and it was our mutual love for this country that became the starting point for the interior design,” the project’s author explains.
The layout resonates with the structure of the Pink Villa’s park. The apartment features strict volumes, large windows, slight asymmetry, and radial elements. Structurally, the interior is built on two axes: a shorter one from the entrance area to the double doors leading to the office, and a longer one that ends with a buffet cabinet and a mirror placed in a niche. Both items were custom-made based on Katya Begicheva’s designs and are united by one decorative element, although executed using different techniques. “When designing, I wanted to create a path towards the light, even in a small apartment: entering the subdued entrance zone, one intuitively walks along the corridor and moves towards the spacious, bright living room with five large windows,” shares Katya.
The large combined space of the living room, dining area, and kitchen is designed as a place for gatherings and socializing, as the owners often host home get-togethers with friends. The owners wanted a large sofa, which was placed in a niche, and for board games, Katya designed tables with extendable tops. The home office/guest room serves as a connecting space between the private and public areas, with the guest bathroom located in the hallway area. The private section of the apartment includes a bedroom with a small wardrobe and a bathroom with a bathtub.
Only natural materials were used for the finishes: oak parquet, ceramic tile, artistic concrete, and microcement. Window sills, furniture, and cabinet elements are made from oak veneer. The chosen color palette with a misty gray background is livened up with terracotta accents, presented here in several shades, from the dusty color of persimmon to the bright color of physalis in vintage sconces in the bedroom. “The shades of terracotta refer to the roofs of Portuguese houses,” emphasizes Katya Begicheva, “and the deep blue color in the upholstery of vintage chairs by Carlo Bartoli is reminiscent of the ocean.” The project's uniqueness is enhanced by original furniture designed by the author, as well as vintage chairs and sconces in the corridor and bedroom.



















